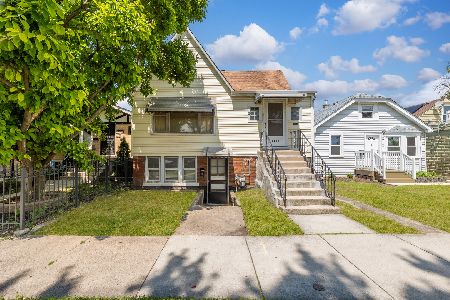5019 Central Avenue, Garfield Ridge, Chicago, Illinois 60638
$300,000
|
Sold
|
|
| Status: | Closed |
| Sqft: | 0 |
| Cost/Sqft: | — |
| Beds: | 6 |
| Baths: | 0 |
| Year Built: | 2008 |
| Property Taxes: | $6,878 |
| Days On Market: | 4684 |
| Lot Size: | 0,07 |
Description
CLOSE TO I55/MINUTES TO DOWNTOWN/NEW CONSTRUCTION IN STICKNEY/2 FLAT/3,995SQ/FT W/DUPLEX ABOVE GRADE FNSHD BSMT W/1 FULL BA/EACH UNIT FEAT. 3 BRS/2 FULL BA/SEP IN-UNIT CENTRAL A/C & LAUNDRY/9'FT CEILINGS/H/D FLOORS/SKYLIGHTS/SEP UTILITIES/ON-SITE PARKING SPACES INCL/ EACH UNIT 1,400SQ/FT/BSMT 1,200SQ/FT/ GREAT AREA SCHOOLS SAHS, REAVIS HS& MORAINE VALLEY COLLEGE/ MED&DENTAL CLINIC/CLOSE TO SHOPPG&TRANSP
Property Specifics
| Multi-unit | |
| — | |
| — | |
| 2008 | |
| Full,Walkout | |
| 2 FLAT | |
| No | |
| 0.07 |
| Cook | |
| Stickney | |
| — / — | |
| — | |
| Lake Michigan | |
| Public Sewer | |
| 08307268 | |
| 19091240540000 |
Property History
| DATE: | EVENT: | PRICE: | SOURCE: |
|---|---|---|---|
| 10 Sep, 2013 | Sold | $300,000 | MRED MLS |
| 11 Jul, 2013 | Under contract | $295,000 | MRED MLS |
| — | Last price change | $309,900 | MRED MLS |
| 3 Apr, 2013 | Listed for sale | $309,900 | MRED MLS |
Room Specifics
Total Bedrooms: 6
Bedrooms Above Ground: 6
Bedrooms Below Ground: 0
Dimensions: —
Floor Type: —
Dimensions: —
Floor Type: —
Dimensions: —
Floor Type: —
Dimensions: —
Floor Type: —
Dimensions: —
Floor Type: —
Full Bathrooms: 5
Bathroom Amenities: Whirlpool
Bathroom in Basement: —
Rooms: Recreation Room
Basement Description: Finished,Exterior Access
Other Specifics
| — | |
| Concrete Perimeter | |
| — | |
| — | |
| — | |
| 25X125 | |
| — | |
| — | |
| — | |
| — | |
| Not in DB | |
| Sidewalks, Street Paved | |
| — | |
| — | |
| — |
Tax History
| Year | Property Taxes |
|---|---|
| 2013 | $6,878 |
Contact Agent
Nearby Sold Comparables
Contact Agent
Listing Provided By
Home Sales Realty INC.




