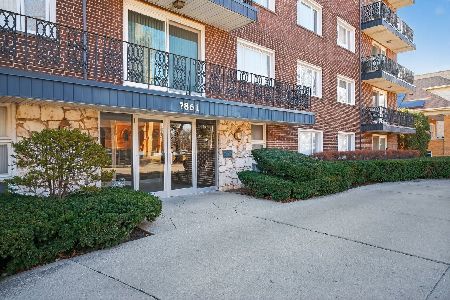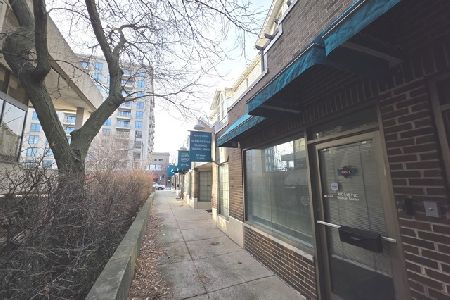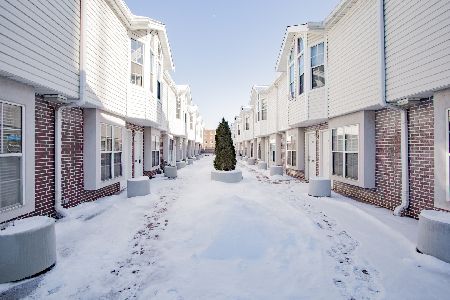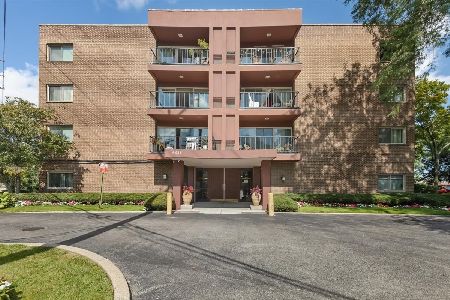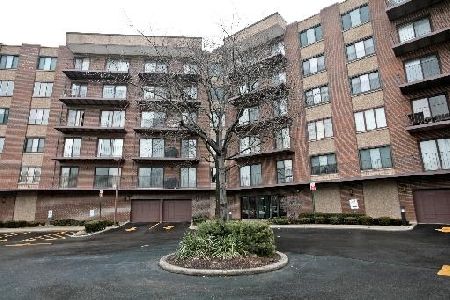5019 Mulford Street, Skokie, Illinois 60077
$208,500
|
Sold
|
|
| Status: | Closed |
| Sqft: | 1,350 |
| Cost/Sqft: | $155 |
| Beds: | 2 |
| Baths: | 2 |
| Year Built: | 1981 |
| Property Taxes: | $2,712 |
| Days On Market: | 1661 |
| Lot Size: | 0,00 |
Description
The absolute "Best" of "Tiffany South" and in Move in condition. Superbly remodeled by original owner. Oak floors and crown moldings thru out. 2 huge bedrooms and 2 custom remodeled marble baths w/whirlpool tubs. Spectacular 16' kitchen w/ oak cabinets, granite c-tops, marble floor and large eating area that opens to expansive 20' balcony which can also be accessed from the living room. 19' master bedroom suite w/ bath, dressing area and walk in closet. Note the extra bonus room that can be used as an office, nursery, storage rm, etc. In unit washing machine. 2 heated indoor garage spaces. A quality condominium building, well built/maintained, quiet and in a convenient Fairview area location near downtown Skokie w/schools, shopping, restaurants and train nearby. Absolute stunning decor and in absolute move in condition. Nothing else compares!
Property Specifics
| Condos/Townhomes | |
| 4 | |
| — | |
| 1981 | |
| None | |
| 2 BR - 2 BATH | |
| No | |
| — |
| Cook | |
| Tiffany South | |
| 374 / Monthly | |
| Water,Exterior Maintenance,Lawn Care,Scavenger,Snow Removal | |
| Lake Michigan | |
| Public Sewer | |
| 11189514 | |
| 10282200321008 |
Nearby Schools
| NAME: | DISTRICT: | DISTANCE: | |
|---|---|---|---|
|
Grade School
Fairview South Elementary School |
72 | — | |
|
Middle School
Fairview South Elementary School |
72 | Not in DB | |
|
High School
Niles West High School |
219 | Not in DB | |
Property History
| DATE: | EVENT: | PRICE: | SOURCE: |
|---|---|---|---|
| 18 Nov, 2021 | Sold | $208,500 | MRED MLS |
| 13 Oct, 2021 | Under contract | $209,000 | MRED MLS |
| — | Last price change | $214,900 | MRED MLS |
| 13 Aug, 2021 | Listed for sale | $214,900 | MRED MLS |
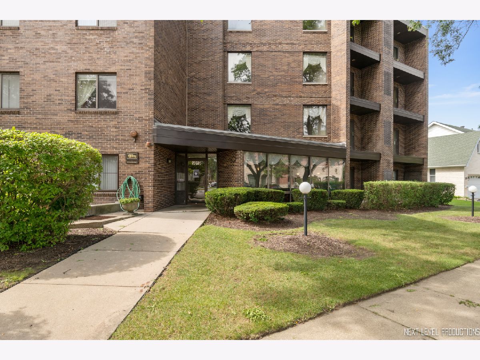
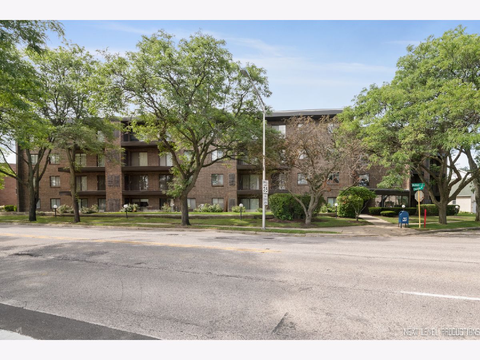
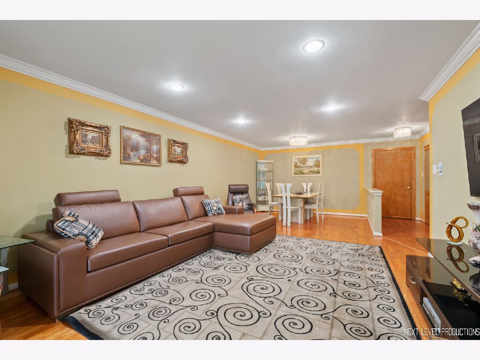
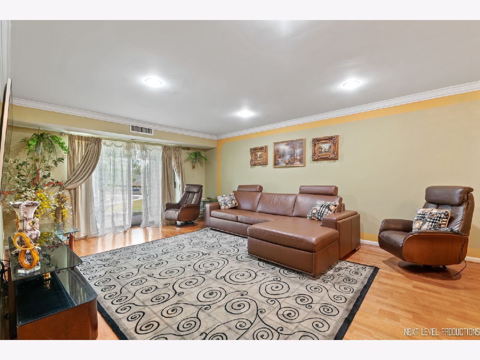
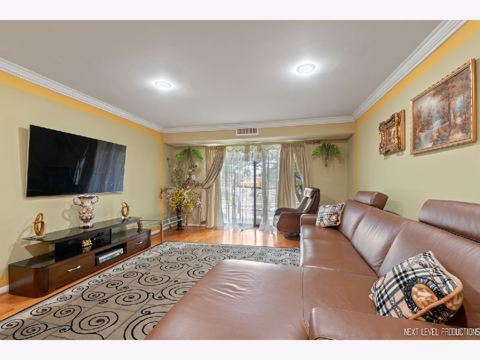
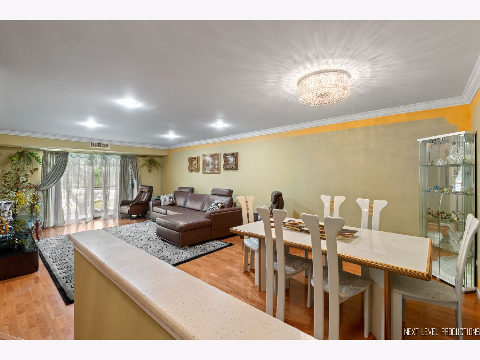
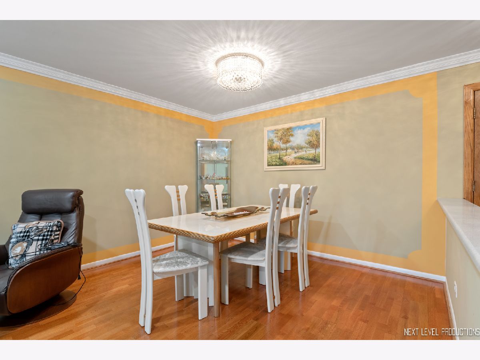
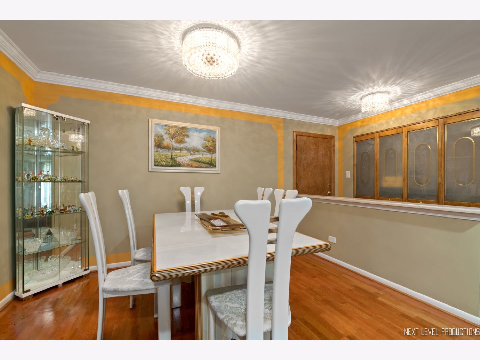
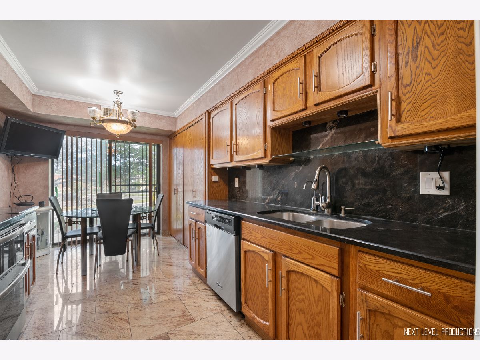
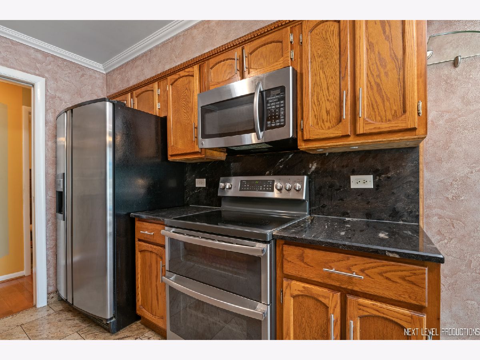
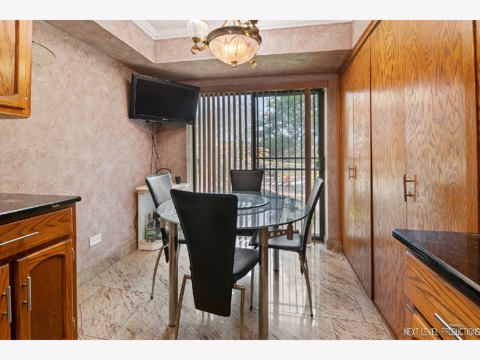
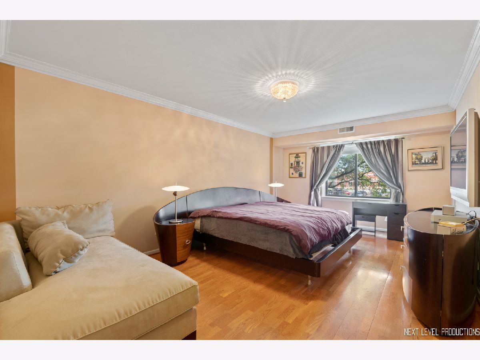
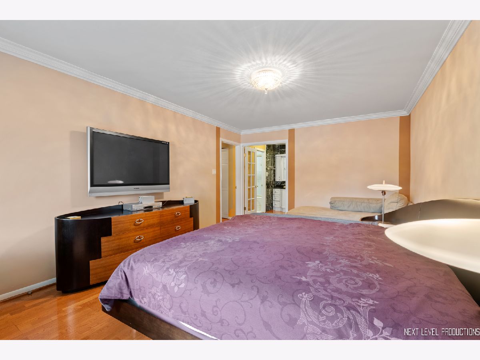
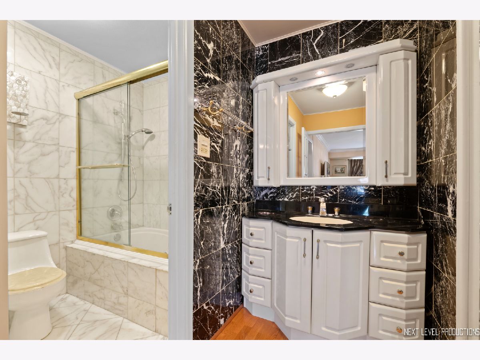
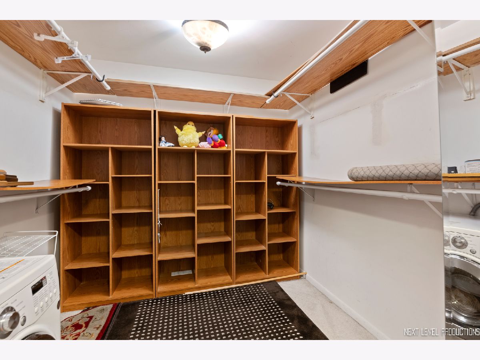
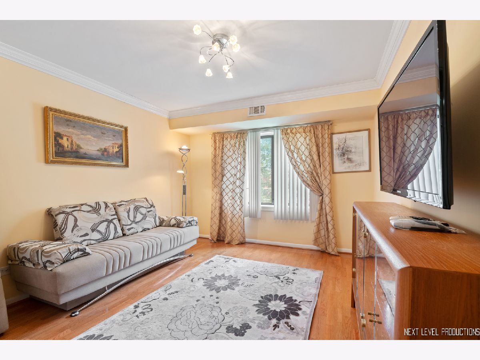
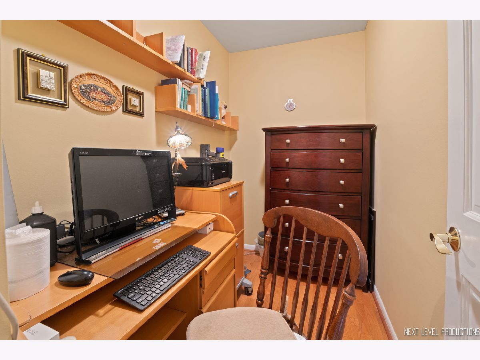
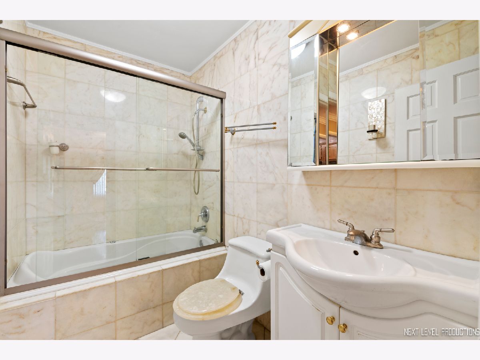
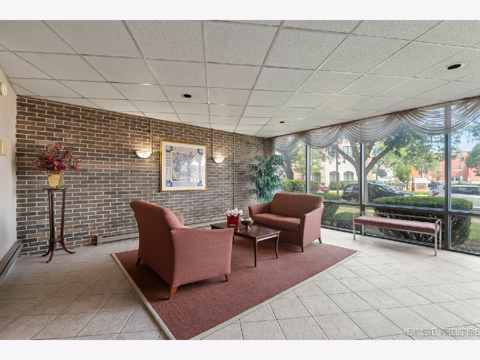
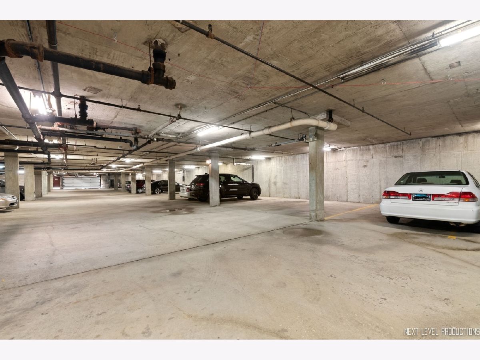
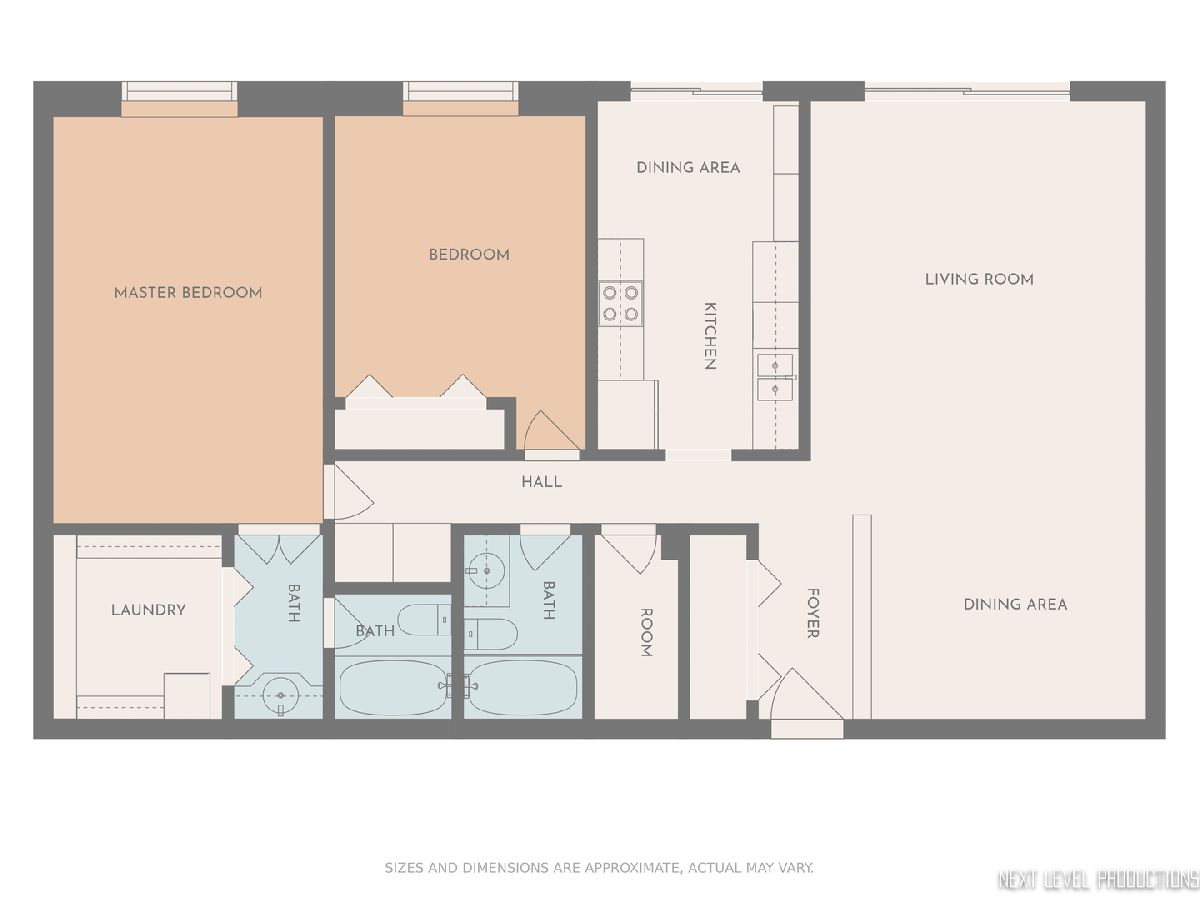
Room Specifics
Total Bedrooms: 2
Bedrooms Above Ground: 2
Bedrooms Below Ground: 0
Dimensions: —
Floor Type: Hardwood
Full Bathrooms: 2
Bathroom Amenities: —
Bathroom in Basement: 0
Rooms: Office,Balcony/Porch/Lanai
Basement Description: None
Other Specifics
| 2 | |
| Concrete Perimeter | |
| — | |
| Balcony | |
| — | |
| INTEGRAL | |
| — | |
| Full | |
| Hardwood Floors, Storage, Walk-In Closet(s) | |
| Range, Dishwasher, Refrigerator, Disposal | |
| Not in DB | |
| — | |
| — | |
| Elevator(s), Storage | |
| — |
Tax History
| Year | Property Taxes |
|---|---|
| 2021 | $2,712 |
Contact Agent
Nearby Similar Homes
Nearby Sold Comparables
Contact Agent
Listing Provided By
Century 21 Affiliated

