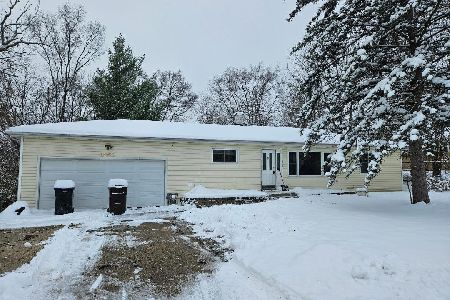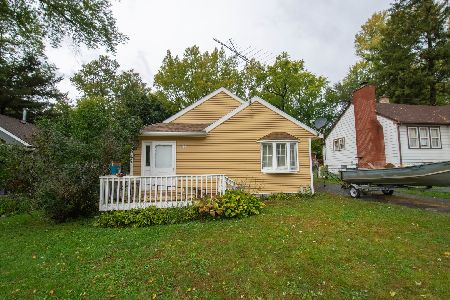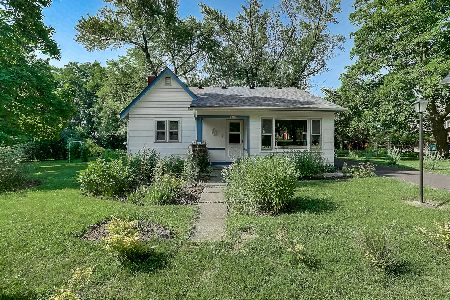5019 Orchard Drive, Mchenry, Illinois 60050
$105,000
|
Sold
|
|
| Status: | Closed |
| Sqft: | 1,140 |
| Cost/Sqft: | $93 |
| Beds: | 3 |
| Baths: | 2 |
| Year Built: | 1960 |
| Property Taxes: | $3,270 |
| Days On Market: | 3722 |
| Lot Size: | 0,34 |
Description
Looking for a sturdy, well cared for home with lots of space for your lifestyle? Huge, bright Living Room with expansive picture window opens to the eat in Kitchen - so well laid out you can host the Holidays! (The super cute retro-chic oven is included.) Large, warm Family Room with heatilator fireplace has zoned heating and doors to the patio and the gorgeous back yard. Cozy bar area in Family Room and an additional 1/2 bath for guests. Convenient main floor Laundry Room and BIG 2 car attached garage. This house has it all! Newer well and public sewer. Just a bit of decorating is needed to make it even more charming.
Property Specifics
| Single Family | |
| — | |
| Ranch | |
| 1960 | |
| None | |
| CUSTOM RANCH | |
| No | |
| 0.34 |
| Mc Henry | |
| Mccollum Lake Estates | |
| 0 / Not Applicable | |
| None | |
| Private Well | |
| Public Sewer | |
| 09056005 | |
| 0922154004 |
Property History
| DATE: | EVENT: | PRICE: | SOURCE: |
|---|---|---|---|
| 1 Jun, 2016 | Sold | $105,000 | MRED MLS |
| 31 Mar, 2016 | Under contract | $106,000 | MRED MLS |
| 5 Oct, 2015 | Listed for sale | $106,000 | MRED MLS |
Room Specifics
Total Bedrooms: 3
Bedrooms Above Ground: 3
Bedrooms Below Ground: 0
Dimensions: —
Floor Type: —
Dimensions: —
Floor Type: Carpet
Full Bathrooms: 2
Bathroom Amenities: —
Bathroom in Basement: —
Rooms: No additional rooms
Basement Description: Crawl
Other Specifics
| 2 | |
| — | |
| Asphalt | |
| Patio | |
| Corner Lot,Wooded | |
| 110 X 135 | |
| Unfinished | |
| None | |
| Vaulted/Cathedral Ceilings, Skylight(s), Bar-Dry, First Floor Bedroom, First Floor Laundry | |
| Range, Microwave, Refrigerator | |
| Not in DB | |
| Street Paved | |
| — | |
| — | |
| Gas Log, Gas Starter, Heatilator |
Tax History
| Year | Property Taxes |
|---|---|
| 2016 | $3,270 |
Contact Agent
Nearby Similar Homes
Nearby Sold Comparables
Contact Agent
Listing Provided By
RE/MAX Plaza






