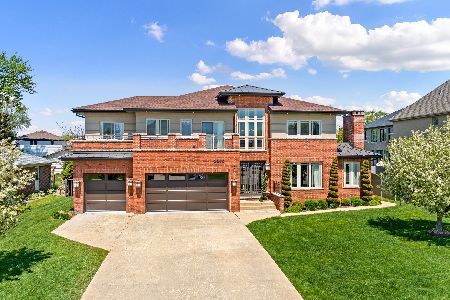5019 Pittsburgh Avenue, Norridge, Illinois 60706
$820,000
|
Sold
|
|
| Status: | Closed |
| Sqft: | 3,756 |
| Cost/Sqft: | $234 |
| Beds: | 5 |
| Baths: | 5 |
| Year Built: | 2003 |
| Property Taxes: | $14,429 |
| Days On Market: | 1716 |
| Lot Size: | 0,25 |
Description
Immaculately maintained newer construction home in fantastic Norridge location. There is nothing to do, but just move right in. Inviting 2-story Foyer welcomes you into the open concept floor plan with stunning staircase flanked by Living and Dining Rooms. Beautiful hardwood floors throughout both floors and freshly painted walls in neutral colors. Sun drenched kitchen with loads of cabinetry, all stainless steel appliances, granite counters, island in the center with seating and spacious Breakfast Room with sliders to large private yard with brick paved patio, fire pit and garden area. Family Room is simply marvelous with volume ceiling, floor to ceiling natural stone surround fireplace and huge windows for providing loads of natural light. Well designed second floor features 4 bedrooms and 3 bathrooms. Comfortable master bedroom with tray ceilings includes balcony overlooking the backyard, luxurious en suite with skylight, dual vanity sinks, Jacuzzi tub, large shower with body sprays, and huge walk-in closet with organizer. Second bedroom has en suite bathroom and walk-in closet. Two other bedrooms with wall to wall closets share hall bathroom with double sink vanity. Bedroom 5 is conveniently located on the main level right by full bathroom. Mud Room with large cabinet space and Laundry Room completes the main floor. Amazing Lower Level provides entertainment for family and friends. Recreation Room with fireplace, Game Room, optional 6th bedroom, bathroom with steam shower, 2nd kitchen area and large storage space for all your wants and needs. Other highlights include tall ceilings, recessed lighting, solid six panel doors, custom millwork, security/camera system, two separate HVAC, central vacuum system, brick paved driveway, professionally landscaped grounds, attached garage, brand new windows and so much more! Just minutes to I-90, Blue Line, dining, shopping, Forest Preserve, parks and schools. Near O'Hare and Rosemont attractions.
Property Specifics
| Single Family | |
| — | |
| — | |
| 2003 | |
| Full | |
| — | |
| No | |
| 0.25 |
| Cook | |
| — | |
| 0 / Not Applicable | |
| None | |
| Lake Michigan | |
| Public Sewer | |
| 11081678 | |
| 12114050330000 |
Nearby Schools
| NAME: | DISTRICT: | DISTANCE: | |
|---|---|---|---|
|
Grade School
John V Leigh Elementary School |
80 | — | |
|
Middle School
James Giles Middle School |
80 | Not in DB | |
|
High School
Ridgewood Comm High School |
234 | Not in DB | |
Property History
| DATE: | EVENT: | PRICE: | SOURCE: |
|---|---|---|---|
| 20 Jan, 2022 | Sold | $820,000 | MRED MLS |
| 10 Nov, 2021 | Under contract | $880,000 | MRED MLS |
| — | Last price change | $939,000 | MRED MLS |
| 9 May, 2021 | Listed for sale | $939,000 | MRED MLS |
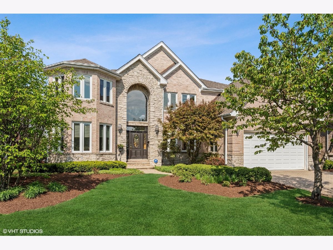
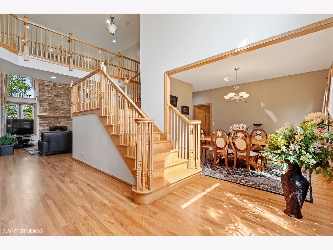
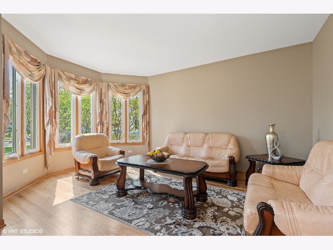
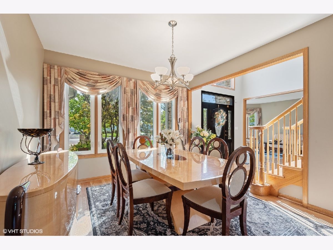
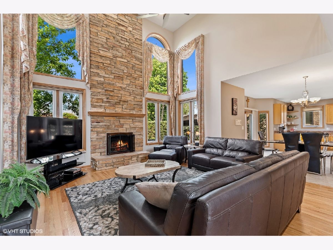
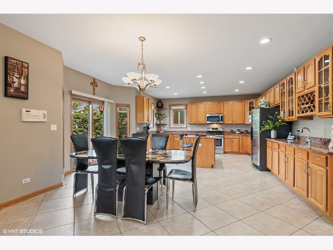
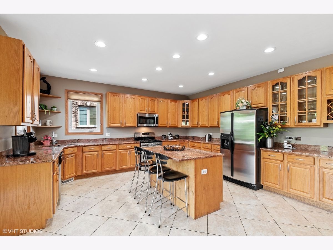
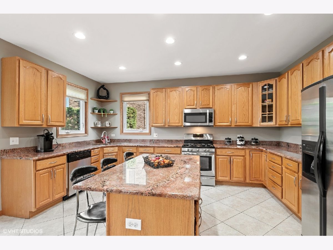
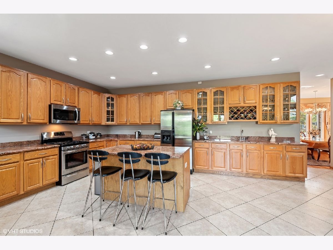
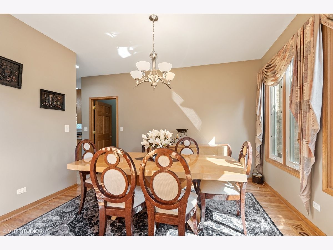
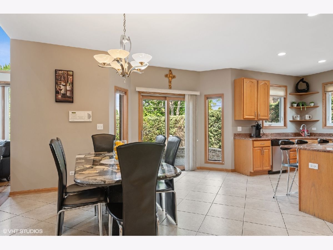
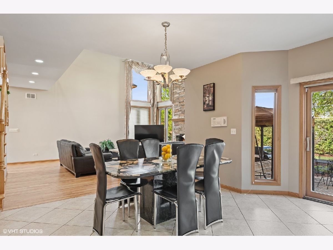
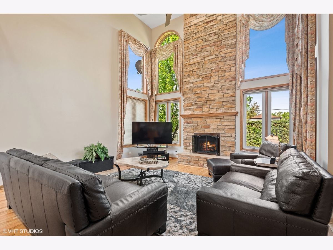
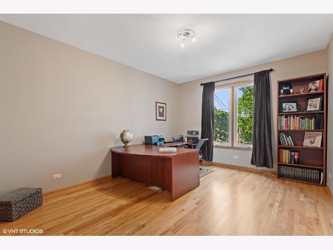
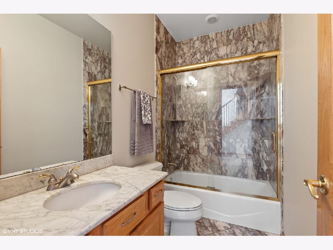
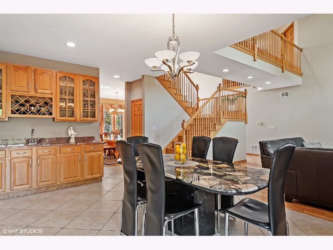
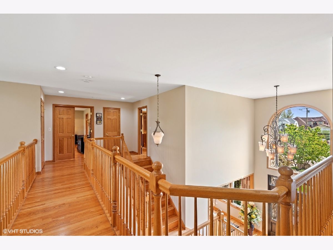
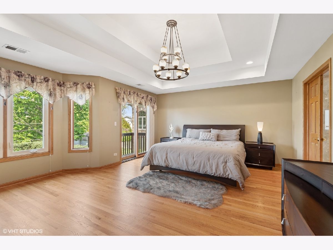
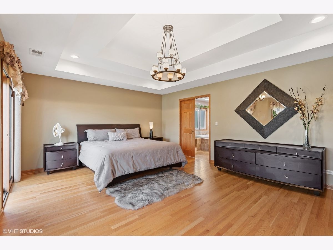
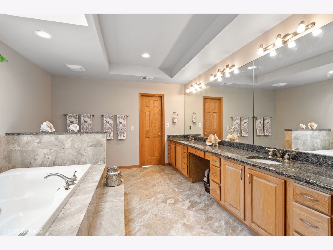
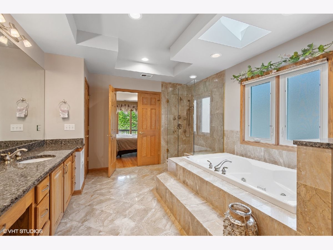
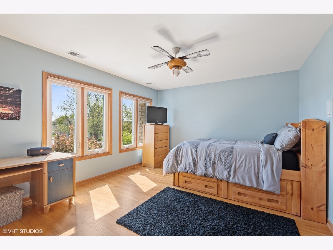
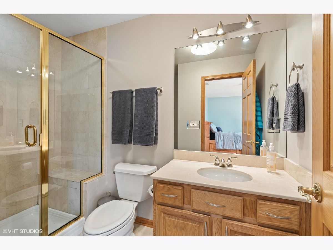
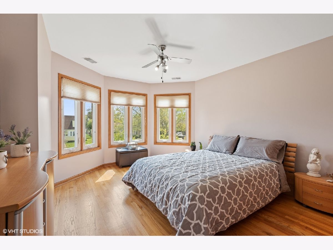
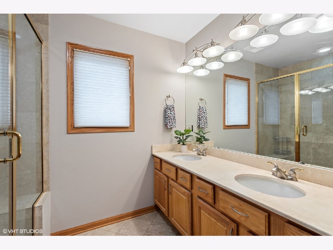
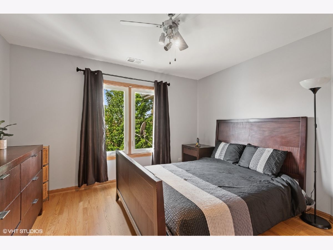
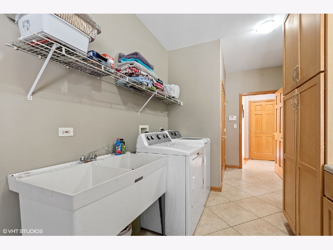
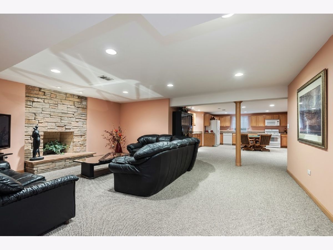
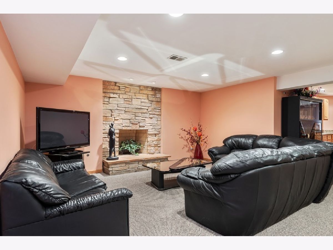
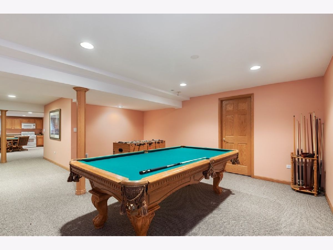
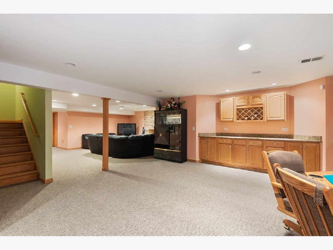
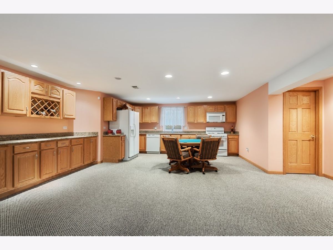
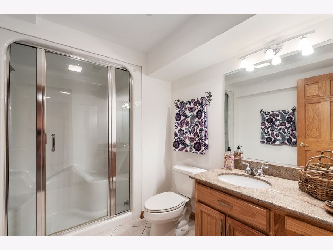
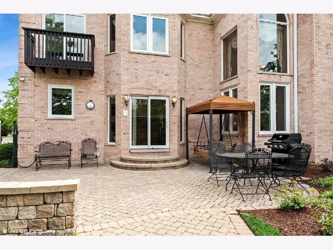
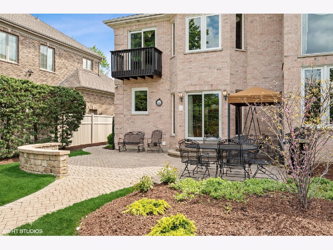
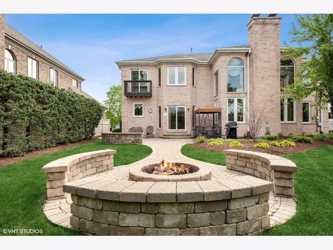
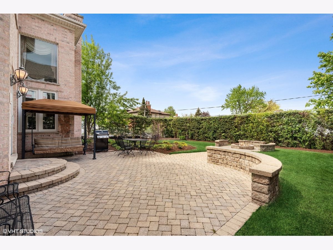
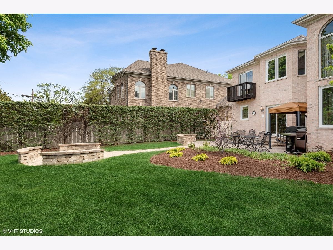
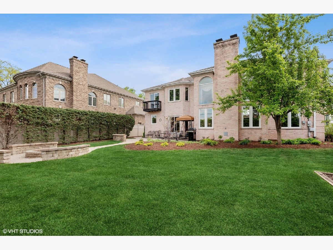
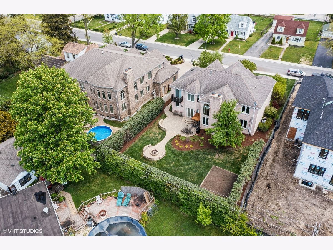
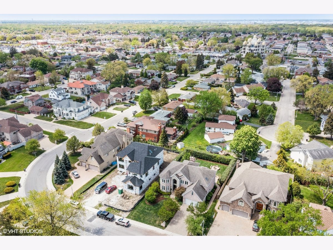
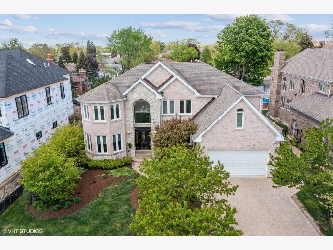
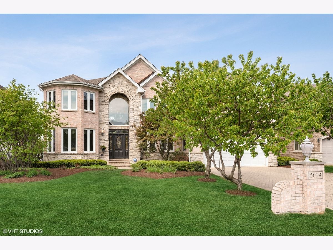
Room Specifics
Total Bedrooms: 6
Bedrooms Above Ground: 5
Bedrooms Below Ground: 1
Dimensions: —
Floor Type: Hardwood
Dimensions: —
Floor Type: Hardwood
Dimensions: —
Floor Type: Hardwood
Dimensions: —
Floor Type: —
Dimensions: —
Floor Type: —
Full Bathrooms: 5
Bathroom Amenities: Separate Shower,Steam Shower,Double Sink,Full Body Spray Shower
Bathroom in Basement: 1
Rooms: Foyer,Walk In Closet,Mud Room,Bedroom 5,Recreation Room,Bedroom 6,Game Room,Kitchen,Terrace
Basement Description: Finished,Egress Window,Rec/Family Area,Storage Space
Other Specifics
| 2 | |
| — | |
| Brick | |
| Balcony, Brick Paver Patio, Fire Pit | |
| Fenced Yard,Landscaped | |
| 75X151X75X147 | |
| — | |
| Full | |
| Vaulted/Cathedral Ceilings, Skylight(s), Hardwood Floors, First Floor Bedroom, First Floor Laundry, First Floor Full Bath, Walk-In Closet(s), Open Floorplan, Separate Dining Room | |
| Range, Microwave, Dishwasher, Refrigerator, Washer, Dryer, Stainless Steel Appliance(s) | |
| Not in DB | |
| — | |
| — | |
| — | |
| Gas Starter |
Tax History
| Year | Property Taxes |
|---|---|
| 2022 | $14,429 |
Contact Agent
Nearby Similar Homes
Nearby Sold Comparables
Contact Agent
Listing Provided By
Coldwell Banker Realty






