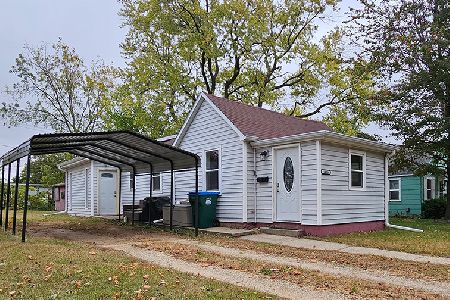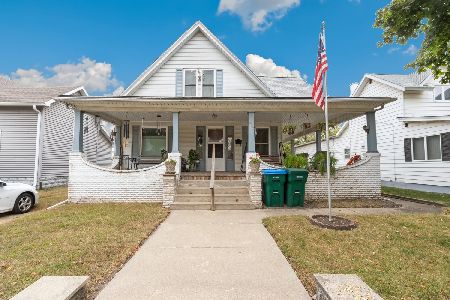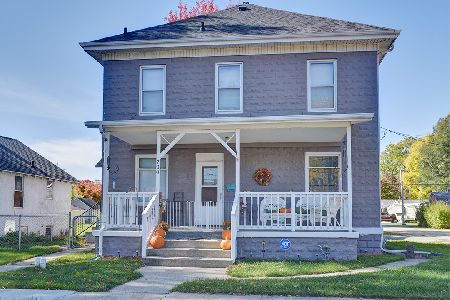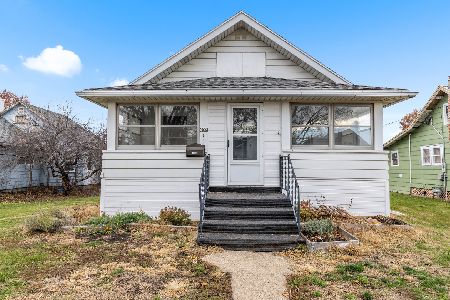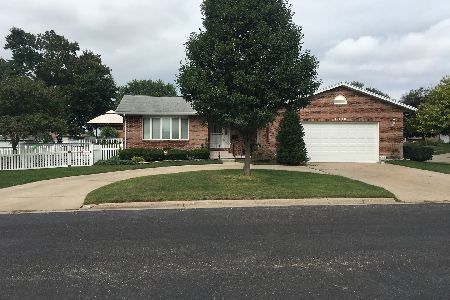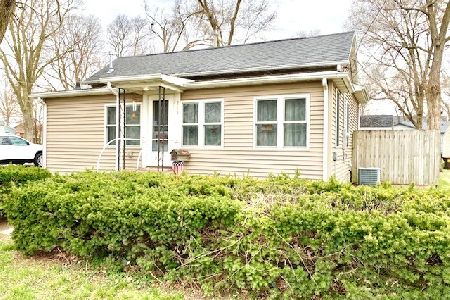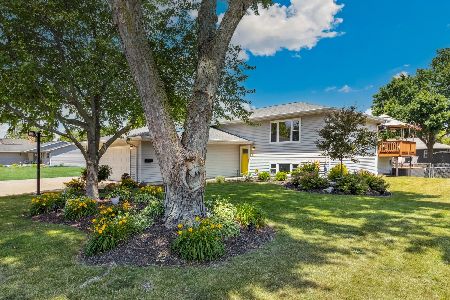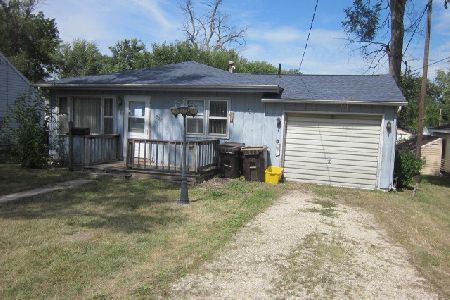502 10th Street, Rock Falls, Illinois 61071
$135,000
|
Sold
|
|
| Status: | Closed |
| Sqft: | 1,485 |
| Cost/Sqft: | $98 |
| Beds: | 3 |
| Baths: | 3 |
| Year Built: | 1977 |
| Property Taxes: | $3,491 |
| Days On Market: | 4903 |
| Lot Size: | 0,00 |
Description
Lots of updates! Since '09 - new kitchen & 3 new baths. This home has newer vinyl siding, windows, patio door, 12x12 shed & privacy fence. Water heater & softener '06, furnace & central air '02. Shingles '97. Finished lower level includes family room, rec room, 4th bedroom, 3/4 bath & spacious laundry room. 11x9 storage room. Fabulous stone outdoor kitchen with brick smoker. 15 ft above ground pool.
Property Specifics
| Single Family | |
| — | |
| Ranch | |
| 1977 | |
| Full | |
| — | |
| No | |
| — |
| Whiteside | |
| — | |
| 0 / Not Applicable | |
| None | |
| Public | |
| Public Sewer | |
| 08129013 | |
| 11284560200000 |
Property History
| DATE: | EVENT: | PRICE: | SOURCE: |
|---|---|---|---|
| 30 Nov, 2012 | Sold | $135,000 | MRED MLS |
| 18 Oct, 2012 | Under contract | $144,900 | MRED MLS |
| 1 Aug, 2012 | Listed for sale | $144,900 | MRED MLS |
| 12 Aug, 2016 | Sold | $81,500 | MRED MLS |
| 25 Jun, 2016 | Under contract | $82,500 | MRED MLS |
| 21 Jun, 2016 | Listed for sale | $82,500 | MRED MLS |
Room Specifics
Total Bedrooms: 4
Bedrooms Above Ground: 3
Bedrooms Below Ground: 1
Dimensions: —
Floor Type: —
Dimensions: —
Floor Type: —
Dimensions: —
Floor Type: —
Full Bathrooms: 3
Bathroom Amenities: —
Bathroom in Basement: 1
Rooms: Recreation Room
Basement Description: Finished
Other Specifics
| 2 | |
| — | |
| Concrete | |
| Patio | |
| Fenced Yard | |
| 80X145 | |
| — | |
| Full | |
| — | |
| — | |
| Not in DB | |
| — | |
| — | |
| — | |
| — |
Tax History
| Year | Property Taxes |
|---|---|
| 2012 | $3,491 |
| 2016 | $498 |
Contact Agent
Nearby Similar Homes
Contact Agent
Listing Provided By
Re/Max Sauk Valley


