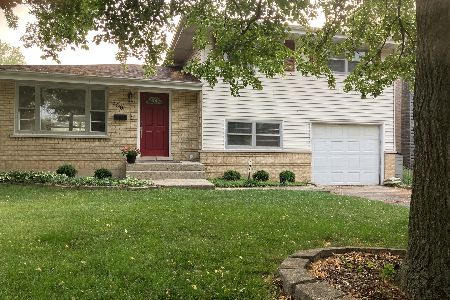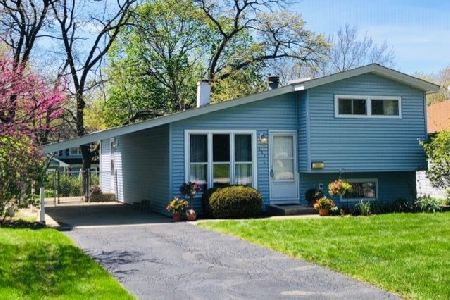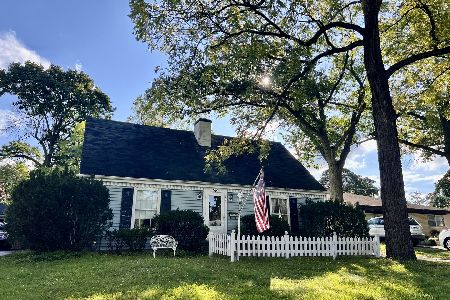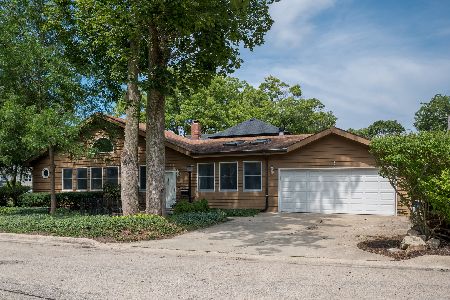502 Aurora Way, Wheaton, Illinois 60187
$379,000
|
Sold
|
|
| Status: | Closed |
| Sqft: | 1,800 |
| Cost/Sqft: | $216 |
| Beds: | 4 |
| Baths: | 2 |
| Year Built: | 1967 |
| Property Taxes: | $6,365 |
| Days On Market: | 3632 |
| Lot Size: | 0,00 |
Description
Impeccably maintained in-town Wheaton colonial situated on beautifully landscaped yard with extensive perennial gardens. This 4 bedroom, 1.5 bath home shows like a Pottery Barn showroom. Meticulously maintained with recent major updates including: windows, water heater, electrical panel and hvac. Other upgrades like a new kitchen island countertop, freshly painted cabinets, new fixtures, new sink and backsplash, new dishwasher and an updated fireplace make this home a must see! Finished basement with plenty of storage and updated laundry area. A commuters dream and convenient to all the shops, restaurants and bars in downtown Wheaton with Mariano's just down the block!! Take a stroll down to The Prairie Path or enjoy one of the local public parks and pools just a short bike ride away. You'll be glad you took a tour of this one!!
Property Specifics
| Single Family | |
| — | |
| Colonial | |
| 1967 | |
| Full | |
| — | |
| No | |
| — |
| Du Page | |
| — | |
| 0 / Not Applicable | |
| None | |
| Lake Michigan | |
| Public Sewer | |
| 09142367 | |
| 0517322020 |
Nearby Schools
| NAME: | DISTRICT: | DISTANCE: | |
|---|---|---|---|
|
Grade School
Emerson Elementary School |
200 | — | |
|
Middle School
Monroe Middle School |
200 | Not in DB | |
|
High School
Wheaton North High School |
200 | Not in DB | |
Property History
| DATE: | EVENT: | PRICE: | SOURCE: |
|---|---|---|---|
| 28 Sep, 2012 | Sold | $286,300 | MRED MLS |
| 22 Aug, 2012 | Under contract | $300,000 | MRED MLS |
| 15 Aug, 2012 | Listed for sale | $300,000 | MRED MLS |
| 18 Apr, 2016 | Sold | $379,000 | MRED MLS |
| 22 Feb, 2016 | Under contract | $389,000 | MRED MLS |
| 17 Feb, 2016 | Listed for sale | $389,000 | MRED MLS |
Room Specifics
Total Bedrooms: 4
Bedrooms Above Ground: 4
Bedrooms Below Ground: 0
Dimensions: —
Floor Type: Hardwood
Dimensions: —
Floor Type: Hardwood
Dimensions: —
Floor Type: Hardwood
Full Bathrooms: 2
Bathroom Amenities: Double Sink
Bathroom in Basement: 0
Rooms: No additional rooms
Basement Description: Partially Finished
Other Specifics
| 2 | |
| — | |
| Asphalt | |
| Patio | |
| — | |
| 54 X 133 | |
| — | |
| None | |
| Hardwood Floors | |
| Range, Microwave, Dishwasher, Refrigerator, Washer, Dryer, Disposal | |
| Not in DB | |
| — | |
| — | |
| — | |
| Gas Starter |
Tax History
| Year | Property Taxes |
|---|---|
| 2012 | $5,910 |
| 2016 | $6,365 |
Contact Agent
Nearby Similar Homes
Nearby Sold Comparables
Contact Agent
Listing Provided By
d'aprile properties











