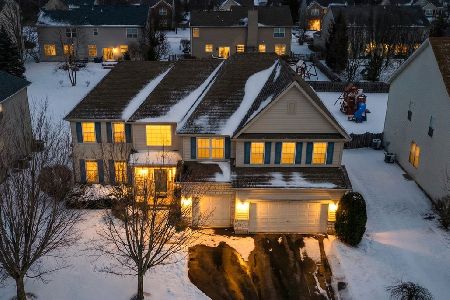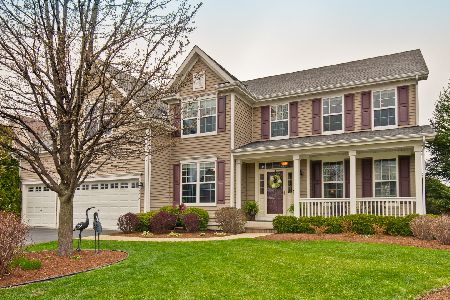502 Blazing Star Drive, Lake Villa, Illinois 60046
$345,000
|
Sold
|
|
| Status: | Closed |
| Sqft: | 3,156 |
| Cost/Sqft: | $109 |
| Beds: | 5 |
| Baths: | 4 |
| Year Built: | 2009 |
| Property Taxes: | $13,388 |
| Days On Market: | 2977 |
| Lot Size: | 0,24 |
Description
Absolutely Fabulous Bainbridge Model Loaded with Upgrades in The Prairie Trail Subdivision Featuring 5 Bedrooms, 3.1 Bathrooms, 3 Car Garage, Full Unfinished English Basement Ready For Your Finishing Touches & On Site Thompson Elementary School! Main Level Features Beautiful Living Room, Formal Dining Room, Huge 2 Story Family Room with Gas Dual Side Fireplace, Den & Gourmet Kitchen with SS Appliances, Granite Counters, White Cabinetry, Glass Tile Backsplash, Plenty of Cabinets, Island, Eating Area & Huge Pantry. 2nd floor has 4 Large Bedrooms which includes a Princess Suite with attached Full Bathroom. Master Bedroom with two WIC, Master Bath Suite w/ Dual Sinks, Soaker Tub & Separate Shower, Another Full Bathroom. Laundry Room has Washer/Dryer and Utility Sink Tub! Additional Features Include Hardwood Floors in most of the Main Level, Crown Moulding/Chair Rails, Neutral Paint/Carpet, Extended Deck Overlooking Open Space. Custom Hunter Douglas Window Treatments. A Must See!!!
Property Specifics
| Single Family | |
| — | |
| Traditional | |
| 2009 | |
| Full,English | |
| BAINBRIDGE | |
| No | |
| 0.24 |
| Lake | |
| Prairie Trail | |
| 385 / Annual | |
| None | |
| Public | |
| Public Sewer | |
| 09810930 | |
| 06053010570000 |
Nearby Schools
| NAME: | DISTRICT: | DISTANCE: | |
|---|---|---|---|
|
Grade School
William L Thompson School |
41 | — | |
|
Middle School
Peter J Palombi School |
41 | Not in DB | |
|
High School
Lakes Community High School |
117 | Not in DB | |
Property History
| DATE: | EVENT: | PRICE: | SOURCE: |
|---|---|---|---|
| 18 Jan, 2018 | Sold | $345,000 | MRED MLS |
| 3 Dec, 2017 | Under contract | $344,900 | MRED MLS |
| 2 Dec, 2017 | Listed for sale | $344,900 | MRED MLS |
| 2 Jul, 2025 | Sold | $560,000 | MRED MLS |
| 19 May, 2025 | Under contract | $579,900 | MRED MLS |
| 15 May, 2025 | Listed for sale | $579,900 | MRED MLS |
Room Specifics
Total Bedrooms: 5
Bedrooms Above Ground: 5
Bedrooms Below Ground: 0
Dimensions: —
Floor Type: Carpet
Dimensions: —
Floor Type: Carpet
Dimensions: —
Floor Type: Carpet
Dimensions: —
Floor Type: —
Full Bathrooms: 4
Bathroom Amenities: Separate Shower,Double Sink
Bathroom in Basement: 0
Rooms: Bedroom 5,Eating Area
Basement Description: Unfinished,Bathroom Rough-In
Other Specifics
| 3 | |
| Concrete Perimeter | |
| Asphalt | |
| Porch, Storms/Screens | |
| — | |
| 81X130X80X132 | |
| Unfinished | |
| Full | |
| Vaulted/Cathedral Ceilings, Hardwood Floors, Second Floor Laundry | |
| Double Oven, Microwave, Dishwasher, Refrigerator, Washer, Dryer, Disposal, Stainless Steel Appliance(s), Cooktop | |
| Not in DB | |
| Sidewalks, Street Lights, Street Paved | |
| — | |
| — | |
| — |
Tax History
| Year | Property Taxes |
|---|---|
| 2018 | $13,388 |
| 2025 | $12,960 |
Contact Agent
Nearby Similar Homes
Nearby Sold Comparables
Contact Agent
Listing Provided By
RE/MAX Suburban






