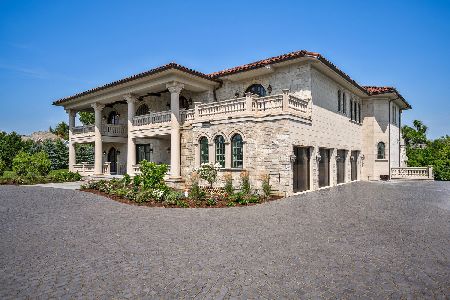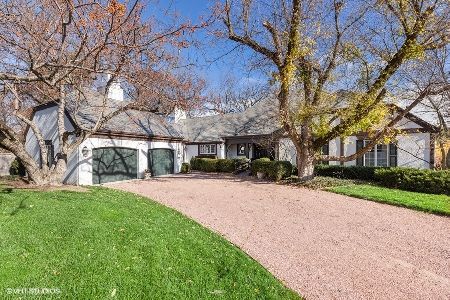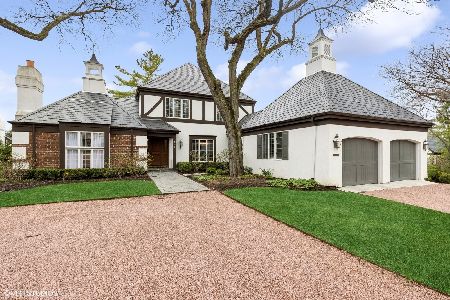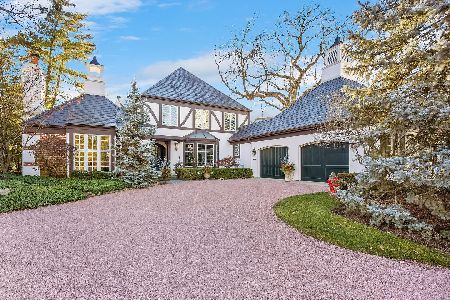502 Burr Ridge Club Drive, Burr Ridge, Illinois 60527
$1,315,000
|
Sold
|
|
| Status: | Closed |
| Sqft: | 3,356 |
| Cost/Sqft: | $417 |
| Beds: | 3 |
| Baths: | 4 |
| Year Built: | 1979 |
| Property Taxes: | $15,935 |
| Days On Market: | 2626 |
| Lot Size: | 0,16 |
Description
Impressive renovations, gorgeous water views, lovely 2S with the desirable 1st FL MBR suite in prestigious gated BR Club. Elegant large LR, 12 ft coffered ceiling, marble fpl, & custom cabinetry by Drury Designs, formal DR with vaulted ceiling. Fabulous kitchen featured in Better Homes & Gardens twice showcasing custom cabinets by William Oh, reclaimed barnwood flooring, sandstone counters, top appls: Miehle, Bosch, Thermador, Subzero. 2 story open FR with massive brick fpl, vaulted ceiling enjoys great service bar & additional cabinetry. 1st FL MBR suite with high ceiling, reclaimed pine floor, built in cabinetry & window seat, renovated master bath with gorgeous cabinetry, marble counters, private commode room & impressive marble shower. Newer oversize staircase, wrought iron balusters, 2nd FL loft, 2 generous bedrooms, lovely renovated bath.Fin LL, fabulous wine cellar, 4th BR, full bath, craft rm. Extensive updates, newer windows, electric, plumbing, and bluestone patio.
Property Specifics
| Single Family | |
| — | |
| Traditional | |
| 1979 | |
| Full | |
| — | |
| Yes | |
| 0.16 |
| Du Page | |
| Burr Ridge Club | |
| 655 / Monthly | |
| Insurance,Clubhouse,Pool,Lawn Care | |
| Lake Michigan | |
| Public Sewer | |
| 10134001 | |
| 0913407019 |
Nearby Schools
| NAME: | DISTRICT: | DISTANCE: | |
|---|---|---|---|
|
Grade School
Elm Elementary School |
181 | — | |
|
Middle School
Hinsdale Middle School |
181 | Not in DB | |
|
High School
Hinsdale Central High School |
86 | Not in DB | |
Property History
| DATE: | EVENT: | PRICE: | SOURCE: |
|---|---|---|---|
| 1 Jul, 2019 | Sold | $1,315,000 | MRED MLS |
| 24 May, 2019 | Under contract | $1,399,900 | MRED MLS |
| 9 Nov, 2018 | Listed for sale | $1,399,900 | MRED MLS |
Room Specifics
Total Bedrooms: 4
Bedrooms Above Ground: 3
Bedrooms Below Ground: 1
Dimensions: —
Floor Type: Carpet
Dimensions: —
Floor Type: Carpet
Dimensions: —
Floor Type: Carpet
Full Bathrooms: 4
Bathroom Amenities: Whirlpool,Separate Shower,Double Sink
Bathroom in Basement: 1
Rooms: Recreation Room,Loft
Basement Description: Finished
Other Specifics
| 2.5 | |
| — | |
| — | |
| Patio, Brick Paver Patio | |
| Common Grounds,Cul-De-Sac,Water View | |
| 80 X120 | |
| — | |
| Full | |
| Vaulted/Cathedral Ceilings, Bar-Wet, Hardwood Floors, First Floor Bedroom, First Floor Laundry, First Floor Full Bath | |
| Microwave, Dishwasher, High End Refrigerator, Bar Fridge, Washer, Dryer, Disposal, Stainless Steel Appliance(s), Wine Refrigerator, Cooktop, Built-In Oven, Range Hood | |
| Not in DB | |
| Clubhouse, Pool, Tennis Courts | |
| — | |
| — | |
| Wood Burning, Gas Log, Gas Starter |
Tax History
| Year | Property Taxes |
|---|---|
| 2019 | $15,935 |
Contact Agent
Nearby Similar Homes
Nearby Sold Comparables
Contact Agent
Listing Provided By
Baird & Warner Real Estate













