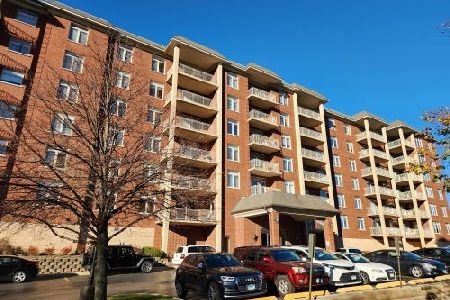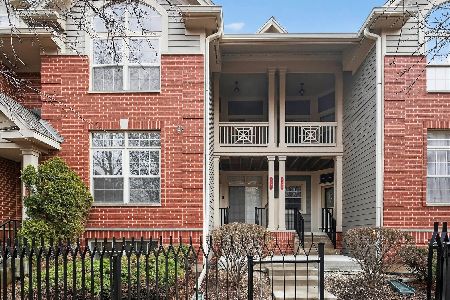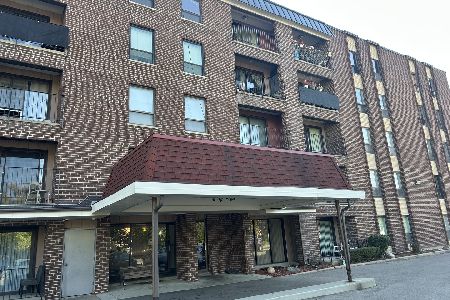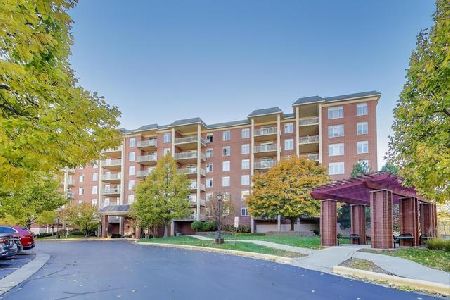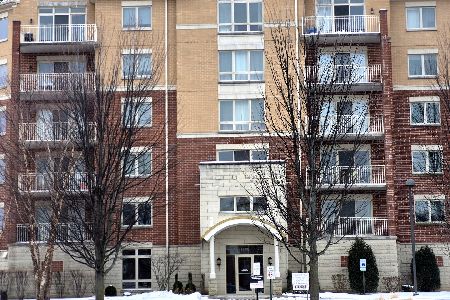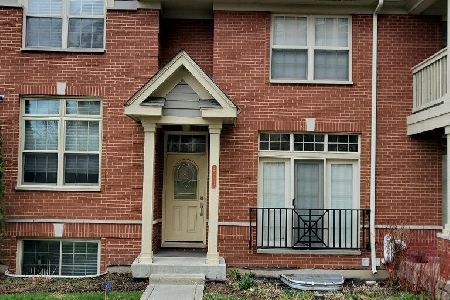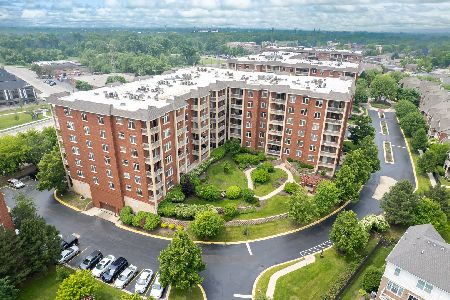502 Callie Court, Morton Grove, Illinois 60053
$370,000
|
Sold
|
|
| Status: | Closed |
| Sqft: | 0 |
| Cost/Sqft: | — |
| Beds: | 2 |
| Baths: | 3 |
| Year Built: | 2006 |
| Property Taxes: | $7,604 |
| Days On Market: | 2006 |
| Lot Size: | 0,00 |
Description
Elegant end unit overlooking the grounds of The Woodlands of Morton Grove. Extremely well upgraded and maintained townhome with a flexible floor plan. The 2 story foyer and living room are accented by a gas fireplace with custom built-ins as well as hardwood floors that run throughout the entire home. The dining area opens to a private patio perfect for enjoying the outdoors. The eat in kitchen offers fantastic counter top space, breakfast bar, under cabinet lighting, stainless steel appliances and a well thought out pantry cabinet. The family room is open to the breakfast area and could easily be a main floor office. The attached 2 car garage is accessible just beyond the main floor laundry closet and powder room. The second floor loft area serves as a great home office/den with an open feeling and access to the second private outdoor space. The loft could easily be finished as a third bedroom! The spacious primary bedroom is highlighted by a tray style ceiling, two walk in closets and a private bath with walk in shower. The basement is ready to be finished and has the rough in for a bath already in place. The natural light in the basement is great and lends towards finishing it as additional living space with plans set to go! Phenomenal location only steps to the Metra train, library, several eateries and then only a short drive to both 94 and 294 plus the new shops at Sawmill Station at Dempster and Waukegan!
Property Specifics
| Condos/Townhomes | |
| 2 | |
| — | |
| 2006 | |
| Full | |
| — | |
| No | |
| — |
| Cook | |
| — | |
| 331 / Monthly | |
| Insurance,Exterior Maintenance,Lawn Care,Scavenger,Snow Removal | |
| Lake Michigan | |
| Public Sewer | |
| 10844917 | |
| 10201210451390 |
Nearby Schools
| NAME: | DISTRICT: | DISTANCE: | |
|---|---|---|---|
|
Grade School
Park View Elementary School |
70 | — | |
|
Middle School
Park View Elementary School |
70 | Not in DB | |
|
High School
Niles West High School |
219 | Not in DB | |
Property History
| DATE: | EVENT: | PRICE: | SOURCE: |
|---|---|---|---|
| 28 Oct, 2020 | Sold | $370,000 | MRED MLS |
| 6 Sep, 2020 | Under contract | $375,000 | MRED MLS |
| 2 Sep, 2020 | Listed for sale | $375,000 | MRED MLS |
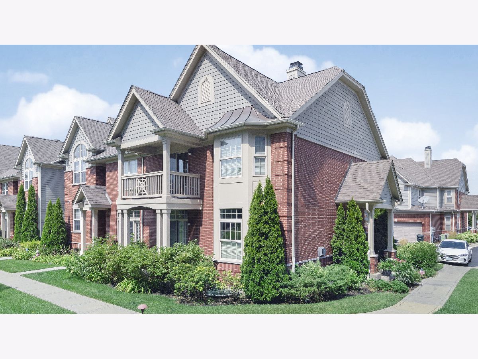
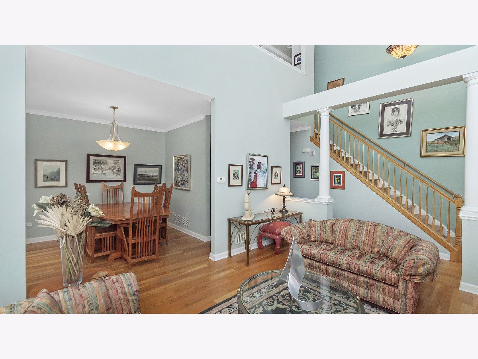
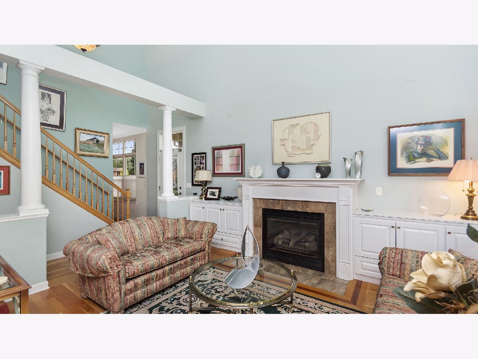
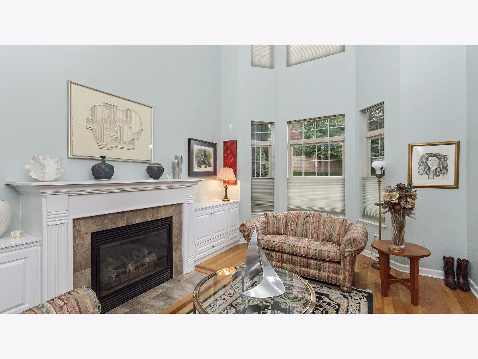
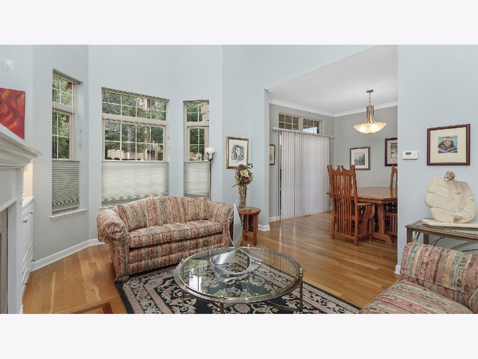
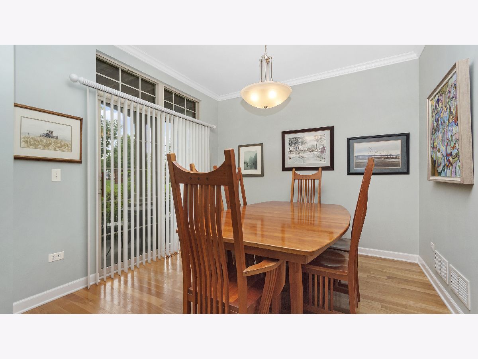
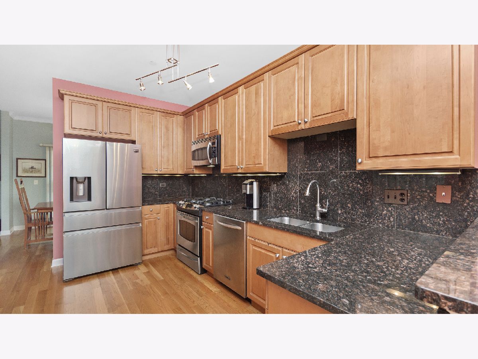

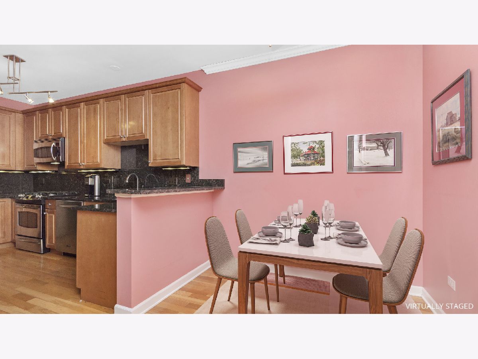
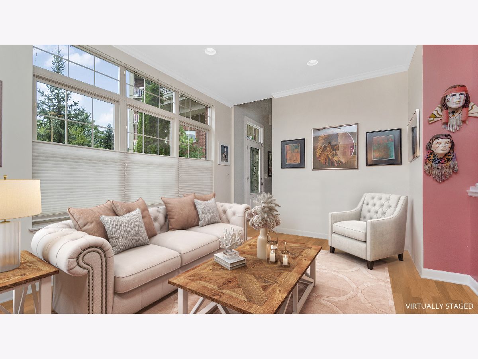
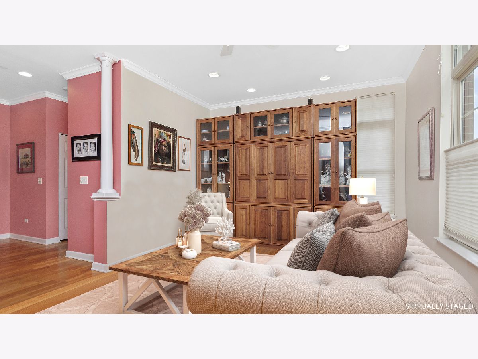
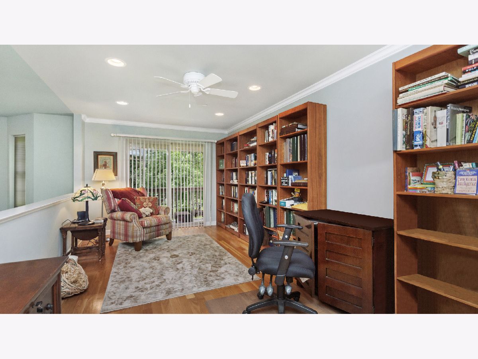
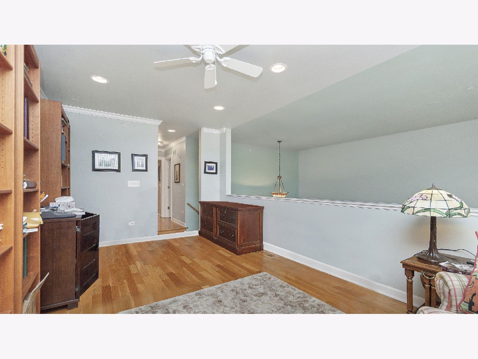
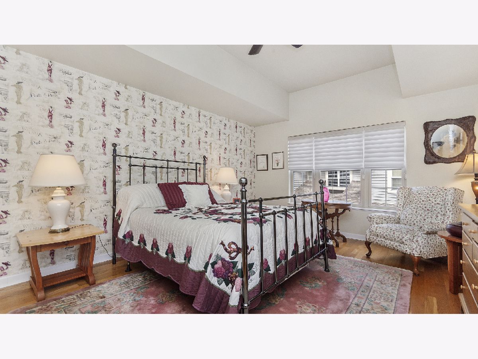
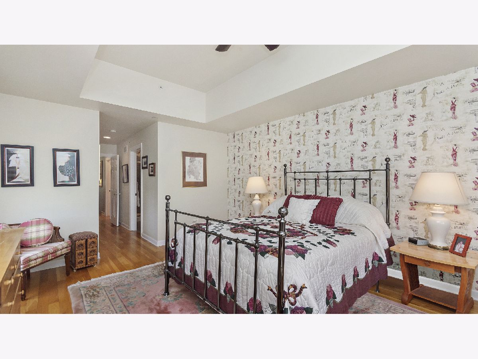
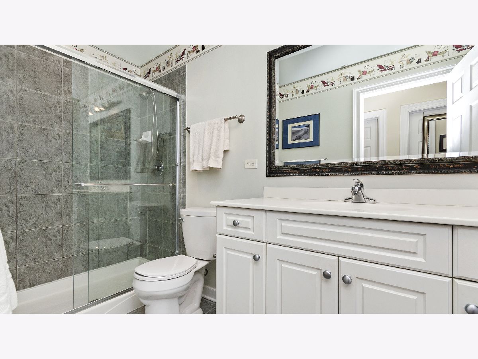
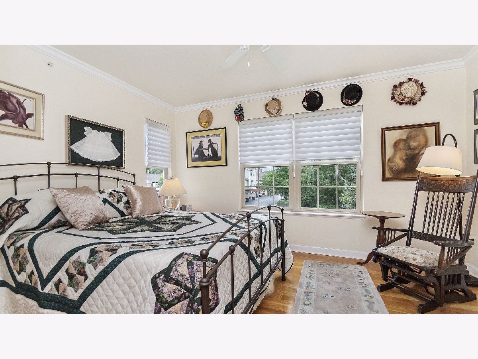
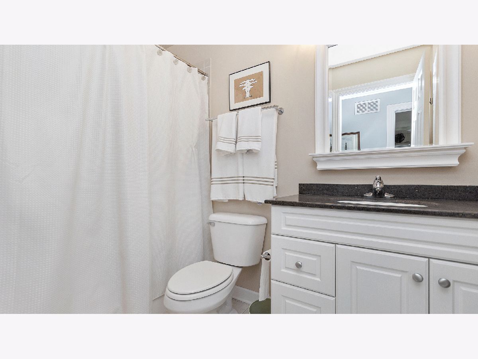
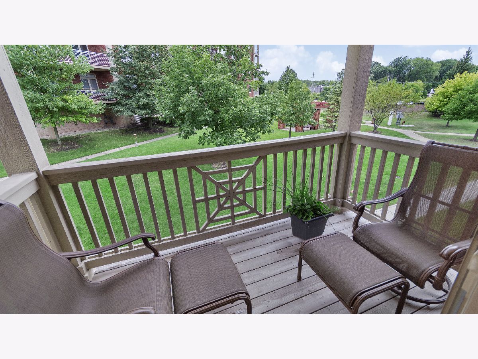
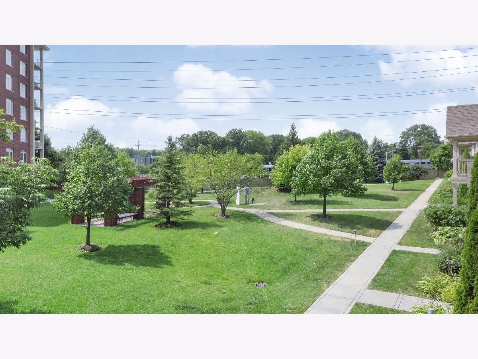
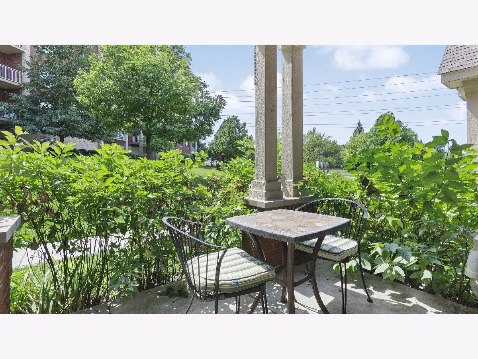
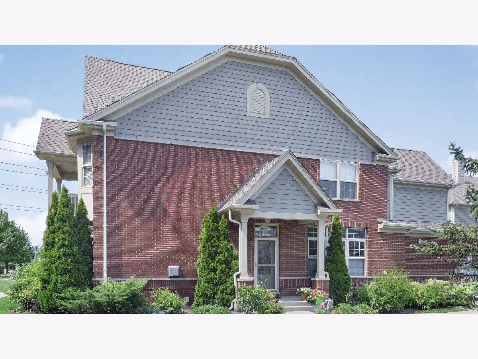
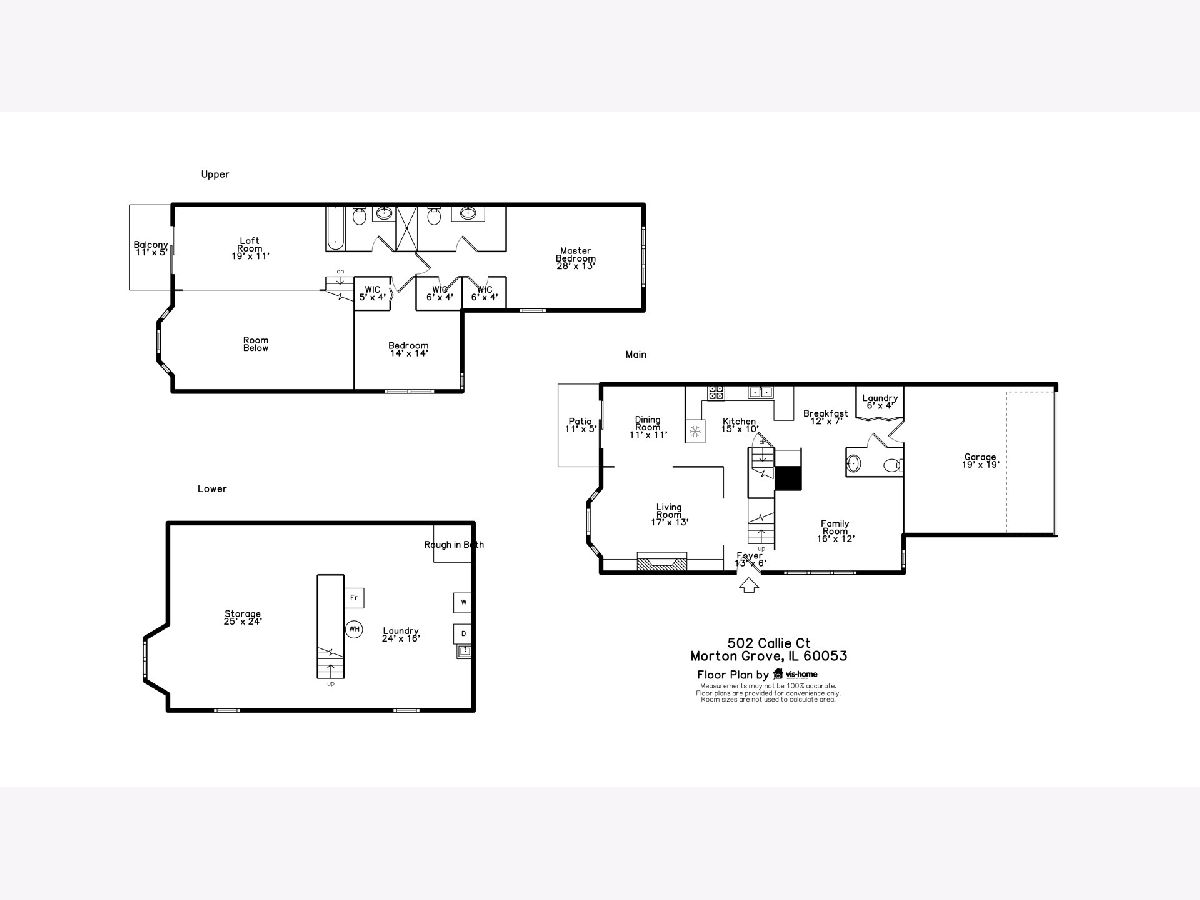
Room Specifics
Total Bedrooms: 2
Bedrooms Above Ground: 2
Bedrooms Below Ground: 0
Dimensions: —
Floor Type: Hardwood
Full Bathrooms: 3
Bathroom Amenities: —
Bathroom in Basement: 0
Rooms: Den,Balcony/Porch/Lanai,Deck,Foyer
Basement Description: Unfinished,Bathroom Rough-In,Egress Window
Other Specifics
| 2 | |
| Concrete Perimeter | |
| Asphalt | |
| Balcony, Patio, End Unit | |
| — | |
| COMMON | |
| — | |
| Full | |
| Vaulted/Cathedral Ceilings, Hardwood Floors, First Floor Laundry, Laundry Hook-Up in Unit, Walk-In Closet(s), Bookcases | |
| Range, Microwave, Dishwasher, Refrigerator, Washer, Dryer, Disposal | |
| Not in DB | |
| — | |
| — | |
| — | |
| Gas Log |
Tax History
| Year | Property Taxes |
|---|---|
| 2020 | $7,604 |
Contact Agent
Nearby Similar Homes
Nearby Sold Comparables
Contact Agent
Listing Provided By
Jameson Sotheby's International Realty

