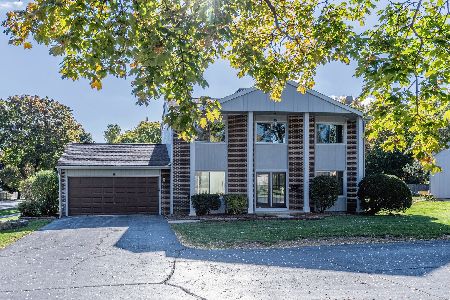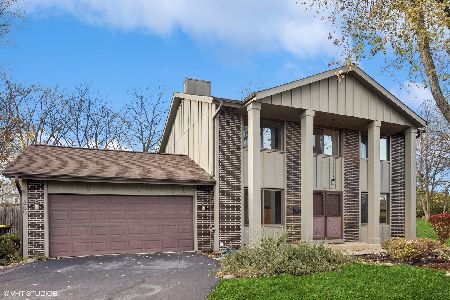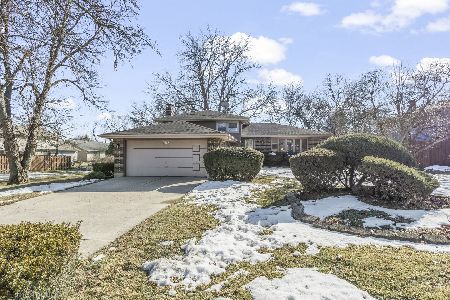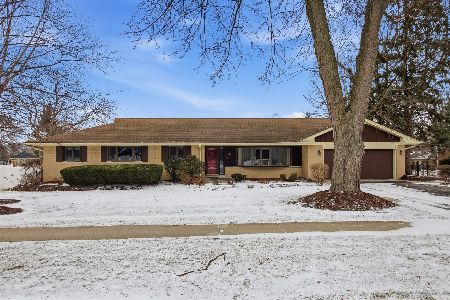502 Carlsbad Trail, Roselle, Illinois 60172
$250,000
|
Sold
|
|
| Status: | Closed |
| Sqft: | 2,301 |
| Cost/Sqft: | $117 |
| Beds: | 3 |
| Baths: | 3 |
| Year Built: | 1975 |
| Property Taxes: | $6,902 |
| Days On Market: | 2866 |
| Lot Size: | 0,20 |
Description
Don't let this rare opportunity pass you by! This home has a flexible floor plan with a 1st floor master suite, a large, open kitchen, a formal dining room, a 2 story living room with a fireplace, a first floor den or potential extra bedroom, a 2nd floor loft that could convert to an additional bedroom and a 2nd floor master suite, a partially finished basement with a large recreation room and loads of storage space, an oversized 2 car garage, a large, mostly fenced back yard with a patio and so much more! Potential In-Law arrangement. This home just needs updating and is a real value for its size!
Property Specifics
| Single Family | |
| — | |
| — | |
| 1975 | |
| Partial | |
| — | |
| No | |
| 0.2 |
| Cook | |
| The Trails | |
| 143 / Monthly | |
| Insurance,Clubhouse,Pool,Exterior Maintenance,Lawn Care,Snow Removal | |
| Lake Michigan | |
| Public Sewer | |
| 09927688 | |
| 07353070250000 |
Nearby Schools
| NAME: | DISTRICT: | DISTANCE: | |
|---|---|---|---|
|
Grade School
Fredrick Nerge Elementary School |
54 | — | |
|
Middle School
Margaret Mead Junior High School |
54 | Not in DB | |
|
High School
J B Conant High School |
211 | Not in DB | |
Property History
| DATE: | EVENT: | PRICE: | SOURCE: |
|---|---|---|---|
| 30 Dec, 2015 | Under contract | $0 | MRED MLS |
| 16 Nov, 2015 | Listed for sale | $0 | MRED MLS |
| 10 Jul, 2018 | Sold | $250,000 | MRED MLS |
| 4 Jun, 2018 | Under contract | $269,000 | MRED MLS |
| — | Last price change | $279,900 | MRED MLS |
| 25 Apr, 2018 | Listed for sale | $279,900 | MRED MLS |
Room Specifics
Total Bedrooms: 3
Bedrooms Above Ground: 3
Bedrooms Below Ground: 0
Dimensions: —
Floor Type: Wood Laminate
Dimensions: —
Floor Type: Wood Laminate
Full Bathrooms: 3
Bathroom Amenities: —
Bathroom in Basement: 0
Rooms: Loft,Recreation Room
Basement Description: Finished
Other Specifics
| 2 | |
| Concrete Perimeter | |
| Asphalt | |
| Patio | |
| Fenced Yard | |
| 76X104X70X134 | |
| — | |
| Full | |
| Vaulted/Cathedral Ceilings, Wood Laminate Floors, First Floor Bedroom, In-Law Arrangement, First Floor Laundry | |
| Range, Microwave, Dishwasher, Refrigerator, Washer, Dryer, Disposal | |
| Not in DB | |
| Clubhouse, Pool, Sidewalks | |
| — | |
| — | |
| Wood Burning, Gas Starter |
Tax History
| Year | Property Taxes |
|---|---|
| 2018 | $6,902 |
Contact Agent
Nearby Similar Homes
Nearby Sold Comparables
Contact Agent
Listing Provided By
RE/MAX Suburban









