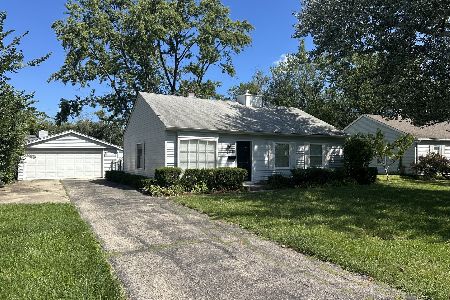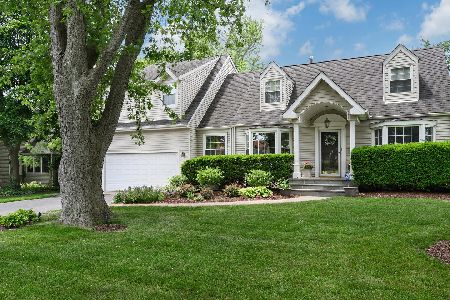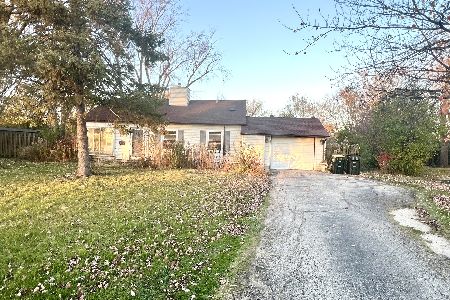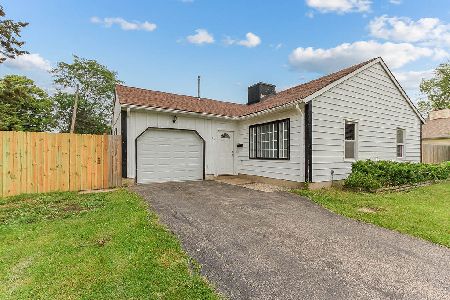502 Cherry Circle, Glenview, Illinois 60025
$370,000
|
Sold
|
|
| Status: | Closed |
| Sqft: | 1,247 |
| Cost/Sqft: | $285 |
| Beds: | 3 |
| Baths: | 2 |
| Year Built: | 1962 |
| Property Taxes: | $5,221 |
| Days On Market: | 964 |
| Lot Size: | 0,20 |
Description
Wonderful all brick ranch located on a quiet cul-de-sac in Glenview. Entire home is freshly painted with brand NEW floors, large kitchen, corian countertops and stainless appliances. Home has an open concept living area with a formal dining room featuring a stunning marble wood burning fireplace overlooking the beautiful yard, perfect for cozy dinners! The home has three generous sized bedrooms and two full bathrooms. The hall bathroom features a whirlpool tub and ceramic tiles. Ensuite bathroom features a beautiful ceramic walk-in shower. Plenty of closet space throughout! As well as unique additions such as skylights, built-ins and more! Attached garage, and a large outdoor shed, perfect for extra storage. Every part of this home has been updated over the years. The yard is a must see! Fully fenced in with lots of trees, and tons of room for entertaining with a huge deck featuring a gorgeous all brick outdoor wood burning fireplace! New driveway replaced in 2023! Nothing to do but move in!!
Property Specifics
| Single Family | |
| — | |
| — | |
| 1962 | |
| — | |
| — | |
| No | |
| 0.2 |
| Cook | |
| — | |
| 140 / Annual | |
| — | |
| — | |
| — | |
| 11815085 | |
| 09102010160000 |
Nearby Schools
| NAME: | DISTRICT: | DISTANCE: | |
|---|---|---|---|
|
Grade School
Washington Elementary School |
63 | — | |
|
High School
Maine East High School |
207 | Not in DB | |
Property History
| DATE: | EVENT: | PRICE: | SOURCE: |
|---|---|---|---|
| 15 Aug, 2018 | Under contract | $0 | MRED MLS |
| 31 Jul, 2018 | Listed for sale | $0 | MRED MLS |
| 11 Aug, 2023 | Sold | $370,000 | MRED MLS |
| 24 Jun, 2023 | Under contract | $356,000 | MRED MLS |
| 22 Jun, 2023 | Listed for sale | $356,000 | MRED MLS |
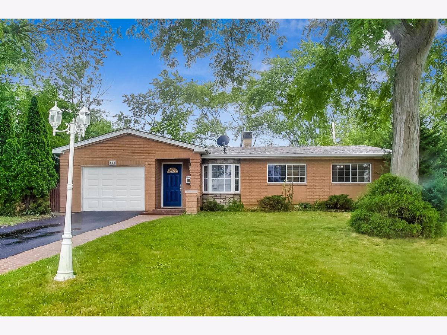
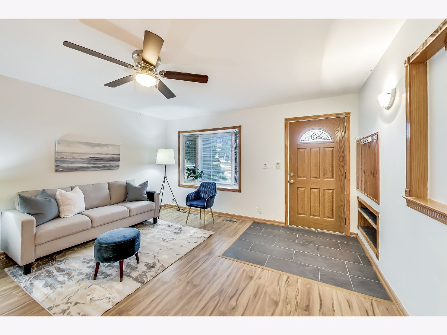
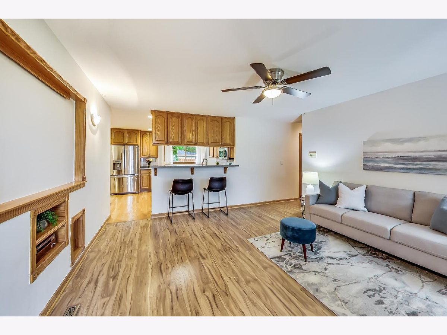
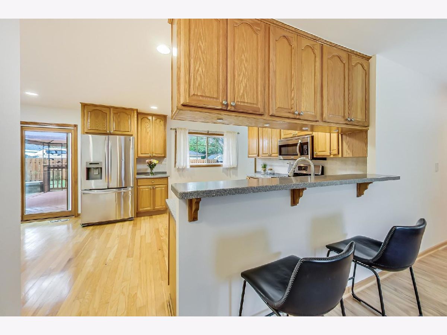
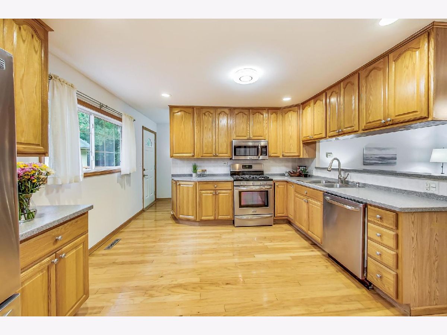
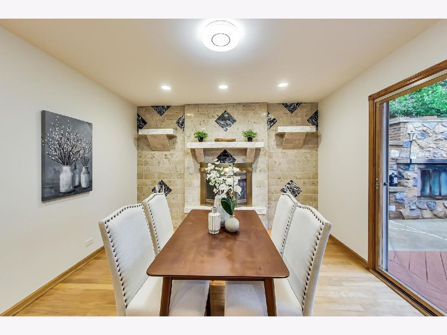
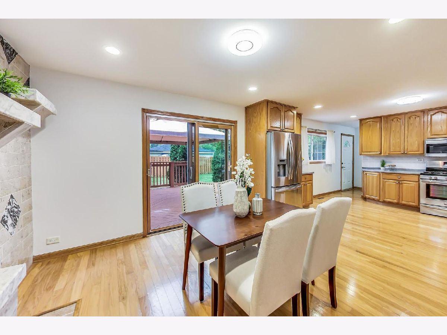
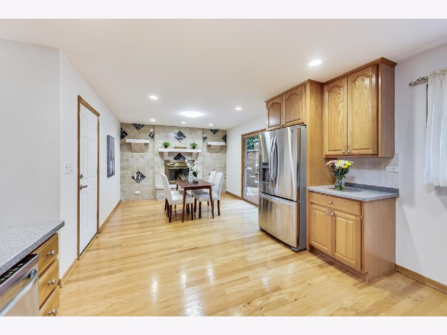
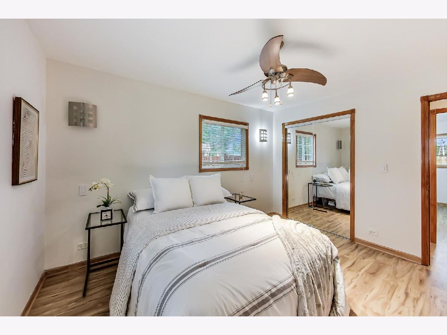
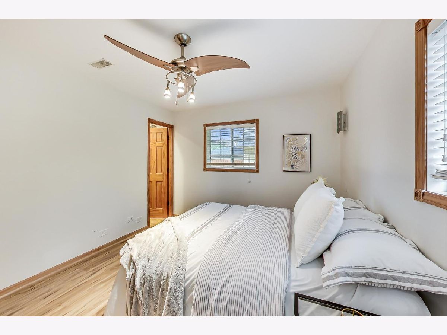
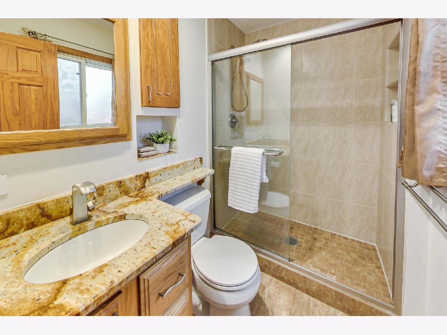
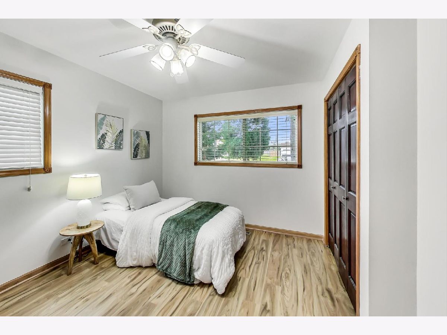
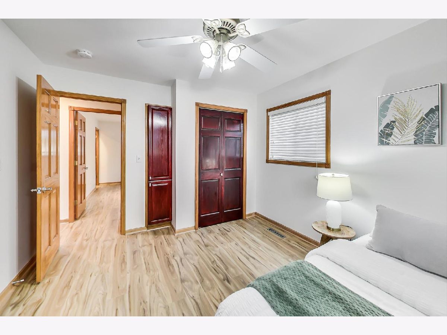
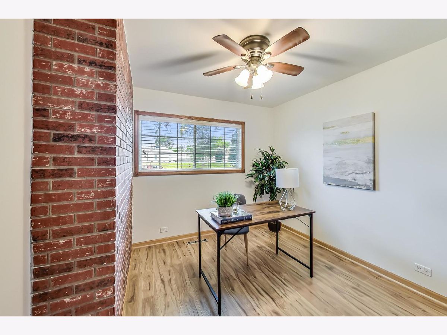
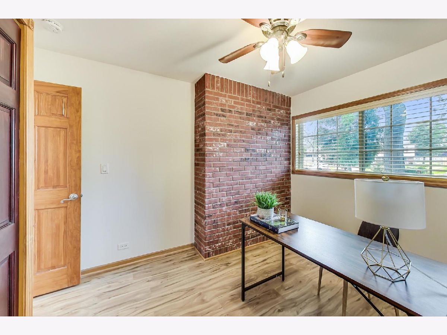
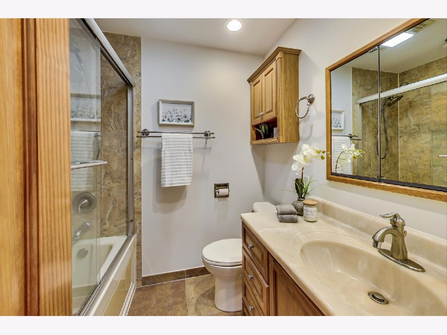
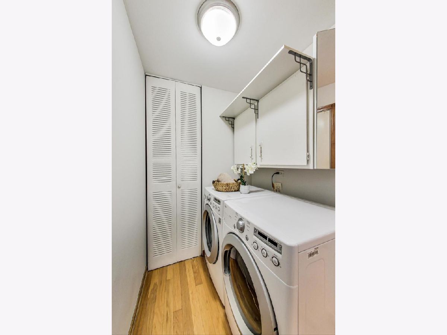
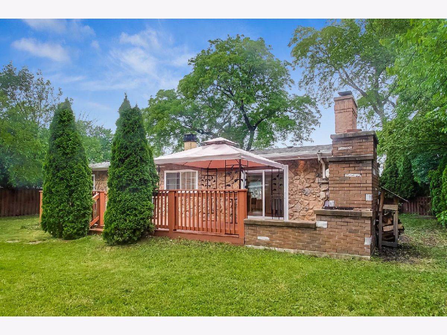
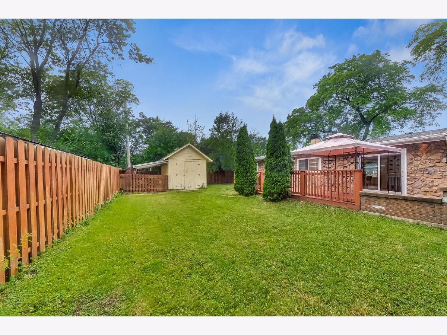
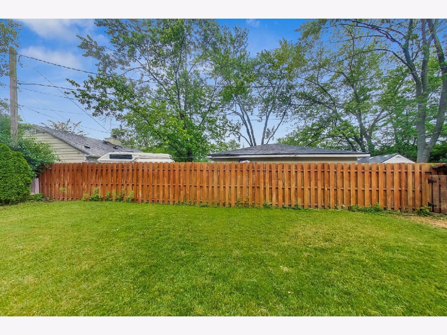
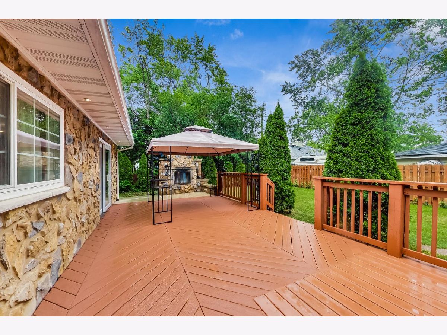
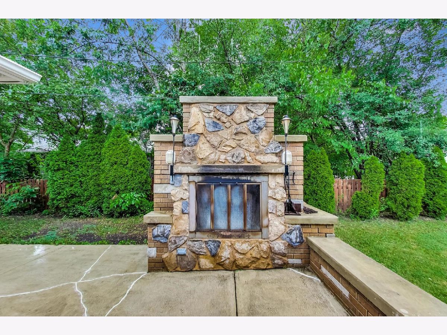
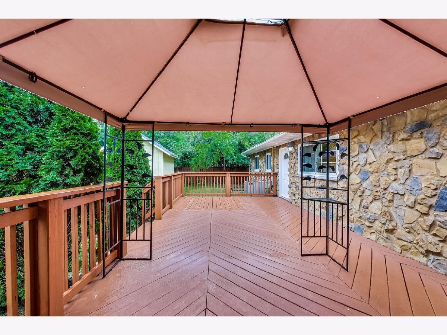
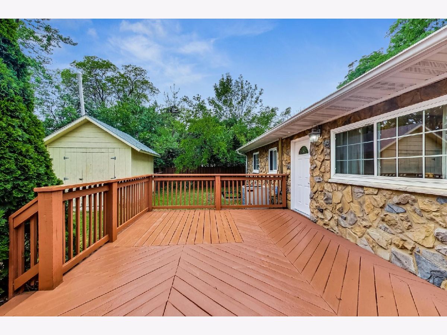
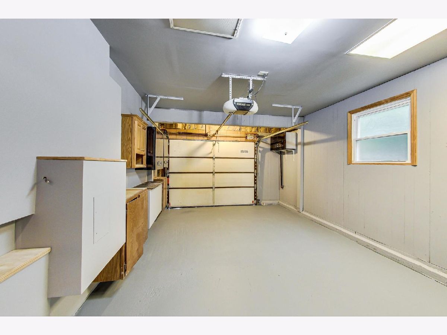
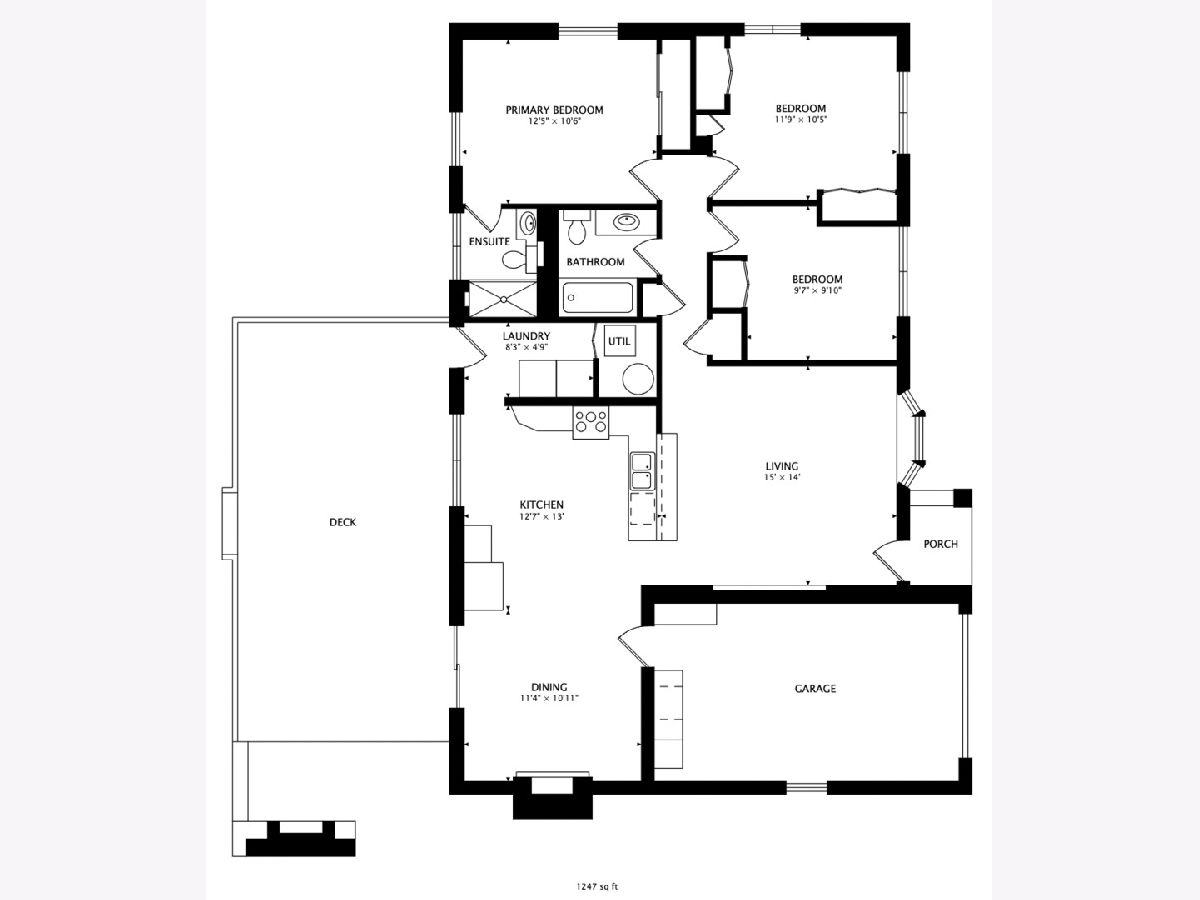
Room Specifics
Total Bedrooms: 3
Bedrooms Above Ground: 3
Bedrooms Below Ground: 0
Dimensions: —
Floor Type: —
Dimensions: —
Floor Type: —
Full Bathrooms: 2
Bathroom Amenities: Whirlpool
Bathroom in Basement: 0
Rooms: —
Basement Description: Slab
Other Specifics
| 1 | |
| — | |
| Asphalt | |
| — | |
| — | |
| 0.1955 | |
| — | |
| — | |
| — | |
| — | |
| Not in DB | |
| — | |
| — | |
| — | |
| — |
Tax History
| Year | Property Taxes |
|---|---|
| 2023 | $5,221 |
Contact Agent
Nearby Similar Homes
Nearby Sold Comparables
Contact Agent
Listing Provided By
Fulton Grace Realty

