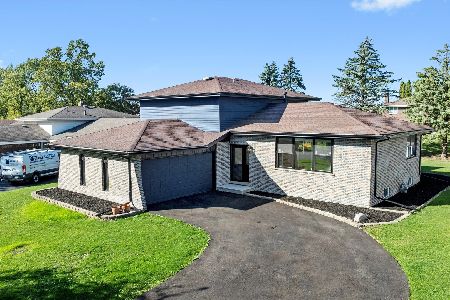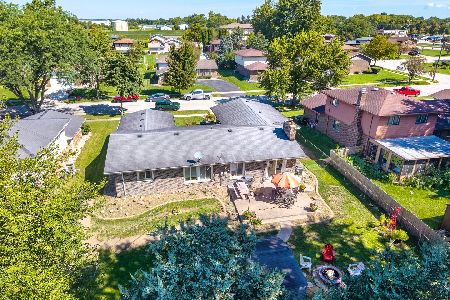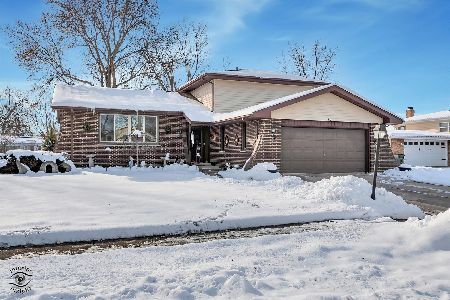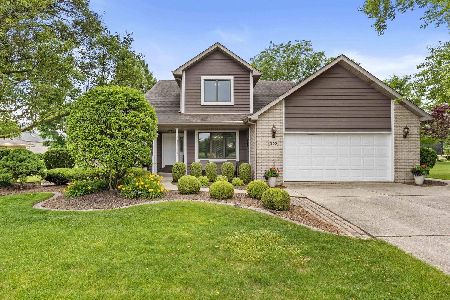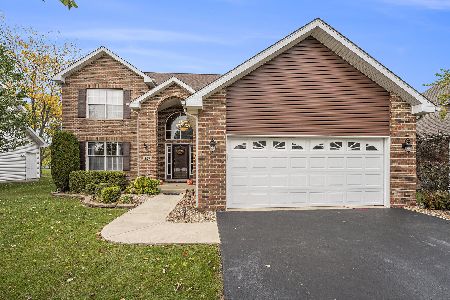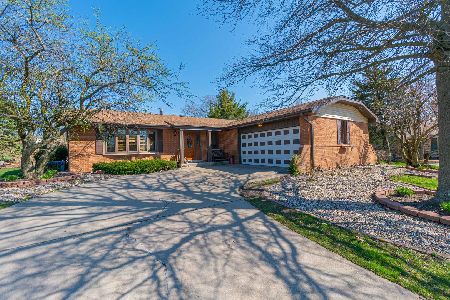502 Chestnut Lane, Beecher, Illinois 60401
$175,000
|
Sold
|
|
| Status: | Closed |
| Sqft: | 1,767 |
| Cost/Sqft: | $103 |
| Beds: | 4 |
| Baths: | 3 |
| Year Built: | 1970 |
| Property Taxes: | $5,120 |
| Days On Market: | 3056 |
| Lot Size: | 0,32 |
Description
This is the ONE you've been waiting for. Completely updated 4 BR/2.1 BA brick tri-level. All hardwood & tile floors. New roof (2017); new concrete drive & walkways (2017). Maple cabinets, granite counters, newer furnace, a/c & windows (2014). Stainless appls. Tray ceiling. Loaded w custom features. 3 BR up, 1 BR (or office) on Lower Level. Updated custom bathrooms. Close to Everything, Easy Access to Everywhere. Don't delay...
Property Specifics
| Single Family | |
| — | |
| Tri-Level | |
| 1970 | |
| None | |
| TRILEVEL | |
| No | |
| 0.32 |
| Will | |
| — | |
| 0 / Not Applicable | |
| None | |
| Public | |
| Public Sewer | |
| 09739705 | |
| 2222161020380000 |
Nearby Schools
| NAME: | DISTRICT: | DISTANCE: | |
|---|---|---|---|
|
Grade School
Beecher Elementary School |
200U | — | |
|
Middle School
Beecher Junior High School |
200U | Not in DB | |
|
High School
Beecher High School |
200U | Not in DB | |
Property History
| DATE: | EVENT: | PRICE: | SOURCE: |
|---|---|---|---|
| 12 Apr, 2013 | Sold | $66,000 | MRED MLS |
| 18 Mar, 2013 | Under contract | $92,700 | MRED MLS |
| — | Last price change | $103,000 | MRED MLS |
| 27 Oct, 2012 | Listed for sale | $103,000 | MRED MLS |
| 13 Jun, 2014 | Sold | $165,000 | MRED MLS |
| 5 May, 2014 | Under contract | $164,900 | MRED MLS |
| — | Last price change | $168,900 | MRED MLS |
| 3 Oct, 2013 | Listed for sale | $179,900 | MRED MLS |
| 30 Jan, 2018 | Sold | $175,000 | MRED MLS |
| 29 Dec, 2017 | Under contract | $182,000 | MRED MLS |
| — | Last price change | $187,000 | MRED MLS |
| 4 Sep, 2017 | Listed for sale | $187,000 | MRED MLS |
| 25 Feb, 2020 | Sold | $189,000 | MRED MLS |
| 9 Jan, 2020 | Under contract | $189,900 | MRED MLS |
| 18 Dec, 2019 | Listed for sale | $189,900 | MRED MLS |
Room Specifics
Total Bedrooms: 4
Bedrooms Above Ground: 4
Bedrooms Below Ground: 0
Dimensions: —
Floor Type: Hardwood
Dimensions: —
Floor Type: Hardwood
Dimensions: —
Floor Type: Hardwood
Full Bathrooms: 3
Bathroom Amenities: —
Bathroom in Basement: 0
Rooms: No additional rooms
Basement Description: Crawl
Other Specifics
| 2 | |
| Concrete Perimeter | |
| Concrete | |
| Patio | |
| Cul-De-Sac,Irregular Lot | |
| 47X130X160X181 | |
| — | |
| Full | |
| Hardwood Floors | |
| Range, Microwave, Dishwasher, Refrigerator, Washer, Dryer, Stainless Steel Appliance(s) | |
| Not in DB | |
| Sidewalks, Street Lights, Street Paved | |
| — | |
| — | |
| — |
Tax History
| Year | Property Taxes |
|---|---|
| 2013 | $5,345 |
| 2014 | $5,023 |
| 2018 | $5,120 |
| 2020 | $5,141 |
Contact Agent
Nearby Similar Homes
Nearby Sold Comparables
Contact Agent
Listing Provided By
RE/MAX 2000

