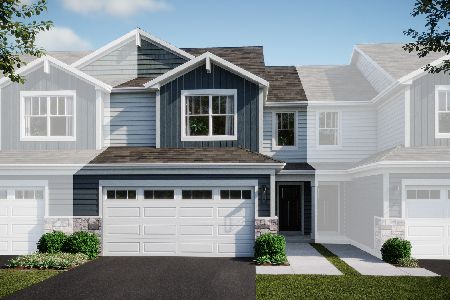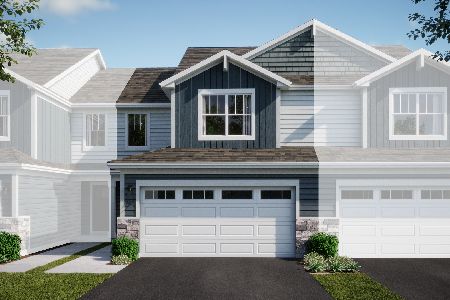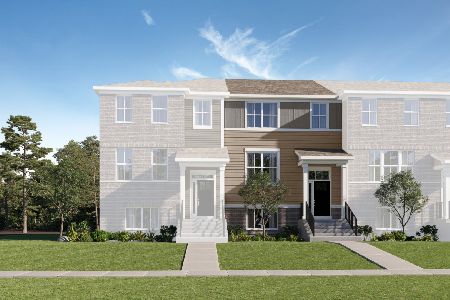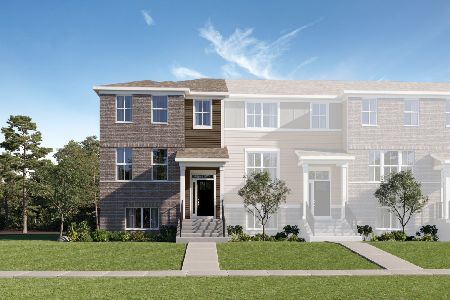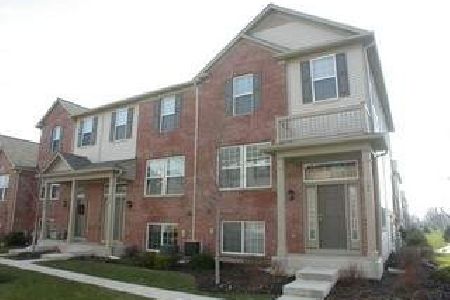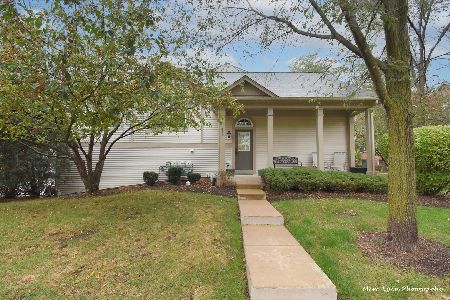502 Conservatory Lane, Aurora, Illinois 60502
$275,000
|
Sold
|
|
| Status: | Closed |
| Sqft: | 2,019 |
| Cost/Sqft: | $136 |
| Beds: | 2 |
| Baths: | 3 |
| Year Built: | 2004 |
| Property Taxes: | $6,681 |
| Days On Market: | 1551 |
| Lot Size: | 0,00 |
Description
It feels so good to come home! Live the maintenance free lifestyle in this expansive townhome. Featuring over 2,000sqft of living space. Upgrades include finished lower level, stainless steel appliances, raised panel cabinetry, upgraded light fixtures, wood laminate flooring & plush new carpet. Beautiful kitchen also has lots of counter space, perfect for all of your cooking and baking needs. Step out onto the private balcony to enjoy your morning coffee. Large open living room & dining room with multi-sided fireplace make entertaining a cinch. Master suite has walk in closet and full private bath. Generous sized 2nd bedroom with lots of closet space, 2nd full bath & spacious loft, that could be converted to a 3rd bedroom, finish off the 2nd floor. Lower level bonus room makes the perfect home office, playroom, workout area, family room or use as a 4th bedroom! Attached 2+ car garage provides plenty of room for your cars and lots of additional storage! Desirable District 204 Schools. Prime location near I88, Metra Train Station, shopping & dining!
Property Specifics
| Condos/Townhomes | |
| 3 | |
| — | |
| 2004 | |
| English | |
| — | |
| No | |
| — |
| Du Page | |
| Madison Park | |
| 246 / Monthly | |
| Water,Insurance,Exterior Maintenance,Lawn Care,Snow Removal | |
| Public | |
| Public Sewer | |
| 11254360 | |
| 0720104051 |
Nearby Schools
| NAME: | DISTRICT: | DISTANCE: | |
|---|---|---|---|
|
Grade School
Mccarty Elementary School |
204 | — | |
|
Middle School
Fischer Middle School |
204 | Not in DB | |
|
High School
Waubonsie Valley High School |
204 | Not in DB | |
Property History
| DATE: | EVENT: | PRICE: | SOURCE: |
|---|---|---|---|
| 10 Dec, 2021 | Sold | $275,000 | MRED MLS |
| 3 Nov, 2021 | Under contract | $275,000 | MRED MLS |
| 24 Oct, 2021 | Listed for sale | $275,000 | MRED MLS |
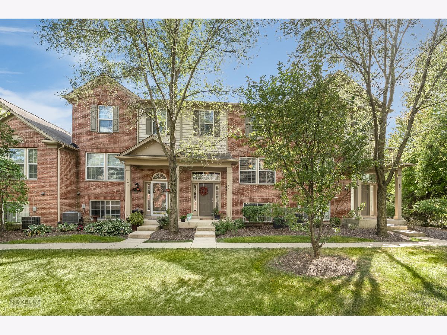
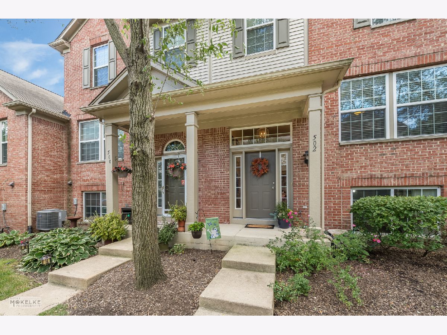
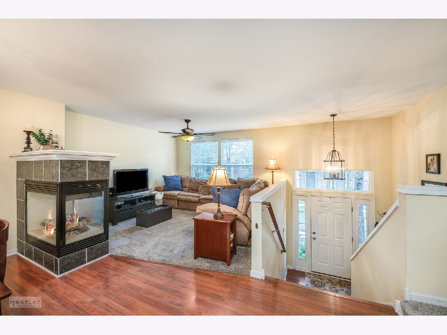
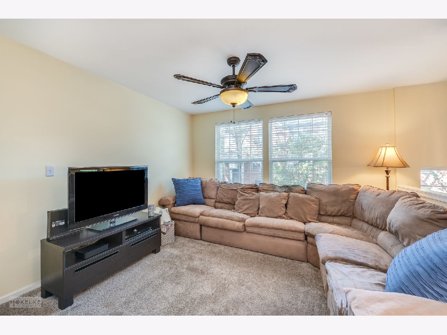
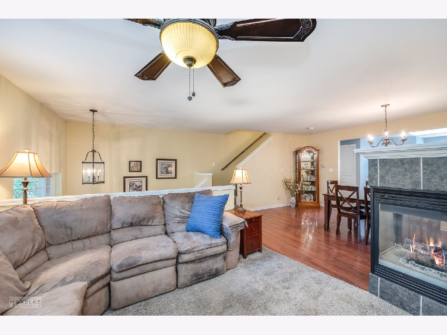
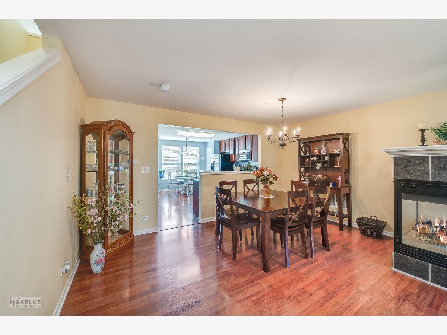
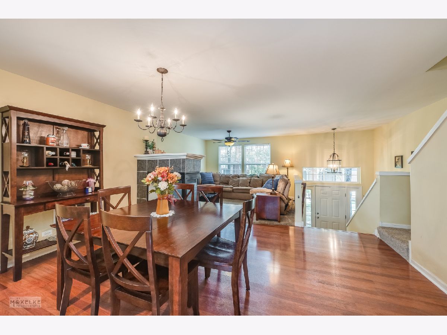
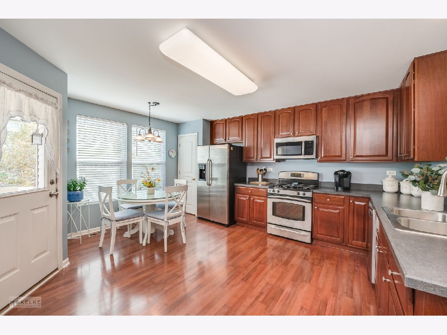
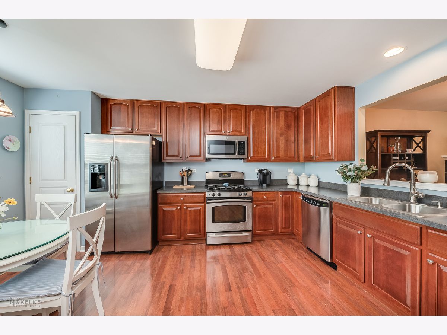
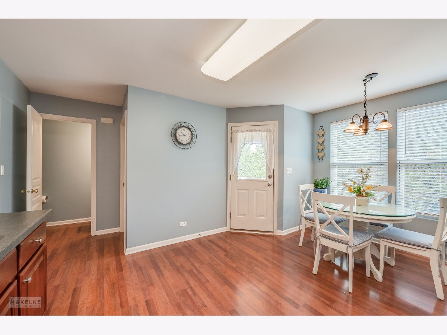
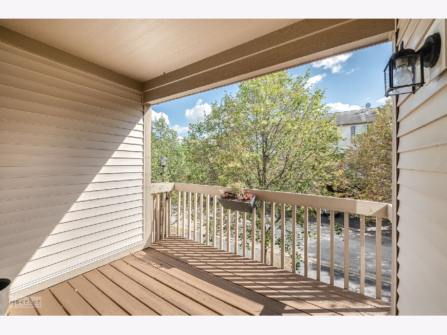
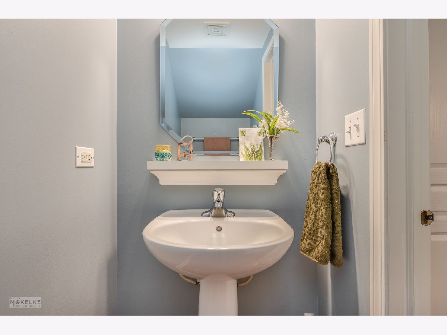
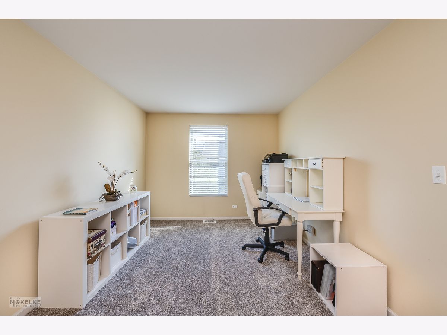
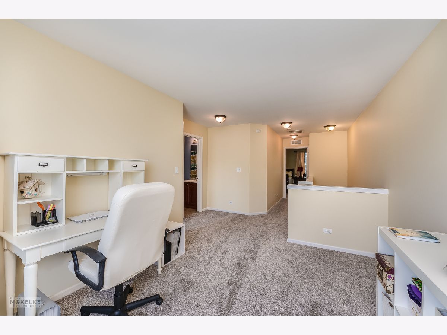
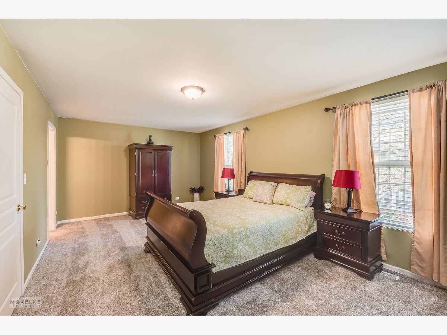
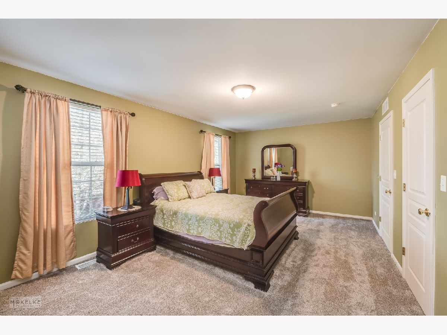
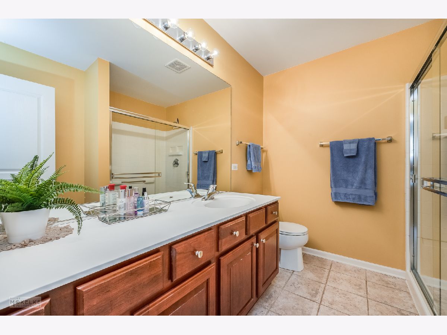
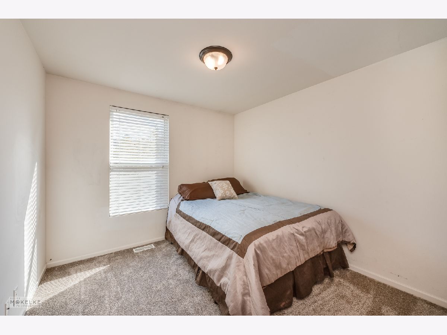
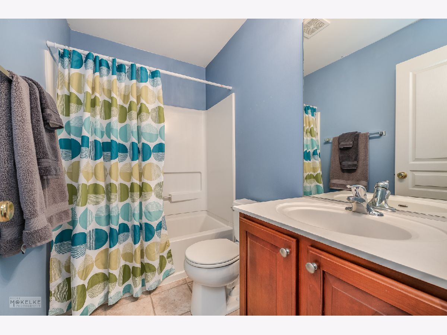
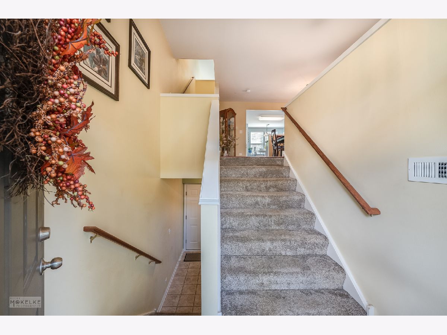
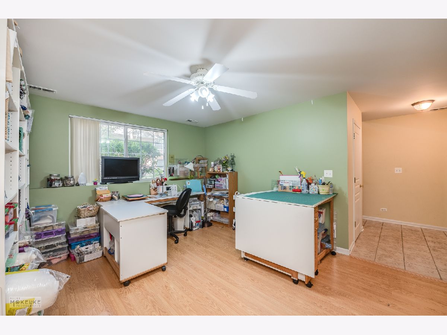
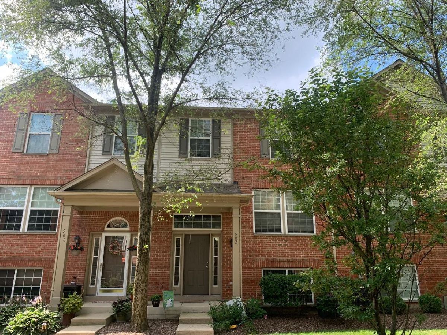
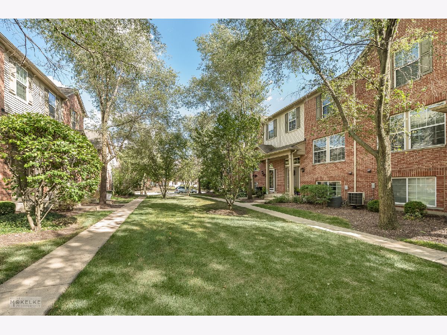
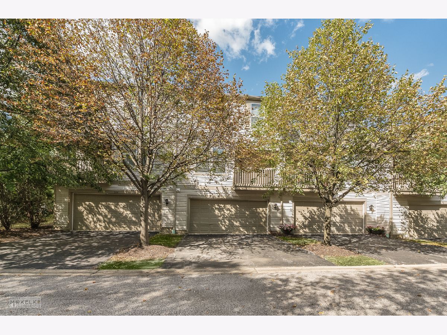
Room Specifics
Total Bedrooms: 2
Bedrooms Above Ground: 2
Bedrooms Below Ground: 0
Dimensions: —
Floor Type: Carpet
Full Bathrooms: 3
Bathroom Amenities: —
Bathroom in Basement: 0
Rooms: Loft
Basement Description: Finished
Other Specifics
| 2 | |
| Concrete Perimeter | |
| Asphalt | |
| Balcony, Porch | |
| Common Grounds | |
| 1307 | |
| — | |
| Full | |
| Wood Laminate Floors, First Floor Laundry, Walk-In Closet(s) | |
| Range, Microwave, Dishwasher, Refrigerator, Washer, Dryer, Disposal | |
| Not in DB | |
| — | |
| — | |
| — | |
| Double Sided, Gas Log |
Tax History
| Year | Property Taxes |
|---|---|
| 2021 | $6,681 |
Contact Agent
Nearby Similar Homes
Nearby Sold Comparables
Contact Agent
Listing Provided By
Coldwell Banker Real Estate Group


