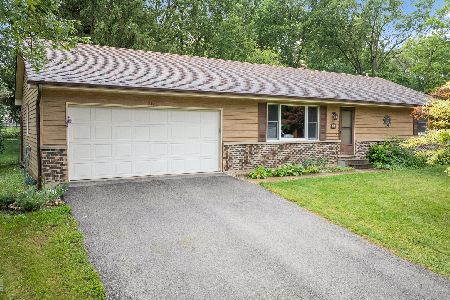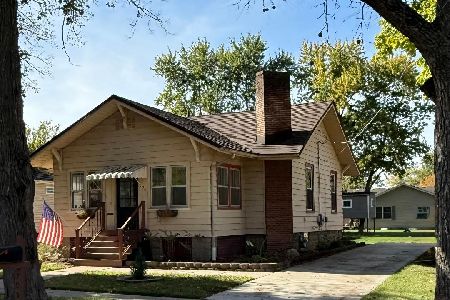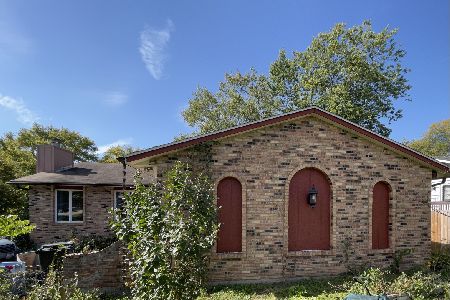502 Dolph Street, Yorkville, Illinois 60560
$171,000
|
Sold
|
|
| Status: | Closed |
| Sqft: | 0 |
| Cost/Sqft: | — |
| Beds: | 3 |
| Baths: | 2 |
| Year Built: | — |
| Property Taxes: | $4,567 |
| Days On Market: | 4245 |
| Lot Size: | 0,30 |
Description
Open Floor Plan in this updated Ranch! New kitchen Cabinets & counter tops ~ Travertine Backsplash ~ Vaulted Great rm ~ Newer HWD Floors Thru-out ~ Huge Master Bedroom with Walk-in Closet ~ Br 2 has full bath & can be used as the Mbr ~ Updated Bath w/whirlpool tub ~ Heated attached Garage ~ Finished Room above garage is currently a Salon has rough in bath ~ New Windows, Siding, Cement Drive & Walk ~ Huge Corner Lot!
Property Specifics
| Single Family | |
| — | |
| Ranch | |
| — | |
| None | |
| RANCH | |
| No | |
| 0.3 |
| Kendall | |
| — | |
| 0 / Not Applicable | |
| None | |
| Public | |
| Public Sewer | |
| 08645061 | |
| 0232452016 |
Nearby Schools
| NAME: | DISTRICT: | DISTANCE: | |
|---|---|---|---|
|
High School
Yorkville High School |
115 | Not in DB | |
Property History
| DATE: | EVENT: | PRICE: | SOURCE: |
|---|---|---|---|
| 2 Aug, 2014 | Sold | $171,000 | MRED MLS |
| 15 Jul, 2014 | Under contract | $189,900 | MRED MLS |
| — | Last price change | $197,900 | MRED MLS |
| 13 Jun, 2014 | Listed for sale | $199,900 | MRED MLS |
Room Specifics
Total Bedrooms: 3
Bedrooms Above Ground: 3
Bedrooms Below Ground: 0
Dimensions: —
Floor Type: Hardwood
Dimensions: —
Floor Type: Hardwood
Full Bathrooms: 2
Bathroom Amenities: Whirlpool,Separate Shower
Bathroom in Basement: 0
Rooms: Other Room
Basement Description: None
Other Specifics
| 2 | |
| Concrete Perimeter | |
| Concrete | |
| Patio, Porch | |
| Corner Lot | |
| 137X16X26X56X158X81 | |
| — | |
| Full | |
| Vaulted/Cathedral Ceilings, Hardwood Floors, First Floor Laundry | |
| Range, Microwave, Dishwasher, Refrigerator, Washer, Dryer | |
| Not in DB | |
| — | |
| — | |
| — | |
| — |
Tax History
| Year | Property Taxes |
|---|---|
| 2014 | $4,567 |
Contact Agent
Nearby Similar Homes
Nearby Sold Comparables
Contact Agent
Listing Provided By
RE/MAX All Pro








