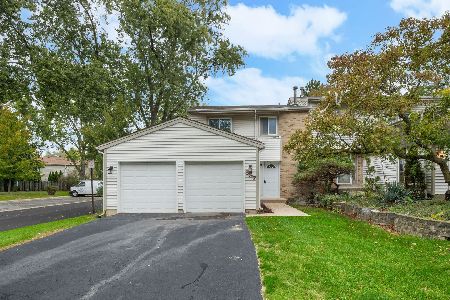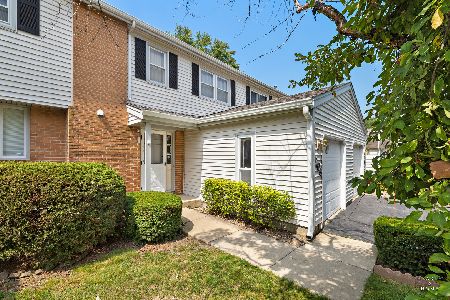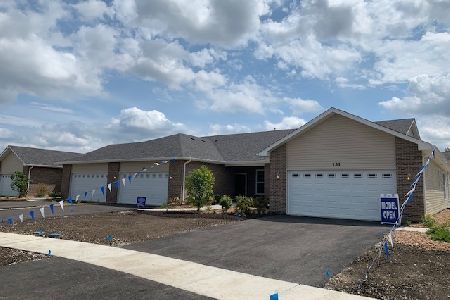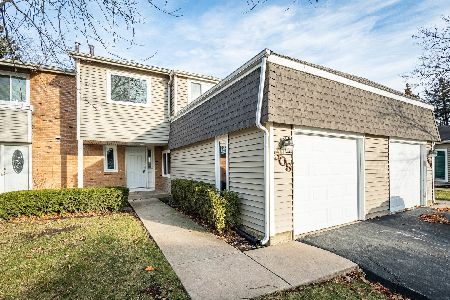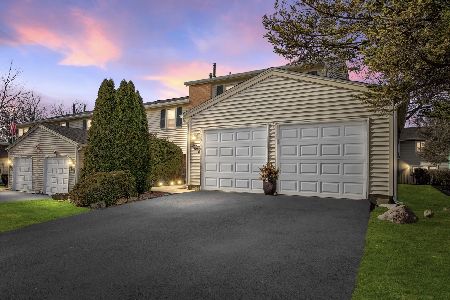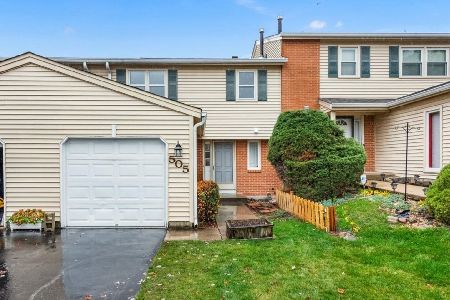502 Dubois Circle, Bolingbrook, Illinois 60440
$157,000
|
Sold
|
|
| Status: | Closed |
| Sqft: | 1,460 |
| Cost/Sqft: | $109 |
| Beds: | 3 |
| Baths: | 3 |
| Year Built: | 1973 |
| Property Taxes: | $3,813 |
| Days On Market: | 5885 |
| Lot Size: | 0,00 |
Description
6 months paid assoc fees! Be prepared to be stunned by the open concept in this exquisitely redone beauty! Some of the many highlights CHERRY HARDWOOD FLOORS and TUMBLED MARBLE BACKSPLASH. Master suite features granite counter top and tiled surround; private patio and new ac.
Property Specifics
| Condos/Townhomes | |
| — | |
| — | |
| 1973 | |
| Full | |
| — | |
| No | |
| — |
| Will | |
| Winston Village | |
| 108 / — | |
| Insurance,Clubhouse,Pool,Exterior Maintenance,Lawn Care,Snow Removal | |
| Lake Michigan,Public | |
| Public Sewer | |
| 07333543 | |
| 1202023120700000 |
Nearby Schools
| NAME: | DISTRICT: | DISTANCE: | |
|---|---|---|---|
|
Grade School
Wood View Elementary School |
365U | — | |
|
Middle School
Brooks Middle School |
365U | Not in DB | |
|
High School
Bolingbrook High School |
365U | Not in DB | |
Property History
| DATE: | EVENT: | PRICE: | SOURCE: |
|---|---|---|---|
| 16 Jan, 2009 | Sold | $89,999 | MRED MLS |
| 8 Dec, 2008 | Under contract | $99,900 | MRED MLS |
| — | Last price change | $114,000 | MRED MLS |
| 21 Oct, 2008 | Listed for sale | $114,000 | MRED MLS |
| 5 Nov, 2009 | Sold | $157,000 | MRED MLS |
| 2 Oct, 2009 | Under contract | $159,700 | MRED MLS |
| 24 Sep, 2009 | Listed for sale | $159,700 | MRED MLS |
Room Specifics
Total Bedrooms: 3
Bedrooms Above Ground: 3
Bedrooms Below Ground: 0
Dimensions: —
Floor Type: Carpet
Dimensions: —
Floor Type: Carpet
Full Bathrooms: 3
Bathroom Amenities: —
Bathroom in Basement: 0
Rooms: Den,Office
Basement Description: Finished
Other Specifics
| 1 | |
| Concrete Perimeter | |
| Asphalt | |
| Patio, Storms/Screens | |
| Common Grounds,Fenced Yard | |
| COMMON | |
| — | |
| Full | |
| Hardwood Floors, Laundry Hook-Up in Unit | |
| Range, Dishwasher, Refrigerator, Washer, Dryer | |
| Not in DB | |
| — | |
| — | |
| On Site Manager/Engineer, Park, Party Room, Pool | |
| — |
Tax History
| Year | Property Taxes |
|---|---|
| 2009 | $3,678 |
| 2009 | $3,813 |
Contact Agent
Nearby Similar Homes
Nearby Sold Comparables
Contact Agent
Listing Provided By
iRealty Flat Fee Brokerage,LLC

