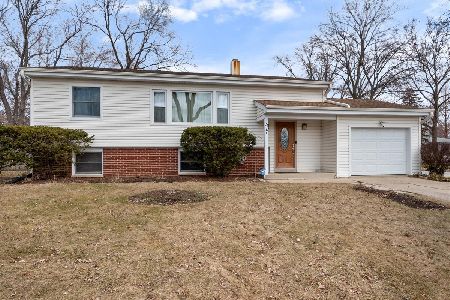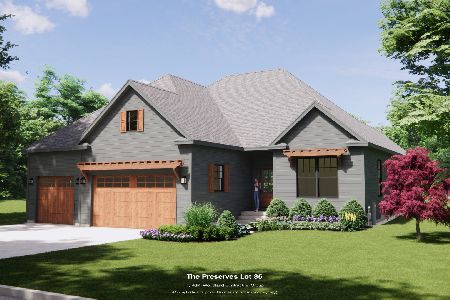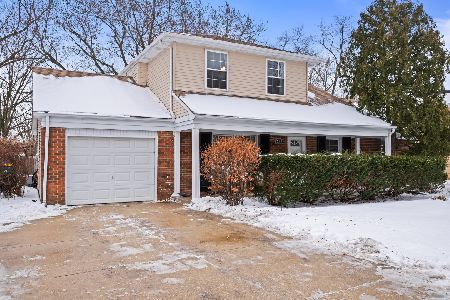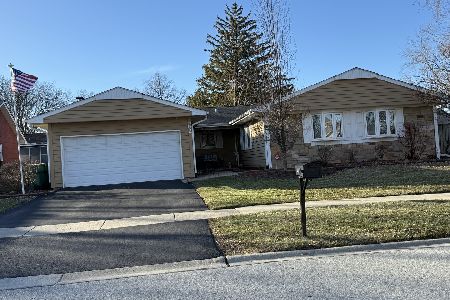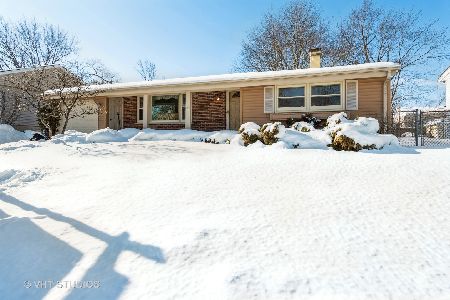502 Estate Drive, Buffalo Grove, Illinois 60089
$290,000
|
Sold
|
|
| Status: | Closed |
| Sqft: | 1,678 |
| Cost/Sqft: | $173 |
| Beds: | 4 |
| Baths: | 2 |
| Year Built: | 1973 |
| Property Taxes: | $5,198 |
| Days On Market: | 2810 |
| Lot Size: | 0,17 |
Description
Spectacular Home and in Absolutely Move In Ready Condition! This Home Has Been Updated. The Ceramic Tile Entry Way Leads You Into This Gorgeous Raised Ranch Home in Sought After Buffalo Grove. On The Upper Level You'll Find A Large Living Room With a Beautiful Bay Window That Over Looks a Beautiful Large Fenced In Back Yard and 3 Wonderful Bedrooms. The Lower Level Has The 4th Bedroom/Office and a Large Family Room With A Vent-Less Fireplace. Extra Large Eat-In Kitchen With a Long Breakfast Bar That Has Seating For 4. All Newer Mechanicals ( A/C, Furnace, H2O). All New Windows, Doors and Window Treatments. Both Bathrooms Have Been Updated. Siding Was Done in 2007, Driveway Replaced in 2005. Walk To All Of The Award Winning Schools. Original Owner. 1 Year Home Warranty Included! Great Curb Appeal! IT'S TRULY A MUST SEE!!!!
Property Specifics
| Single Family | |
| — | |
| Bi-Level | |
| 1973 | |
| Full | |
| — | |
| No | |
| 0.17 |
| Cook | |
| — | |
| 0 / Not Applicable | |
| None | |
| Lake Michigan,Public | |
| Public Sewer | |
| 09992817 | |
| 03053110230000 |
Nearby Schools
| NAME: | DISTRICT: | DISTANCE: | |
|---|---|---|---|
|
Grade School
Henry W Longfellow Elementary Sc |
21 | — | |
|
Middle School
Cooper Middle School |
21 | Not in DB | |
|
High School
Buffalo Grove High School |
214 | Not in DB | |
Property History
| DATE: | EVENT: | PRICE: | SOURCE: |
|---|---|---|---|
| 25 Jul, 2018 | Sold | $290,000 | MRED MLS |
| 22 Jun, 2018 | Under contract | $289,900 | MRED MLS |
| 21 Jun, 2018 | Listed for sale | $289,900 | MRED MLS |
Room Specifics
Total Bedrooms: 4
Bedrooms Above Ground: 4
Bedrooms Below Ground: 0
Dimensions: —
Floor Type: Carpet
Dimensions: —
Floor Type: Carpet
Dimensions: —
Floor Type: Carpet
Full Bathrooms: 2
Bathroom Amenities: —
Bathroom in Basement: 1
Rooms: No additional rooms
Basement Description: Finished
Other Specifics
| 2 | |
| Concrete Perimeter | |
| Concrete | |
| Patio | |
| Fenced Yard | |
| 115X65 | |
| — | |
| None | |
| — | |
| Range, Dishwasher, Refrigerator, Washer, Dryer, Disposal | |
| Not in DB | |
| Sidewalks, Street Lights, Street Paved | |
| — | |
| — | |
| Gas Log |
Tax History
| Year | Property Taxes |
|---|---|
| 2018 | $5,198 |
Contact Agent
Nearby Similar Homes
Nearby Sold Comparables
Contact Agent
Listing Provided By
Keller Williams Platinum Partners


