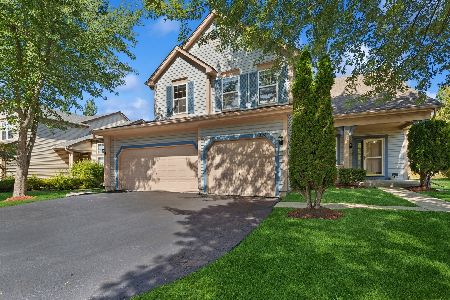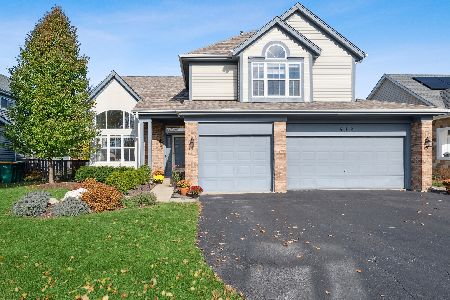502 Fairfax Lane, Grayslake, Illinois 60030
$257,900
|
Sold
|
|
| Status: | Closed |
| Sqft: | 2,419 |
| Cost/Sqft: | $107 |
| Beds: | 4 |
| Baths: | 4 |
| Year Built: | 1993 |
| Property Taxes: | $9,215 |
| Days On Market: | 5640 |
| Lot Size: | 0,20 |
Description
Lots of space-great price! Kitchen has new 42" maple cab, new SS appls, granite cntrtps, hrdwd flrs, lg eating area! 1st flr office/study, vaulted ceilings, frplc in frm/kitch! Lg master, new vanities, granite, and lg w/in clst. 4 bthrms updated, finished bsmnt with bedrm, full bath, lg rec room. Fresh paint, new carpet, new hot wtr hetr-ready for you to move right in!
Property Specifics
| Single Family | |
| — | |
| — | |
| 1993 | |
| Full | |
| — | |
| No | |
| 0.2 |
| Lake | |
| English Meadows | |
| 0 / Not Applicable | |
| None | |
| Lake Michigan,Public | |
| Public Sewer, Sewer-Storm | |
| 07577586 | |
| 06222010480000 |
Nearby Schools
| NAME: | DISTRICT: | DISTANCE: | |
|---|---|---|---|
|
Middle School
Grayslake Middle School |
46 | Not in DB | |
|
High School
Grayslake North High School |
127 | Not in DB | |
Property History
| DATE: | EVENT: | PRICE: | SOURCE: |
|---|---|---|---|
| 18 May, 2010 | Sold | $191,000 | MRED MLS |
| 4 May, 2010 | Under contract | $199,800 | MRED MLS |
| 26 Apr, 2010 | Listed for sale | $199,800 | MRED MLS |
| 7 Jan, 2011 | Sold | $257,900 | MRED MLS |
| 24 Nov, 2010 | Under contract | $257,900 | MRED MLS |
| — | Last price change | $259,900 | MRED MLS |
| 10 Jul, 2010 | Listed for sale | $286,600 | MRED MLS |
| 19 Dec, 2019 | Sold | $280,000 | MRED MLS |
| 24 Nov, 2019 | Under contract | $285,000 | MRED MLS |
| 14 Nov, 2019 | Listed for sale | $285,000 | MRED MLS |
Room Specifics
Total Bedrooms: 5
Bedrooms Above Ground: 4
Bedrooms Below Ground: 1
Dimensions: —
Floor Type: Carpet
Dimensions: —
Floor Type: Carpet
Dimensions: —
Floor Type: Carpet
Dimensions: —
Floor Type: —
Full Bathrooms: 4
Bathroom Amenities: Separate Shower,Double Sink
Bathroom in Basement: 1
Rooms: Bedroom 5,Den,Eating Area,Foyer,Office,Recreation Room,Utility Room-1st Floor
Basement Description: Finished
Other Specifics
| 3 | |
| Concrete Perimeter | |
| Asphalt | |
| Deck | |
| — | |
| 131 X 65 | |
| — | |
| Full | |
| Vaulted/Cathedral Ceilings | |
| Range, Microwave, Dishwasher, Refrigerator, Freezer | |
| Not in DB | |
| Sidewalks, Street Lights, Street Paved | |
| — | |
| — | |
| Double Sided, Gas Log, Gas Starter |
Tax History
| Year | Property Taxes |
|---|---|
| 2010 | $9,215 |
| 2019 | $11,345 |
Contact Agent
Nearby Similar Homes
Nearby Sold Comparables
Contact Agent
Listing Provided By
RE/MAX Showcase






