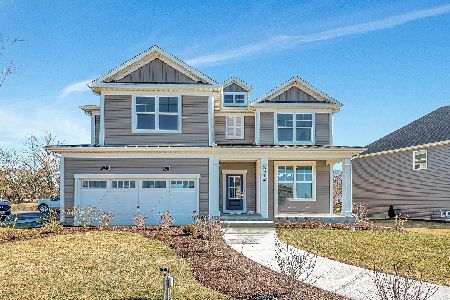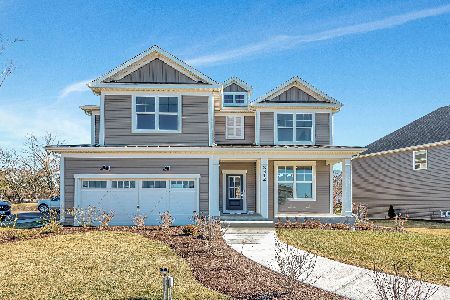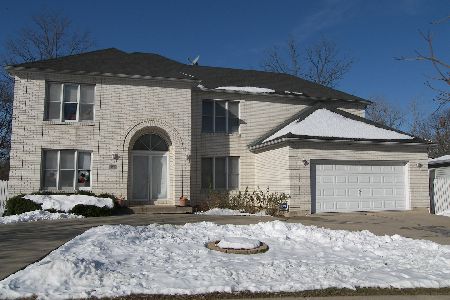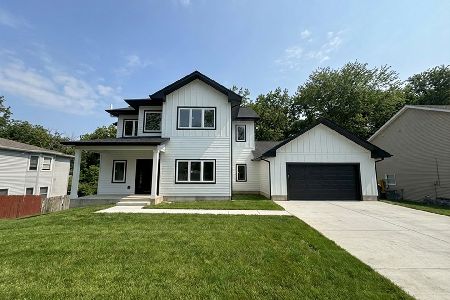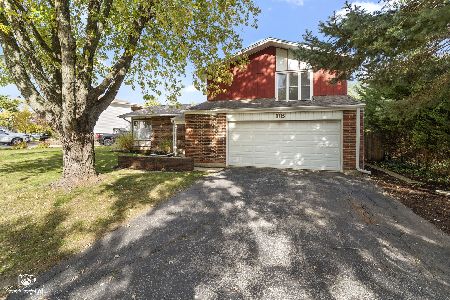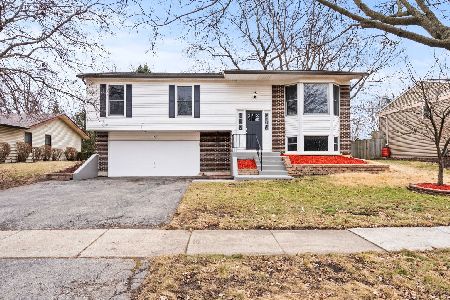502 Falmore Lane, Bolingbrook, Illinois 60440
$300,000
|
Sold
|
|
| Status: | Closed |
| Sqft: | 1,950 |
| Cost/Sqft: | $154 |
| Beds: | 3 |
| Baths: | 2 |
| Year Built: | 1970 |
| Property Taxes: | $9,068 |
| Days On Market: | 609 |
| Lot Size: | 0,00 |
Description
Charming Raised Ranch Awaits Your Touch! Welcome to your new home in Bolingbrook, a village known for its vibrant community and top-notch amenities. This 4-bedroom, 2-bathroom raised ranch offers 1,950 sq ft of living space, perfect for those seeking a blend of comfort and convenience. This home features a spacious layout with 3 bedrooms on the main level and 1 in the basement, providing ample space for everyone. The kitchen features newer countertops, a modern sink, and updated lower cabinets, along with a newer dishwasher. DuraLux waterproof vinyl flooring in the living room, family room, dining room, and two of the bedrooms. The main bathroom features newer cabinets, countertops, and faucets. Additional updates include a new front door, concrete steps at the entrance, garage doors with smart openers, a few updated windows, tall baseboards in the living and dining rooms, and a new furnace. The large deck is perfect for entertaining, and the generous backyard space is ideal for outdoor activities. The basement family room provides an extra living area that can be customized to your needs, and the 2-car attached garage offers convenient storage and parking. With a separate laundry room adding to the convenience. Bolingbrook has diverse dining options, and abundant recreational opportunities. Enjoy the many parks, scenic paths, and serene fishing lakes. From summer concerts and farmers markets to winter fairs and holiday festivals, there's always something happening. The Bolingbrook Recreation and Aquatics Complex offers programs for all ages, including the outdoor waterpark Pelican Harbor, and for golf enthusiasts, the Bolingbrook Golf Club is a weekend favorite. ..... Don't miss out on the opportunity, this home is just waiting for your personal touch to make it shine.
Property Specifics
| Single Family | |
| — | |
| — | |
| 1970 | |
| — | |
| — | |
| No | |
| — |
| Will | |
| — | |
| — / Not Applicable | |
| — | |
| — | |
| — | |
| 12098594 | |
| 1202034030180000 |
Property History
| DATE: | EVENT: | PRICE: | SOURCE: |
|---|---|---|---|
| 6 Aug, 2024 | Sold | $300,000 | MRED MLS |
| 7 Jul, 2024 | Under contract | $300,000 | MRED MLS |
| 1 Jul, 2024 | Listed for sale | $300,000 | MRED MLS |
| 24 Oct, 2024 | Under contract | $0 | MRED MLS |
| 29 Sep, 2024 | Listed for sale | $0 | MRED MLS |



























Room Specifics
Total Bedrooms: 4
Bedrooms Above Ground: 3
Bedrooms Below Ground: 1
Dimensions: —
Floor Type: —
Dimensions: —
Floor Type: —
Dimensions: —
Floor Type: —
Full Bathrooms: 2
Bathroom Amenities: —
Bathroom in Basement: 1
Rooms: —
Basement Description: Finished
Other Specifics
| 2 | |
| — | |
| Asphalt | |
| — | |
| — | |
| 5792 | |
| — | |
| — | |
| — | |
| — | |
| Not in DB | |
| — | |
| — | |
| — | |
| — |
Tax History
| Year | Property Taxes |
|---|---|
| 2024 | $9,068 |
Contact Agent
Nearby Similar Homes
Nearby Sold Comparables
Contact Agent
Listing Provided By
eXp Realty, LLC

