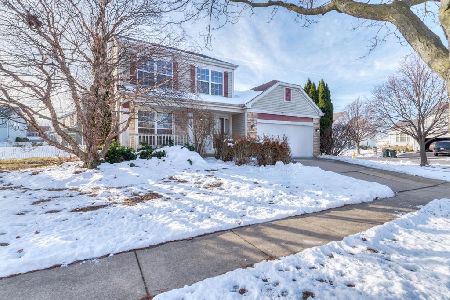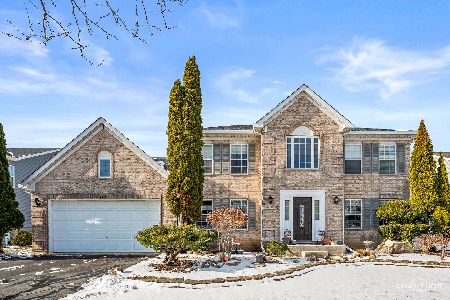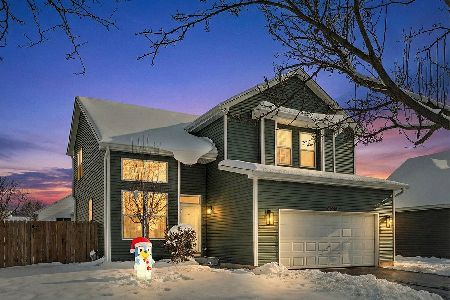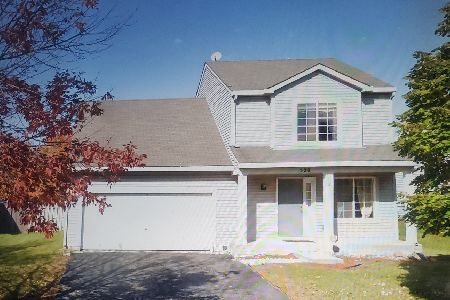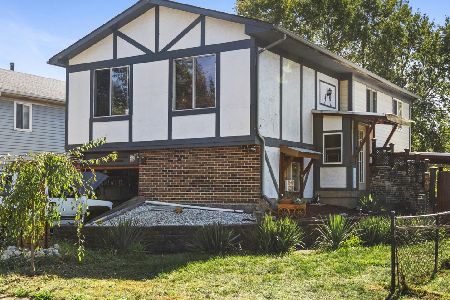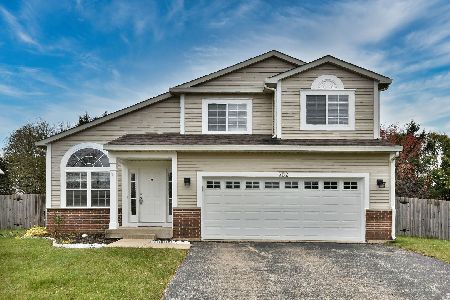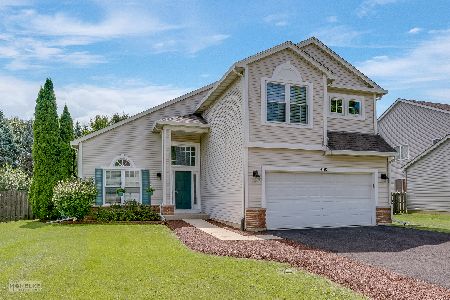502 Foxborough Trail, Bolingbrook, Illinois 60440
$283,500
|
Sold
|
|
| Status: | Closed |
| Sqft: | 1,844 |
| Cost/Sqft: | $157 |
| Beds: | 3 |
| Baths: | 3 |
| Year Built: | 1999 |
| Property Taxes: | $7,413 |
| Days On Market: | 2118 |
| Lot Size: | 0,20 |
Description
Light Bright and Beautifully Updated! This 3 Bed, 2.1 Bath Home with a Full Finished Basement has it all! Located in Huntington Estates Subdivision in Bolingbrook on a quiet Cul-de-Sac with Mature Trees. Gleaming Hardwood Floors and Vaulted Ceilings welcome you when you enter the Bright and Spacious Living Room. The entire home is painted in pretty Neutral Greys. Oversized picture window in dining room opens to the updated kitchen with center island, and eat-in area. The kitchen has so many lovely updates - stone counters, under-mount sink, modern gooseneck faucet & pantry closet. Newer stainless steel appliances, light fixtures, and flooring. The Private Back Yard is complete with a BRAND NEW Privacy Fence and Raised Patio surrounded by Evergreens. On the Second Level you will find 3 Spacious Bedrooms. The Oversized Master Suite has a Cathedral Ceiling, plenty of closet space and a luxurious private bath. The bathrooms have been updated with new fixtures, mirrors, vanity tops and flooring. Main Floor Laundry has been updated with fresh white cabinets for lots of storage. The Finished Basement is Additional living space and great for entertainment! FURNACE AND A/C REPLACED IN 2018! Large 2 car attached garage and plenty of parking space. NO HOA Fees and taxes are reasonable for the area. Lovely neighborhood with Parks and a Bike Path nearby. Great Location Close to Schools, Shopping, Pelican Harbor Indoor/Outdoor Water Park, Rocket Ice Skating Rink, HWY and much more. Don't miss out! This home is Truly Move-In Ready!
Property Specifics
| Single Family | |
| — | |
| Traditional | |
| 1999 | |
| Full | |
| — | |
| No | |
| 0.2 |
| Will | |
| Huntington Estates | |
| 0 / Not Applicable | |
| None | |
| Public | |
| Public Sewer | |
| 10685256 | |
| 1202163070370000 |
Property History
| DATE: | EVENT: | PRICE: | SOURCE: |
|---|---|---|---|
| 2 May, 2018 | Sold | $275,000 | MRED MLS |
| 19 Mar, 2018 | Under contract | $279,900 | MRED MLS |
| 9 Mar, 2018 | Listed for sale | $279,900 | MRED MLS |
| 27 May, 2020 | Sold | $283,500 | MRED MLS |
| 19 Apr, 2020 | Under contract | $290,000 | MRED MLS |
| 7 Apr, 2020 | Listed for sale | $290,000 | MRED MLS |
| 17 Dec, 2024 | Sold | $410,000 | MRED MLS |
| 13 Nov, 2024 | Under contract | $399,500 | MRED MLS |
| 7 Nov, 2024 | Listed for sale | $399,500 | MRED MLS |
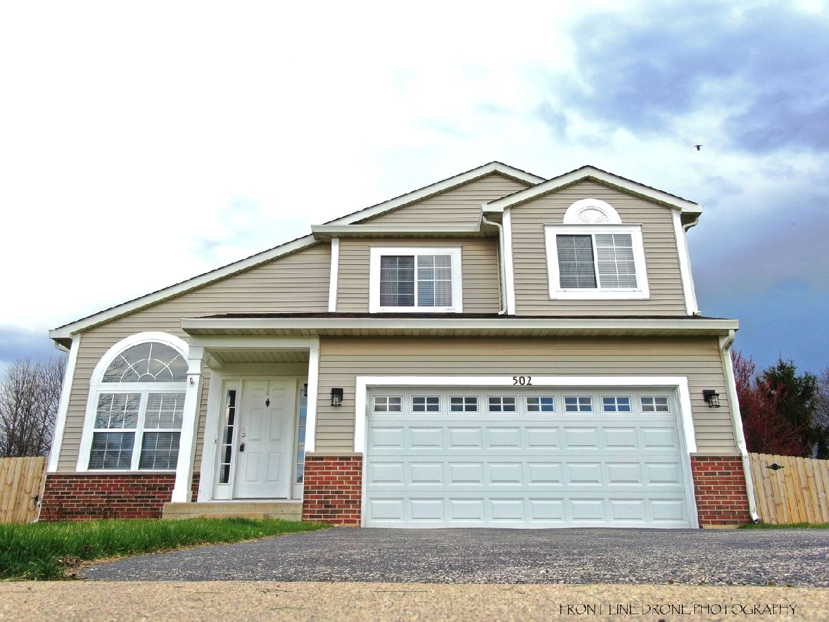










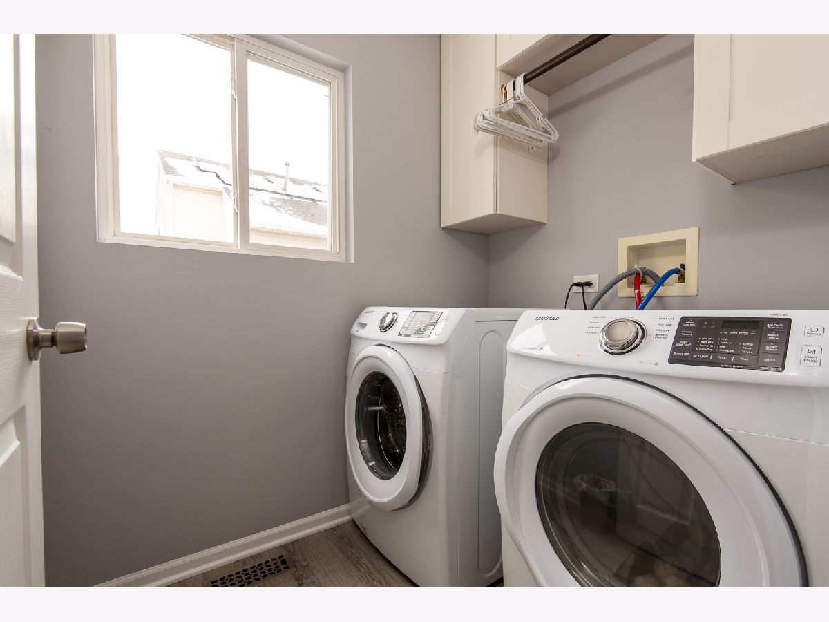




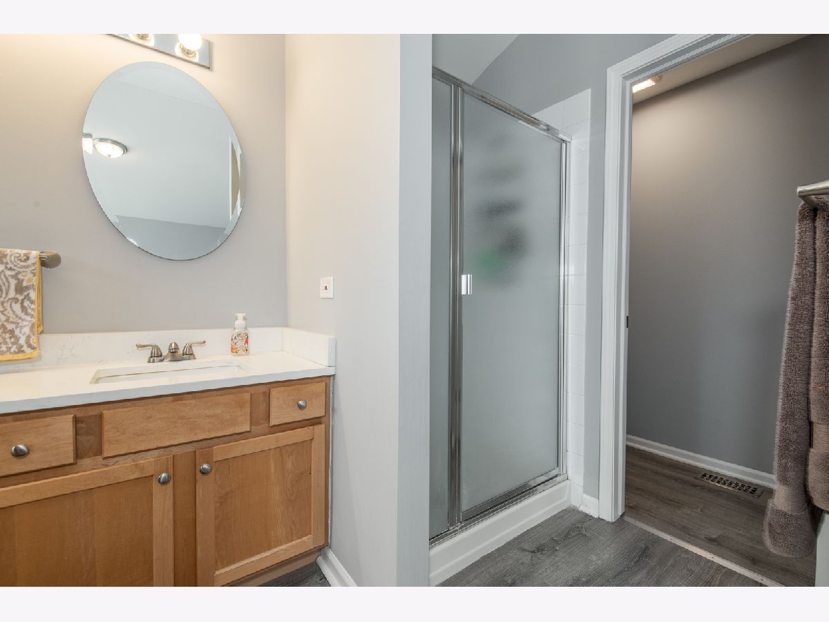
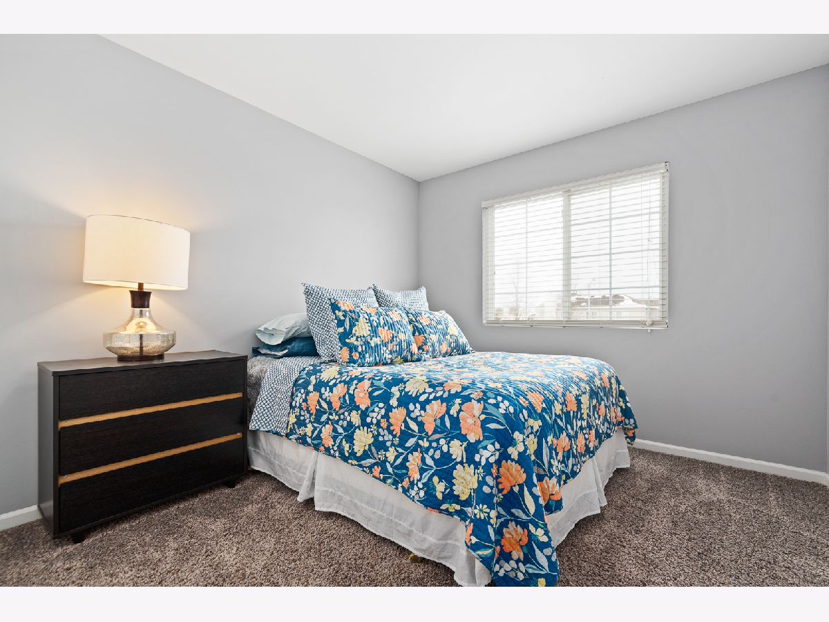


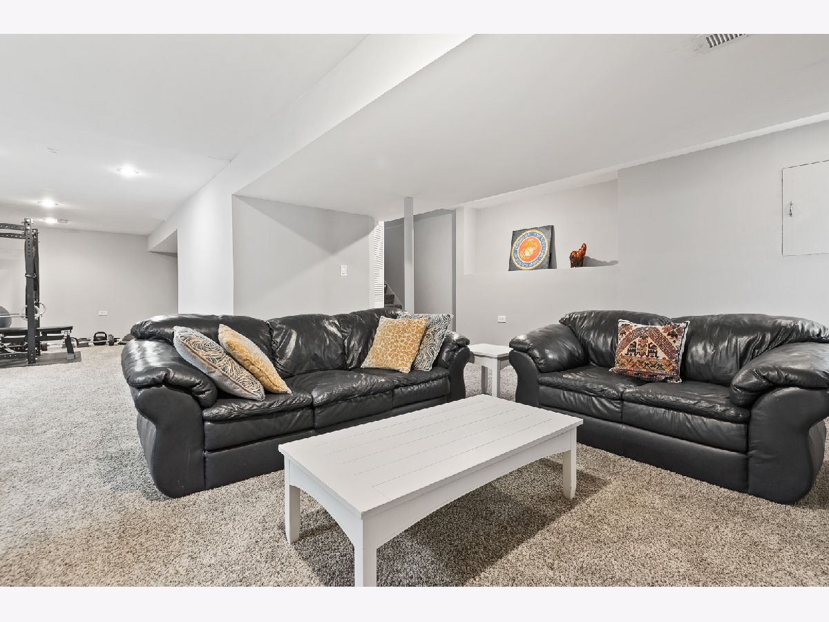



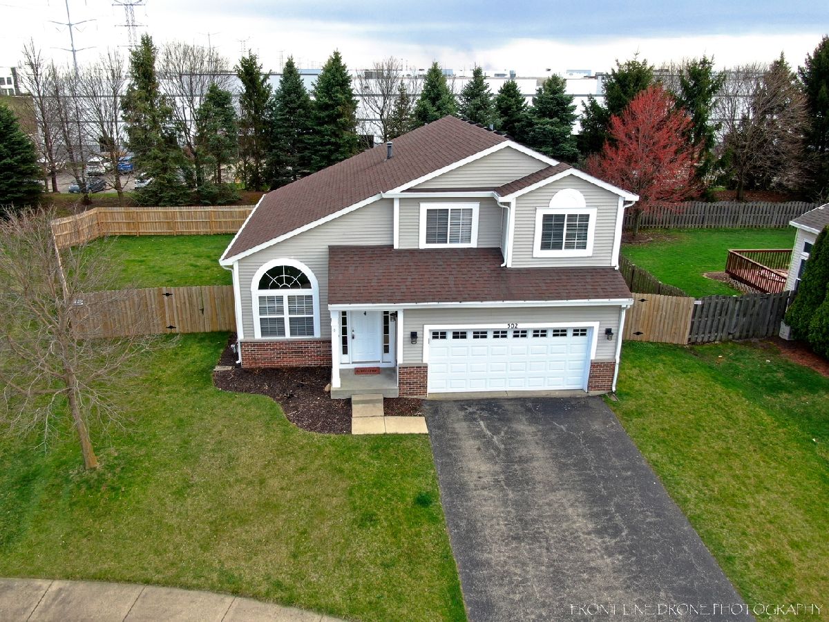


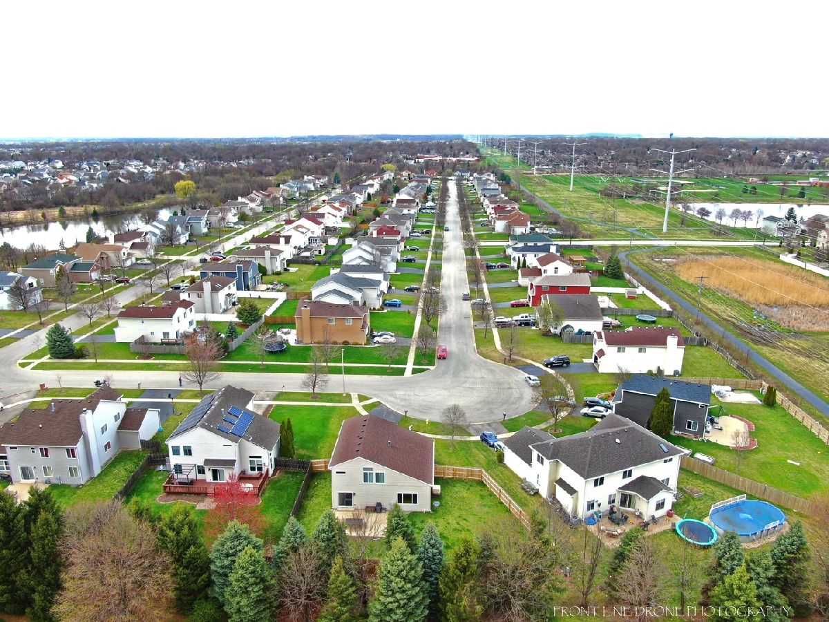
Room Specifics
Total Bedrooms: 3
Bedrooms Above Ground: 3
Bedrooms Below Ground: 0
Dimensions: —
Floor Type: Carpet
Dimensions: —
Floor Type: Carpet
Full Bathrooms: 3
Bathroom Amenities: Separate Shower,Double Sink,Soaking Tub
Bathroom in Basement: 0
Rooms: Recreation Room
Basement Description: Finished
Other Specifics
| 2 | |
| — | |
| Asphalt | |
| Patio, Storms/Screens | |
| — | |
| 8606 | |
| — | |
| Full | |
| Vaulted/Cathedral Ceilings, Skylight(s), Hardwood Floors | |
| Range, Microwave, Dishwasher, Refrigerator | |
| Not in DB | |
| — | |
| — | |
| — | |
| — |
Tax History
| Year | Property Taxes |
|---|---|
| 2018 | $6,272 |
| 2020 | $7,413 |
| 2024 | $8,867 |
Contact Agent
Nearby Similar Homes
Nearby Sold Comparables
Contact Agent
Listing Provided By
Keller Williams Infinity

