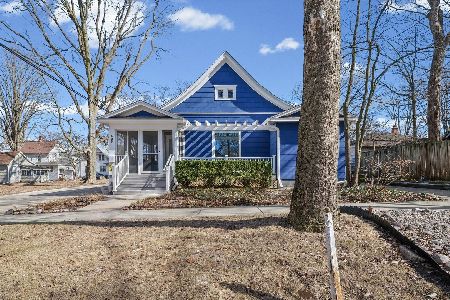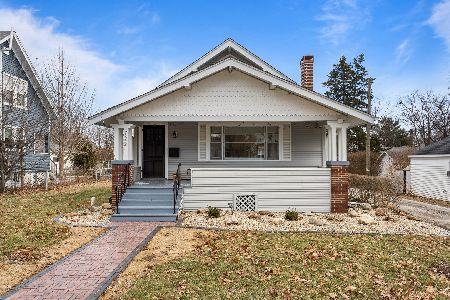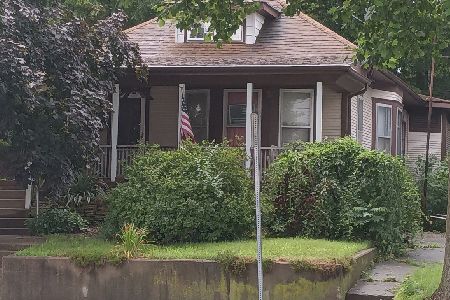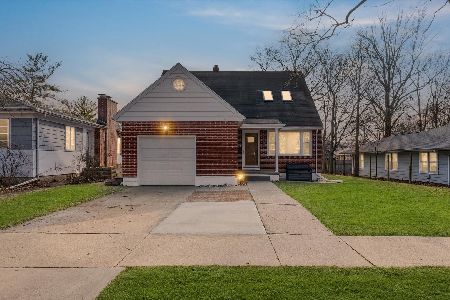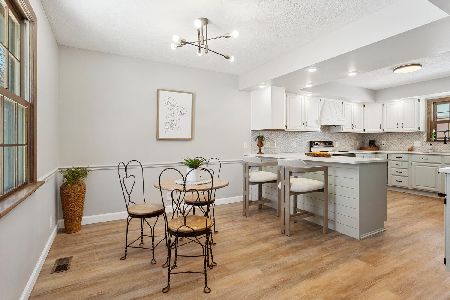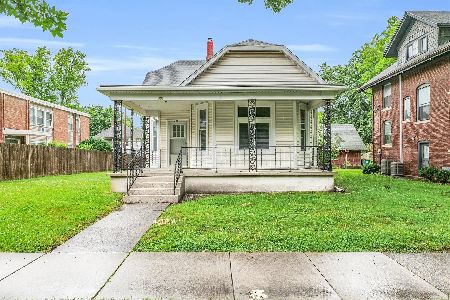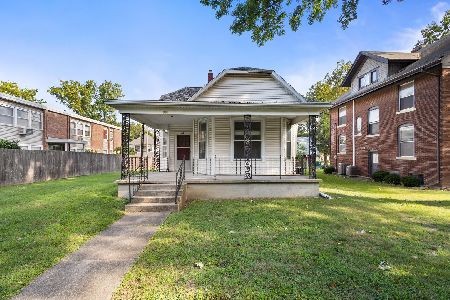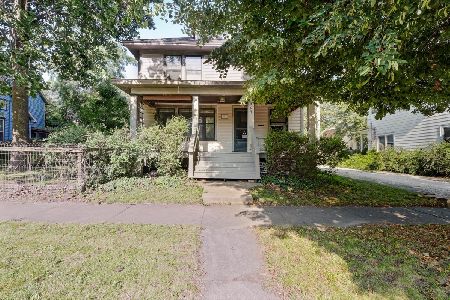502 Healey St, Champaign, Illinois 61820
$230,000
|
Sold
|
|
| Status: | Closed |
| Sqft: | 2,450 |
| Cost/Sqft: | $100 |
| Beds: | 4 |
| Baths: | 2 |
| Year Built: | 1904 |
| Property Taxes: | $5,077 |
| Days On Market: | 4101 |
| Lot Size: | 0,22 |
Description
Vintage brick two story located in central Champaign. Hardwood floors throughout, and abundant charm make this a home you do not want to miss. Wood burning fireplace, ornate woodwork, unfinished basement and attic for storage, and walk-in closets highlight this is a one of a kind property. All new kitchen cabinetry and appliances. New bathroom counter tops and vanity. Over sized 2 car garage with slate roof and walk up attic, possibilities abound. Butlers pantry, balcony, lots of details you just dont see in newer construction. Don't miss this old town charmer!
Property Specifics
| Single Family | |
| — | |
| — | |
| 1904 | |
| Full | |
| — | |
| No | |
| 0.22 |
| Champaign | |
| Barretts | |
| — / — | |
| — | |
| Public | |
| Public Sewer | |
| 09452848 | |
| 432013127012 |
Nearby Schools
| NAME: | DISTRICT: | DISTANCE: | |
|---|---|---|---|
|
Grade School
Soc |
— | ||
|
Middle School
Call Unt 4 351-3701 |
Not in DB | ||
|
High School
Central |
Not in DB | ||
Property History
| DATE: | EVENT: | PRICE: | SOURCE: |
|---|---|---|---|
| 5 May, 2015 | Sold | $230,000 | MRED MLS |
| 24 Mar, 2015 | Under contract | $245,000 | MRED MLS |
| 8 Dec, 2014 | Listed for sale | $245,000 | MRED MLS |
Room Specifics
Total Bedrooms: 4
Bedrooms Above Ground: 4
Bedrooms Below Ground: 0
Dimensions: —
Floor Type: Hardwood
Dimensions: —
Floor Type: Hardwood
Dimensions: —
Floor Type: Hardwood
Full Bathrooms: 2
Bathroom Amenities: —
Bathroom in Basement: —
Rooms: Walk In Closet
Basement Description: Partially Finished,Unfinished
Other Specifics
| 2.5 | |
| — | |
| — | |
| Porch Screened | |
| — | |
| 72X132 | |
| — | |
| — | |
| — | |
| Dishwasher, Dryer, Range Hood, Range, Refrigerator, Washer | |
| Not in DB | |
| — | |
| — | |
| — | |
| Wood Burning |
Tax History
| Year | Property Taxes |
|---|---|
| 2015 | $5,077 |
Contact Agent
Nearby Similar Homes
Contact Agent
Listing Provided By
Coldwell Banker The R.E. Group

