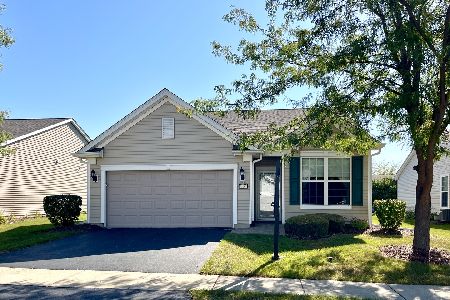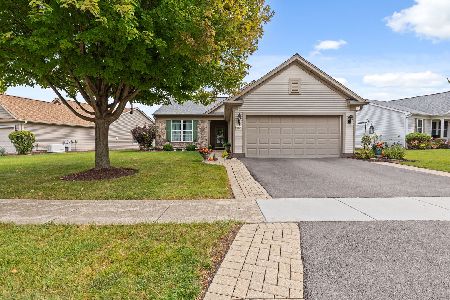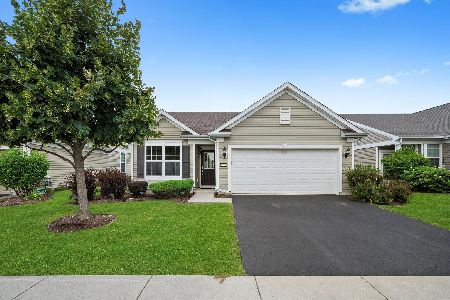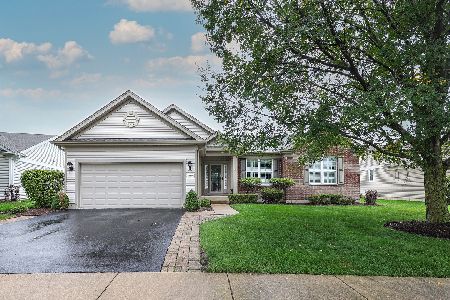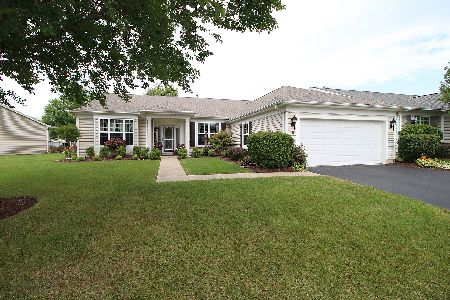502 Honors Court, Shorewood, Illinois 60404
$427,500
|
Sold
|
|
| Status: | Closed |
| Sqft: | 2,252 |
| Cost/Sqft: | $190 |
| Beds: | 3 |
| Baths: | 3 |
| Year Built: | 2007 |
| Property Taxes: | $0 |
| Days On Market: | 1698 |
| Lot Size: | 0,32 |
Description
WOW! This Charleston Model Shorewood Glen Del Webb home has it all! Gleaming gorgeous Brazilian cherry hardwood floors throughout most of the first floor in perfect condition, staggered height rich cherry kitchen cabinets with ogee edge granite countertops and extended height backsplash, premium 1/3 acre lot with water and walking path view and sprinkler system, 23X19 brick paver patio with seating wall and direct gas hookup for grill, FULL beautiful finished basement with wet bar and full bathroom, utility and storage in basement with additional utility sink, the list goes on and on.... This home is move-in ready and in excellent condition.
Property Specifics
| Single Family | |
| — | |
| — | |
| 2007 | |
| Full | |
| CHARLESTON | |
| No | |
| 0.32 |
| Will | |
| Shorewood Glen Del Webb | |
| 225 / Monthly | |
| Clubhouse,Exercise Facilities,Pool,Lawn Care,Snow Removal,Other | |
| Public | |
| Public Sewer | |
| 11042138 | |
| 0506172010840000 |
Nearby Schools
| NAME: | DISTRICT: | DISTANCE: | |
|---|---|---|---|
|
Grade School
Walnut Trails |
201 | — | |
|
Middle School
Minooka Junior High School |
201 | Not in DB | |
|
High School
Minooka Community High School |
111 | Not in DB | |
Property History
| DATE: | EVENT: | PRICE: | SOURCE: |
|---|---|---|---|
| 9 Mar, 2007 | Sold | $342,900 | MRED MLS |
| 5 Dec, 2006 | Under contract | $375,975 | MRED MLS |
| 5 Dec, 2006 | Listed for sale | $375,975 | MRED MLS |
| 27 Apr, 2015 | Sold | $360,000 | MRED MLS |
| 19 Mar, 2015 | Under contract | $374,900 | MRED MLS |
| 3 Mar, 2015 | Listed for sale | $374,900 | MRED MLS |
| 6 Aug, 2021 | Sold | $427,500 | MRED MLS |
| 11 Jul, 2021 | Under contract | $427,500 | MRED MLS |
| 4 Apr, 2021 | Listed for sale | $427,500 | MRED MLS |
| 18 Oct, 2024 | Sold | $535,000 | MRED MLS |
| 21 Sep, 2024 | Under contract | $510,000 | MRED MLS |
| 6 Sep, 2024 | Listed for sale | $510,000 | MRED MLS |
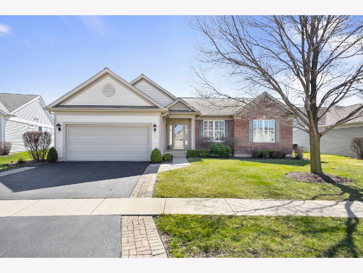
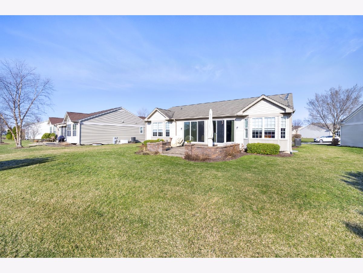
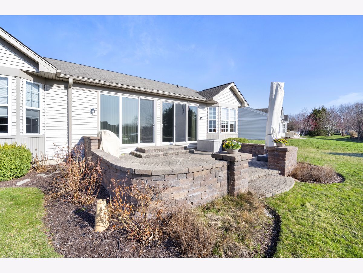
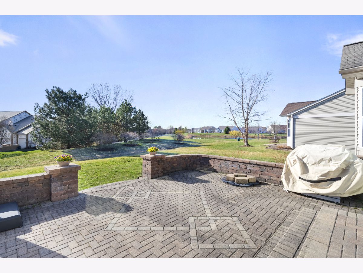
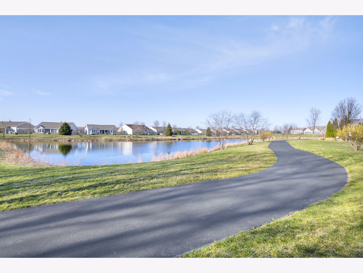
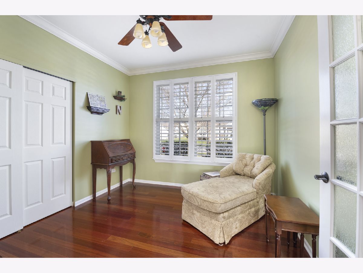
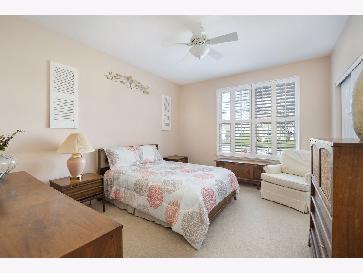
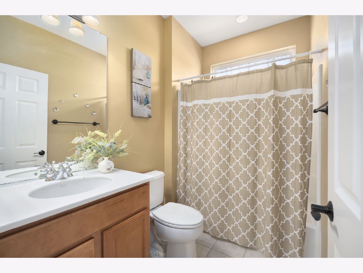
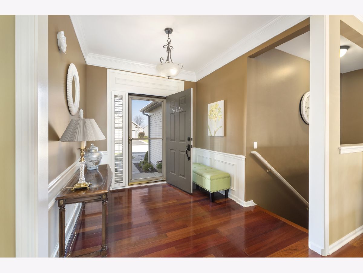
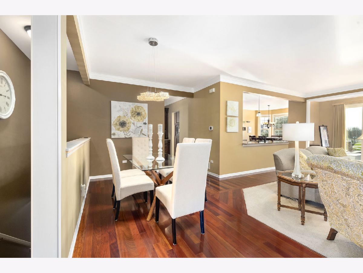
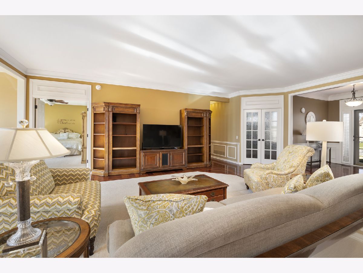
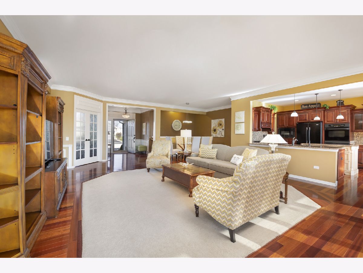
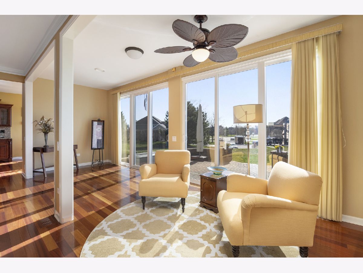
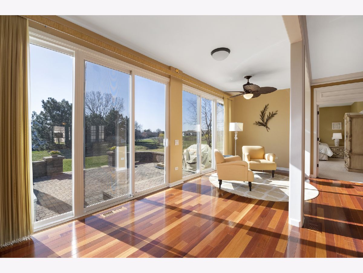
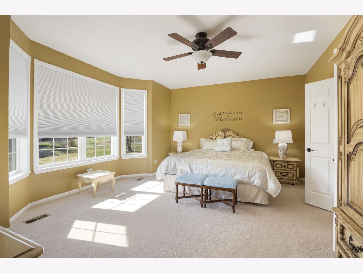
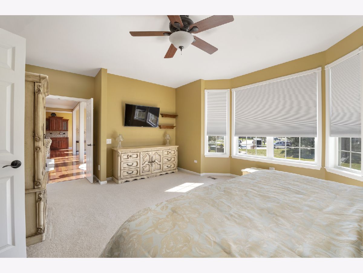
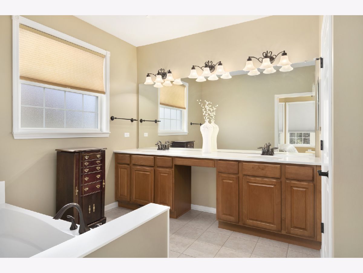
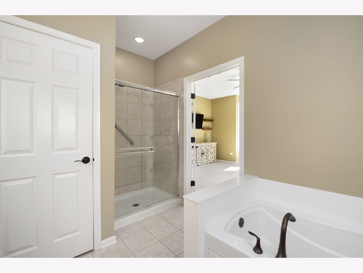
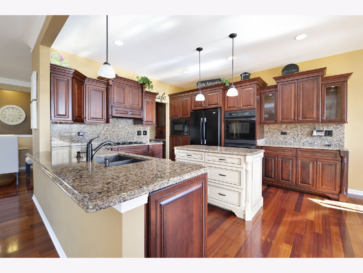
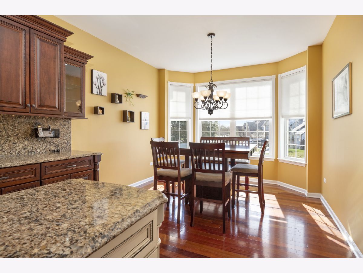
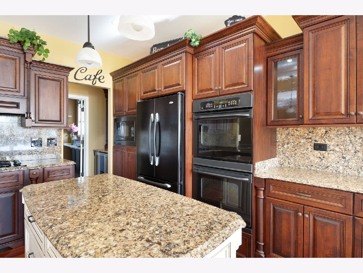
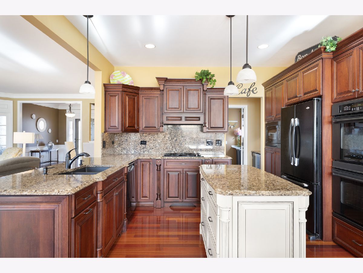
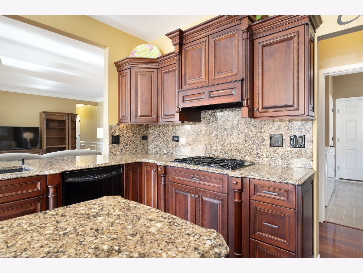
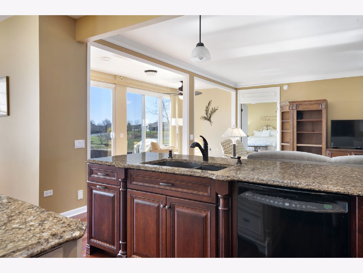
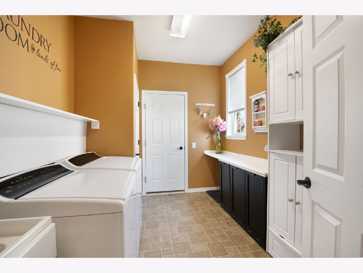
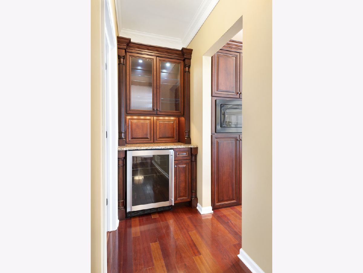
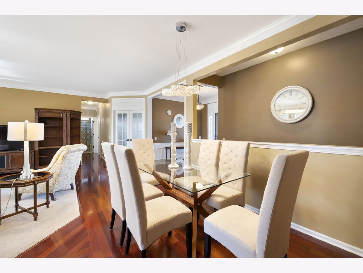
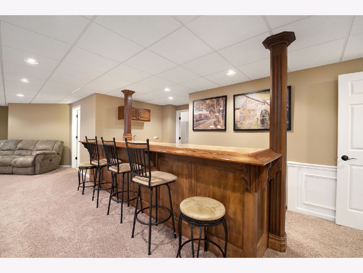
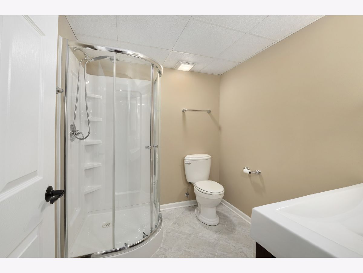
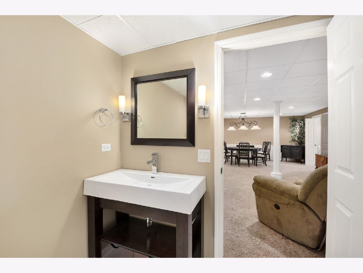
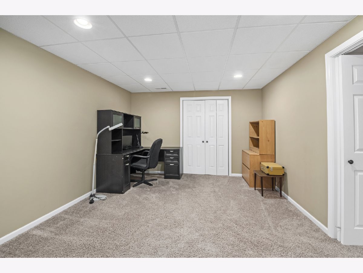
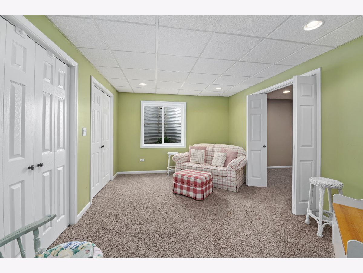
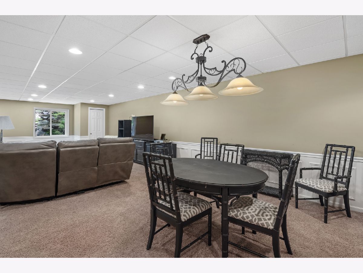
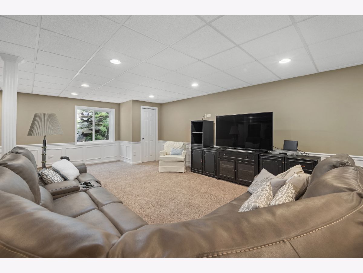
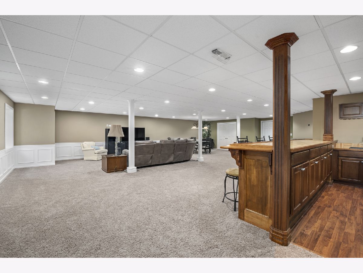
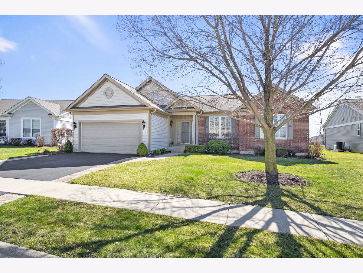
Room Specifics
Total Bedrooms: 4
Bedrooms Above Ground: 3
Bedrooms Below Ground: 1
Dimensions: —
Floor Type: Carpet
Dimensions: —
Floor Type: Hardwood
Dimensions: —
Floor Type: Carpet
Full Bathrooms: 3
Bathroom Amenities: Separate Shower,Double Sink,Soaking Tub
Bathroom in Basement: 1
Rooms: Heated Sun Room,Foyer
Basement Description: Finished,Egress Window,9 ft + pour,Concrete (Basement),Rec/Family Area,Sleeping Area,Storage Space
Other Specifics
| 2 | |
| Concrete Perimeter | |
| Asphalt | |
| Brick Paver Patio, Storms/Screens | |
| Water View | |
| 104X135 | |
| — | |
| Full | |
| Bar-Wet, Hardwood Floors, First Floor Bedroom, First Floor Laundry, First Floor Full Bath, Walk-In Closet(s), Ceilings - 9 Foot, Open Floorplan, Special Millwork, Dining Combo, Drapes/Blinds, Granite Counters | |
| Double Oven, Microwave, Dishwasher, Refrigerator, Washer, Dryer, Wine Refrigerator, Water Softener Owned, Gas Cooktop | |
| Not in DB | |
| Clubhouse, Pool, Tennis Court(s), Lake, Curbs, Gated, Sidewalks, Street Lights | |
| — | |
| — | |
| — |
Tax History
| Year | Property Taxes |
|---|---|
| 2015 | $6,189 |
| 2024 | $10,008 |
Contact Agent
Nearby Similar Homes
Nearby Sold Comparables
Contact Agent
Listing Provided By
Re/Max Ultimate Professionals

