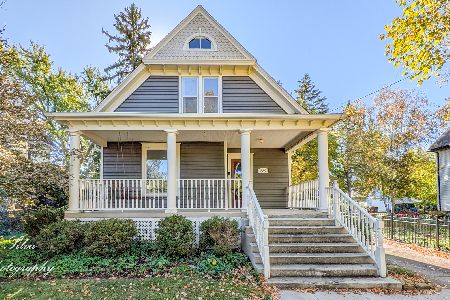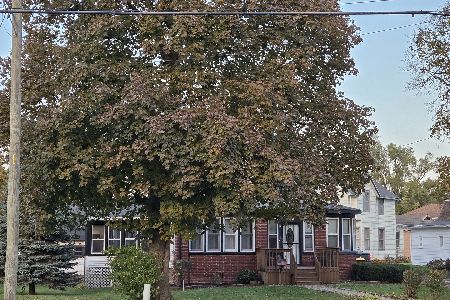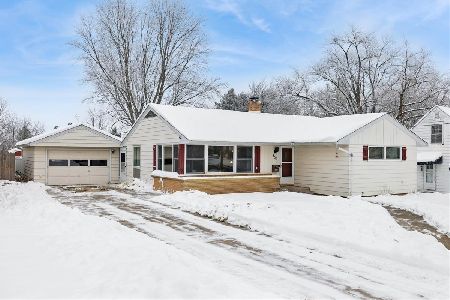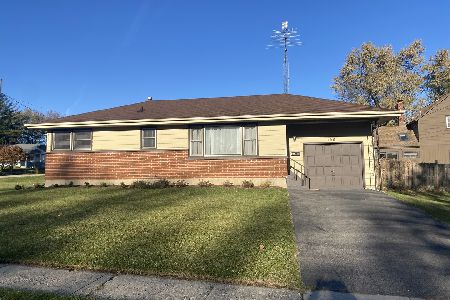502 Judd Street, Woodstock, Illinois 60098
$425,000
|
Sold
|
|
| Status: | Closed |
| Sqft: | 0 |
| Cost/Sqft: | — |
| Beds: | 4 |
| Baths: | 6 |
| Year Built: | 1910 |
| Property Taxes: | $6,534 |
| Days On Market: | 6068 |
| Lot Size: | 0,00 |
Description
Classic, Historic, Expanded & completely redone top to bottom! Recent enhancements include: new roof, siding, insulation. New baths, electric, plumbing, HVAC & hot water heater. Expansive kitchen w/top-of-the-line cabinets, appliances & granite counters. Words cannot describe the result of this "make over"!!! You WILL NOT be disappointed. You will be in AWE!!!
Property Specifics
| Single Family | |
| — | |
| Traditional | |
| 1910 | |
| Partial | |
| — | |
| No | |
| — |
| Mc Henry | |
| — | |
| 0 / Not Applicable | |
| None | |
| Public | |
| Public Sewer | |
| 07211447 | |
| 1306476017 |
Nearby Schools
| NAME: | DISTRICT: | DISTANCE: | |
|---|---|---|---|
|
Grade School
Olson Elementary School |
200 | — | |
|
Middle School
Creekside Middle School |
200 | Not in DB | |
|
High School
Woodstock High School |
200 | Not in DB | |
Property History
| DATE: | EVENT: | PRICE: | SOURCE: |
|---|---|---|---|
| 29 Jan, 2010 | Sold | $425,000 | MRED MLS |
| 9 Jan, 2010 | Under contract | $465,000 | MRED MLS |
| — | Last price change | $575,000 | MRED MLS |
| 9 May, 2009 | Listed for sale | $575,000 | MRED MLS |
| 19 Jul, 2016 | Sold | $385,000 | MRED MLS |
| 30 May, 2016 | Under contract | $385,000 | MRED MLS |
| 15 May, 2016 | Listed for sale | $385,000 | MRED MLS |
Room Specifics
Total Bedrooms: 4
Bedrooms Above Ground: 4
Bedrooms Below Ground: 0
Dimensions: —
Floor Type: Carpet
Dimensions: —
Floor Type: Carpet
Dimensions: —
Floor Type: Carpet
Full Bathrooms: 6
Bathroom Amenities: Separate Shower
Bathroom in Basement: 1
Rooms: Den,Eating Area,Foyer,Gallery,Office,Utility Room-2nd Floor
Basement Description: Finished
Other Specifics
| 2 | |
| Concrete Perimeter | |
| Concrete | |
| — | |
| Corner Lot | |
| 125 X 133 | |
| Unfinished | |
| Full | |
| — | |
| Double Oven, Range, Microwave, Dishwasher, Refrigerator, Washer, Dryer, Disposal, Trash Compactor | |
| Not in DB | |
| Sidewalks, Street Lights, Street Paved | |
| — | |
| — | |
| — |
Tax History
| Year | Property Taxes |
|---|---|
| 2010 | $6,534 |
| 2016 | $9,803 |
Contact Agent
Nearby Similar Homes
Nearby Sold Comparables
Contact Agent
Listing Provided By
Berkshire Hathaway HomeServices Starck Real Estate










