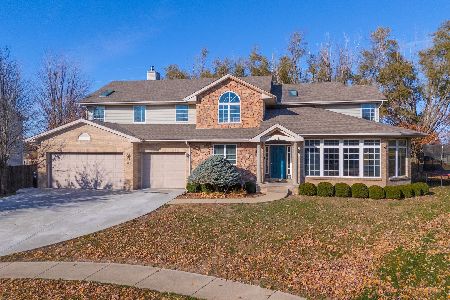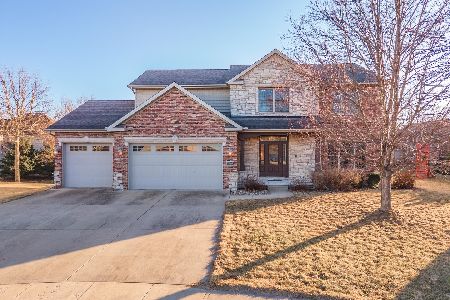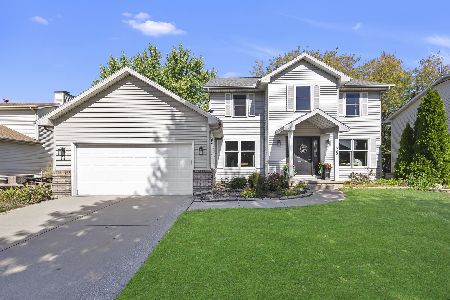502 Lake Shore, Bloomington, Illinois 61701
$205,000
|
Sold
|
|
| Status: | Closed |
| Sqft: | 2,286 |
| Cost/Sqft: | $92 |
| Beds: | 4 |
| Baths: | 4 |
| Year Built: | 1988 |
| Property Taxes: | $5,372 |
| Days On Market: | 2810 |
| Lot Size: | 0,00 |
Description
VERY UNIQUE OPEN floor plan, one of a kind! Not a cookie cutter blue print!! MASTER ON THE MAIN LEVEL! From the moment you walk into this home you are greeted by a beautiful entry and a surprise around every corner!! Many upgrades: The first floor master is an oasis with a JACUZZI TUB! Kitchen is Open with Custom Cabinets. Leads into a cozy screened in porch that is very private! Main floor laundry and drop zone! Family room with built in book cases, wet bar and wine rack. Three Large bedrooms on the 2nd floor w/ a bonus room for homework or designated toy area. Finished lower level with Family Room/ optional room and 1/2 bath. All new windows with the exception of two. All Kitchen appliances stay.Roof 2010, AC 2016, Furnace 2014, Water Heater 03'. 4 bedrooms with a small room that can be an office on the 2nd floor!
Property Specifics
| Single Family | |
| — | |
| Other | |
| 1988 | |
| Full | |
| — | |
| No | |
| — |
| Mc Lean | |
| Northpoint | |
| — / Not Applicable | |
| — | |
| Public | |
| Public Sewer | |
| 10209286 | |
| 1425126030 |
Nearby Schools
| NAME: | DISTRICT: | DISTANCE: | |
|---|---|---|---|
|
Grade School
Northpoint Elementary |
5 | — | |
|
Middle School
Kingsley Jr High |
5 | Not in DB | |
|
High School
Normal Community High School |
5 | Not in DB | |
Property History
| DATE: | EVENT: | PRICE: | SOURCE: |
|---|---|---|---|
| 29 Aug, 2018 | Sold | $205,000 | MRED MLS |
| 10 Jul, 2018 | Under contract | $210,000 | MRED MLS |
| 21 Jun, 2018 | Listed for sale | $210,000 | MRED MLS |
Room Specifics
Total Bedrooms: 4
Bedrooms Above Ground: 4
Bedrooms Below Ground: 0
Dimensions: —
Floor Type: Carpet
Dimensions: —
Floor Type: Carpet
Dimensions: —
Floor Type: Carpet
Full Bathrooms: 4
Bathroom Amenities: Whirlpool
Bathroom in Basement: 1
Rooms: Other Room,Family Room,Foyer
Basement Description: Finished
Other Specifics
| 2 | |
| — | |
| — | |
| Patio, Porch Screened | |
| Mature Trees,Landscaped,Pond(s) | |
| 74 X 119 X 106 X 122 | |
| — | |
| Full | |
| First Floor Full Bath, Bar-Wet | |
| Dishwasher, Refrigerator, Range, Microwave | |
| Not in DB | |
| — | |
| — | |
| — | |
| Wood Burning, Attached Fireplace Doors/Screen |
Tax History
| Year | Property Taxes |
|---|---|
| 2018 | $5,372 |
Contact Agent
Nearby Similar Homes
Nearby Sold Comparables
Contact Agent
Listing Provided By
RE/MAX Choice










