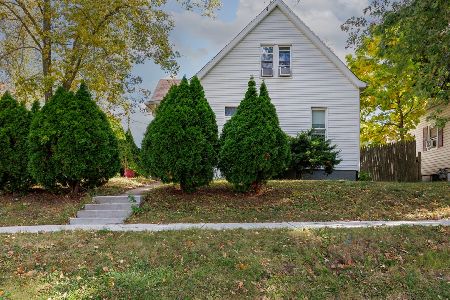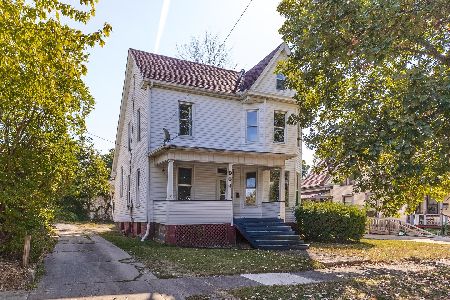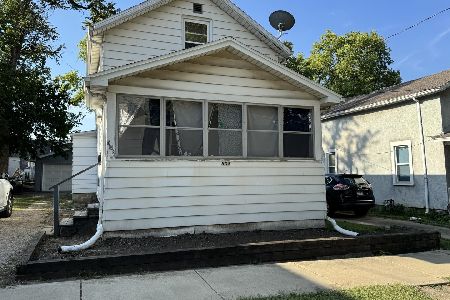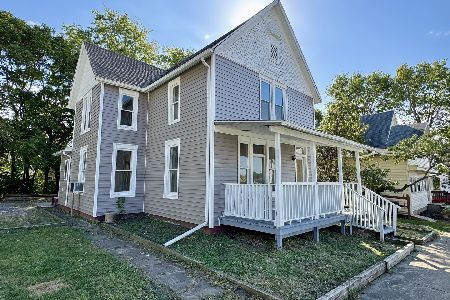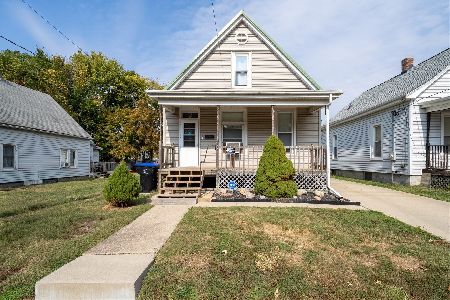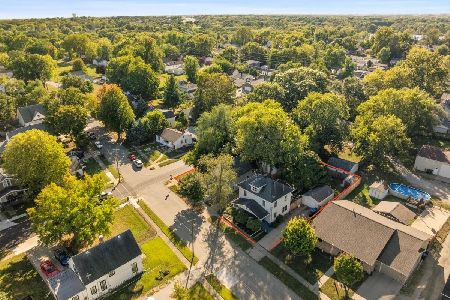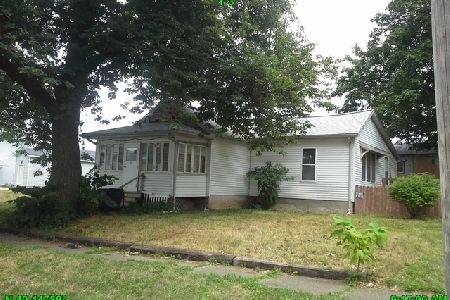502 Madison Street, Bloomington, Illinois 61701
$71,275
|
Sold
|
|
| Status: | Closed |
| Sqft: | 1,800 |
| Cost/Sqft: | $36 |
| Beds: | 3 |
| Baths: | 2 |
| Year Built: | — |
| Property Taxes: | $1,138 |
| Days On Market: | 536 |
| Lot Size: | 0,00 |
Description
Welcome to 502 S Madison St., Bloomington, IL! This charming 3-bedroom, 1.5-bath home is brimming with historic character and potential. Situated on a desirable corner lot, the property features a one-car garage and a full unfinished basement, offering ample space for storage or future projects. While it does need some TLC, its proximity to downtown Bloomington makes it a fantastic investment opportunity, whether you're looking to flip or create a rental property. Don't miss the chance to restore this gem and make a smart investment in a prime location! Sold as is.
Property Specifics
| Single Family | |
| — | |
| — | |
| — | |
| — | |
| — | |
| No | |
| — |
| — | |
| Not Applicable | |
| — / Not Applicable | |
| — | |
| — | |
| — | |
| 12064436 | |
| 2104387001 |
Nearby Schools
| NAME: | DISTRICT: | DISTANCE: | |
|---|---|---|---|
|
Grade School
Irving Elementary |
87 | — | |
|
Middle School
Bloomington Jr High School |
87 | Not in DB | |
|
High School
Bloomington High School |
87 | Not in DB | |
Property History
| DATE: | EVENT: | PRICE: | SOURCE: |
|---|---|---|---|
| 26 Jun, 2024 | Sold | $71,275 | MRED MLS |
| 11 Jun, 2024 | Under contract | $65,000 | MRED MLS |
| 7 Jun, 2024 | Listed for sale | $65,000 | MRED MLS |
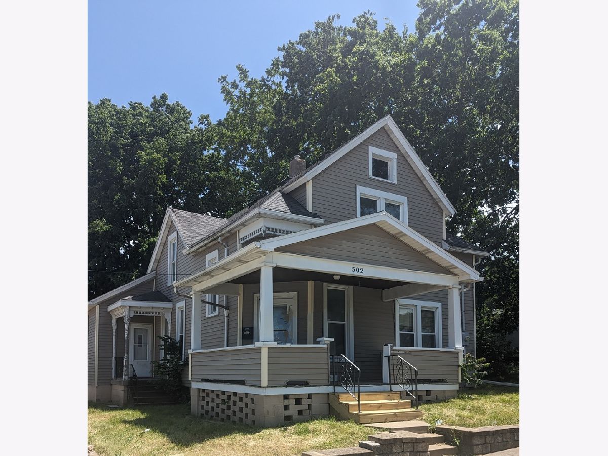



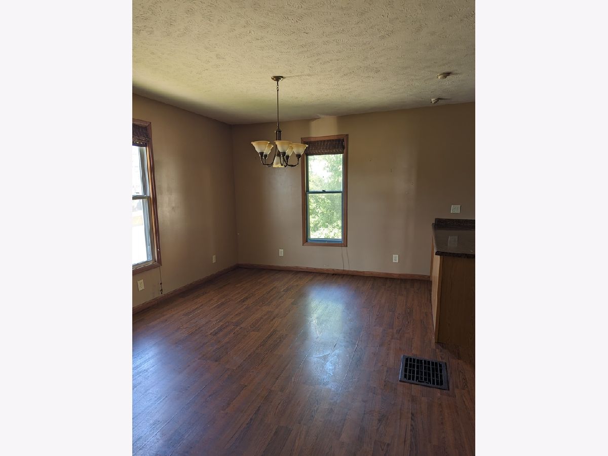
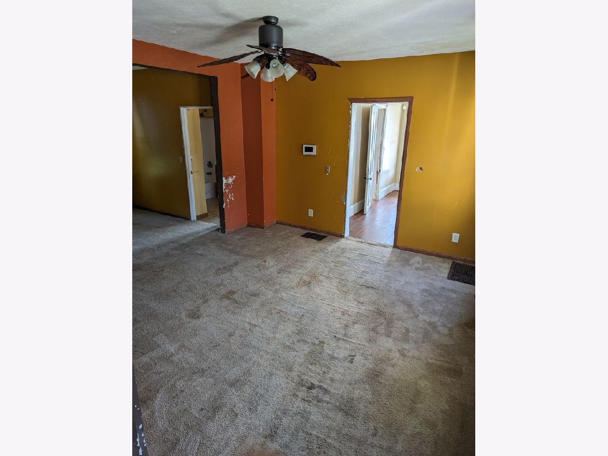
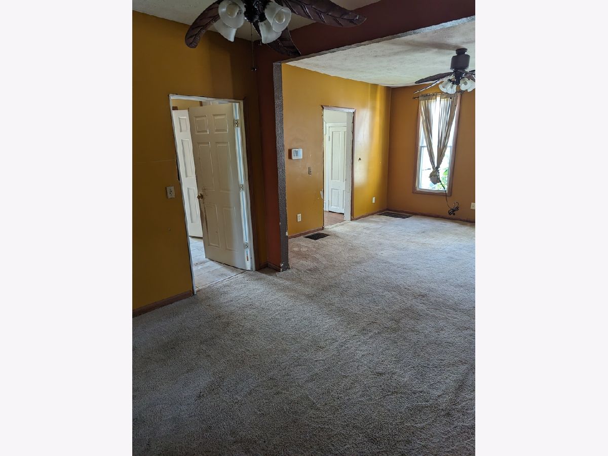
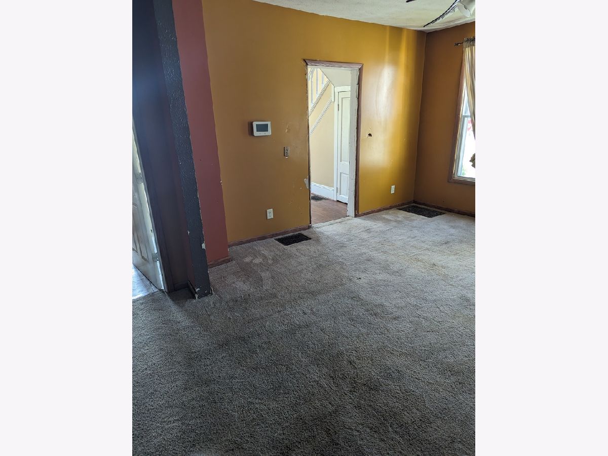
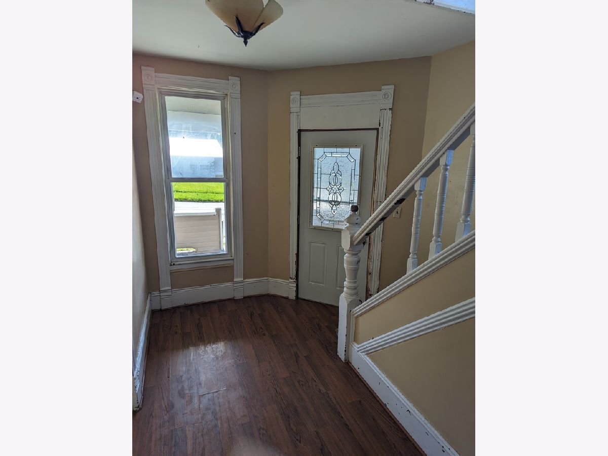
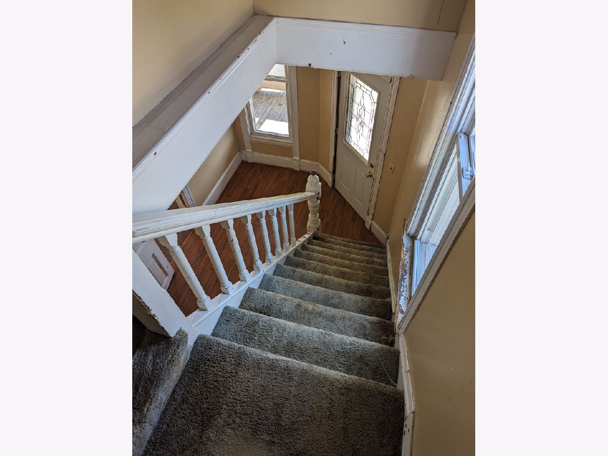
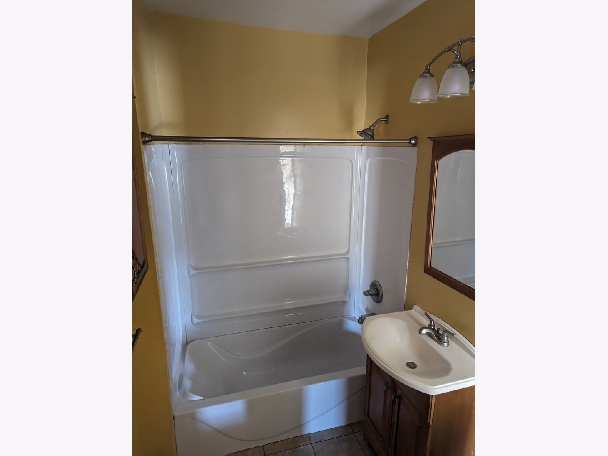
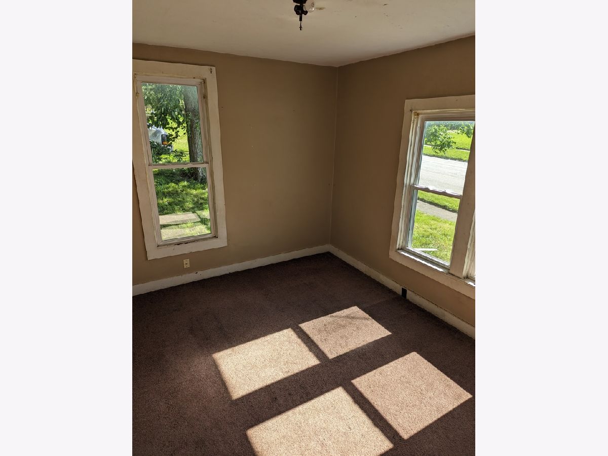
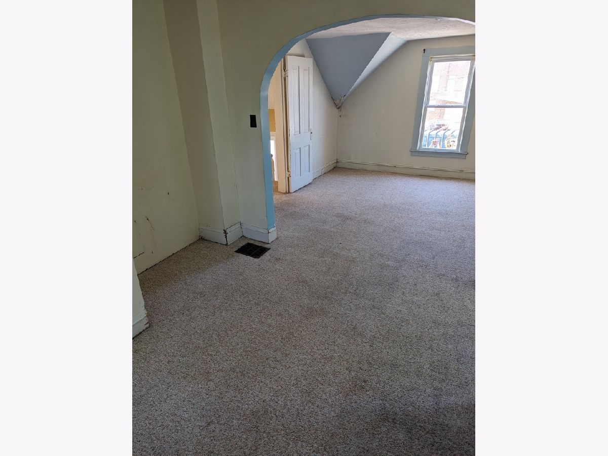
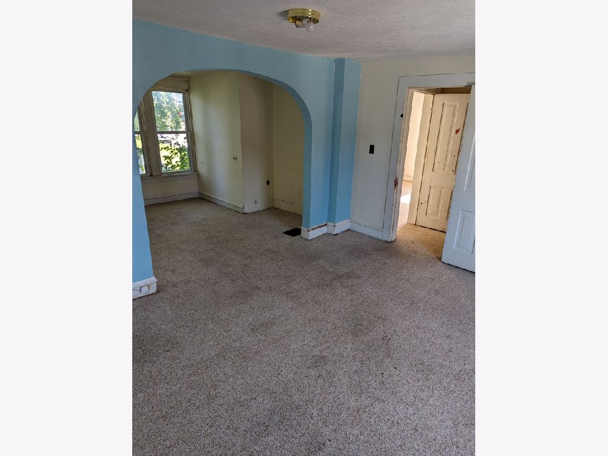


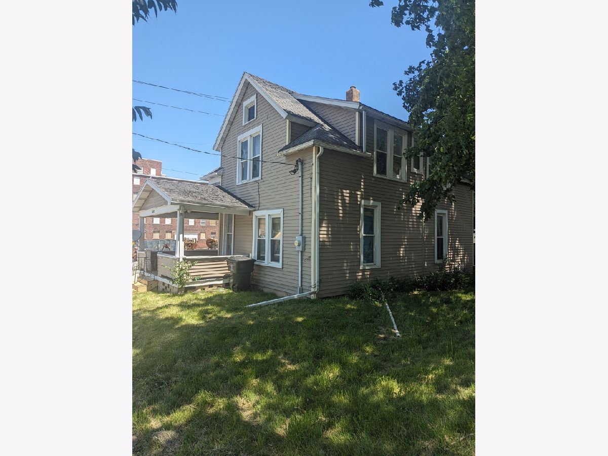

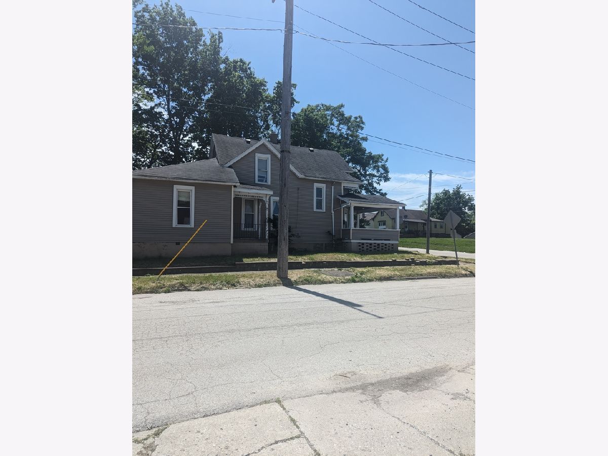
Room Specifics
Total Bedrooms: 3
Bedrooms Above Ground: 3
Bedrooms Below Ground: 0
Dimensions: —
Floor Type: —
Dimensions: —
Floor Type: —
Full Bathrooms: 2
Bathroom Amenities: —
Bathroom in Basement: 0
Rooms: —
Basement Description: Unfinished
Other Specifics
| 1 | |
| — | |
| Concrete | |
| — | |
| — | |
| 58X99 | |
| — | |
| — | |
| — | |
| — | |
| Not in DB | |
| — | |
| — | |
| — | |
| — |
Tax History
| Year | Property Taxes |
|---|---|
| 2024 | $1,138 |
Contact Agent
Nearby Similar Homes
Nearby Sold Comparables
Contact Agent
Listing Provided By
RE/MAX Rising

