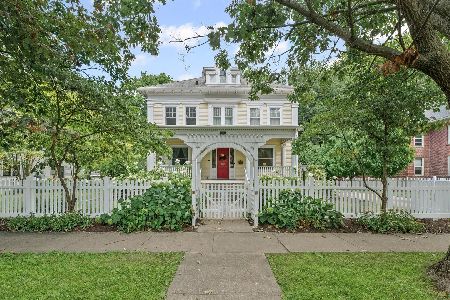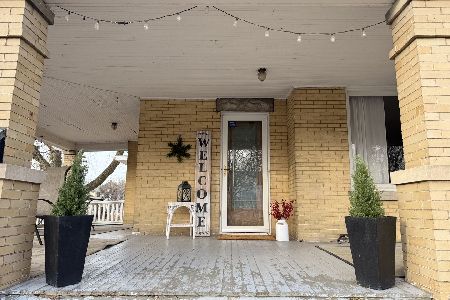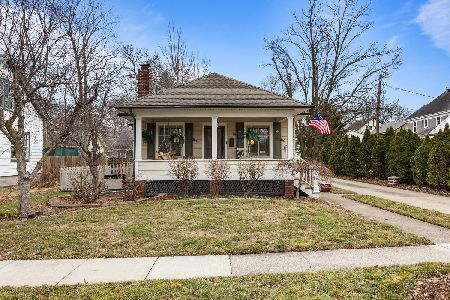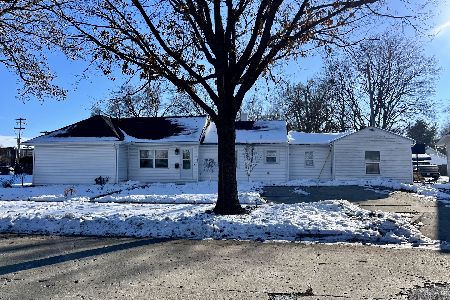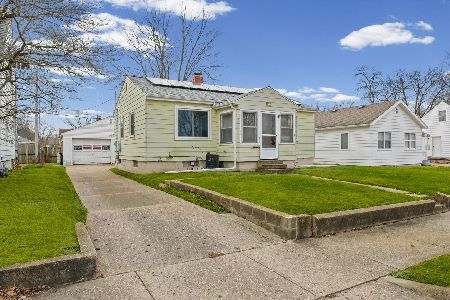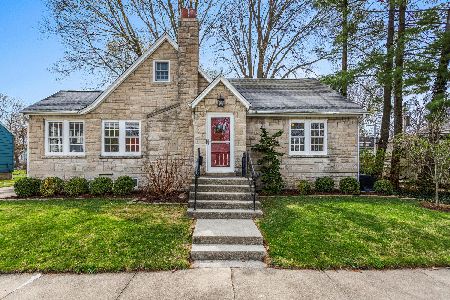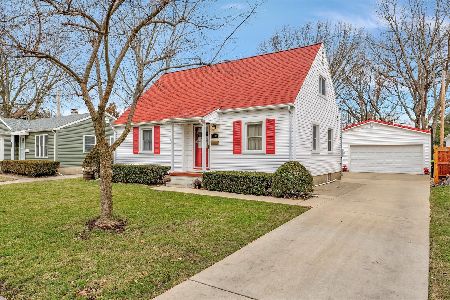502 Mckinley Ave, Champaign, Illinois 61821
$171,000
|
Sold
|
|
| Status: | Closed |
| Sqft: | 1,920 |
| Cost/Sqft: | $94 |
| Beds: | 4 |
| Baths: | 3 |
| Year Built: | — |
| Property Taxes: | $3,236 |
| Days On Market: | 3796 |
| Lot Size: | 0,00 |
Description
Step back into history with this 2 story brick home with gleaming hardwood floors, doors and trim. Enjoy the warm brick fireplace in the winter or the beautiful sun room year round showing off an amazing amount of natural light. Remodeled Kitchen with breakfast bar expands to the open dining room. Spacious bedrooms with one on the 3rd level that has been recently remodeled with a private bath. Don't forget to enjoy the great outdoors with grapevine wrapped Pergola and extensive landscaped and fenced backyard with flower garden. Don't let this one get away! New roof 2010!
Property Specifics
| Single Family | |
| — | |
| — | |
| — | |
| Full | |
| — | |
| No | |
| — |
| Champaign | |
| Spears | |
| — / — | |
| — | |
| Public | |
| Public Sewer | |
| 09424712 | |
| 412011279006 |
Nearby Schools
| NAME: | DISTRICT: | DISTANCE: | |
|---|---|---|---|
|
Grade School
Soc |
— | ||
|
Middle School
Call Unt 4 351-3701 |
Not in DB | ||
|
High School
Central |
Not in DB | ||
Property History
| DATE: | EVENT: | PRICE: | SOURCE: |
|---|---|---|---|
| 11 Dec, 2015 | Sold | $171,000 | MRED MLS |
| 28 Oct, 2015 | Under contract | $179,900 | MRED MLS |
| 9 Oct, 2015 | Listed for sale | $179,900 | MRED MLS |
Room Specifics
Total Bedrooms: 4
Bedrooms Above Ground: 4
Bedrooms Below Ground: 0
Dimensions: —
Floor Type: Hardwood
Dimensions: —
Floor Type: Hardwood
Dimensions: —
Floor Type: Hardwood
Full Bathrooms: 3
Bathroom Amenities: —
Bathroom in Basement: —
Rooms: Walk In Closet
Basement Description: Partially Finished
Other Specifics
| 2 | |
| — | |
| — | |
| Patio, Porch | |
| Fenced Yard | |
| 50 X 132 | |
| — | |
| — | |
| — | |
| Dishwasher, Dryer, Range, Refrigerator, Washer | |
| Not in DB | |
| Sidewalks | |
| — | |
| — | |
| Wood Burning |
Tax History
| Year | Property Taxes |
|---|---|
| 2015 | $3,236 |
Contact Agent
Nearby Similar Homes
Nearby Sold Comparables
Contact Agent
Listing Provided By
RE/MAX REALTY ASSOCIATES-CHA


