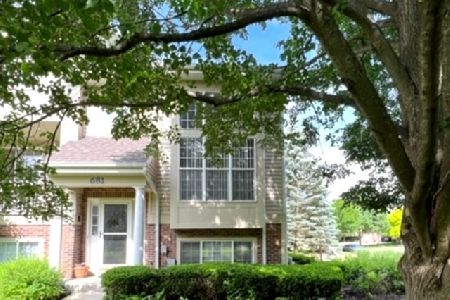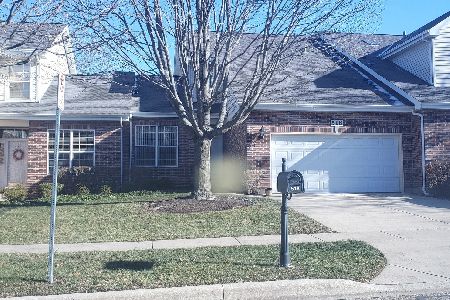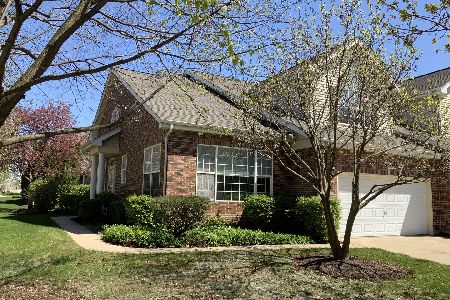502 Pheasant Trail, St Charles, Illinois 60174
$307,777
|
Sold
|
|
| Status: | Closed |
| Sqft: | 2,133 |
| Cost/Sqft: | $144 |
| Beds: | 3 |
| Baths: | 4 |
| Year Built: | 1998 |
| Property Taxes: | $7,219 |
| Days On Market: | 1829 |
| Lot Size: | 0,00 |
Description
Beautiful townhome with an open floor plan. 3 bedrooms with first floor Master bedroom and luxury Master Bath. Soaker tub, double bowl vanity and separate shower with bench seating/grab bars. Spacious 2-Story living room with stone fireplace. Kitchen features 42" Maple cabinets, Corian counter tops and breakfast area. Dining room with sliding glass door to patio. Second floor offers 2 spacious bedrooms and a full bath. You will love the finished basement with a 2nd kitchen, half bath, family room, storage and recreation area. Oak doors, trim and railings. 2nd bedroom has vaulted ceilings and a paladium window. First floor laundry with sink. Central vac and security system. Detailed millwork throughout. New roof in 2019. Achosa Home warranty included. You will be impressed!
Property Specifics
| Condos/Townhomes | |
| 2 | |
| — | |
| 1998 | |
| Full | |
| BEECHWOOD | |
| No | |
| — |
| Du Page | |
| Pheasant Trails | |
| 240 / Monthly | |
| Exterior Maintenance,Lawn Care,Snow Removal | |
| Public | |
| Public Sewer | |
| 10975932 | |
| 0130105004 |
Nearby Schools
| NAME: | DISTRICT: | DISTANCE: | |
|---|---|---|---|
|
Grade School
Norton Creek Elementary School |
303 | — | |
|
Middle School
Wredling Middle School |
303 | Not in DB | |
|
High School
St. Charles East High School |
303 | Not in DB | |
Property History
| DATE: | EVENT: | PRICE: | SOURCE: |
|---|---|---|---|
| 30 Mar, 2021 | Sold | $307,777 | MRED MLS |
| 24 Jan, 2021 | Under contract | $307,777 | MRED MLS |
| 21 Jan, 2021 | Listed for sale | $307,777 | MRED MLS |
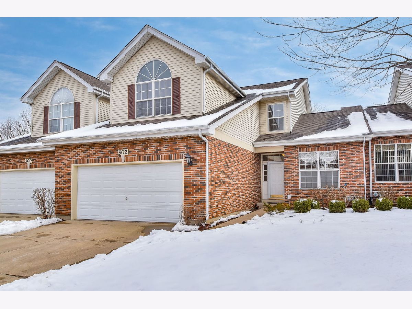
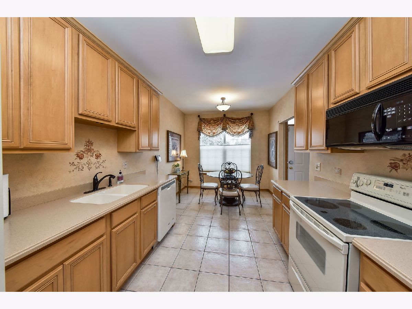
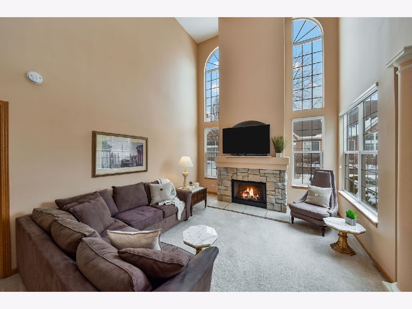
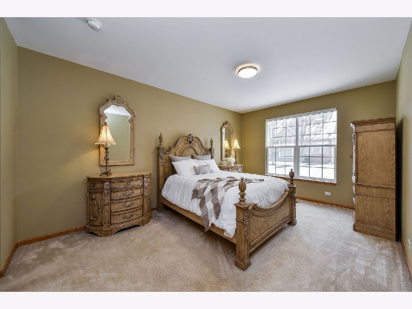
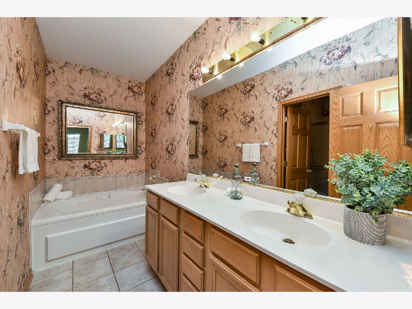
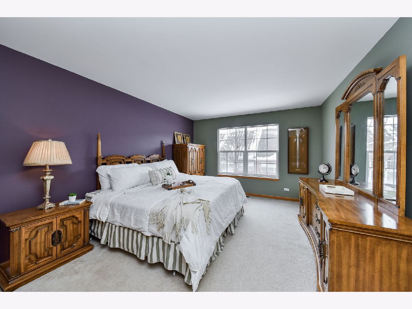
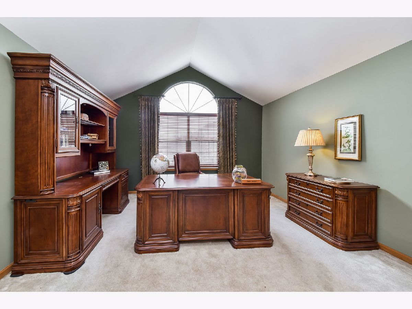
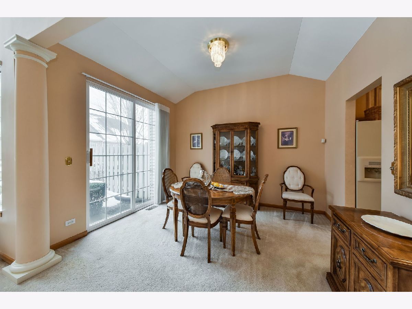
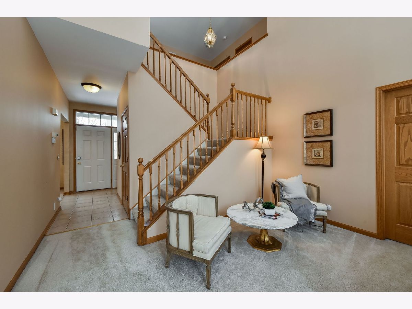
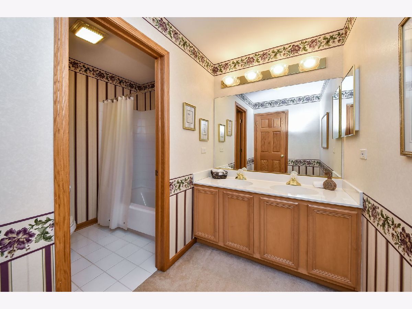
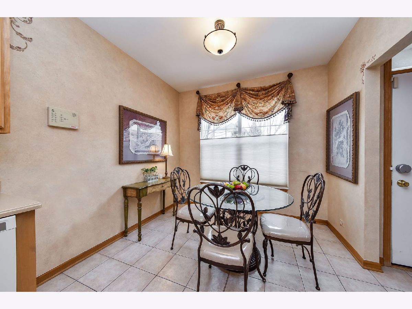
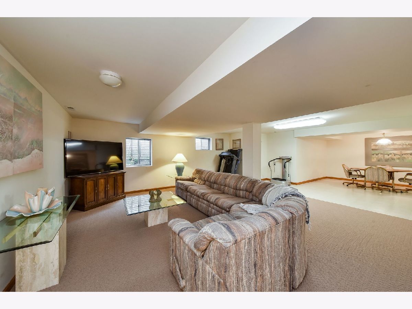
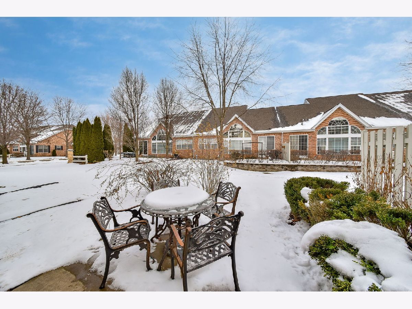
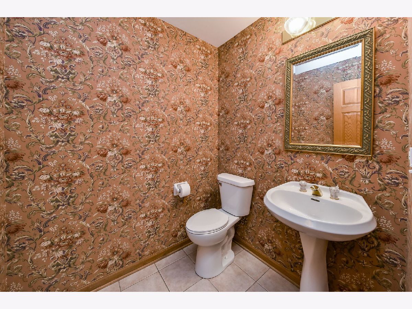
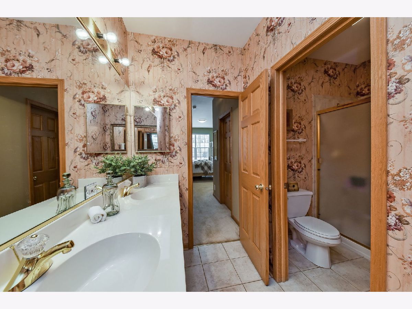
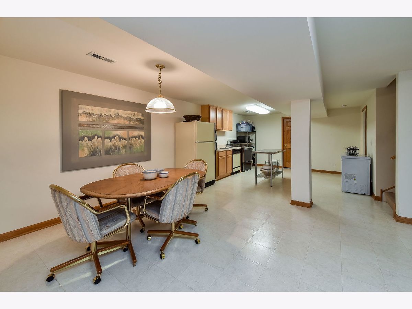
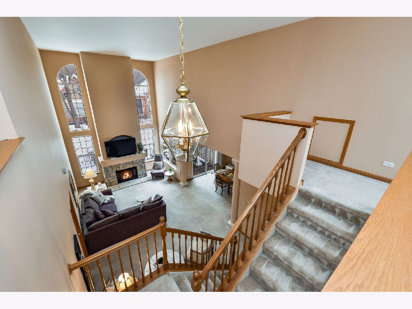
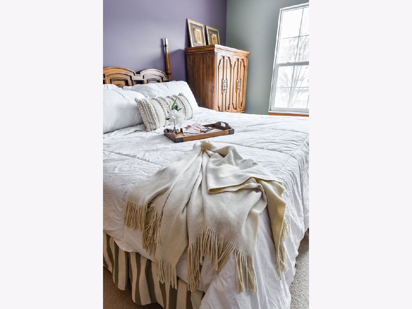
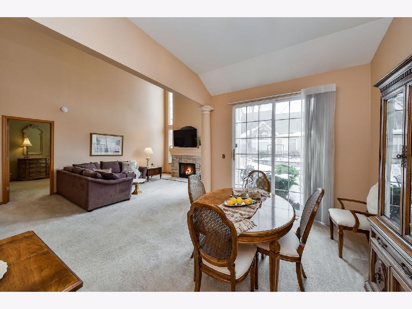
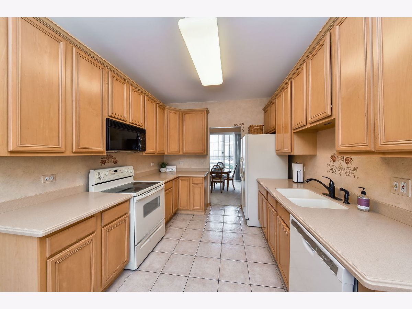
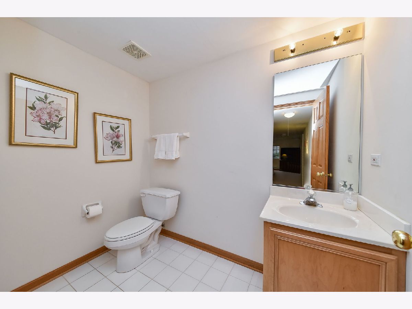
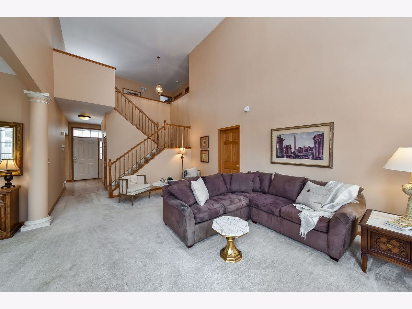
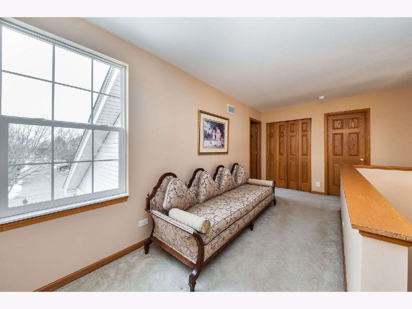
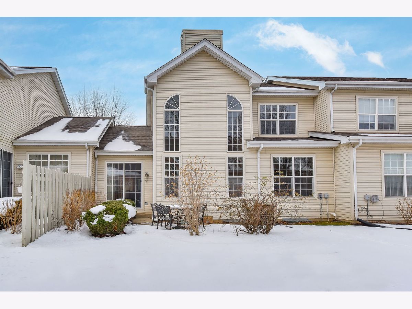
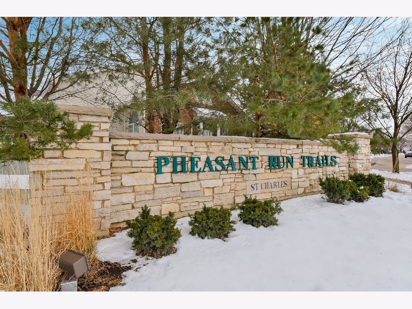
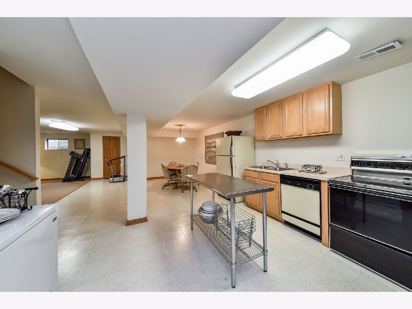
Room Specifics
Total Bedrooms: 3
Bedrooms Above Ground: 3
Bedrooms Below Ground: 0
Dimensions: —
Floor Type: Carpet
Dimensions: —
Floor Type: Carpet
Full Bathrooms: 4
Bathroom Amenities: Separate Shower,Double Sink,Soaking Tub
Bathroom in Basement: 1
Rooms: Kitchen
Basement Description: Finished
Other Specifics
| 2 | |
| Concrete Perimeter | |
| Asphalt | |
| Patio | |
| — | |
| 3920 | |
| — | |
| Full | |
| Vaulted/Cathedral Ceilings, First Floor Bedroom, First Floor Laundry, First Floor Full Bath, Walk-In Closet(s), Ceiling - 9 Foot, Open Floorplan, Separate Dining Room, Some Wall-To-Wall Cp | |
| Range, Microwave, Dishwasher, Refrigerator, Disposal, Water Softener | |
| Not in DB | |
| — | |
| — | |
| — | |
| Gas Log, Gas Starter |
Tax History
| Year | Property Taxes |
|---|---|
| 2021 | $7,219 |
Contact Agent
Nearby Similar Homes
Nearby Sold Comparables
Contact Agent
Listing Provided By
Keller Williams Inspire - Geneva

