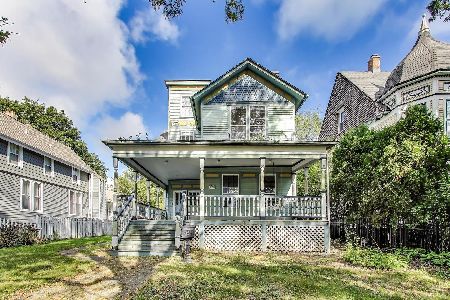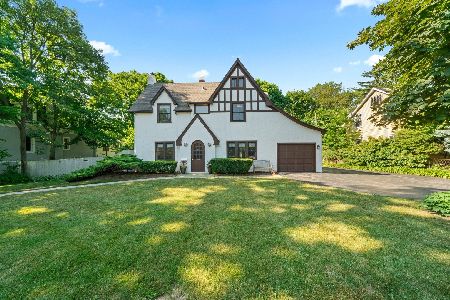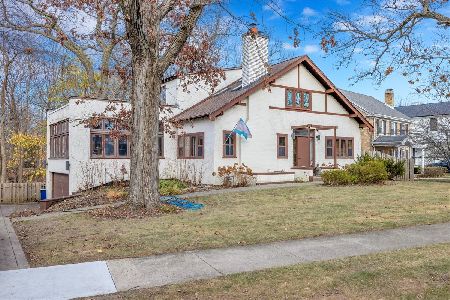502 Ravine Drive, Highland Park, Illinois 60035
$500,000
|
Sold
|
|
| Status: | Closed |
| Sqft: | 3,116 |
| Cost/Sqft: | $160 |
| Beds: | 4 |
| Baths: | 3 |
| Year Built: | 1923 |
| Property Taxes: | $25,876 |
| Days On Market: | 2022 |
| Lot Size: | 0,61 |
Description
Charming colonial on almost .66 acre nestled in the privacy of an in-town ravine location. This 4 bedrooms 2.5 bath home features an eat-in kitchen with large pantry, sunroom overlooking the gentle ravine, butlers pantry with marble top and ample storage. Dining room with elegant millwork and walls of windows. Living room with beamed ceiling opens to the music room/ family room. Second floor consists of a generous master suite with a walk-in closet, master bath/spa with separate tub, and shower. Three other generously sized bedrooms and a hall bath. Partially finished lower level with tons of storage. New roof, newer windows, and other improvements throughout the home. Flagstone patio and unique ravine setting offer the ability to be secluded but close to everything. Steps to train, town, beach, and shops.
Property Specifics
| Single Family | |
| — | |
| Colonial | |
| 1923 | |
| Full | |
| — | |
| No | |
| 0.61 |
| Lake | |
| — | |
| 0 / Not Applicable | |
| None | |
| Lake Michigan | |
| Public Sewer | |
| 10779460 | |
| 16262030050000 |
Nearby Schools
| NAME: | DISTRICT: | DISTANCE: | |
|---|---|---|---|
|
Grade School
Indian Trail Elementary School |
112 | — | |
|
Middle School
Elm Place School |
112 | Not in DB | |
|
High School
Highland Park High School |
113 | Not in DB | |
Property History
| DATE: | EVENT: | PRICE: | SOURCE: |
|---|---|---|---|
| 22 Oct, 2021 | Sold | $500,000 | MRED MLS |
| 13 Apr, 2021 | Under contract | $499,000 | MRED MLS |
| — | Last price change | $649,000 | MRED MLS |
| 13 Jul, 2020 | Listed for sale | $649,000 | MRED MLS |
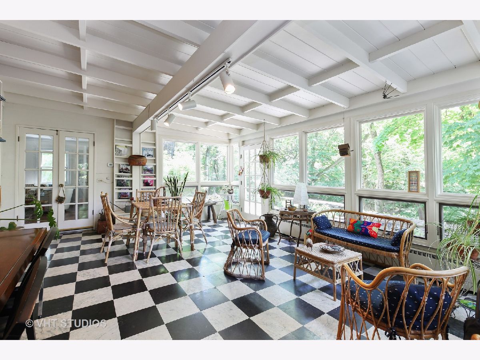
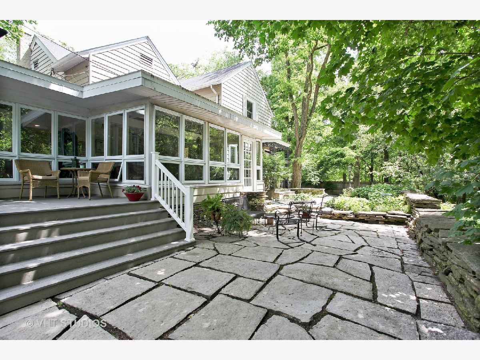
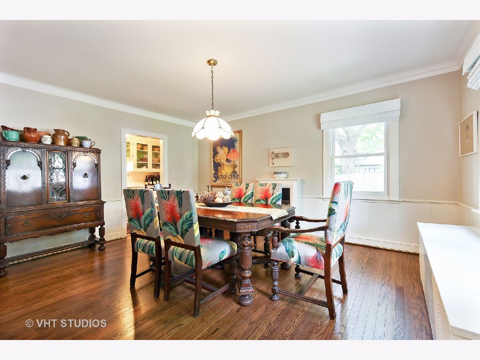
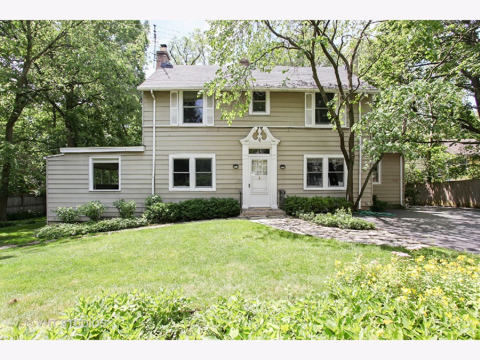
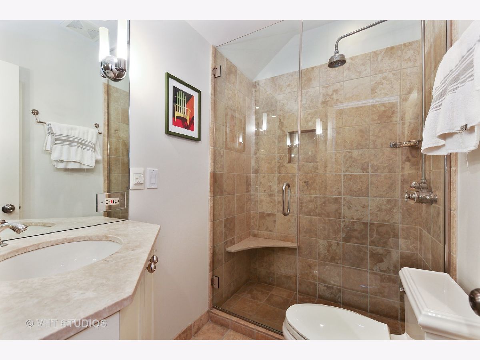
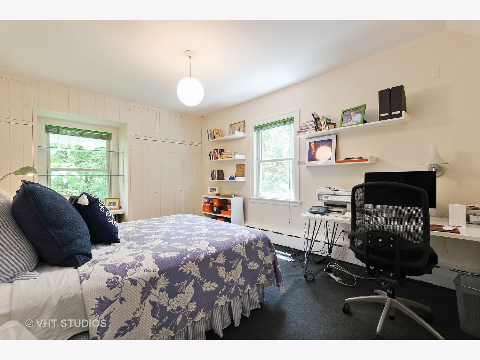
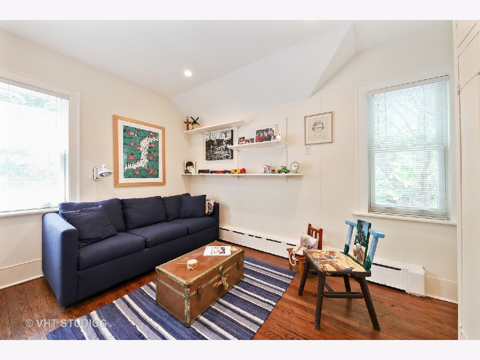
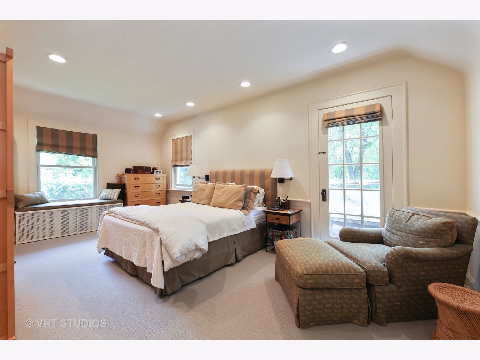
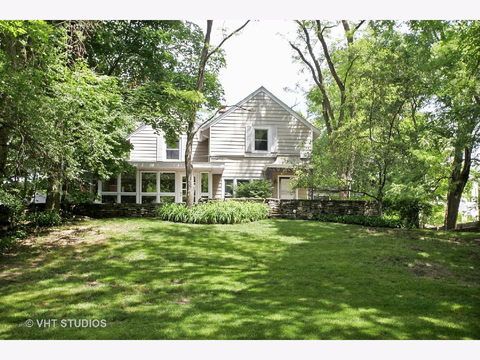
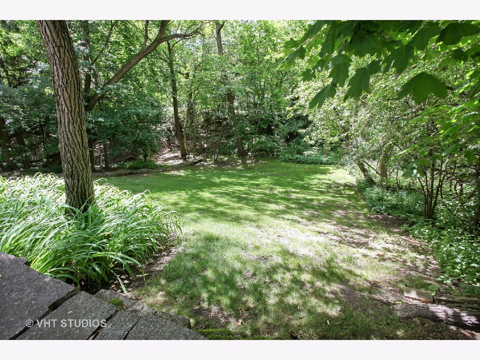
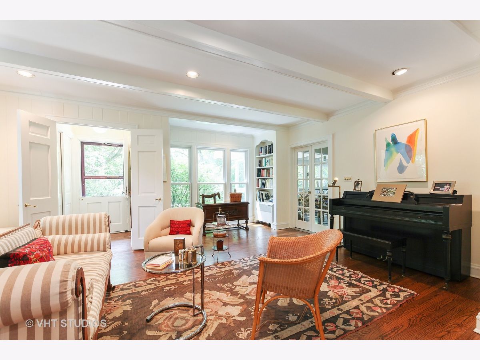
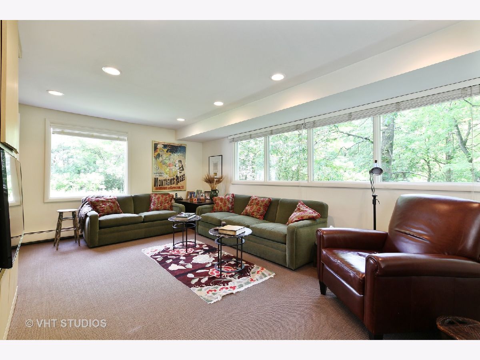
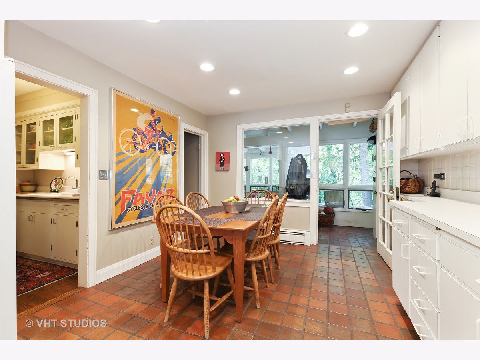
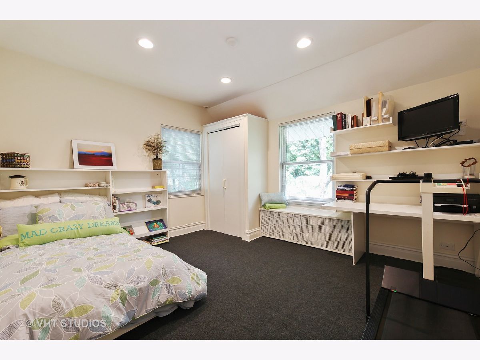
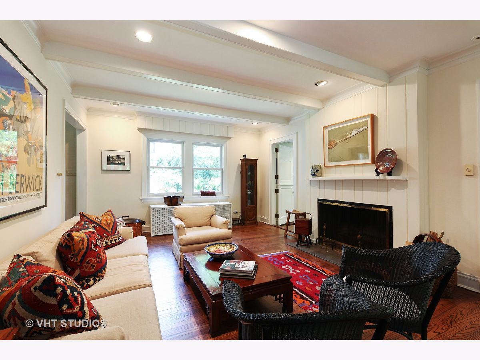
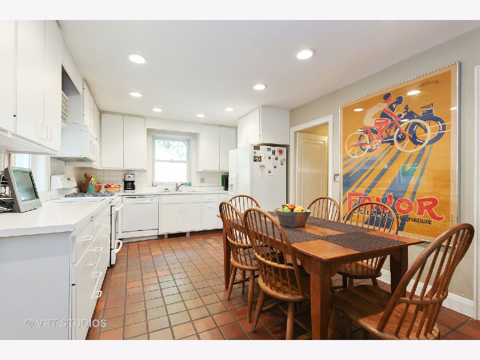
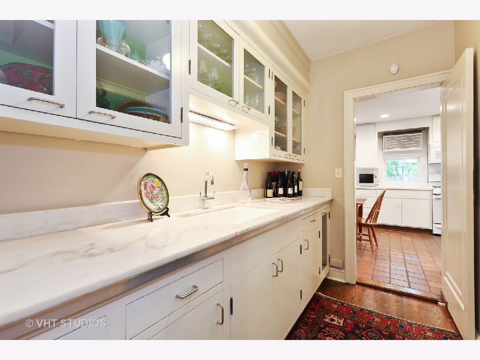
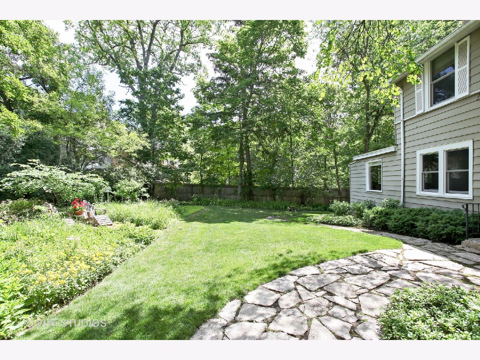
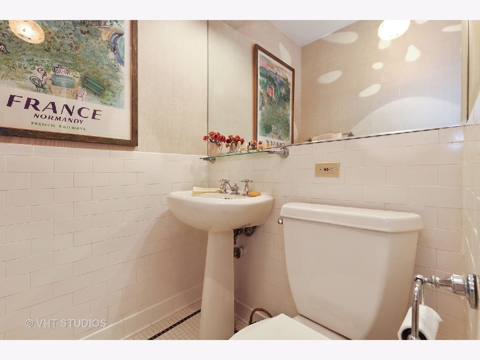
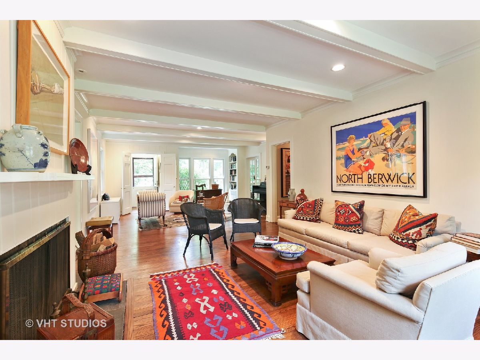
Room Specifics
Total Bedrooms: 4
Bedrooms Above Ground: 4
Bedrooms Below Ground: 0
Dimensions: —
Floor Type: Carpet
Dimensions: —
Floor Type: Carpet
Dimensions: —
Floor Type: Hardwood
Full Bathrooms: 3
Bathroom Amenities: Separate Shower,Soaking Tub
Bathroom in Basement: 0
Rooms: Recreation Room,Sitting Room,Heated Sun Room,Storage
Basement Description: Partially Finished
Other Specifics
| 2 | |
| Concrete Perimeter | |
| Asphalt,Shared | |
| Balcony, Deck, Patio, Storms/Screens | |
| Legal Non-Conforming,Wooded | |
| 108 X 218 X 116 X 263 | |
| Unfinished | |
| Full | |
| Bar-Wet, Hardwood Floors | |
| Range, Microwave, Refrigerator, Washer, Dryer | |
| Not in DB | |
| Sidewalks, Street Lights, Street Paved | |
| — | |
| — | |
| Wood Burning |
Tax History
| Year | Property Taxes |
|---|---|
| 2021 | $25,876 |
Contact Agent
Nearby Similar Homes
Nearby Sold Comparables
Contact Agent
Listing Provided By
Baird & Warner




