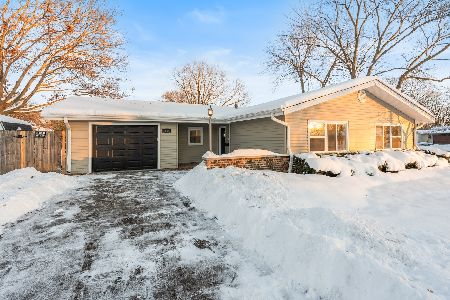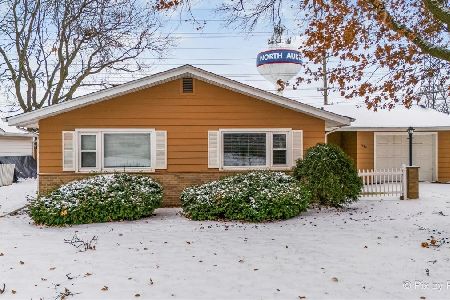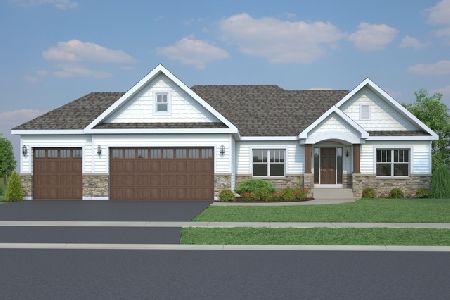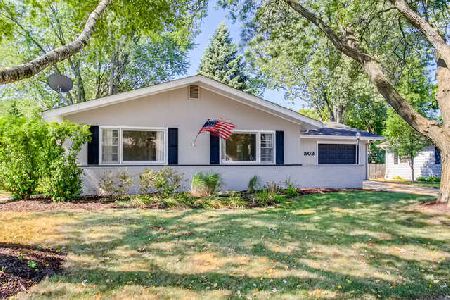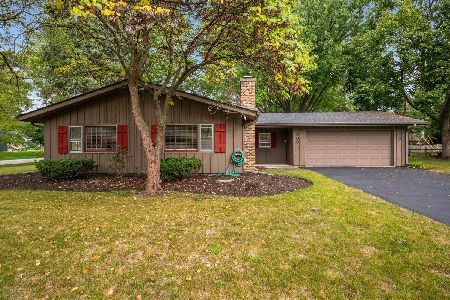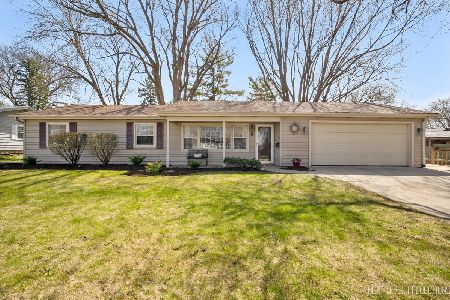502 State Street, North Aurora, Illinois 60542
$163,500
|
Sold
|
|
| Status: | Closed |
| Sqft: | 1,311 |
| Cost/Sqft: | $126 |
| Beds: | 3 |
| Baths: | 1 |
| Year Built: | 1963 |
| Property Taxes: | $3,447 |
| Days On Market: | 3747 |
| Lot Size: | 0,21 |
Description
Better than the rest! Come see this beautiful home in great established North Aurora neighborhood! All appliances stay in this updated kitchen with lots of cabinet space! 3 nice size bedrooms and updated bath. Beautiful laminate floors in family room, kitchen and dining area. Enjoy evening BBQ's on the patio in the private backyard. Morning coffee on the secluded front porch! This is a great first time buyer home! This is a great home for downsizing! Walk to elementary school, close to parks. Minutes to I-88, shopping and dining!
Property Specifics
| Single Family | |
| — | |
| Ranch | |
| 1963 | |
| None | |
| — | |
| No | |
| 0.21 |
| Kane | |
| — | |
| 0 / Not Applicable | |
| None | |
| Public | |
| Public Sewer | |
| 09063163 | |
| 1504152007 |
Nearby Schools
| NAME: | DISTRICT: | DISTANCE: | |
|---|---|---|---|
|
Grade School
Goodwin Elementary School |
129 | — | |
|
Middle School
Jewel Middle School |
129 | Not in DB | |
|
High School
West Aurora High School |
129 | Not in DB | |
Property History
| DATE: | EVENT: | PRICE: | SOURCE: |
|---|---|---|---|
| 29 Jan, 2016 | Sold | $163,500 | MRED MLS |
| 20 Dec, 2015 | Under contract | $164,900 | MRED MLS |
| — | Last price change | $169,000 | MRED MLS |
| 13 Oct, 2015 | Listed for sale | $169,000 | MRED MLS |
| 31 Aug, 2017 | Under contract | $0 | MRED MLS |
| 22 Aug, 2017 | Listed for sale | $0 | MRED MLS |
| 18 Jun, 2018 | Under contract | $0 | MRED MLS |
| 11 Jun, 2018 | Listed for sale | $0 | MRED MLS |
| 21 Sep, 2020 | Sold | $195,000 | MRED MLS |
| 16 Aug, 2020 | Under contract | $195,000 | MRED MLS |
| 15 Aug, 2020 | Listed for sale | $195,000 | MRED MLS |
Room Specifics
Total Bedrooms: 3
Bedrooms Above Ground: 3
Bedrooms Below Ground: 0
Dimensions: —
Floor Type: Carpet
Dimensions: —
Floor Type: Carpet
Full Bathrooms: 1
Bathroom Amenities: —
Bathroom in Basement: —
Rooms: No additional rooms
Basement Description: Slab
Other Specifics
| 1 | |
| Concrete Perimeter | |
| Concrete | |
| Patio, Porch | |
| — | |
| 75 X 120 | |
| — | |
| None | |
| Wood Laminate Floors, First Floor Bedroom, First Floor Laundry, First Floor Full Bath | |
| Range, Microwave, Dishwasher, Refrigerator, Washer, Dryer | |
| Not in DB | |
| Sidewalks, Street Lights, Street Paved | |
| — | |
| — | |
| — |
Tax History
| Year | Property Taxes |
|---|---|
| 2016 | $3,447 |
| 2020 | $5,063 |
Contact Agent
Nearby Similar Homes
Nearby Sold Comparables
Contact Agent
Listing Provided By
Keller Williams Fox Valley Realty

