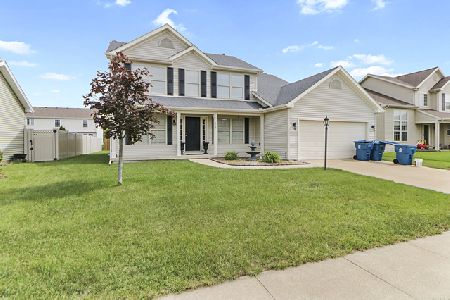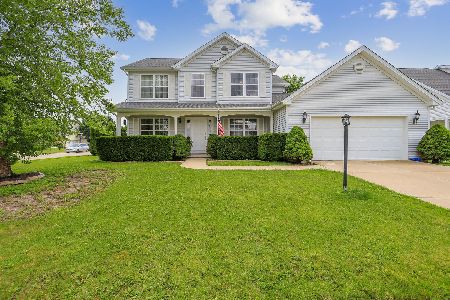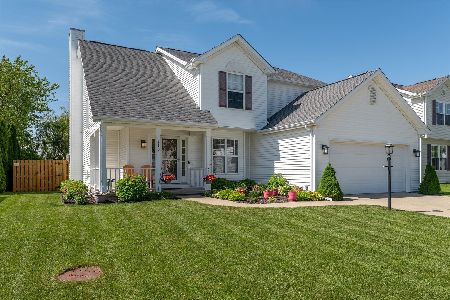502 Trefoil, Savoy, Illinois 61874
$232,000
|
Sold
|
|
| Status: | Closed |
| Sqft: | 2,188 |
| Cost/Sqft: | $106 |
| Beds: | 4 |
| Baths: | 3 |
| Year Built: | 2004 |
| Property Taxes: | $4,769 |
| Days On Market: | 3934 |
| Lot Size: | 0,23 |
Description
Do not miss out on this new listing in sought-after Prairie Fields. Very close to the neighborhood Park & down the street from the new school. Fenced corner lot w/mature lawn & landscape. Excellent layout features a dramatic 2-story foyer w/open staircase & hardwood, 1.5-story living room, formal dining w/special trim, full featured kitchen w/center island, desk area & pantry which is open to the lg family room w/raised-hearth brick fireplace w/gas-log. 4 bedrooms upstairs, master w/ lg WIC, cathedral ceilings, corner jetted tub, separate shower & double sinks. Full basement for bonus storage & future expansion, elegant side-entrance garage. Low Savoy taxes, close to campus, shopping, restaurants. Priced to sell, bring your paint brush to update to your taste & build sweat equity!
Property Specifics
| Single Family | |
| — | |
| Traditional | |
| 2004 | |
| Full,Partial | |
| — | |
| No | |
| 0.23 |
| Champaign | |
| Prairie Fields | |
| 150 / Annual | |
| — | |
| Public | |
| Public Sewer | |
| 09438698 | |
| 032036438002 |
Nearby Schools
| NAME: | DISTRICT: | DISTANCE: | |
|---|---|---|---|
|
Grade School
Soc |
— | ||
|
Middle School
Call Unt 4 351-3701 |
Not in DB | ||
|
High School
Central |
Not in DB | ||
Property History
| DATE: | EVENT: | PRICE: | SOURCE: |
|---|---|---|---|
| 2 Jul, 2015 | Sold | $232,000 | MRED MLS |
| 15 Apr, 2015 | Under contract | $232,000 | MRED MLS |
| 14 Apr, 2015 | Listed for sale | $232,000 | MRED MLS |
Room Specifics
Total Bedrooms: 4
Bedrooms Above Ground: 4
Bedrooms Below Ground: 0
Dimensions: —
Floor Type: Carpet
Dimensions: —
Floor Type: Carpet
Dimensions: —
Floor Type: Carpet
Full Bathrooms: 3
Bathroom Amenities: Whirlpool
Bathroom in Basement: —
Rooms: Walk In Closet
Basement Description: Partially Finished,Unfinished
Other Specifics
| 2 | |
| — | |
| — | |
| Patio | |
| Fenced Yard | |
| 85 X 120 | |
| — | |
| Full | |
| Vaulted/Cathedral Ceilings | |
| Dishwasher, Disposal, Dryer, Range, Refrigerator, Washer | |
| Not in DB | |
| Sidewalks | |
| — | |
| — | |
| Gas Log |
Tax History
| Year | Property Taxes |
|---|---|
| 2015 | $4,769 |
Contact Agent
Nearby Similar Homes
Nearby Sold Comparables
Contact Agent
Listing Provided By
RE/MAX REALTY ASSOCIATES-CHA








