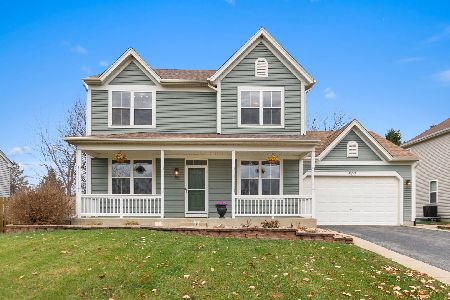502 Vernon Drive, Oswego, Illinois 60543
$360,000
|
Sold
|
|
| Status: | Closed |
| Sqft: | 2,304 |
| Cost/Sqft: | $150 |
| Beds: | 3 |
| Baths: | 4 |
| Year Built: | 2003 |
| Property Taxes: | $8,265 |
| Days On Market: | 1661 |
| Lot Size: | 0,19 |
Description
WE ARE IN MULTIPLE OFFERS. HIGHEST & BEST DUE TUESDAY, JUNE 1, 9AM. TRIFECTA WIN: BACKYARD RESORT LIVING with IN-GROUND POOL; METICULOUSLY MAINTAINED & UPDATED HOME; DEAD END STREET & NO HOMES BEHIND! Desirable Farmington Lakes Subdivision beauty begins from the cozy front porch for morning coffee & continues inside for an inviting OPEN FLOOR PLAN, spacious foyer, 9' ceilings with an abundance of natural light, NEWER HARDWOOD FLOORS & NEWER CARPETING. Nice Living Room/Dining Room spaces & fabulous Kitchen with 42" cabinets, NEW GLASS TILE BACKSPLASH, plenty of counter space, NEWER APPLIANCES, separate table area & open to Family Room for easy entertaining! Spacious Mudroom/Laundry room straight in from 2+ car deep garage for extra storage. Upstairs delight with huge Loft for Office/2nd Family Room/Media Room or easily & inexpensively convert to a bedroom. Primary Bedroom with vaulted ceiling, spacious walk-in closet and private full bathroom with soaking tub and separate shower & water closet. Bedrooms 2 & 3 with nice closet space & easily share a full bathroom. Ceiling Fans throughout! There's more...how about a full finished basement with another Bedroom, full Bathroom, another Office/Media Room, 2nd Kitchen with refrigerator, stove, microwave & cabinets/counter space, Rec Room and another finished room for crafts/other! And then there's that RESORT BACKYARD LIVING with IN-GROUND HEATED POOL & includes a child safety fencing (pool pump '17, pool liner '18, pool heater '20), nice patio areas & SO PRIVATE, beautifully landscaped! NEW ROOF '18! YA BETTER HURRY! THIS ONE'S A WINNER!
Property Specifics
| Single Family | |
| — | |
| Traditional | |
| 2003 | |
| Full | |
| — | |
| No | |
| 0.19 |
| Kendall | |
| Farmington Lakes | |
| 425 / Annual | |
| Other | |
| Public | |
| Public Sewer | |
| 11101882 | |
| 0303401018 |
Nearby Schools
| NAME: | DISTRICT: | DISTANCE: | |
|---|---|---|---|
|
Grade School
Long Beach Elementary School |
308 | — | |
|
Middle School
Plank Junior High School |
308 | Not in DB | |
|
High School
Oswego East High School |
308 | Not in DB | |
Property History
| DATE: | EVENT: | PRICE: | SOURCE: |
|---|---|---|---|
| 30 May, 2013 | Sold | $230,000 | MRED MLS |
| 19 Apr, 2013 | Under contract | $248,900 | MRED MLS |
| — | Last price change | $249,400 | MRED MLS |
| 1 Jan, 2013 | Listed for sale | $249,900 | MRED MLS |
| 25 Jun, 2021 | Sold | $360,000 | MRED MLS |
| 1 Jun, 2021 | Under contract | $345,000 | MRED MLS |
| 27 May, 2021 | Listed for sale | $345,000 | MRED MLS |
| 26 Nov, 2025 | Listed for sale | $515,000 | MRED MLS |



























Room Specifics
Total Bedrooms: 4
Bedrooms Above Ground: 3
Bedrooms Below Ground: 1
Dimensions: —
Floor Type: Carpet
Dimensions: —
Floor Type: Carpet
Dimensions: —
Floor Type: Carpet
Full Bathrooms: 4
Bathroom Amenities: Separate Shower,Soaking Tub
Bathroom in Basement: 1
Rooms: Loft,Foyer,Recreation Room,Kitchen,Office,Other Room
Basement Description: Finished
Other Specifics
| 2 | |
| Concrete Perimeter | |
| Asphalt | |
| Patio, Porch, In Ground Pool | |
| Cul-De-Sac,Fenced Yard,Landscaped,Wood Fence | |
| 73X132X75X121 | |
| Unfinished | |
| Full | |
| Vaulted/Cathedral Ceilings, Hardwood Floors, In-Law Arrangement, First Floor Laundry | |
| Range, Microwave, Dishwasher, Refrigerator, Washer, Dryer, Disposal, Water Purifier Rented | |
| Not in DB | |
| Lake, Curbs, Sidewalks, Street Lights, Street Paved | |
| — | |
| — | |
| — |
Tax History
| Year | Property Taxes |
|---|---|
| 2013 | $7,526 |
| 2021 | $8,265 |
| 2025 | $9,794 |
Contact Agent
Nearby Similar Homes
Nearby Sold Comparables
Contact Agent
Listing Provided By
Baird & Warner





