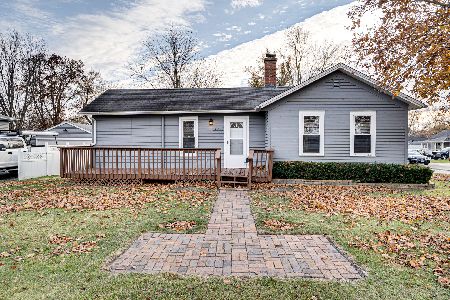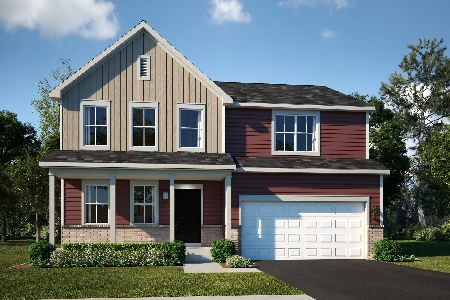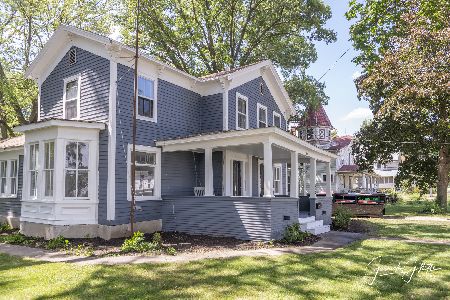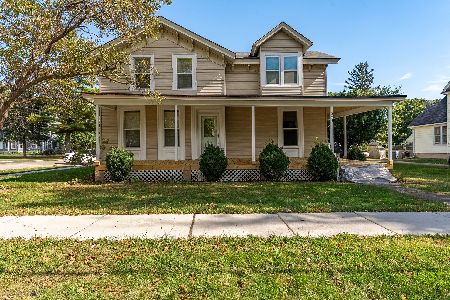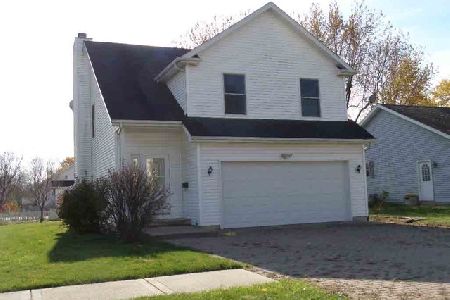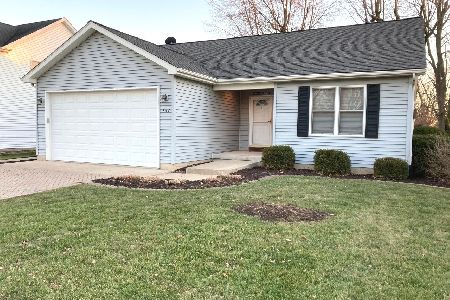502 W 4th Street, Sandwich, Illinois 60548
$279,900
|
Sold
|
|
| Status: | Closed |
| Sqft: | 1,498 |
| Cost/Sqft: | $187 |
| Beds: | 3 |
| Baths: | 3 |
| Year Built: | 2002 |
| Property Taxes: | $5,427 |
| Days On Market: | 386 |
| Lot Size: | 0,18 |
Description
Discover the charm of this newer two-story home in Sandwich, thoughtfully designed with both style and functionality in mind. Offering three spacious bedrooms, 2.5 baths, and a full finished basement, this home is perfect for comfortable living and entertaining. Upon entering, you're greeted by a 2Story foyer, and a open-concept kitchen with a bright, cohesive look featuring white-on-white appliances, all of which remain with the home. The kitchen includes ample dinette space illuminated by a designer light fixture, making it an inviting space for meals and gatherings. The two-story great room is a showstopper, with a transom window above the south-facing patio doors flooding the space with natural light. Overlooked by the second-floor hallway, this room boasts newer carpet, a ceiling fan, and a cozy fireplace framed by a wood mantle and dual wall sconces, creating a warm, inviting atmosphere. Hardwood floors grace the foyer, dinette, and kitchen areas, adding an elegant touch. The updated powder room features a modern vanity, enhancing the home's appeal. The owner's suite is exceptionally spacious, complete with a full bath and new carpet, providing a relaxing retreat. The additional two bedrooms share a well-appointed hall bath, ensuring comfort and convenience for all. Outdoor living spaces include an oversized deck and a paver patio, perfect for entertaining or enjoying quiet moments. The paver driveway adds curb appeal and durability. The full finished basement offers an expansive area for larger gatherings, with additional storage space in the mechanical room. With a maintenance-free exterior, this home promises low upkeep, allowing you more time to enjoy all it has to offer.
Property Specifics
| Single Family | |
| — | |
| — | |
| 2002 | |
| — | |
| — | |
| No | |
| 0.18 |
| — | |
| — | |
| 0 / Not Applicable | |
| — | |
| — | |
| — | |
| 12201924 | |
| 1926453009 |
Nearby Schools
| NAME: | DISTRICT: | DISTANCE: | |
|---|---|---|---|
|
Grade School
Prairie View Elementary School |
430 | — | |
|
Middle School
Sandwich Middle School |
430 | Not in DB | |
|
High School
Sandwich Community High School |
430 | Not in DB | |
Property History
| DATE: | EVENT: | PRICE: | SOURCE: |
|---|---|---|---|
| 18 Dec, 2024 | Sold | $279,900 | MRED MLS |
| 13 Nov, 2024 | Under contract | $279,900 | MRED MLS |
| 7 Nov, 2024 | Listed for sale | $279,900 | MRED MLS |
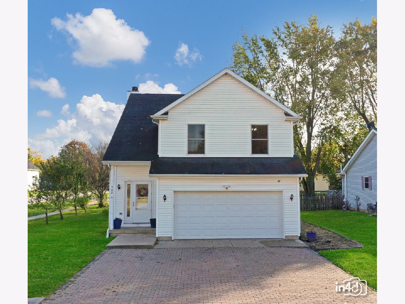



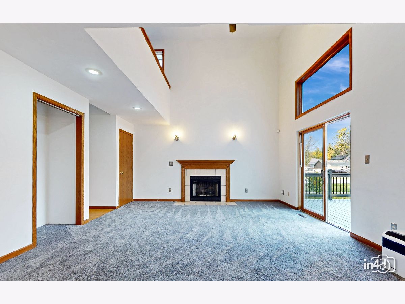
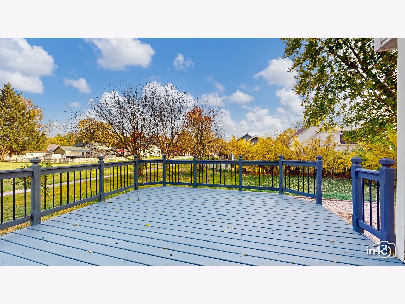
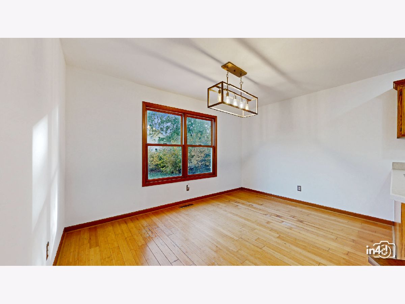
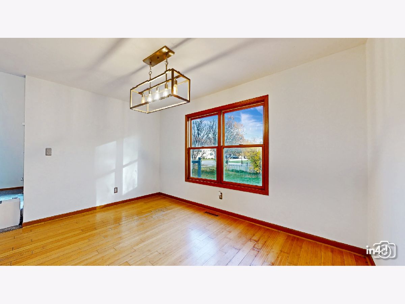
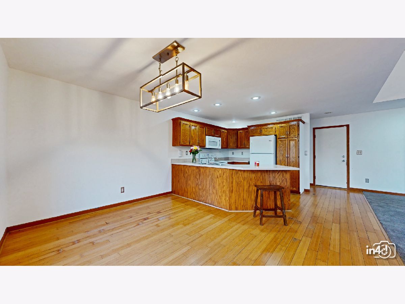
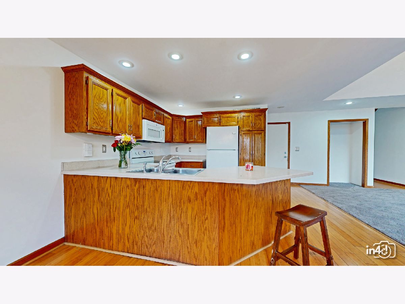
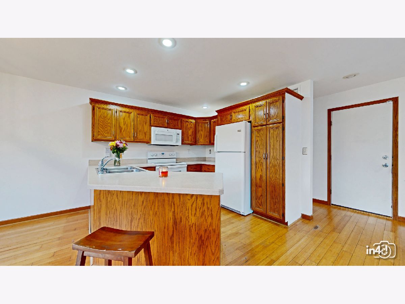
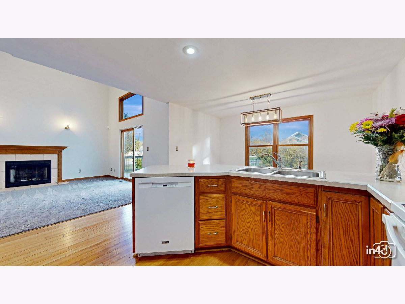
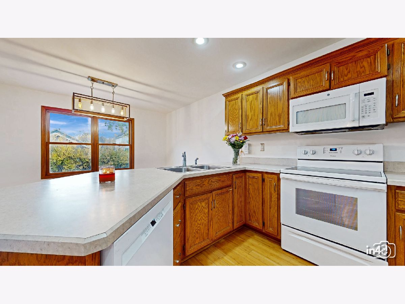
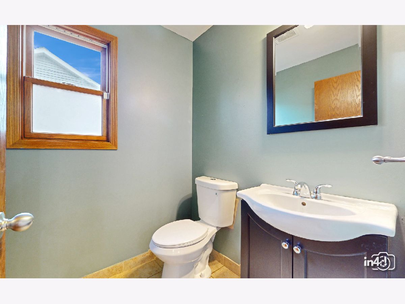
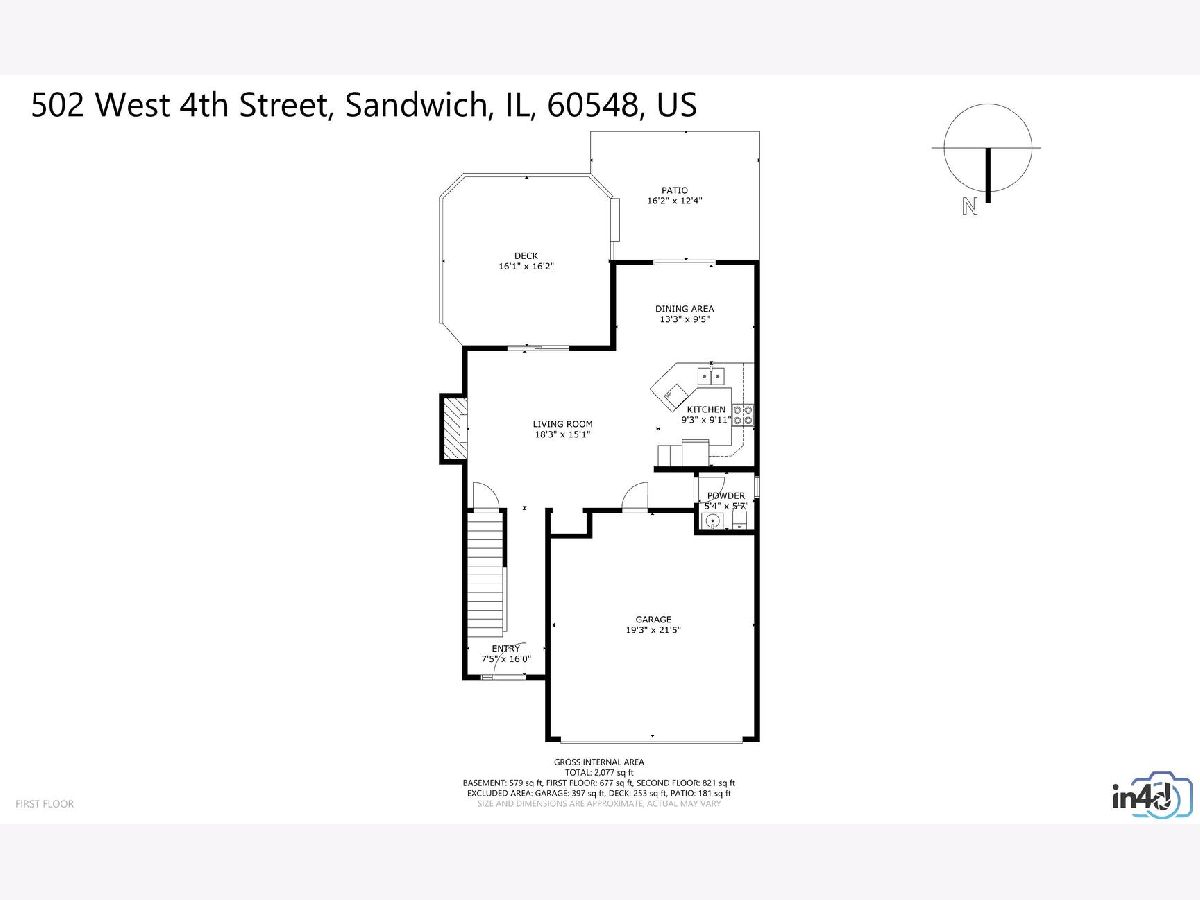
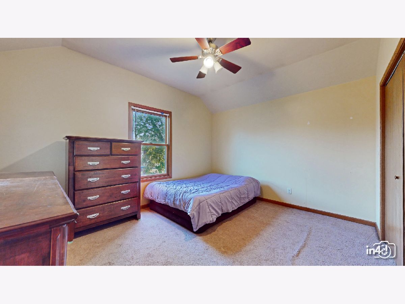
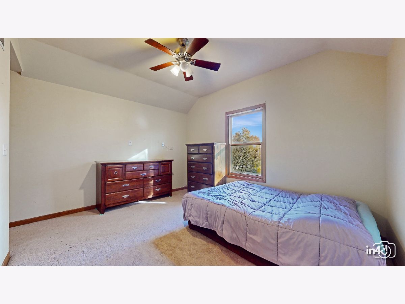
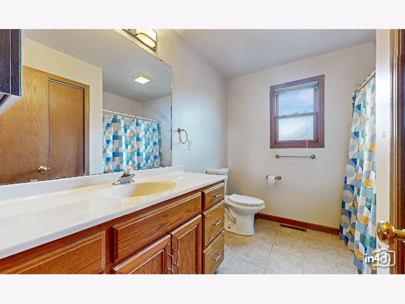
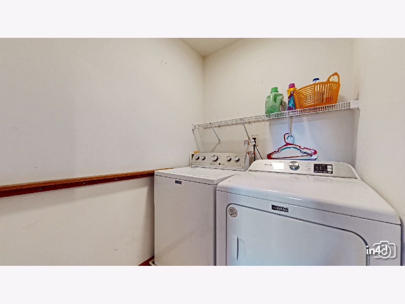
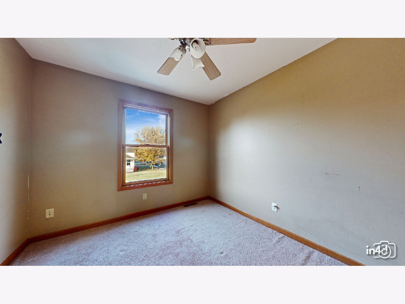
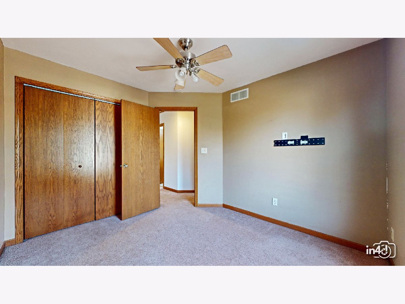
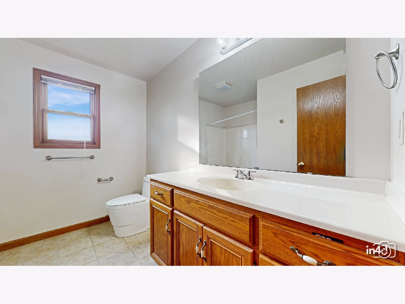
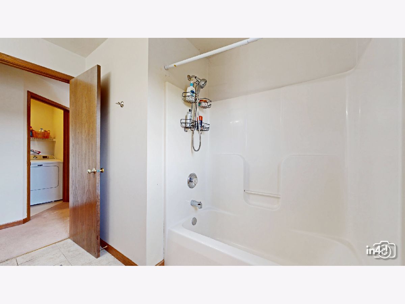
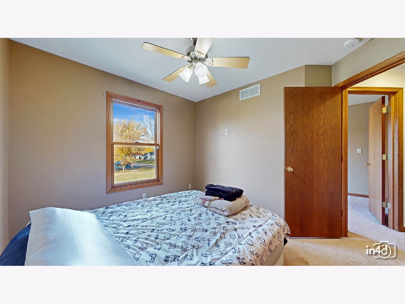

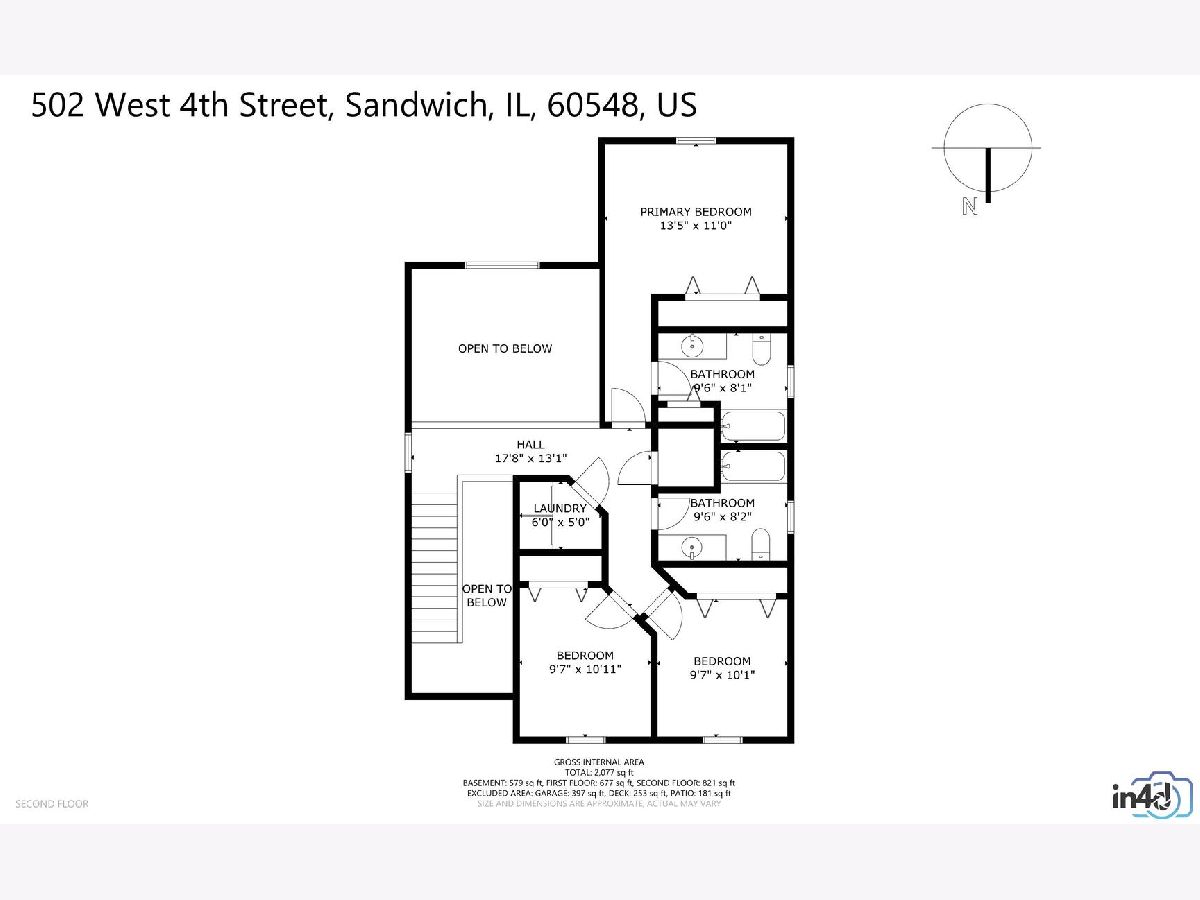
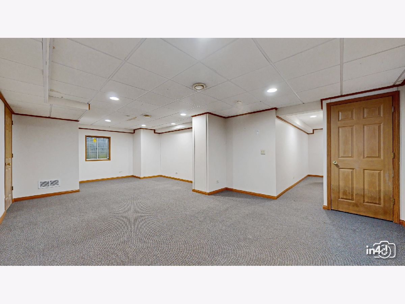
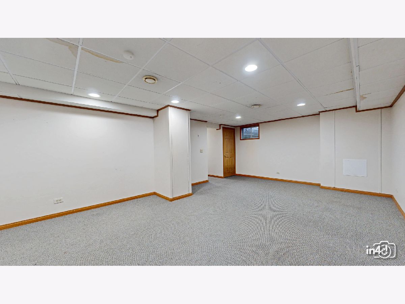
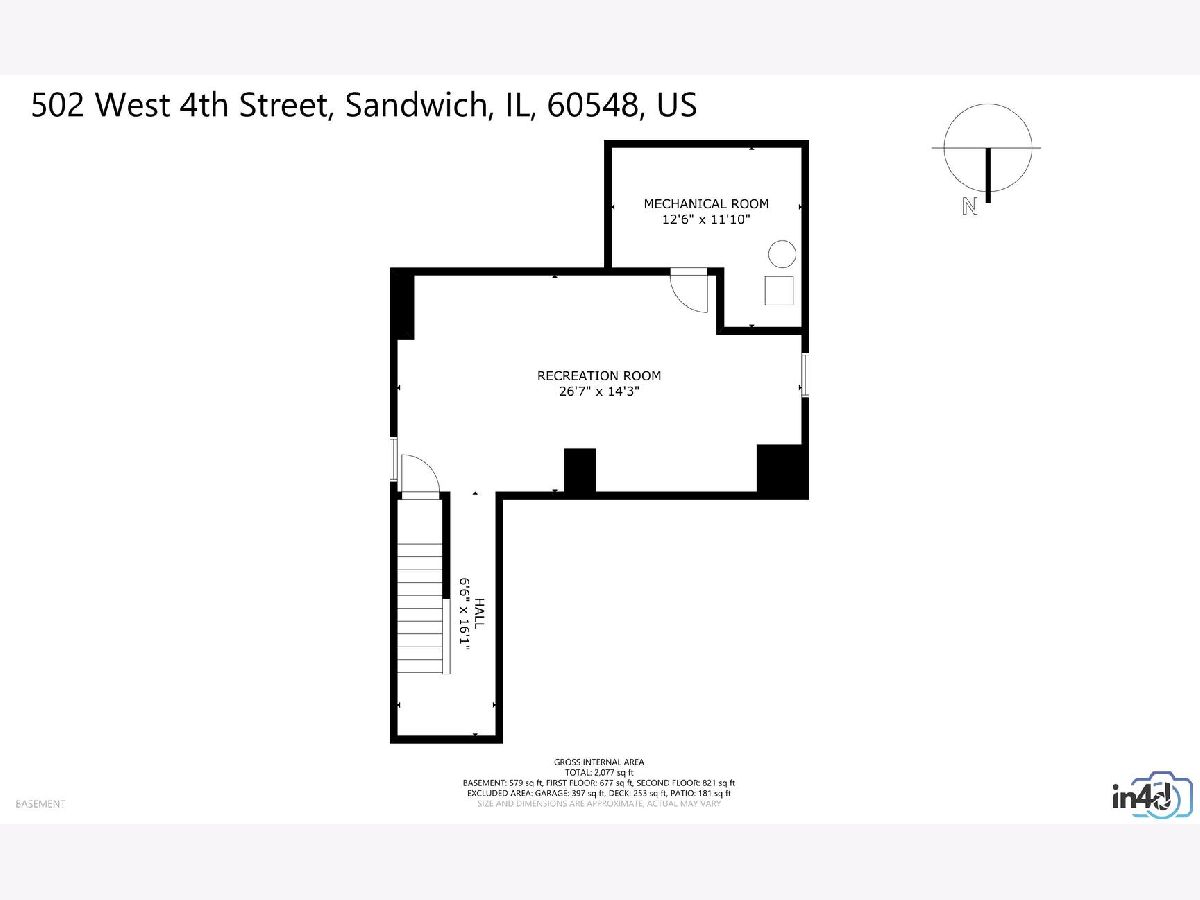
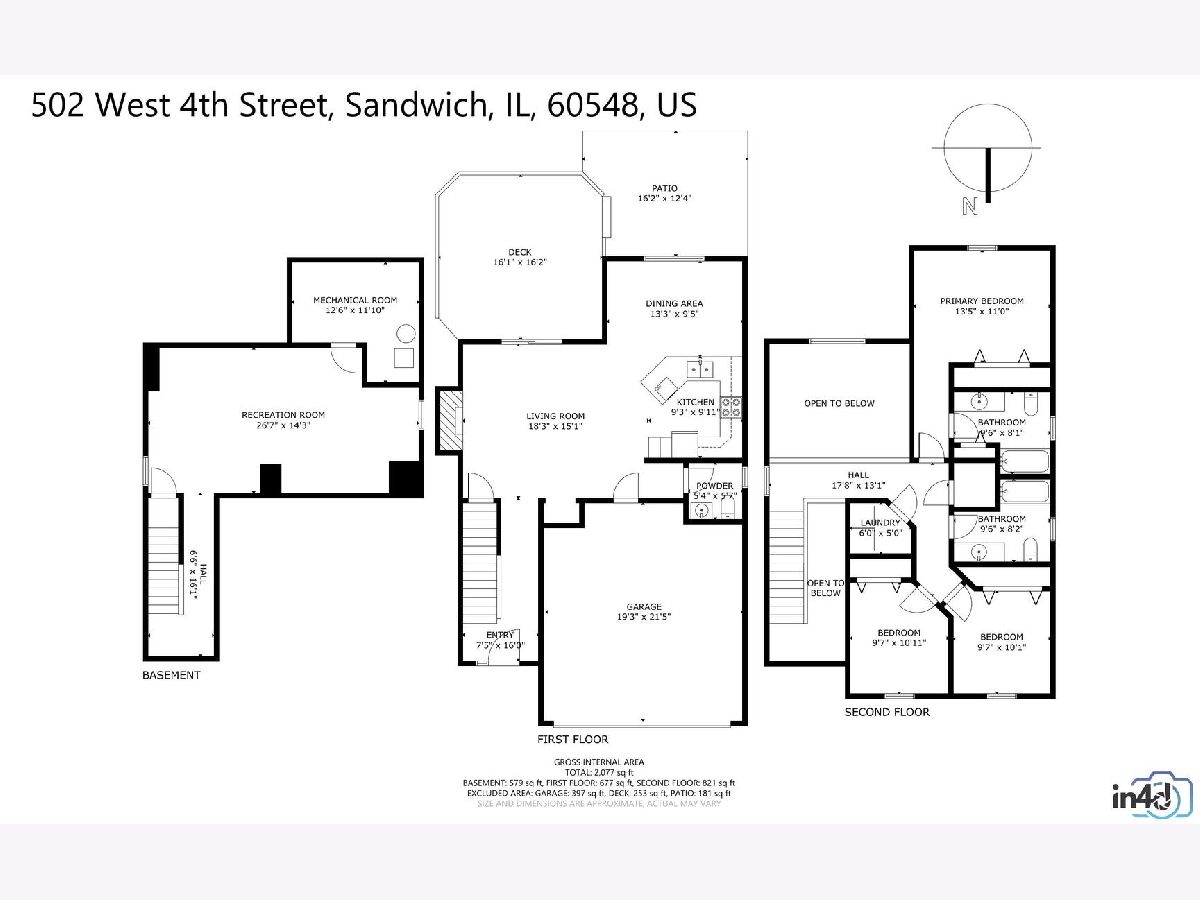
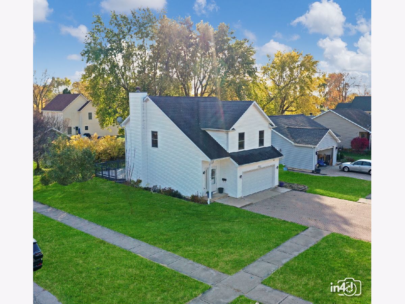
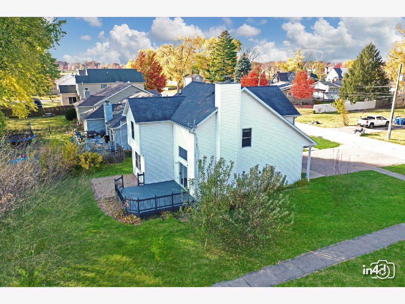
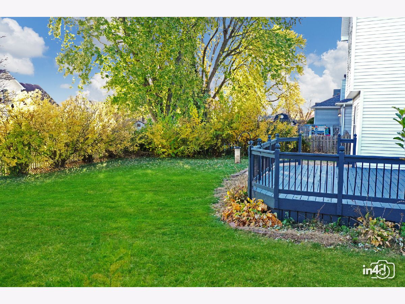
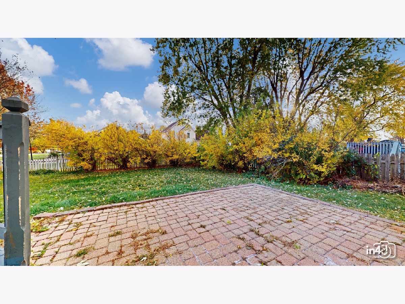
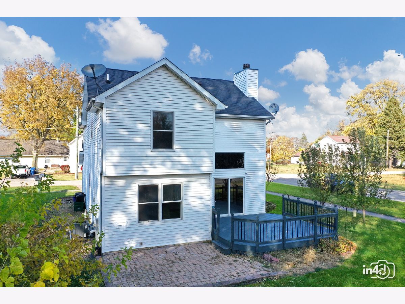
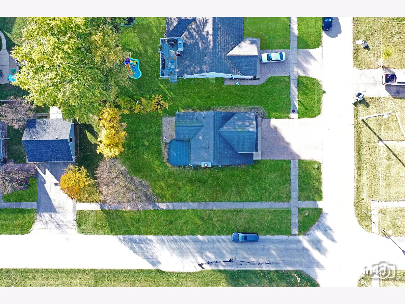
Room Specifics
Total Bedrooms: 3
Bedrooms Above Ground: 3
Bedrooms Below Ground: 0
Dimensions: —
Floor Type: —
Dimensions: —
Floor Type: —
Full Bathrooms: 3
Bathroom Amenities: —
Bathroom in Basement: 0
Rooms: —
Basement Description: Finished
Other Specifics
| 2 | |
| — | |
| Brick | |
| — | |
| — | |
| 66X122 | |
| Unfinished | |
| — | |
| — | |
| — | |
| Not in DB | |
| — | |
| — | |
| — | |
| — |
Tax History
| Year | Property Taxes |
|---|---|
| 2024 | $5,427 |
Contact Agent
Nearby Similar Homes
Contact Agent
Listing Provided By
Baird & Warner

