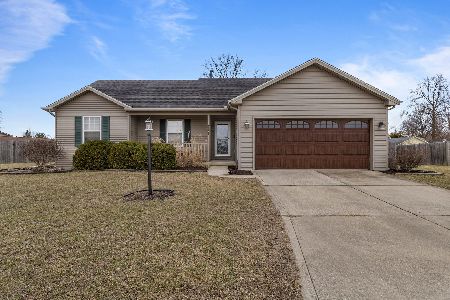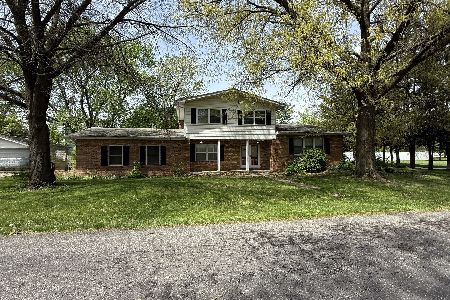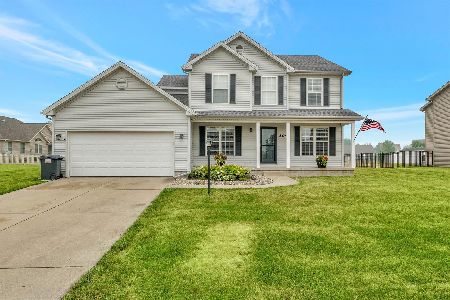502 Whitehead, Tolono, Illinois 61880
$192,500
|
Sold
|
|
| Status: | Closed |
| Sqft: | 2,040 |
| Cost/Sqft: | $96 |
| Beds: | 4 |
| Baths: | 3 |
| Year Built: | 2007 |
| Property Taxes: | $4,883 |
| Days On Market: | 5248 |
| Lot Size: | 0,00 |
Description
Located just South of Champaign & Urbana, this beautiful home sits on a good size lot backing up to commons & is only 2 blocks from the park. Wonderfully spacious back yard; surrounded by a cedar picket fence with invisible fencing in front & back. Inside, the 4BR 2.5BA house has hardwood floors on the full 1st lvl. The kitchen features upgraded cabinetry & finishes. All appliances, including stainless steel fridge & W/D are included with the house. Relax in the large master suite featuring a vaulted ceiling & arched double window. Master bath has a jetted tub, separate shower, tall double vanity & entrance to large walk-in closet. There are three large additional BR's & laundry room upstairs. The unfinished basement is roughed in for a BA & has an egress window for easy finishing.
Property Specifics
| Single Family | |
| — | |
| — | |
| 2007 | |
| Full | |
| — | |
| No | |
| — |
| Champaign | |
| Deerpath | |
| 200 / Annual | |
| — | |
| Public | |
| Public Sewer | |
| 09450630 | |
| 292626259005 |
Nearby Schools
| NAME: | DISTRICT: | DISTANCE: | |
|---|---|---|---|
|
Grade School
Unit 7 |
UNIT | — | |
|
Middle School
Unit 7 |
UNIT | Not in DB | |
|
High School
Unit 7 |
UNIT | Not in DB | |
Property History
| DATE: | EVENT: | PRICE: | SOURCE: |
|---|---|---|---|
| 12 Jul, 2007 | Sold | $219,900 | MRED MLS |
| 5 Jul, 2007 | Under contract | $219,900 | MRED MLS |
| 16 May, 2007 | Listed for sale | $0 | MRED MLS |
| 20 Oct, 2008 | Sold | $210,000 | MRED MLS |
| 28 May, 2008 | Under contract | $215,000 | MRED MLS |
| 22 Apr, 2008 | Listed for sale | $0 | MRED MLS |
| 1 Mar, 2012 | Sold | $192,500 | MRED MLS |
| 17 Jan, 2012 | Under contract | $195,000 | MRED MLS |
| 19 Oct, 2011 | Listed for sale | $0 | MRED MLS |
Room Specifics
Total Bedrooms: 4
Bedrooms Above Ground: 4
Bedrooms Below Ground: 0
Dimensions: —
Floor Type: Carpet
Dimensions: —
Floor Type: Carpet
Dimensions: —
Floor Type: Carpet
Full Bathrooms: 3
Bathroom Amenities: —
Bathroom in Basement: —
Rooms: Walk In Closet
Basement Description: Partially Finished
Other Specifics
| 2 | |
| — | |
| — | |
| Patio | |
| Fenced Yard | |
| 89.87X130X63.21X130 | |
| — | |
| Full | |
| Vaulted/Cathedral Ceilings | |
| Dishwasher, Disposal, Dryer, Microwave, Range Hood, Range, Refrigerator, Washer | |
| Not in DB | |
| Sidewalks | |
| — | |
| — | |
| Gas Log |
Tax History
| Year | Property Taxes |
|---|---|
| 2008 | $820 |
| 2012 | $4,883 |
Contact Agent
Nearby Similar Homes
Nearby Sold Comparables
Contact Agent
Listing Provided By
RE/MAX REALTY ASSOCIATES-CHA







