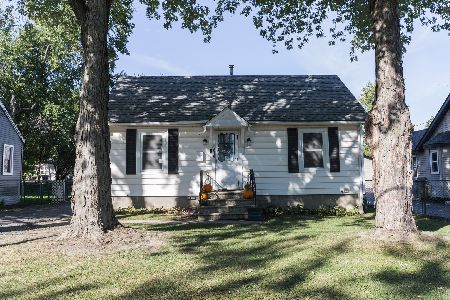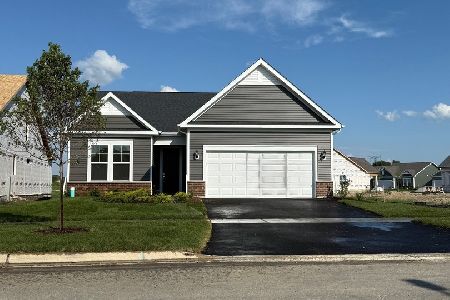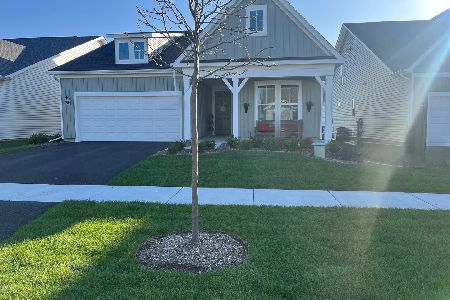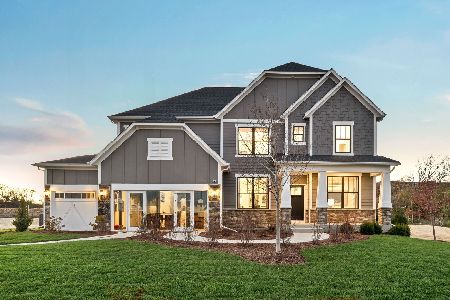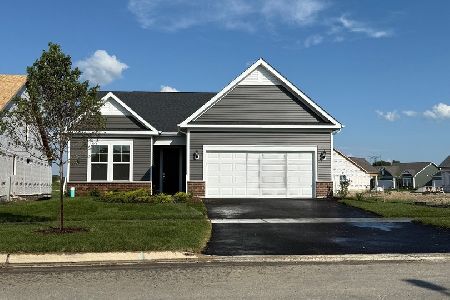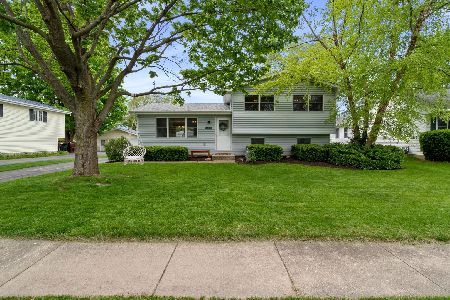502 Wisconsin Road, New Lenox, Illinois 60451
$349,000
|
Sold
|
|
| Status: | Closed |
| Sqft: | 2,650 |
| Cost/Sqft: | $138 |
| Beds: | 4 |
| Baths: | 4 |
| Year Built: | 2003 |
| Property Taxes: | $9,928 |
| Days On Market: | 2124 |
| Lot Size: | 0,34 |
Description
Easy to see! REMARKABLE 2 Story in Wildwood!! Enter in to a warm and welcoming foyer that greets you with an office with vaulted ceilings and formal dining room! Gleaming hardwood flooring in the dining room spans to the large eat-in kitchen with stainless steel appliances and island. Spacious family room with brick gas fireplace. Full finished basement with large rec room, full bath, and plenty of storage space! HUGE 42' deep, 3 car tandem garage - plenty of room for a big vehicle, boat, trailer, workshop etc! 4 big bedrooms upstairs including a master bedroom with dedicated master bath with double sinks, separate shower, & whirlpool tub, and MASSIVE walk-in closet! Wonderful yard with stamped concrete patio. Furnace is 2 years old, A/C approx 10 years old. New Lenox grade schools and Lincoln-Way Central high school. Just minutes away to I-80, train station, Old Plank Trail, great restaurants and shopping
Property Specifics
| Single Family | |
| — | |
| Traditional | |
| 2003 | |
| Full | |
| 2 STORY | |
| No | |
| 0.34 |
| Will | |
| Wildwood | |
| 0 / Not Applicable | |
| None | |
| Lake Michigan | |
| Public Sewer | |
| 10688047 | |
| 1508212140230000 |
Nearby Schools
| NAME: | DISTRICT: | DISTANCE: | |
|---|---|---|---|
|
Grade School
Arnold J Tyler School |
122 | — | |
|
Middle School
Alex M Martino Junior High Schoo |
122 | Not in DB | |
|
High School
Lincoln-way Central High School |
210 | Not in DB | |
Property History
| DATE: | EVENT: | PRICE: | SOURCE: |
|---|---|---|---|
| 15 Nov, 2010 | Sold | $335,000 | MRED MLS |
| 30 Sep, 2010 | Under contract | $349,900 | MRED MLS |
| — | Last price change | $359,000 | MRED MLS |
| 23 Aug, 2010 | Listed for sale | $359,000 | MRED MLS |
| 4 Sep, 2020 | Sold | $349,000 | MRED MLS |
| 18 Jul, 2020 | Under contract | $364,808 | MRED MLS |
| — | Last price change | $374,808 | MRED MLS |
| 10 Apr, 2020 | Listed for sale | $389,808 | MRED MLS |
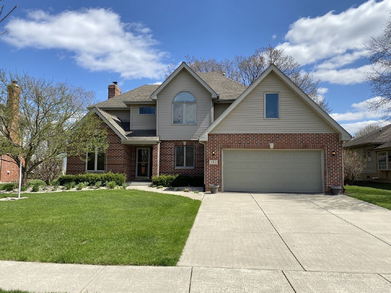
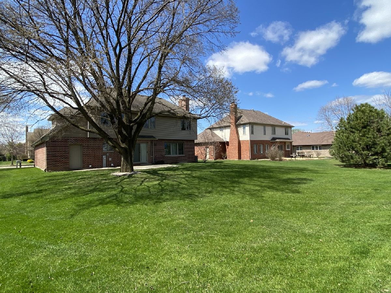
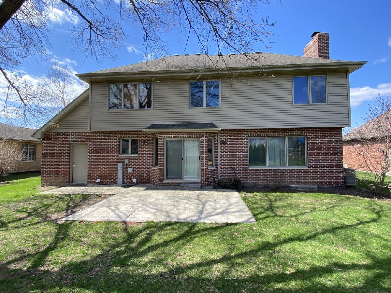
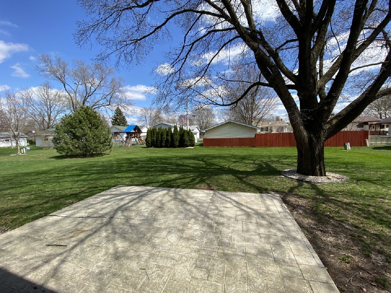
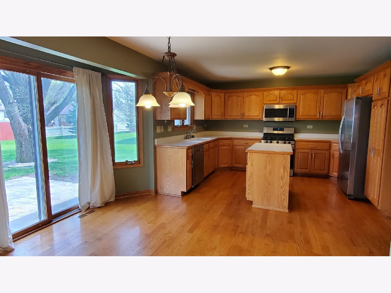
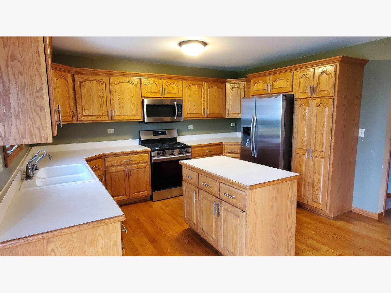
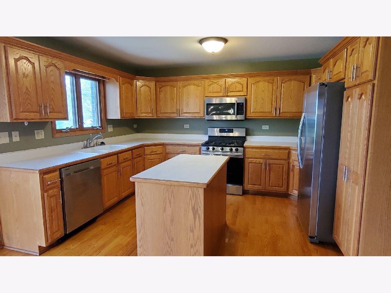
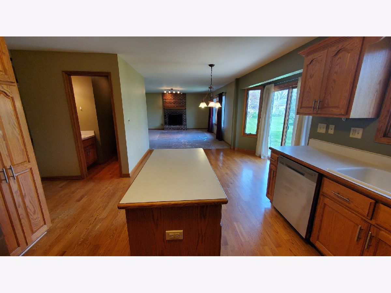
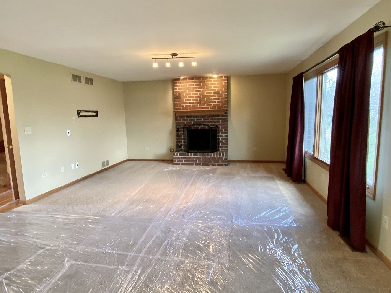
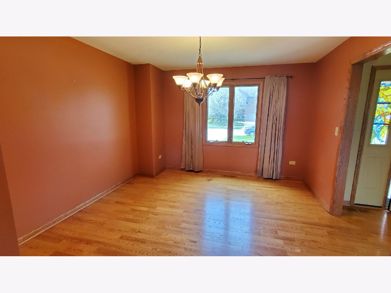
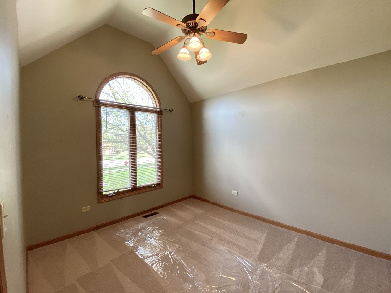
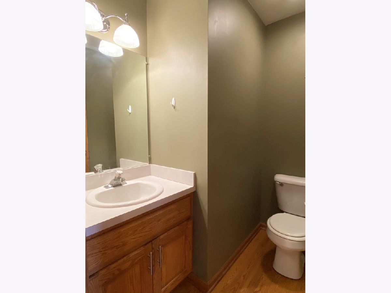
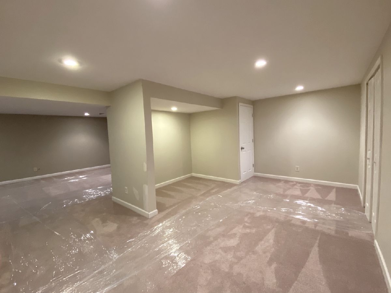
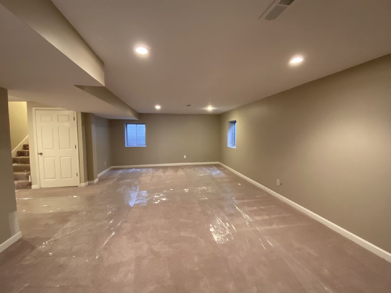
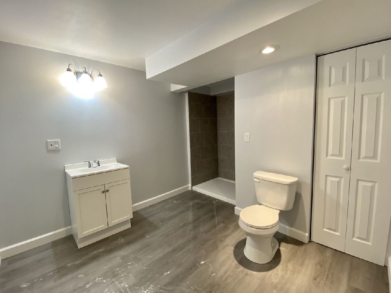
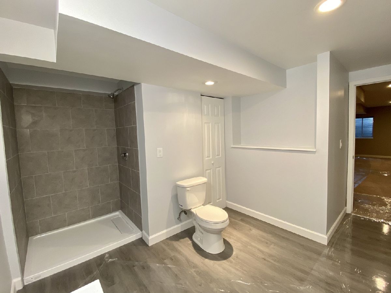
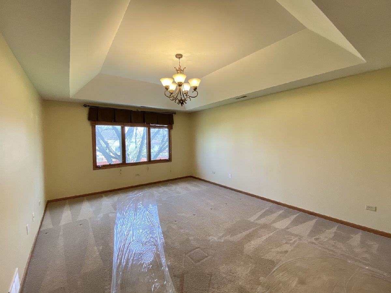
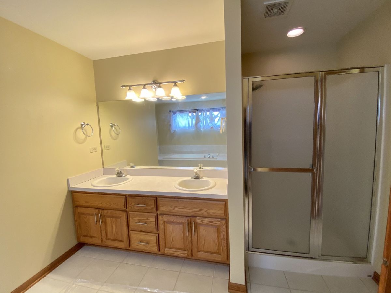
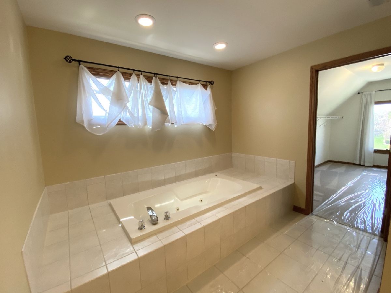
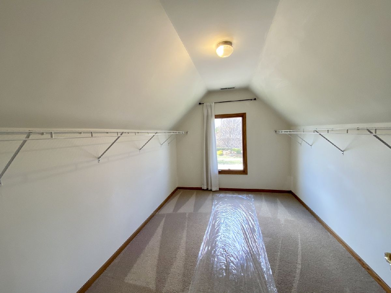
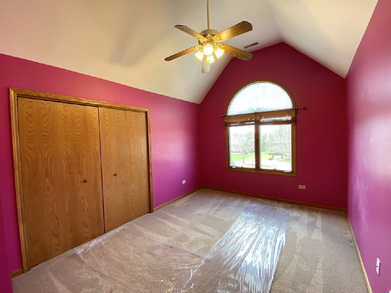
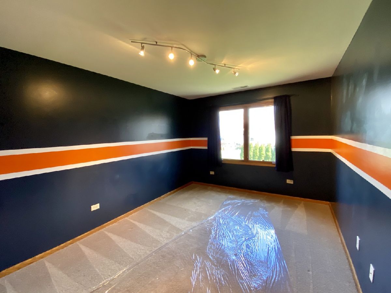
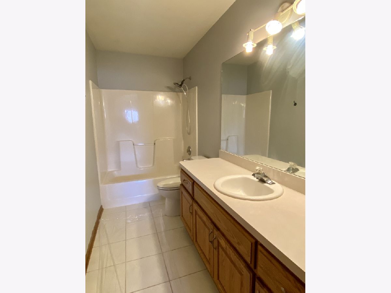
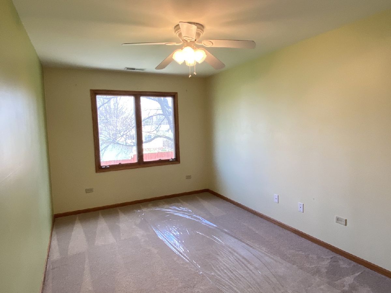
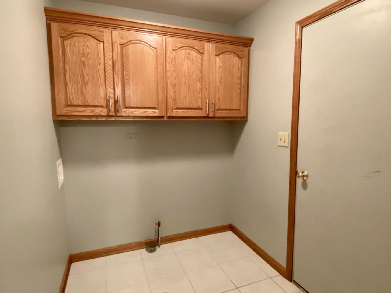
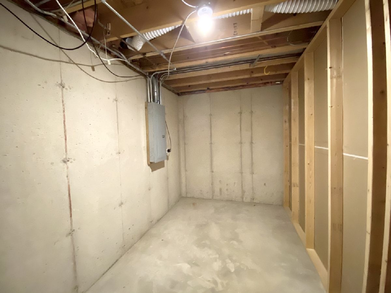
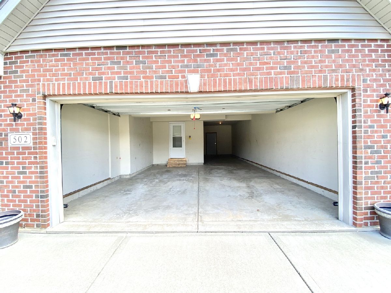
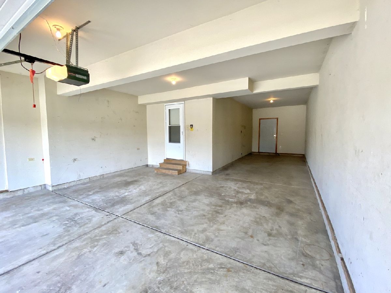
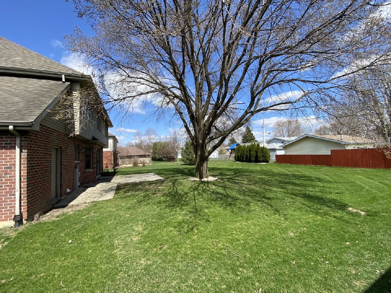
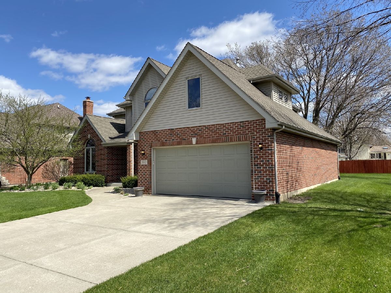
Room Specifics
Total Bedrooms: 4
Bedrooms Above Ground: 4
Bedrooms Below Ground: 0
Dimensions: —
Floor Type: Carpet
Dimensions: —
Floor Type: Carpet
Dimensions: —
Floor Type: Carpet
Full Bathrooms: 4
Bathroom Amenities: Whirlpool,Separate Shower,Double Sink
Bathroom in Basement: 1
Rooms: Office,Recreation Room,Storage
Basement Description: Finished
Other Specifics
| 3 | |
| Concrete Perimeter | |
| Concrete | |
| Patio | |
| — | |
| 95 X 155 | |
| Full | |
| Full | |
| Vaulted/Cathedral Ceilings, Hardwood Floors, First Floor Laundry, Walk-In Closet(s) | |
| Range, Microwave, Dishwasher, Refrigerator, Disposal, Stainless Steel Appliance(s) | |
| Not in DB | |
| Curbs, Sidewalks, Street Lights, Street Paved | |
| — | |
| — | |
| Wood Burning, Gas Starter |
Tax History
| Year | Property Taxes |
|---|---|
| 2010 | $8,390 |
| 2020 | $9,928 |
Contact Agent
Nearby Similar Homes
Nearby Sold Comparables
Contact Agent
Listing Provided By
Century 21 Pride Realty


