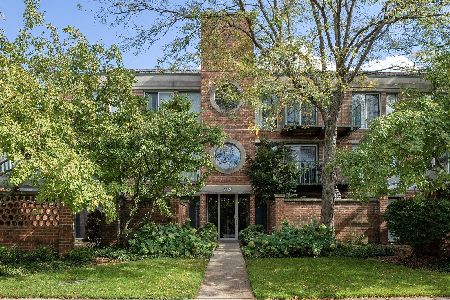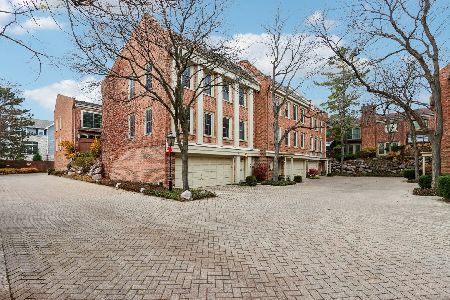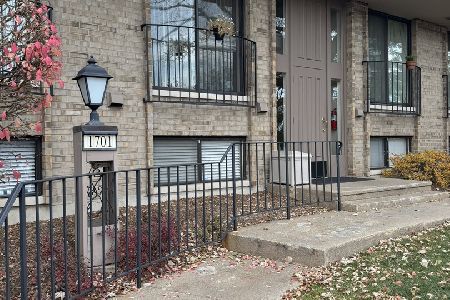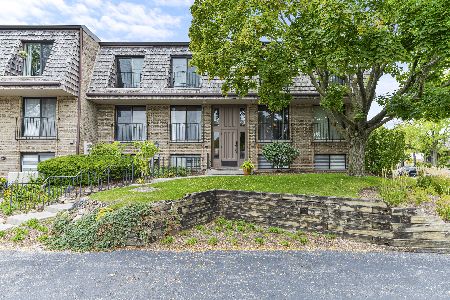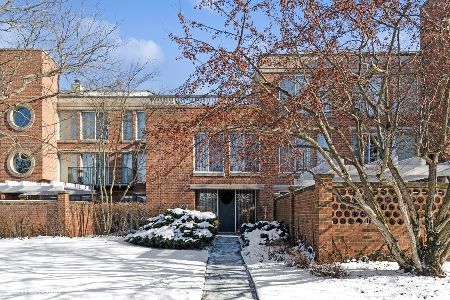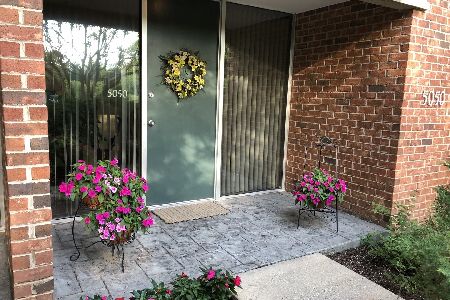5020 Arbor Lane, Northfield, Illinois 60093
$500,000
|
Sold
|
|
| Status: | Closed |
| Sqft: | 2,940 |
| Cost/Sqft: | $202 |
| Beds: | 3 |
| Baths: | 3 |
| Year Built: | 1997 |
| Property Taxes: | $14,872 |
| Days On Market: | 1572 |
| Lot Size: | 0,00 |
Description
A place with space! One of largest condos at Meadowlake (2,940 sq. ft) with 3 bedrooms, 2 1/2 baths, living room, family room, in-unit laundry, two patios and pond views. Enjoy the gas see-through fireplace on chilly days. Walk-in closets, two heated underground parking spots near elevator + storage room. Furnace and air conditioning replaced in 2019. New roof 2017. Abundant amenities include indoor pool, hot tub, exercise room, and party room. This unit offers a huge wall of slider windows overlooking the pond. Walking trails, grocery shopping, and drug store located nearby. Easy access to Edens Expressway and downtown. A one-of-a-kind unit that offers you the space you've been looking for. (Dogs are not allowed, cats okay.)
Property Specifics
| Condos/Townhomes | |
| 1 | |
| — | |
| 1997 | |
| None | |
| — | |
| Yes | |
| — |
| Cook | |
| Meadowlake | |
| 1024 / Monthly | |
| Water,Parking,Insurance,Clubhouse,Exercise Facilities,Pool,Exterior Maintenance,Lawn Care,Scavenger,Snow Removal | |
| Public | |
| Public Sewer | |
| 11230850 | |
| 05301000451108 |
Nearby Schools
| NAME: | DISTRICT: | DISTANCE: | |
|---|---|---|---|
|
Grade School
Avoca West Elementary School |
37 | — | |
|
Middle School
Marie Murphy School |
37 | Not in DB | |
|
High School
New Trier Twp H.s. Northfield/wi |
203 | Not in DB | |
Property History
| DATE: | EVENT: | PRICE: | SOURCE: |
|---|---|---|---|
| 25 Jan, 2022 | Sold | $500,000 | MRED MLS |
| 29 Dec, 2021 | Under contract | $595,000 | MRED MLS |
| 27 Sep, 2021 | Listed for sale | $595,000 | MRED MLS |
| 22 Jul, 2022 | Sold | $825,000 | MRED MLS |
| 1 Mar, 2022 | Under contract | $849,000 | MRED MLS |
| — | Last price change | $799,000 | MRED MLS |
| 28 Jan, 2022 | Listed for sale | $799,000 | MRED MLS |
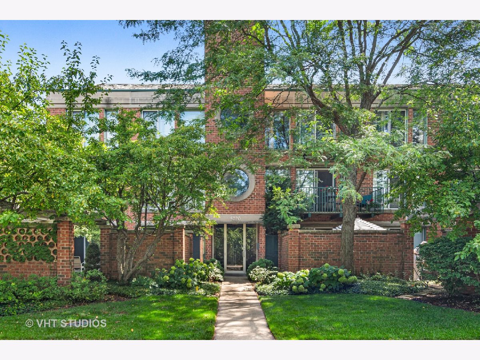
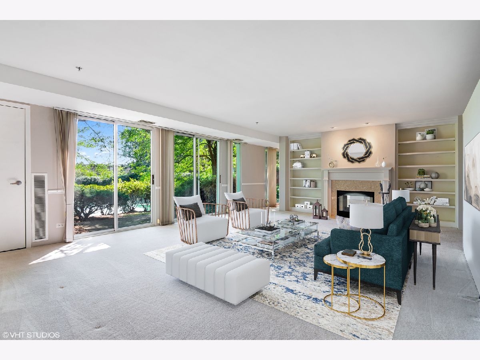
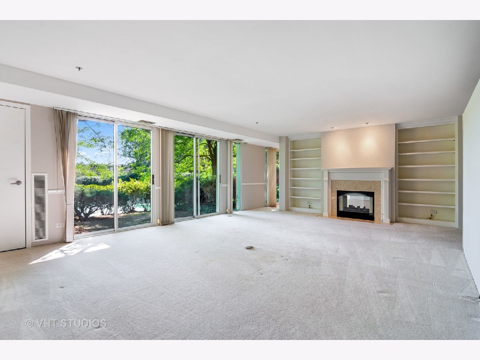
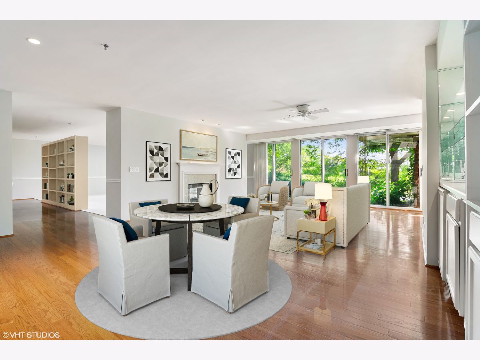
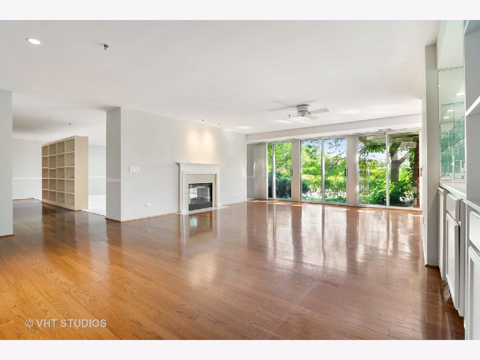
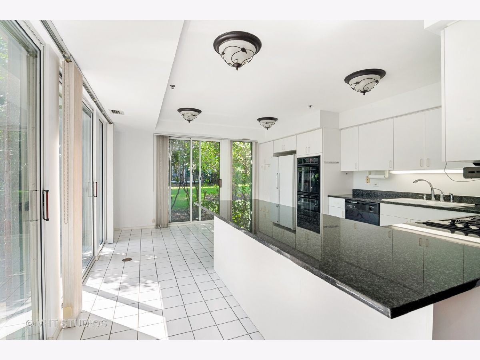
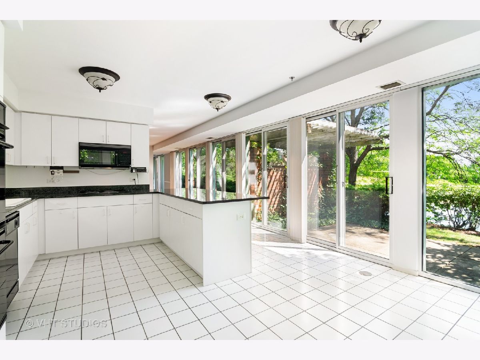
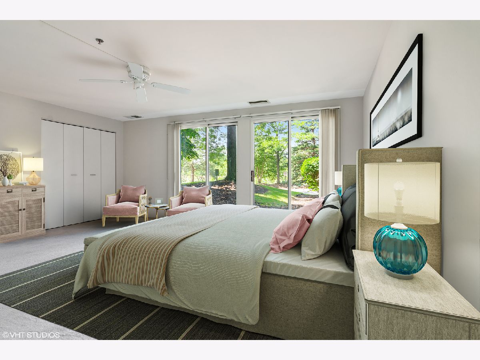
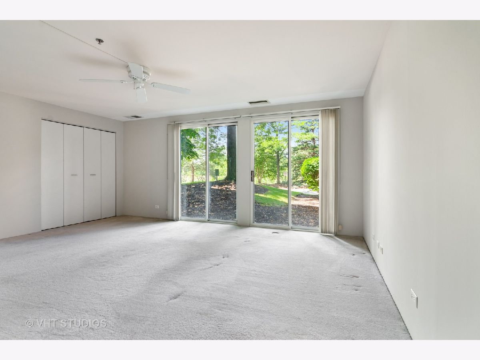
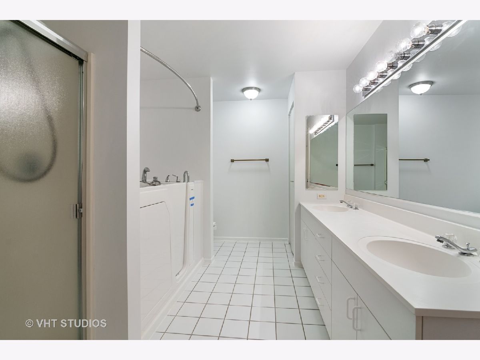
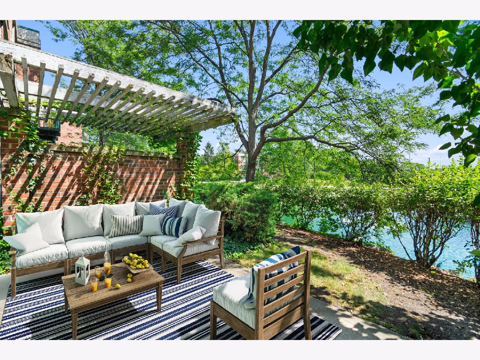
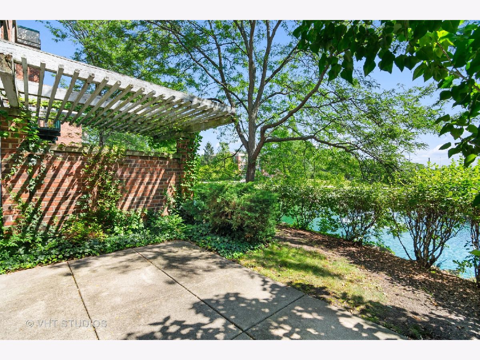
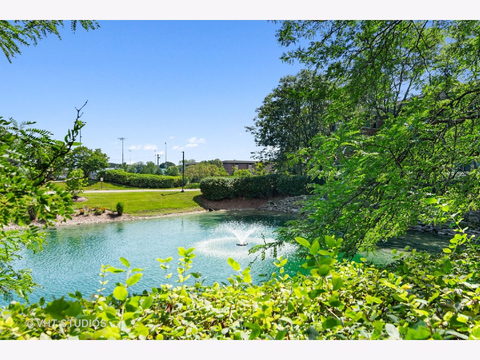
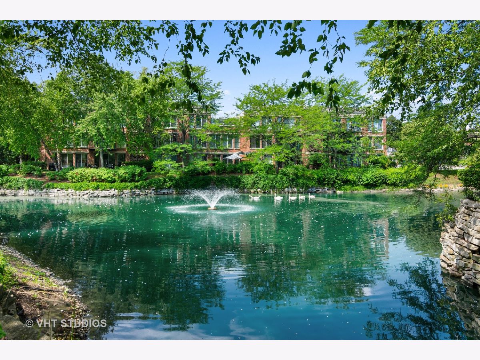
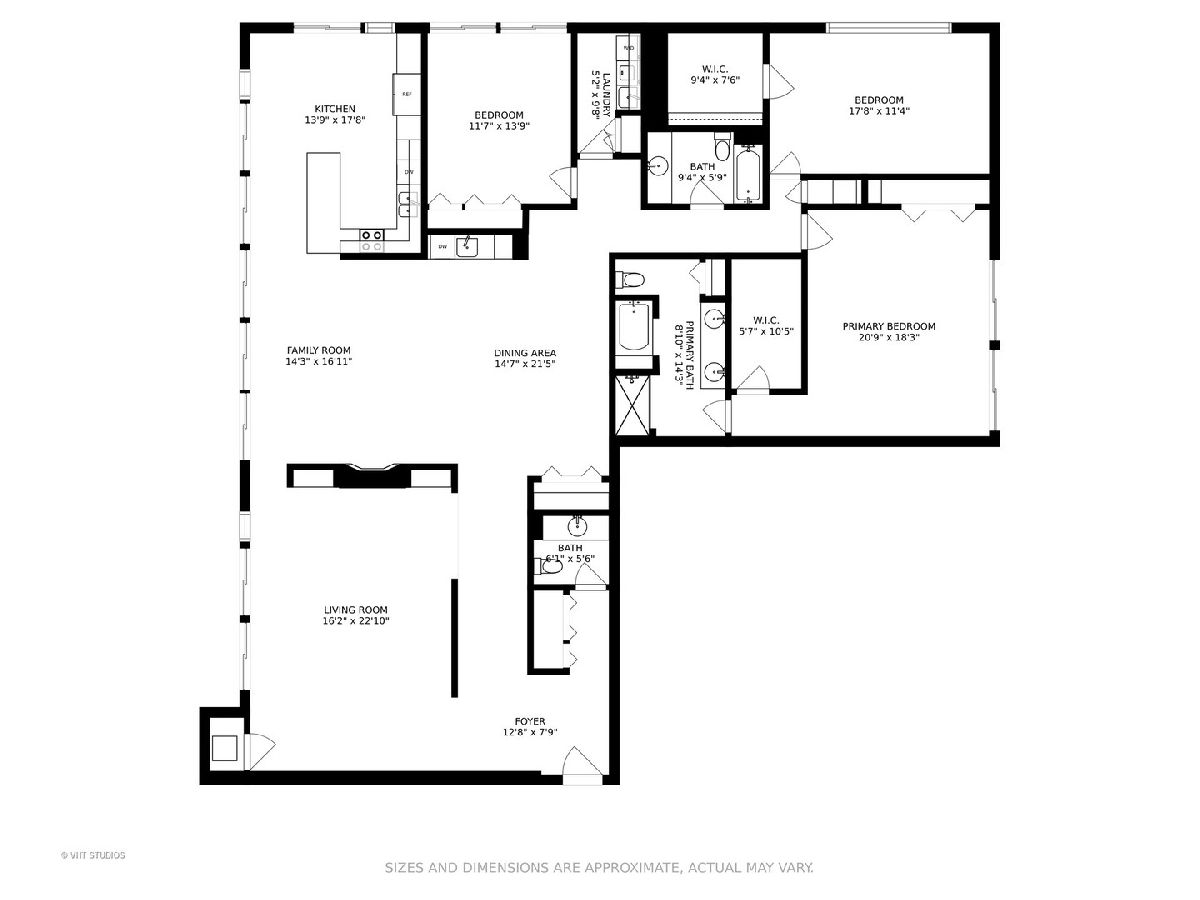
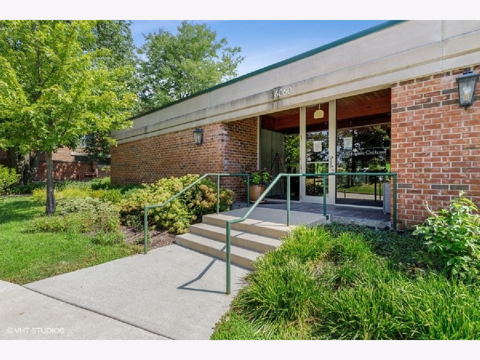
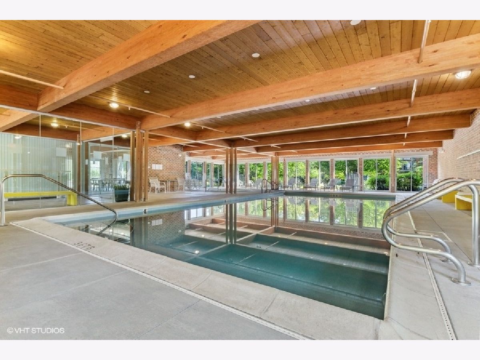
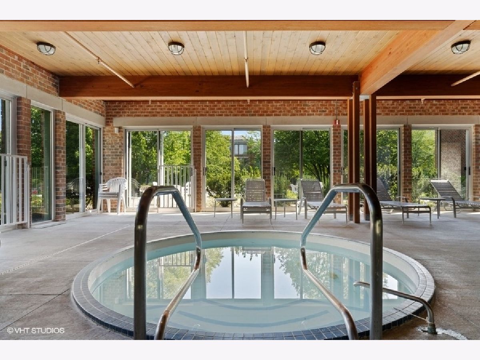
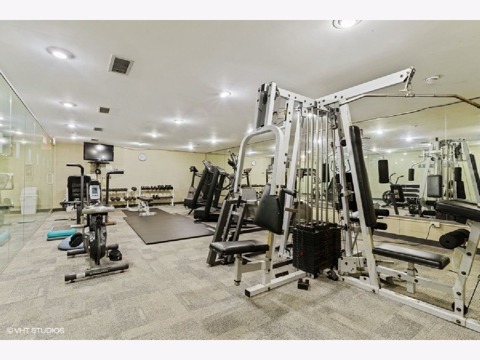
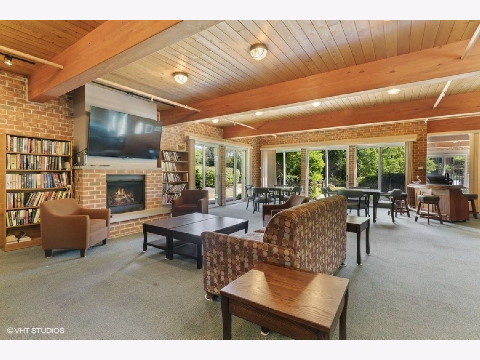
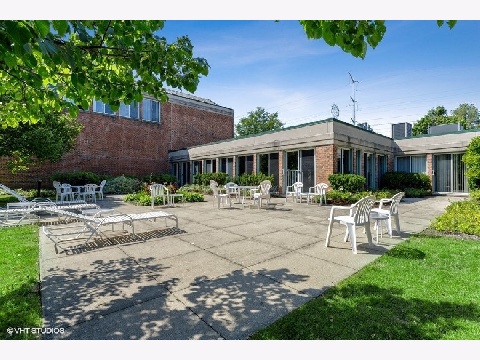
Room Specifics
Total Bedrooms: 3
Bedrooms Above Ground: 3
Bedrooms Below Ground: 0
Dimensions: —
Floor Type: Carpet
Dimensions: —
Floor Type: Carpet
Full Bathrooms: 3
Bathroom Amenities: —
Bathroom in Basement: 0
Rooms: Walk In Closet
Basement Description: None
Other Specifics
| 2 | |
| — | |
| — | |
| Patio, End Unit | |
| — | |
| CONDO | |
| — | |
| Full | |
| — | |
| Range, Microwave, Dishwasher, Refrigerator, Washer, Dryer, Disposal, Wine Refrigerator, Cooktop, Built-In Oven, Electric Cooktop | |
| Not in DB | |
| — | |
| — | |
| Elevator(s), Exercise Room, Storage, Health Club, Indoor Pool, Clubhouse, Patio | |
| — |
Tax History
| Year | Property Taxes |
|---|---|
| 2022 | $14,872 |
Contact Agent
Nearby Similar Homes
Nearby Sold Comparables
Contact Agent
Listing Provided By
Baird & Warner

