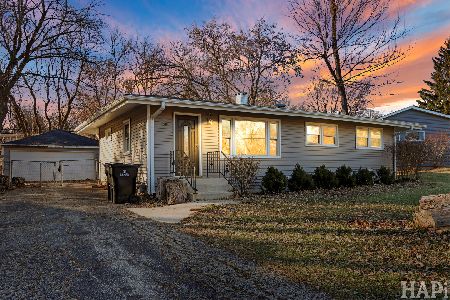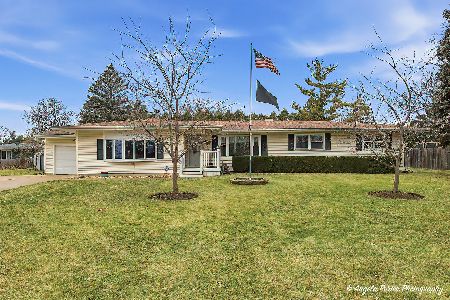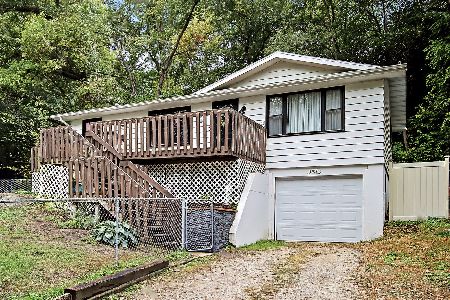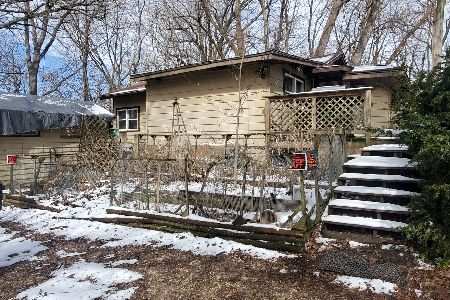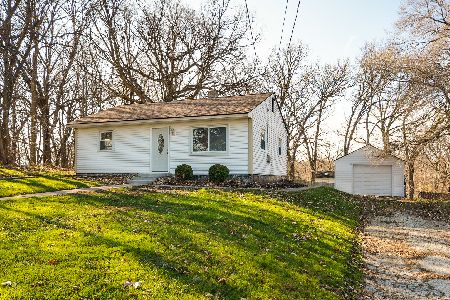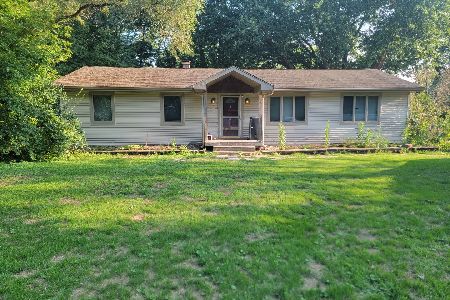5020 Memory Trail, Mchenry, Illinois 60051
$195,000
|
Sold
|
|
| Status: | Closed |
| Sqft: | 1,872 |
| Cost/Sqft: | $101 |
| Beds: | 4 |
| Baths: | 3 |
| Year Built: | 1993 |
| Property Taxes: | $3,500 |
| Days On Market: | 2529 |
| Lot Size: | 0,46 |
Description
Meander down the driveway to this semi-private location in the Johnsburg school district! Hardwood floored living, dining and kitchen area with cathedral ceiling. Upgraded kitchen with custom cabinets, granite counters and stainless appliances. Recently redone bathrooms. Master bedroom with private bath that has a barn door access. The Lower level family room which doubles as theater room and an additional 4th bedroom both have attractive wood laminate flooring. The home also features upgraded lighting fixtures throughout. Additional side apron parking and storage concerns are handled with garage cabinets and pull down stairs to the attic. Outdoor enjoyment is also fulfilled with the hot tub on the deck, professional grade horseshoe pit in fenced back yard and fire pit in front yard. The home sets back off the road on this almost 1/2 acre homesite close to Pistakee Lake located on private dead-end trail. Affordable and ready for you NOW, do not delay on this one !
Property Specifics
| Single Family | |
| — | |
| — | |
| 1993 | |
| English | |
| — | |
| No | |
| 0.46 |
| Mc Henry | |
| Pistakee Hills | |
| 0 / Not Applicable | |
| None | |
| Private | |
| Septic-Private | |
| 10273447 | |
| 1008131001 |
Nearby Schools
| NAME: | DISTRICT: | DISTANCE: | |
|---|---|---|---|
|
Grade School
Johnsburg Elementary School |
12 | — | |
|
Middle School
Johnsburg Junior High School |
12 | Not in DB | |
|
High School
Johnsburg High School |
12 | Not in DB | |
Property History
| DATE: | EVENT: | PRICE: | SOURCE: |
|---|---|---|---|
| 19 Mar, 2019 | Sold | $195,000 | MRED MLS |
| 18 Feb, 2019 | Under contract | $189,900 | MRED MLS |
| 14 Feb, 2019 | Listed for sale | $189,900 | MRED MLS |
Room Specifics
Total Bedrooms: 4
Bedrooms Above Ground: 4
Bedrooms Below Ground: 0
Dimensions: —
Floor Type: Carpet
Dimensions: —
Floor Type: Carpet
Dimensions: —
Floor Type: Wood Laminate
Full Bathrooms: 3
Bathroom Amenities: —
Bathroom in Basement: 1
Rooms: Foyer
Basement Description: Finished
Other Specifics
| 2 | |
| Concrete Perimeter | |
| Asphalt | |
| Deck, Hot Tub, Storms/Screens, Fire Pit | |
| Fenced Yard,Wooded | |
| 79 X 261 X 81 X 254 | |
| Pull Down Stair | |
| Full | |
| Vaulted/Cathedral Ceilings, Hardwood Floors, Wood Laminate Floors | |
| Range, Dishwasher, Refrigerator, Stainless Steel Appliance(s), Water Softener | |
| Not in DB | |
| Water Rights, Street Paved | |
| — | |
| — | |
| — |
Tax History
| Year | Property Taxes |
|---|---|
| 2019 | $3,500 |
Contact Agent
Nearby Similar Homes
Nearby Sold Comparables
Contact Agent
Listing Provided By
RE/MAX Plaza


