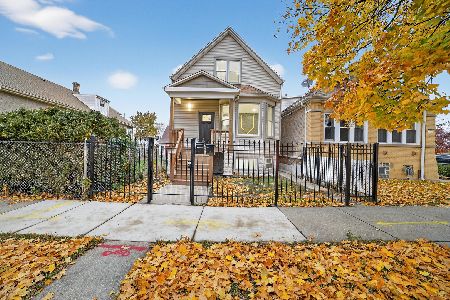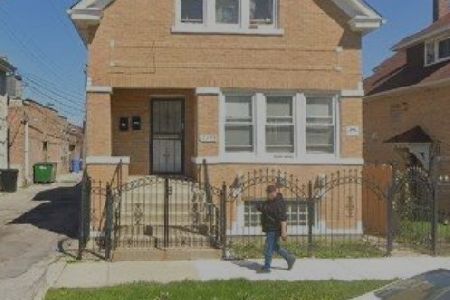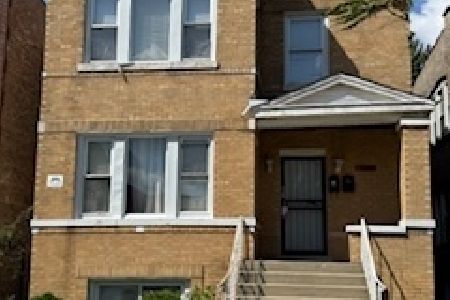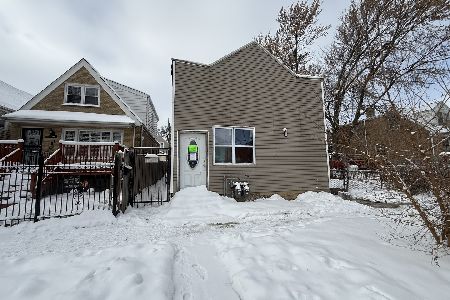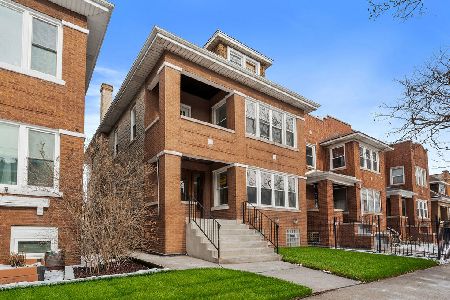5021 Belden Street, Belmont Cragin, Chicago, Illinois 60639
$640,000
|
Sold
|
|
| Status: | Closed |
| Sqft: | 0 |
| Cost/Sqft: | — |
| Beds: | 8 |
| Baths: | 0 |
| Year Built: | 1925 |
| Property Taxes: | $6,241 |
| Days On Market: | 683 |
| Lot Size: | 0,10 |
Description
MUST SEE this JUMBO all-brick 4-unit building in an appreciating part of Belmont-Craigin, right across from Blackhawk Park. Featuring two spacious, light-filled 3 bedroom/1 bath units, and two 1 bedroom, 1 bathroom units. Each unit has a separate dining area, large pantry room, a bonus den/enclosed porch room, and HARDWOOD FLOORS. Several units have recent upgrades, including painting, cabinets, and appliances. One unit is currently used as an AIRBNB that brings in $$ DOUBLE THE INCOME $$ of a long-term rental, and comes with all the furniture included. Owner's family occupies a unit and manages the property. The massive basement offers a coin laundry area, STORAGE LOCKERS for each tenant, extra office/storage rooms, and a convenient half bathroom. Recent improvements include tuck-pointing, tear-off roof, windows, steam boiler, and hot water heater, electric panel, and smart lock on main door. Detached 2-car brick garage and 2 additional paved parking spots for additional income potential. Conveniently located across from amenities including fieldhouse, tennis courts, playground, and INDOOR POOL and GYM. Close to public transportation and so many conveniences. ACT FAST!
Property Specifics
| Multi-unit | |
| — | |
| — | |
| 1925 | |
| — | |
| — | |
| No | |
| 0.1 |
| Cook | |
| — | |
| — / — | |
| — | |
| — | |
| — | |
| 11997625 | |
| 13332100010000 |
Property History
| DATE: | EVENT: | PRICE: | SOURCE: |
|---|---|---|---|
| 12 Sep, 2018 | Sold | $490,000 | MRED MLS |
| 22 Jul, 2018 | Under contract | $510,000 | MRED MLS |
| 11 Jul, 2018 | Listed for sale | $510,000 | MRED MLS |
| 10 May, 2024 | Sold | $640,000 | MRED MLS |
| 3 Apr, 2024 | Under contract | $699,900 | MRED MLS |
| 6 Mar, 2024 | Listed for sale | $699,900 | MRED MLS |
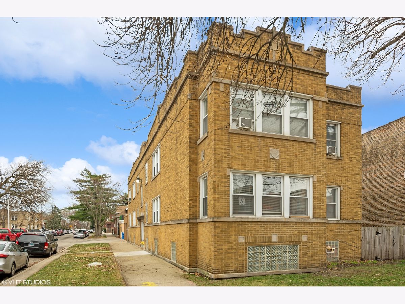
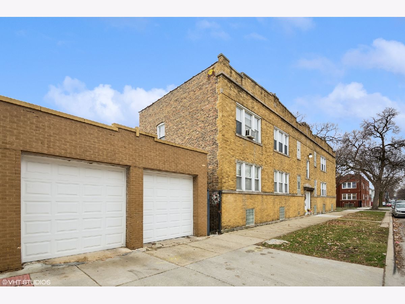
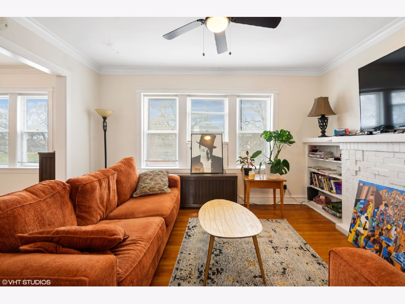
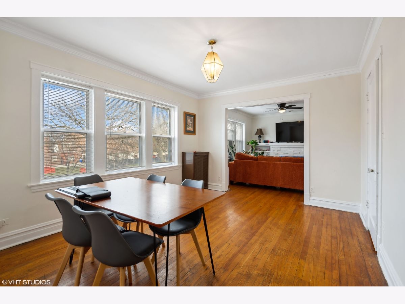
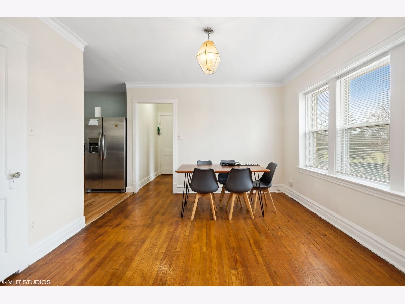
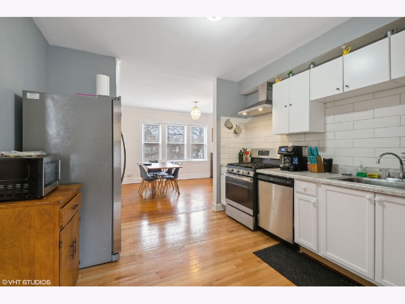
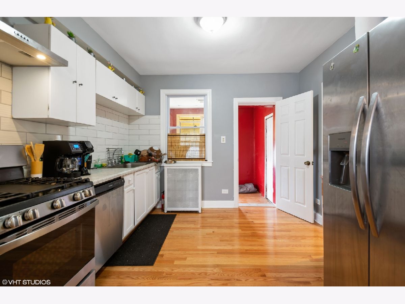
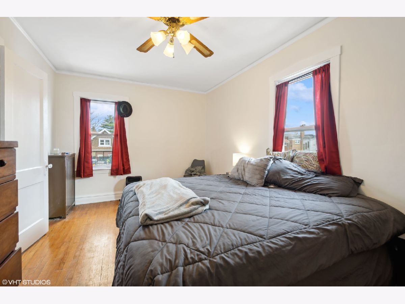
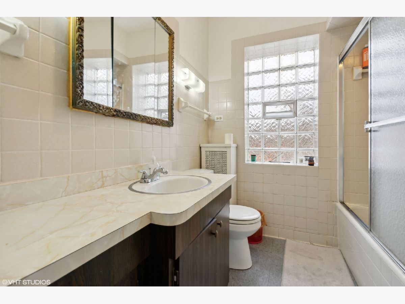
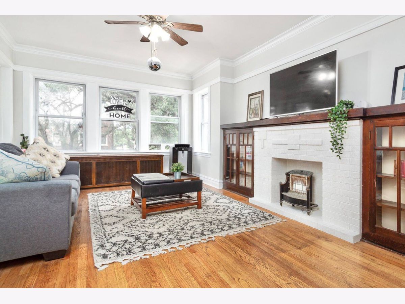
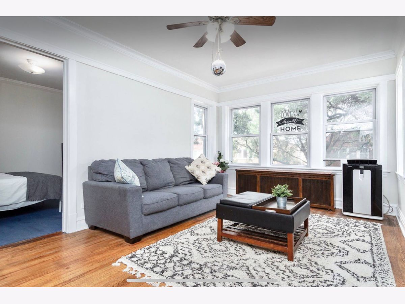
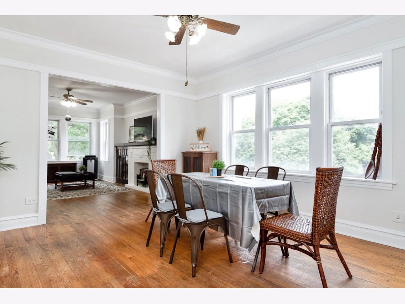
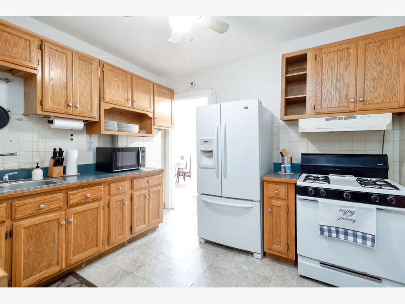
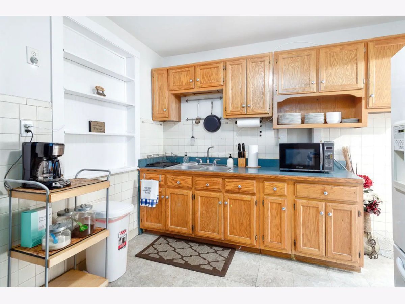
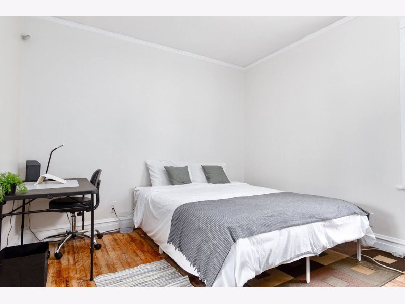
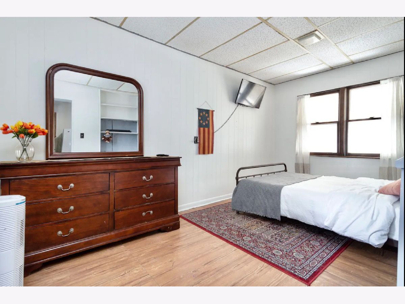
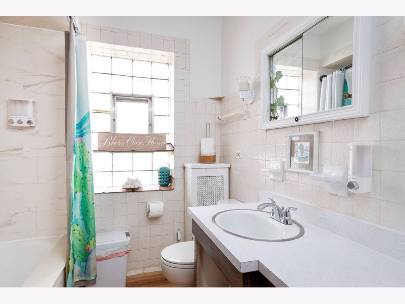
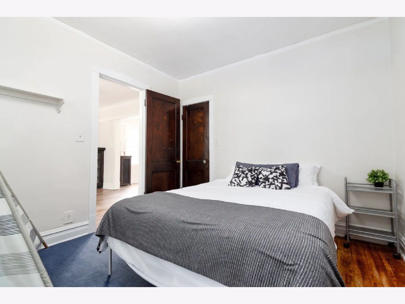
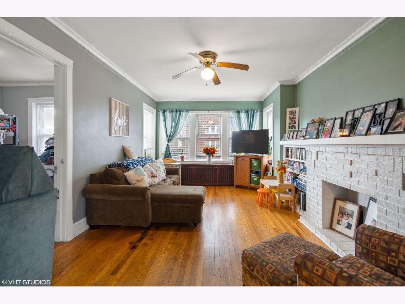
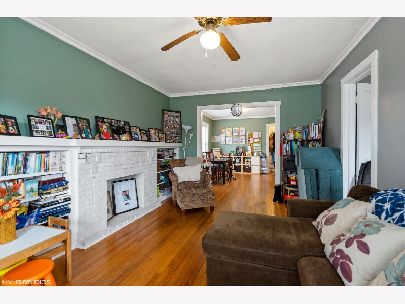
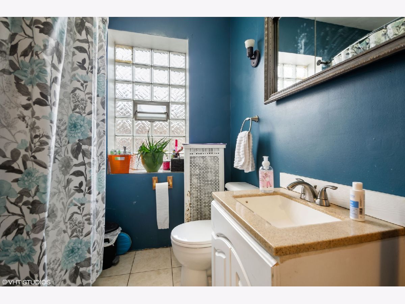
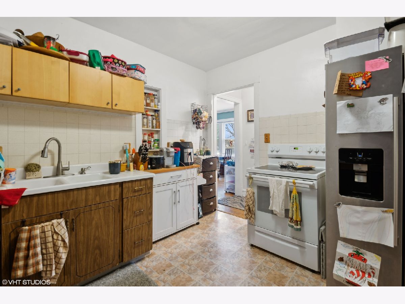
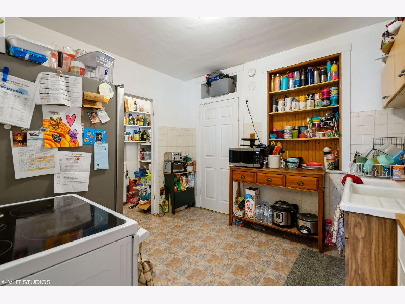
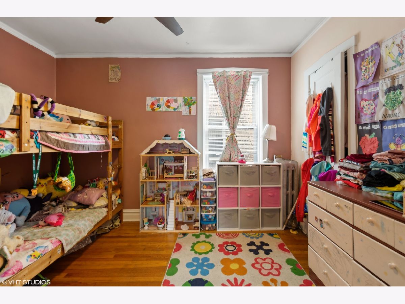
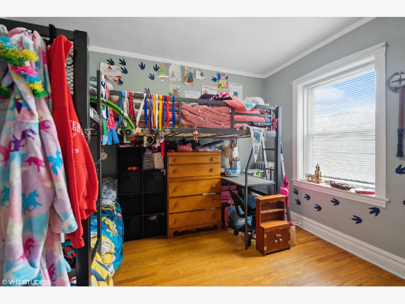
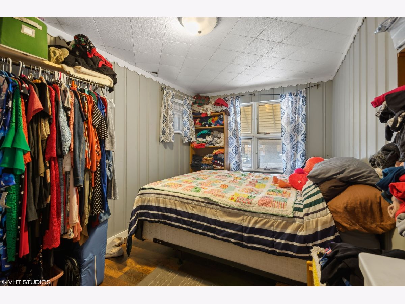
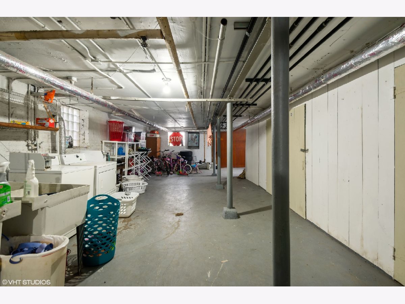
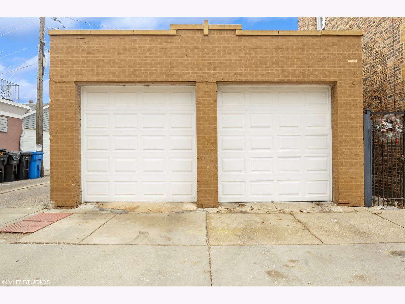
Room Specifics
Total Bedrooms: 8
Bedrooms Above Ground: 8
Bedrooms Below Ground: 0
Dimensions: —
Floor Type: —
Dimensions: —
Floor Type: —
Dimensions: —
Floor Type: —
Dimensions: —
Floor Type: —
Dimensions: —
Floor Type: —
Dimensions: —
Floor Type: —
Dimensions: —
Floor Type: —
Full Bathrooms: 5
Bathroom Amenities: —
Bathroom in Basement: —
Rooms: —
Basement Description: Unfinished,Bathroom Rough-In,Storage Space
Other Specifics
| 2 | |
| — | |
| — | |
| — | |
| — | |
| 4417 | |
| — | |
| — | |
| — | |
| — | |
| Not in DB | |
| — | |
| — | |
| — | |
| — |
Tax History
| Year | Property Taxes |
|---|---|
| 2018 | $6,933 |
| 2024 | $6,241 |
Contact Agent
Nearby Similar Homes
Nearby Sold Comparables
Contact Agent
Listing Provided By
Royal Service Realty CMP

