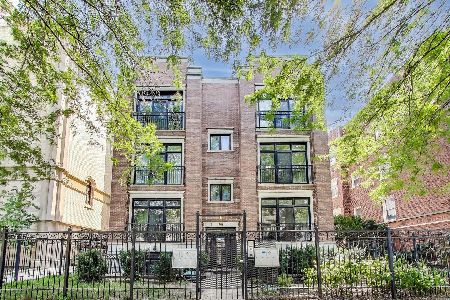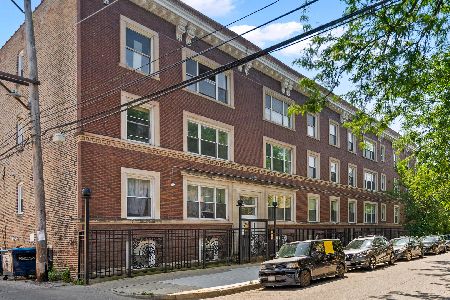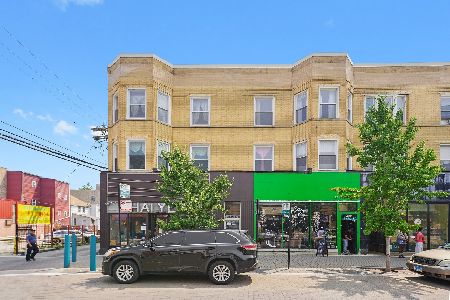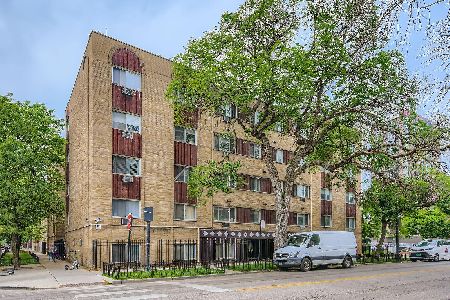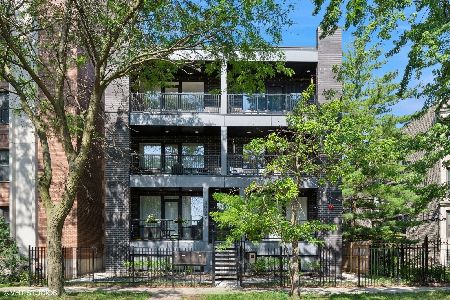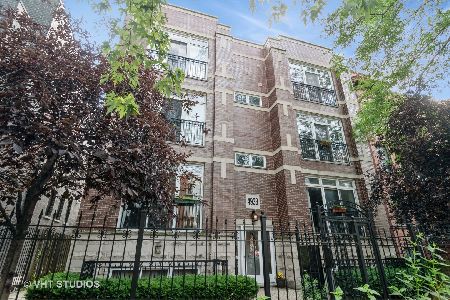5021 Kenmore Avenue, Uptown, Chicago, Illinois 60640
$327,000
|
Sold
|
|
| Status: | Closed |
| Sqft: | 1,600 |
| Cost/Sqft: | $211 |
| Beds: | 3 |
| Baths: | 2 |
| Year Built: | 2005 |
| Property Taxes: | $5,474 |
| Days On Market: | 3683 |
| Lot Size: | 0,00 |
Description
WOW!! AMAZING STUNNING PENTHOUSE! CONSIDER THIS A NEW CONSTRUCTION! BUILT IN 2005!! GREAT LOCATION! OMG WHAT AN AMAZING LIVING AREA, ITS JAW DROPPING, HUGE BDRMS,2 GORGEOUS BATHS W/JACUZZI, MARBLE & DUAL VANITY! BEAUTIFUL DINING & LIVING & OMG LOOK AT THAT KITCHEN W/BREAKFAST ISLAND! ADMIRE THE HIGH END DETAILS THROUGHOUT THE HOME, CATHEDRAL CEILINGS, LIGHTING, GRANITE, TILES, CROWN MOLDING, FIREPLACE, GARAGE PARKING EVEN HAS A DECK & MUCH MORE! TRULY A GREAT BUILDING. SOLID & QUIET! CLOSE TO ANDERSONVILLE & LAKEFRONT! PRICED TO SELL FAST! DON'T MISS OUT, COME & SEE THIS ONE, YOU'RE GOING TO LOVE IT!
Property Specifics
| Condos/Townhomes | |
| 3 | |
| — | |
| 2005 | |
| None | |
| — | |
| No | |
| — |
| Cook | |
| — | |
| 170 / Monthly | |
| Water,Parking,Insurance,Exterior Maintenance,Scavenger,Snow Removal,Other | |
| Lake Michigan | |
| Public Sewer | |
| 09007002 | |
| 14084060391005 |
Property History
| DATE: | EVENT: | PRICE: | SOURCE: |
|---|---|---|---|
| 22 Dec, 2015 | Sold | $327,000 | MRED MLS |
| 4 Dec, 2015 | Under contract | $337,000 | MRED MLS |
| — | Last price change | $337,500 | MRED MLS |
| 10 Aug, 2015 | Listed for sale | $339,900 | MRED MLS |
| 24 Oct, 2016 | Under contract | $0 | MRED MLS |
| 1 Sep, 2016 | Listed for sale | $0 | MRED MLS |
| 12 Jun, 2018 | Sold | $399,000 | MRED MLS |
| 7 May, 2018 | Under contract | $375,000 | MRED MLS |
| 2 May, 2018 | Listed for sale | $375,000 | MRED MLS |
| 26 Sep, 2024 | Sold | $535,000 | MRED MLS |
| 17 Aug, 2024 | Under contract | $525,000 | MRED MLS |
| 8 Aug, 2024 | Listed for sale | $525,000 | MRED MLS |
Room Specifics
Total Bedrooms: 3
Bedrooms Above Ground: 3
Bedrooms Below Ground: 0
Dimensions: —
Floor Type: Hardwood
Dimensions: —
Floor Type: Hardwood
Full Bathrooms: 2
Bathroom Amenities: Separate Shower,Double Sink,Full Body Spray Shower,Soaking Tub
Bathroom in Basement: 0
Rooms: No additional rooms
Basement Description: None
Other Specifics
| 1 | |
| Concrete Perimeter | |
| Concrete | |
| Balcony, Deck, Storms/Screens, End Unit | |
| — | |
| 49X150 | |
| — | |
| Full | |
| Vaulted/Cathedral Ceilings, Skylight(s), Hardwood Floors, First Floor Full Bath, Laundry Hook-Up in Unit, Storage | |
| Range, Microwave, Dishwasher, Refrigerator, High End Refrigerator, Washer, Dryer, Disposal, Stainless Steel Appliance(s) | |
| Not in DB | |
| — | |
| — | |
| Storage | |
| — |
Tax History
| Year | Property Taxes |
|---|---|
| 2015 | $5,474 |
| 2018 | $6,938 |
| 2024 | $6,290 |
Contact Agent
Nearby Similar Homes
Nearby Sold Comparables
Contact Agent
Listing Provided By
Interdome Realty

