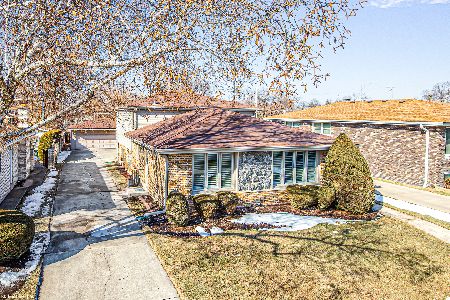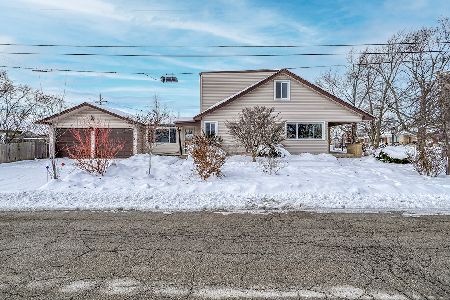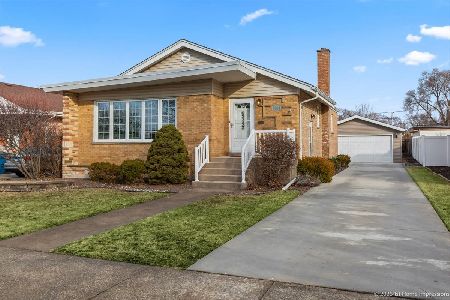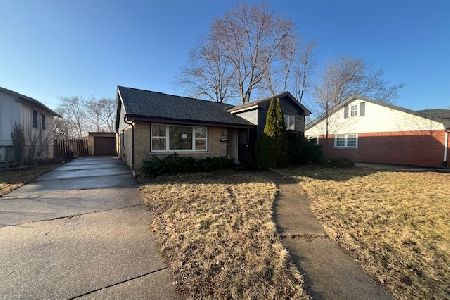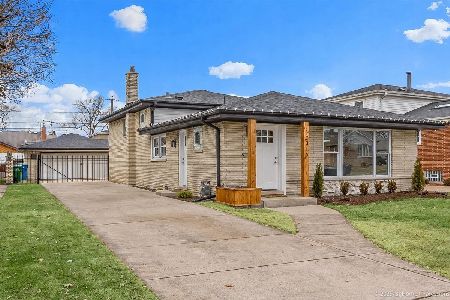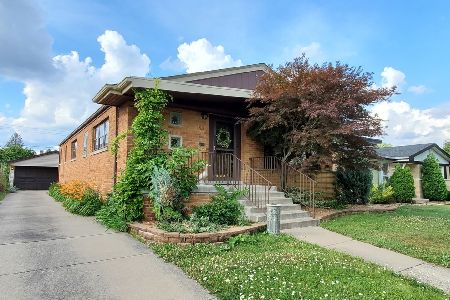5021 Lamb Drive, Oak Lawn, Illinois 60453
$137,500
|
Sold
|
|
| Status: | Closed |
| Sqft: | 1,300 |
| Cost/Sqft: | $115 |
| Beds: | 3 |
| Baths: | 1 |
| Year Built: | 1958 |
| Property Taxes: | $5,062 |
| Days On Market: | 5288 |
| Lot Size: | 0,15 |
Description
Wow! Large brick raised ranch with 3 bedrooms, kitchen/dinette, full basement, garage, fenced yard, more! Lots of newer features: windows, furnace, central air unit and roof. Location says it all - close to everything - the great Oak Lawn school system, shopping, transportation. Plumbing all set up in basement for that 2nd bath. Great home for your family. This home is subject to a short sale.
Property Specifics
| Single Family | |
| — | |
| Ranch | |
| 1958 | |
| Full,Walkout | |
| — | |
| No | |
| 0.15 |
| Cook | |
| — | |
| 0 / Not Applicable | |
| None | |
| Lake Michigan | |
| Public Sewer | |
| 07901748 | |
| 24094000350000 |
Property History
| DATE: | EVENT: | PRICE: | SOURCE: |
|---|---|---|---|
| 28 Jun, 2013 | Sold | $137,500 | MRED MLS |
| 13 Jun, 2012 | Under contract | $150,000 | MRED MLS |
| — | Last price change | $155,000 | MRED MLS |
| 9 Sep, 2011 | Listed for sale | $225,000 | MRED MLS |
| 7 Nov, 2019 | Sold | $255,000 | MRED MLS |
| 28 Aug, 2019 | Under contract | $264,900 | MRED MLS |
| 6 Aug, 2019 | Listed for sale | $264,900 | MRED MLS |
Room Specifics
Total Bedrooms: 3
Bedrooms Above Ground: 3
Bedrooms Below Ground: 0
Dimensions: —
Floor Type: Hardwood
Dimensions: —
Floor Type: Hardwood
Full Bathrooms: 1
Bathroom Amenities: —
Bathroom in Basement: 0
Rooms: No additional rooms
Basement Description: Partially Finished,Exterior Access,Other,Bathroom Rough-In
Other Specifics
| 2 | |
| Brick/Mortar | |
| Asphalt,Side Drive | |
| Storms/Screens | |
| — | |
| 50 X 133 | |
| — | |
| None | |
| Hardwood Floors, First Floor Bedroom, First Floor Full Bath | |
| Range, Microwave, Dishwasher, Refrigerator | |
| Not in DB | |
| Sidewalks, Street Lights, Street Paved | |
| — | |
| — | |
| — |
Tax History
| Year | Property Taxes |
|---|---|
| 2013 | $5,062 |
| 2019 | $5,435 |
Contact Agent
Nearby Similar Homes
Nearby Sold Comparables
Contact Agent
Listing Provided By
Coldwell Banker Residential

