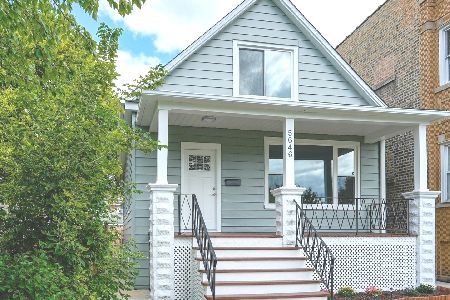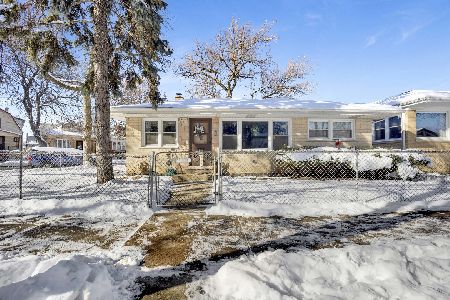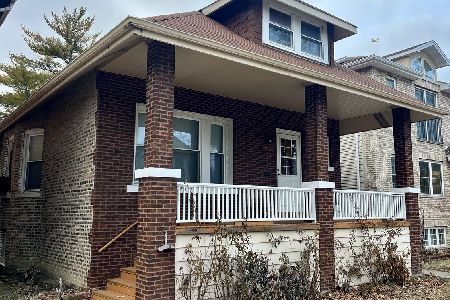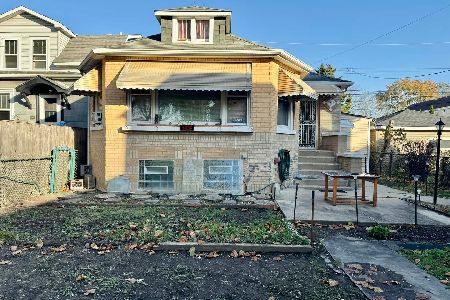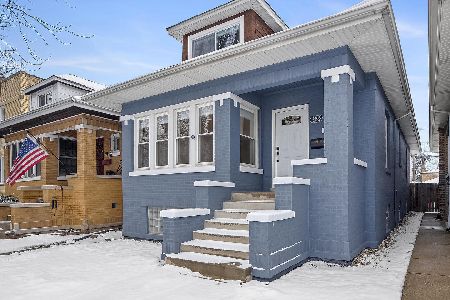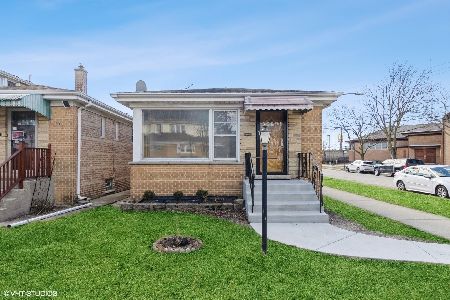5021 Northwest Highway, Jefferson Park, Chicago, Illinois 60630
$597,000
|
Sold
|
|
| Status: | Closed |
| Sqft: | 3,600 |
| Cost/Sqft: | $175 |
| Beds: | 3 |
| Baths: | 4 |
| Year Built: | 2007 |
| Property Taxes: | $9,293 |
| Days On Market: | 2151 |
| Lot Size: | 0,07 |
Description
Highly appointed 4 bedroom, 3 and a half bathroom single family home in hot Jefferson Park! Constructed in 2007, this spacious home is flooded with natural light from its south facing exposure. Elegant main level opens up to a great room that combines the front living room centered around a wood burning fireplace with custom milled mantle and the formal dining room. Continuing beyond the powder room, the chef's kitchen boasts custom display cabinets, stainless steel appliances, and granite countertops with raised breakfast bar and attaches to a casual eating / homework space and gracious family room that attaches to a sun washed back deck and grass yard. Illuminated by two sky lights, the second floor features an exquisite master suite highlighted by separate steam shower and whirlpool soaking tub and designer walk in closet, two additional bedrooms and full bathroom, and full laundry closet with side by side washer and dryer. Oak hardwood flooring throughout the main and 2nd levels. Stunning lower level showcases porcelain tile and 9 foot ceilings throughout the family room with a gas fireplace and wet bar, a large bedroom, and full bathroom. The lower level is piped for radiant heat and has a large storage closet plus another closet with laundry hookups. The home is dual HVAC zoned - the upper HVAC was replaced with a high efficiency unit in 2019. Speaker wiring throughout the home with speakers in the master bedroom, family room, dining room and back deck. Two car garage. Conveniently located adjacent to Jefferson Park Transit Center with access to CTA and Metra, the home is a short walk to neighborhood restaurants, amenities, green spaces and the North Branch Trail! Award winning Beaubien Elementary! Easy access to both I90 and I94.
Property Specifics
| Single Family | |
| — | |
| Contemporary | |
| 2007 | |
| Full | |
| NEW | |
| No | |
| 0.07 |
| Cook | |
| — | |
| 0 / Not Applicable | |
| None | |
| Lake Michigan | |
| Overhead Sewers | |
| 10666597 | |
| 13093110520000 |
Nearby Schools
| NAME: | DISTRICT: | DISTANCE: | |
|---|---|---|---|
|
Grade School
Beaubien Elementary School |
299 | — | |
|
Middle School
Beaubien Elementary School |
299 | Not in DB | |
|
High School
Taft High School |
299 | Not in DB | |
Property History
| DATE: | EVENT: | PRICE: | SOURCE: |
|---|---|---|---|
| 4 Mar, 2008 | Sold | $596,500 | MRED MLS |
| 18 Jan, 2008 | Under contract | $599,000 | MRED MLS |
| — | Last price change | $629,000 | MRED MLS |
| 1 Oct, 2007 | Listed for sale | $629,000 | MRED MLS |
| 1 May, 2020 | Sold | $597,000 | MRED MLS |
| 18 Mar, 2020 | Under contract | $629,900 | MRED MLS |
| 13 Mar, 2020 | Listed for sale | $629,900 | MRED MLS |
| 11 Jan, 2024 | Listed for sale | $0 | MRED MLS |
| 11 Mar, 2025 | Listed for sale | $0 | MRED MLS |
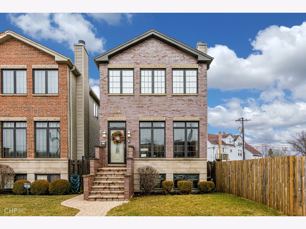
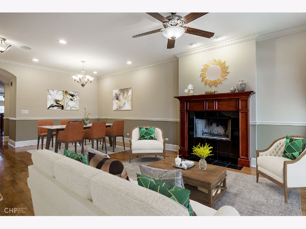
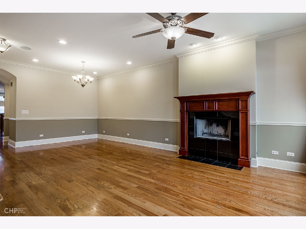
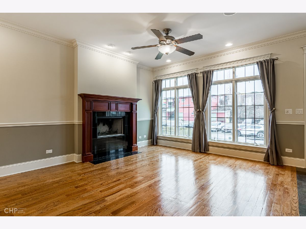
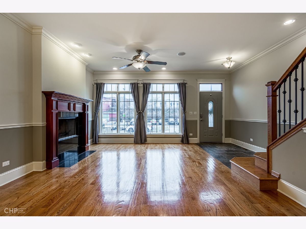
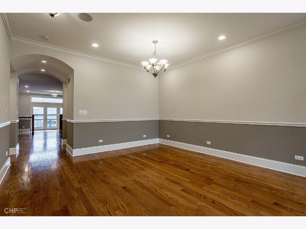
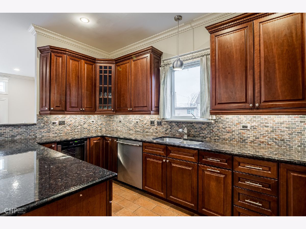
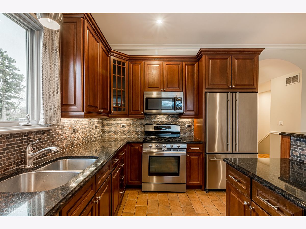
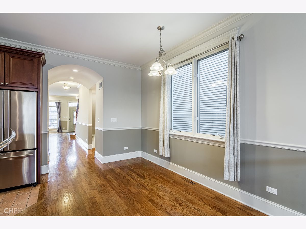
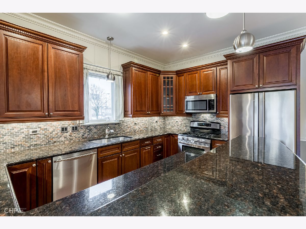
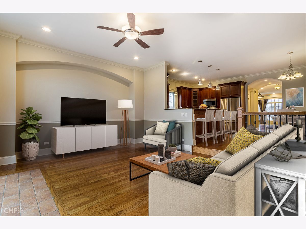
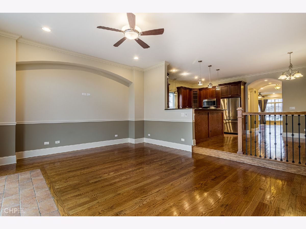
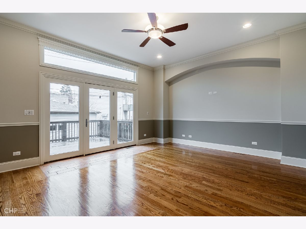
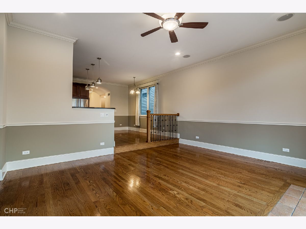
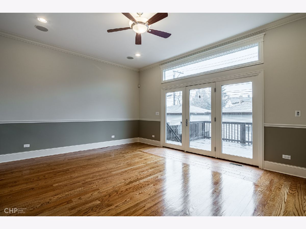
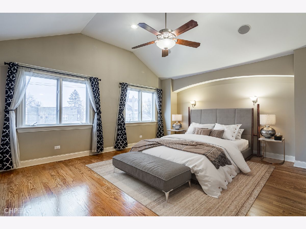
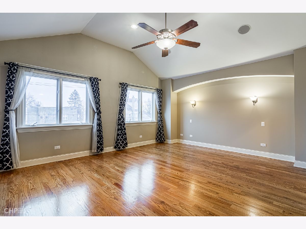
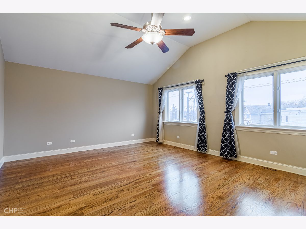
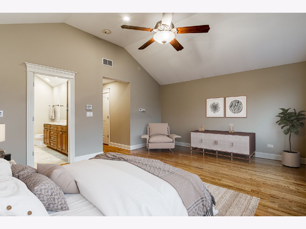
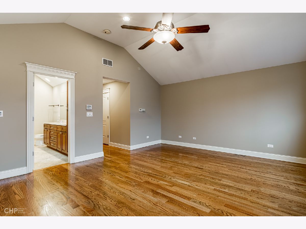
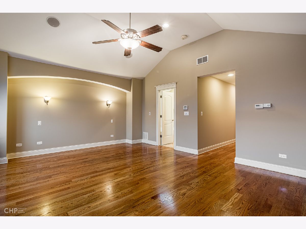
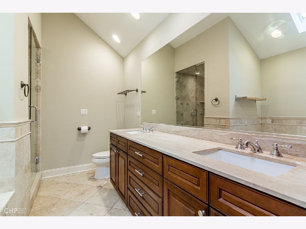
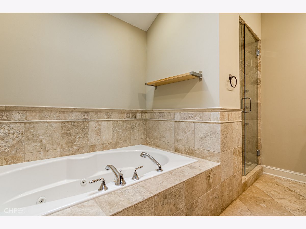
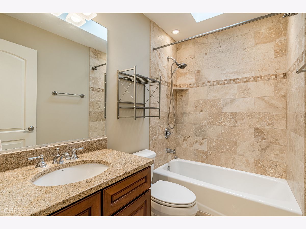
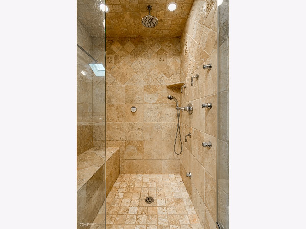
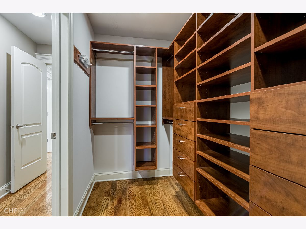
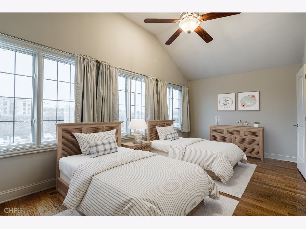
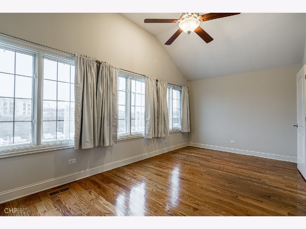
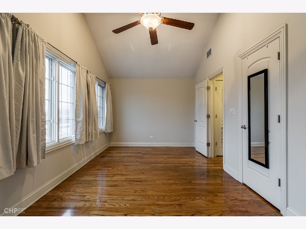
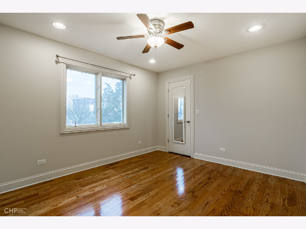
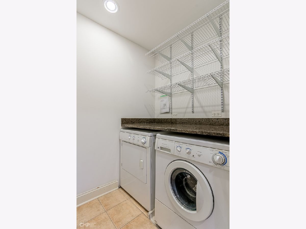
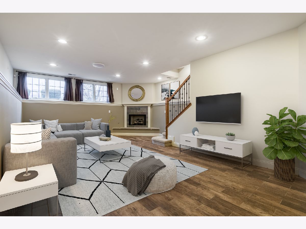
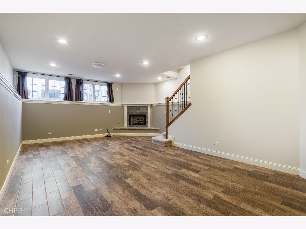
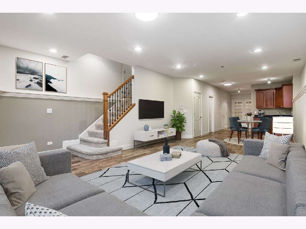
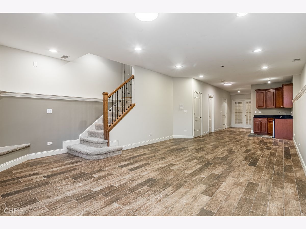
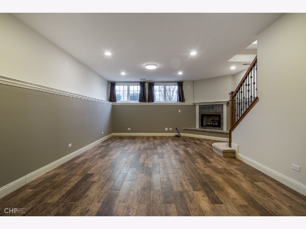
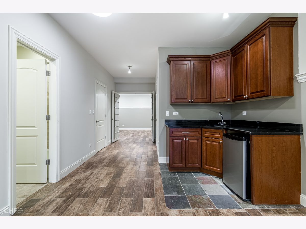
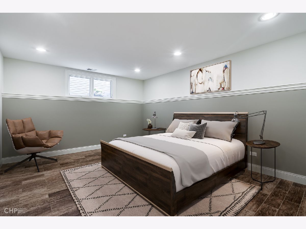
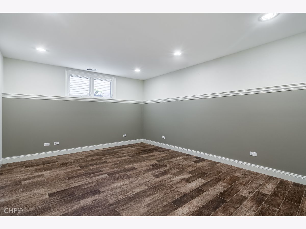
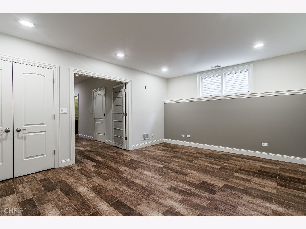
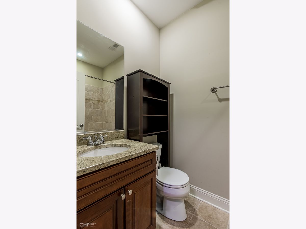
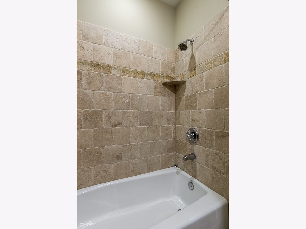
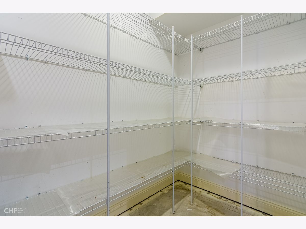
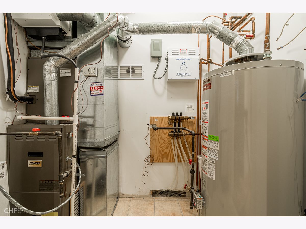
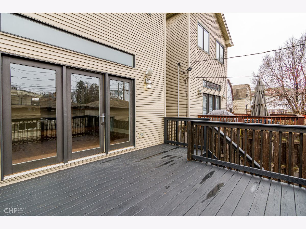
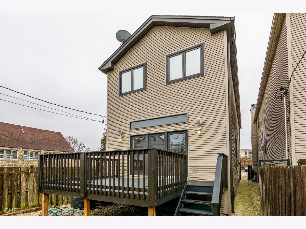
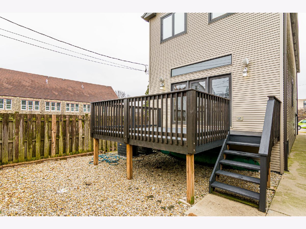
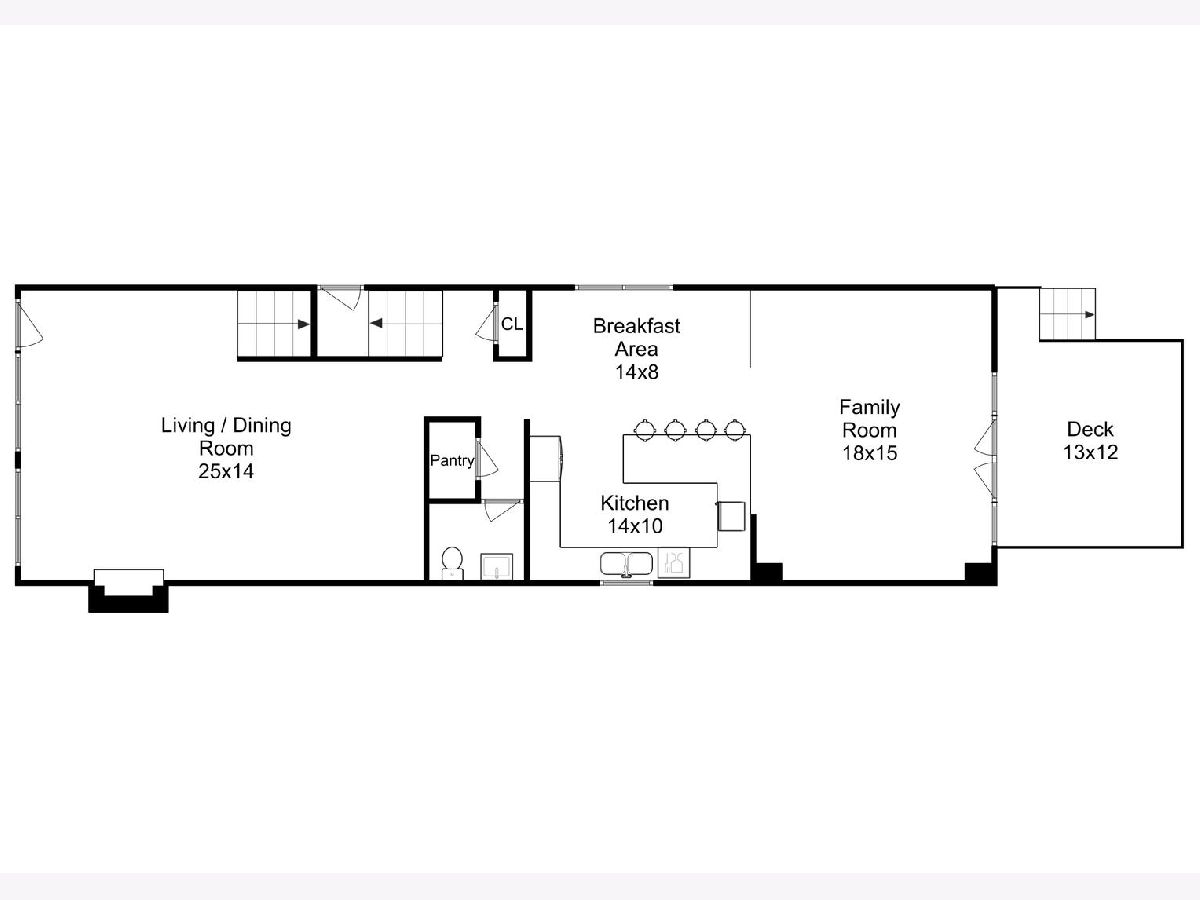
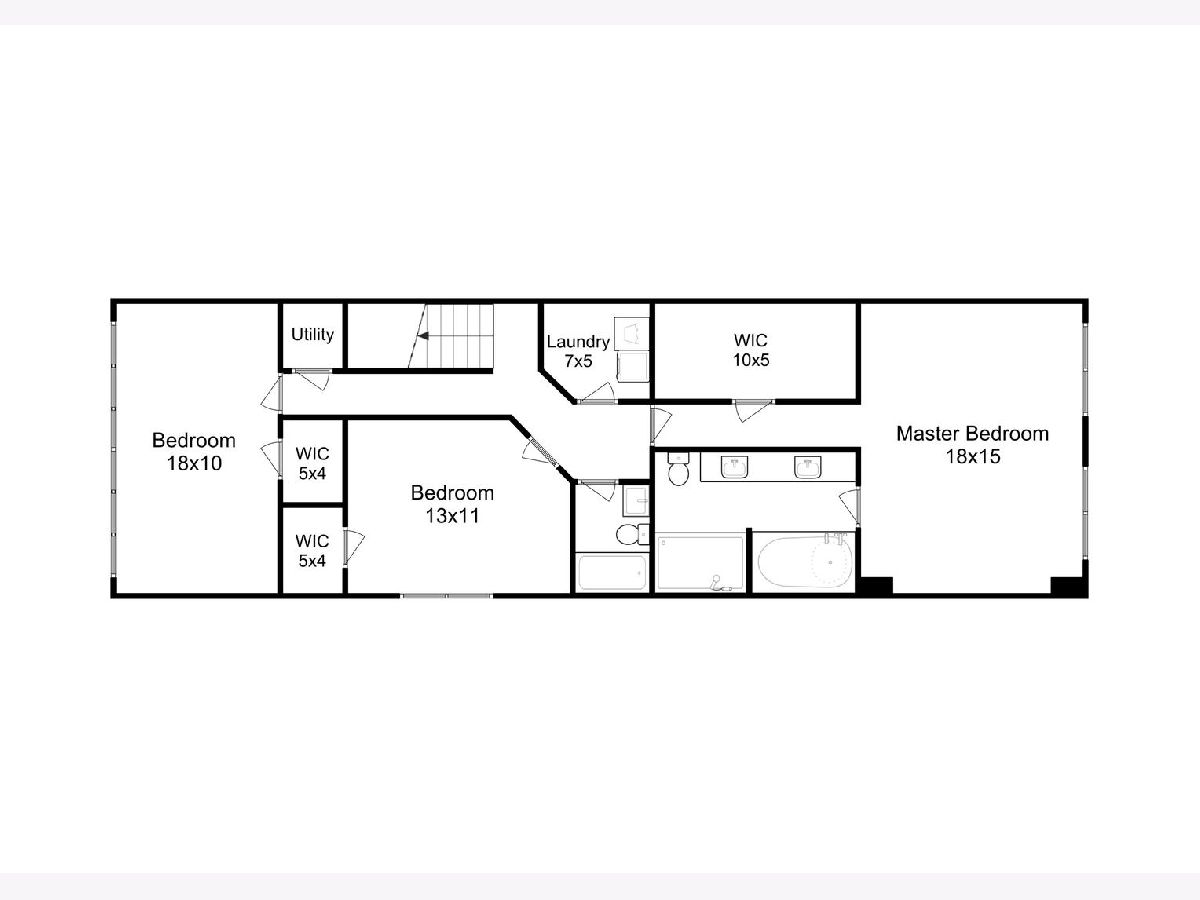
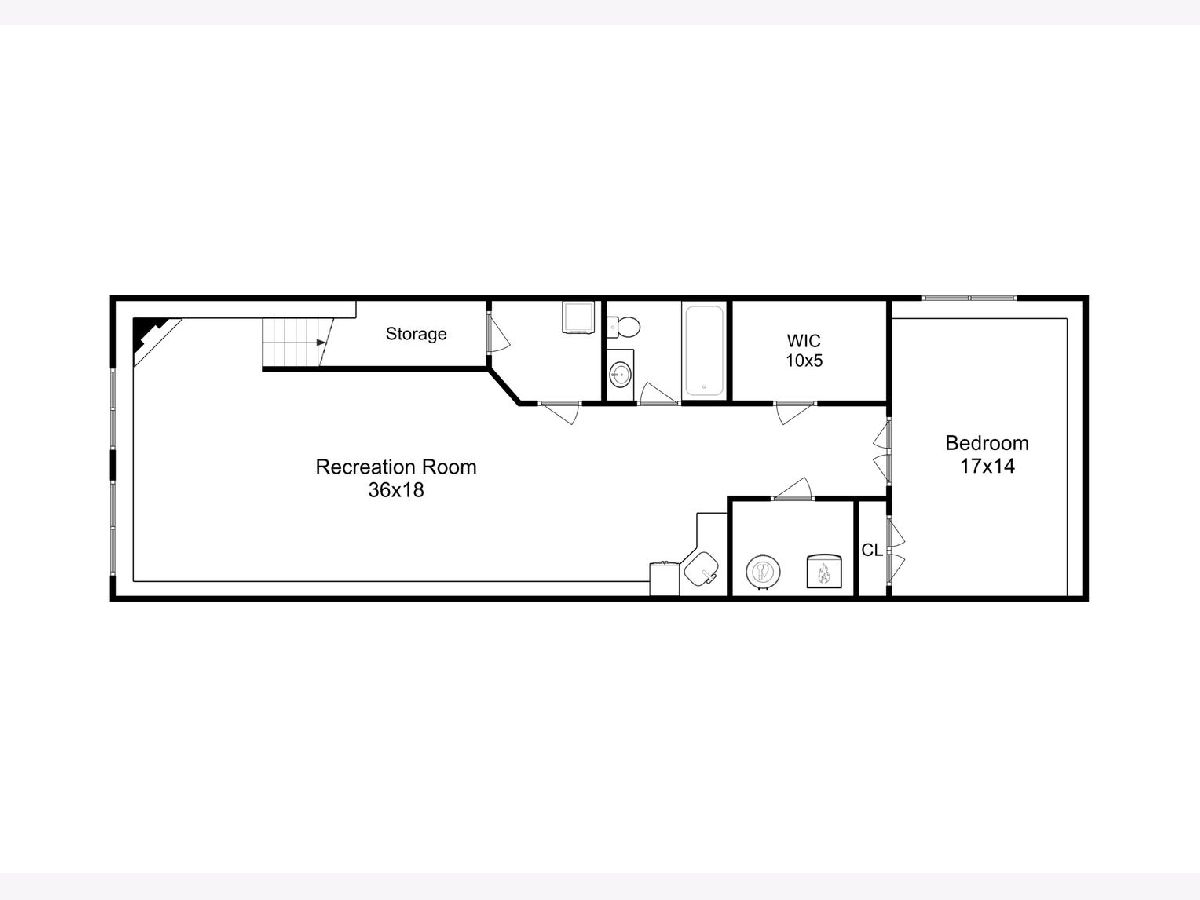
Room Specifics
Total Bedrooms: 4
Bedrooms Above Ground: 3
Bedrooms Below Ground: 1
Dimensions: —
Floor Type: Hardwood
Dimensions: —
Floor Type: Hardwood
Dimensions: —
Floor Type: Porcelain Tile
Full Bathrooms: 4
Bathroom Amenities: Whirlpool,Separate Shower,Steam Shower,Double Sink
Bathroom in Basement: 1
Rooms: Family Room,Deck,Walk In Closet
Basement Description: Finished,Exterior Access
Other Specifics
| 2 | |
| Concrete Perimeter | |
| — | |
| Deck | |
| — | |
| 25X125 | |
| — | |
| Full | |
| Vaulted/Cathedral Ceilings, Skylight(s), Bar-Wet | |
| Range, Microwave, Dishwasher, Refrigerator, Bar Fridge, Washer, Dryer, Disposal, Stainless Steel Appliance(s), Wine Refrigerator | |
| Not in DB | |
| Curbs, Sidewalks, Street Lights, Street Paved | |
| — | |
| — | |
| — |
Tax History
| Year | Property Taxes |
|---|---|
| 2020 | $9,293 |
Contact Agent
Nearby Similar Homes
Nearby Sold Comparables
Contact Agent
Listing Provided By
Berkshire Hathaway HomeServices Chicago


