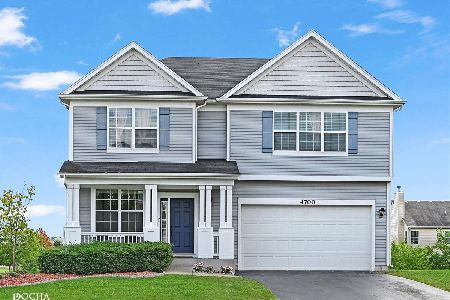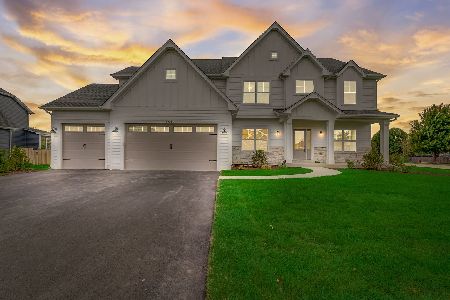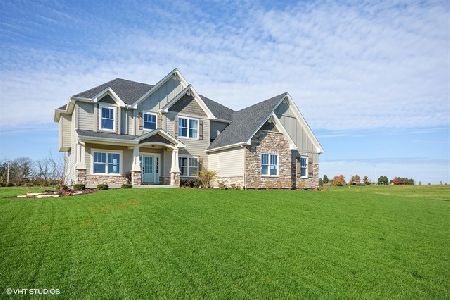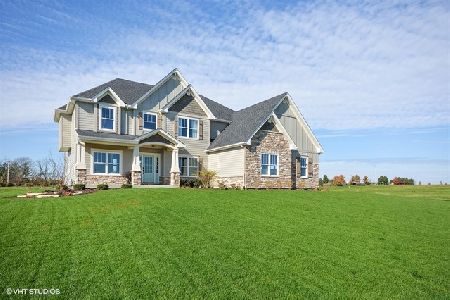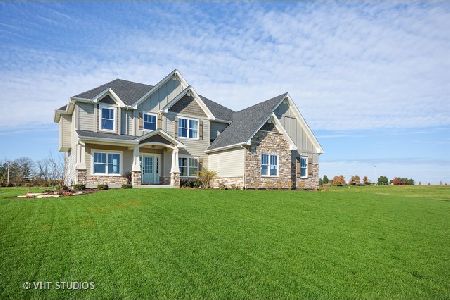5022 Carpenter Avenue, Oswego, Illinois 60543
$520,000
|
Sold
|
|
| Status: | Closed |
| Sqft: | 3,537 |
| Cost/Sqft: | $151 |
| Beds: | 4 |
| Baths: | 3 |
| Year Built: | 2018 |
| Property Taxes: | $2 |
| Days On Market: | 2153 |
| Lot Size: | 0,70 |
Description
BETTER THAN NEW CONSTRUCTION home on a PREMIUM LOT in the sought after Hunt Club subdivision! Shows like a model home- Custom built 2018- no need to wait to build this home is available now! This huge 100 x 303 lot is situated on a quiet cul de sac with lots of privacy. Quick walk to the elementary school, pool and park this 4 bedroom 2/1 bath home has upgrades galore! 3 1/2 car garage, extra large walk in pantry, high end stainless appliances, two story living room, 2nd floor laundry, private master suite with huge walk in closet, deep pour basement, upgraded trim everywhere...the list goes on and on. Beautifully done with today's color palette! The selections will not disappoint! White and bright throughout- nothing to do but move in and enjoy! WELCOME HOME!
Property Specifics
| Single Family | |
| — | |
| Traditional | |
| 2018 | |
| Full | |
| CARLY MARIE | |
| No | |
| 0.7 |
| Kendall | |
| Hunt Club | |
| 66 / Monthly | |
| Pool,Other | |
| Lake Michigan,Public | |
| Public Sewer, Sewer-Storm | |
| 10615052 | |
| 0236254011 |
Nearby Schools
| NAME: | DISTRICT: | DISTANCE: | |
|---|---|---|---|
|
Grade School
Hunt Club Elementary School |
308 | — | |
|
Middle School
Traughber Junior High School |
308 | Not in DB | |
|
High School
Oswego High School |
308 | Not in DB | |
Property History
| DATE: | EVENT: | PRICE: | SOURCE: |
|---|---|---|---|
| 14 Dec, 2018 | Sold | $540,156 | MRED MLS |
| 4 Jun, 2018 | Under contract | $450,900 | MRED MLS |
| 4 Jun, 2018 | Listed for sale | $450,900 | MRED MLS |
| 30 Apr, 2020 | Sold | $520,000 | MRED MLS |
| 4 Mar, 2020 | Under contract | $535,000 | MRED MLS |
| — | Last price change | $540,000 | MRED MLS |
| 20 Jan, 2020 | Listed for sale | $540,000 | MRED MLS |
Room Specifics
Total Bedrooms: 4
Bedrooms Above Ground: 4
Bedrooms Below Ground: 0
Dimensions: —
Floor Type: Carpet
Dimensions: —
Floor Type: Carpet
Dimensions: —
Floor Type: Carpet
Full Bathrooms: 3
Bathroom Amenities: Separate Shower,Double Sink,Soaking Tub
Bathroom in Basement: 0
Rooms: Eating Area,Office,Sitting Room,Mud Room,Pantry
Basement Description: Unfinished
Other Specifics
| 3 | |
| Concrete Perimeter | |
| Asphalt | |
| Storms/Screens | |
| Cul-De-Sac | |
| 100 X 303 | |
| — | |
| Full | |
| Vaulted/Cathedral Ceilings, Bar-Dry, Hardwood Floors, Second Floor Laundry, Walk-In Closet(s) | |
| Double Oven, Microwave, Dishwasher, Washer, Dryer, Disposal, Stainless Steel Appliance(s), Wine Refrigerator, Cooktop, Range Hood | |
| Not in DB | |
| Park, Pool, Curbs, Sidewalks, Street Paved | |
| — | |
| — | |
| Attached Fireplace Doors/Screen, Gas Log, Gas Starter |
Tax History
| Year | Property Taxes |
|---|---|
| 2020 | $2 |
Contact Agent
Nearby Sold Comparables
Contact Agent
Listing Provided By
Coldwell Banker Residential

