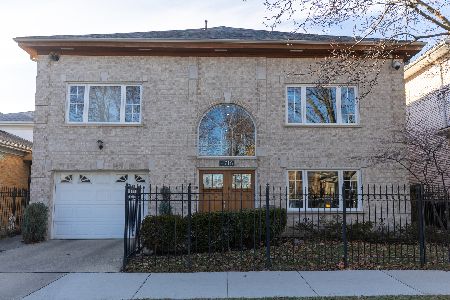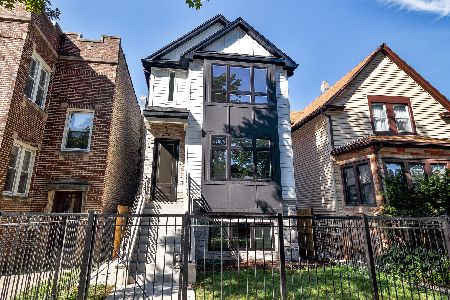5022 Keeler Avenue, Albany Park, Chicago, Illinois 60630
$775,000
|
Sold
|
|
| Status: | Closed |
| Sqft: | 3,600 |
| Cost/Sqft: | $222 |
| Beds: | 4 |
| Baths: | 5 |
| Year Built: | 2016 |
| Property Taxes: | $13,518 |
| Days On Market: | 1908 |
| Lot Size: | 0,09 |
Description
Mayfair's best offering. Built from the ground up, this 5 bedroom and 4.1 bathroom offers 3600 square feet on an oversized 31' by 126' lot with small backyard, stone pavered patio and 2 car garage. An elegant and classic contemporary home features 3" oak hardwood floors in a walnut stain, exquisite lighting fixtures and chandeliers throughout, crown moldings, high baseboards, window treatments, 4 bedrooms on one level with a lower level guest suite and powder room on main floor. Sunlit thermal paned windows. Three living areas on main level with wood burning fireplace and built in bookcase. Open kitchen anchored by large island, all white cabinetry with glass paned upper cabinets and soft close drawers. Quartz counters, herringbone tiled backsplash, Bosch stainless steel appliances including a double oven and vented culinary hood. Stainless steel farm sink. Rear foyer and lower level with 24" by 24" limestone, complete wet bar with subway tile backsplash, granite counters, wine fridge.
Property Specifics
| Single Family | |
| — | |
| — | |
| 2016 | |
| Full | |
| — | |
| No | |
| 0.09 |
| Cook | |
| — | |
| 0 / Not Applicable | |
| None | |
| Lake Michigan,Public | |
| Public Sewer | |
| 10925692 | |
| 13104080310000 |
Property History
| DATE: | EVENT: | PRICE: | SOURCE: |
|---|---|---|---|
| 31 Jul, 2015 | Sold | $170,000 | MRED MLS |
| 16 Jul, 2015 | Under contract | $199,900 | MRED MLS |
| 7 Jul, 2015 | Listed for sale | $199,900 | MRED MLS |
| 26 Feb, 2021 | Sold | $775,000 | MRED MLS |
| 17 Jan, 2021 | Under contract | $799,000 | MRED MLS |
| 5 Nov, 2020 | Listed for sale | $799,000 | MRED MLS |

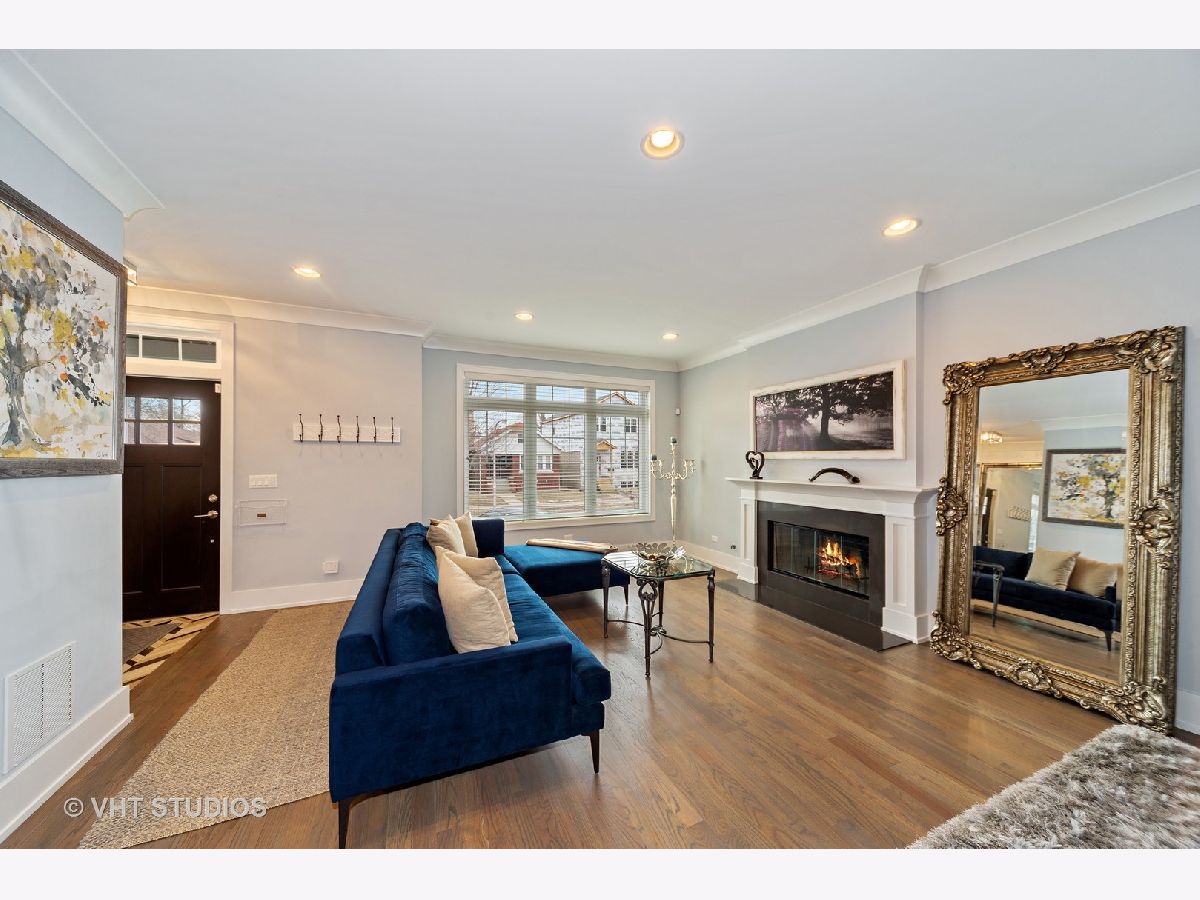

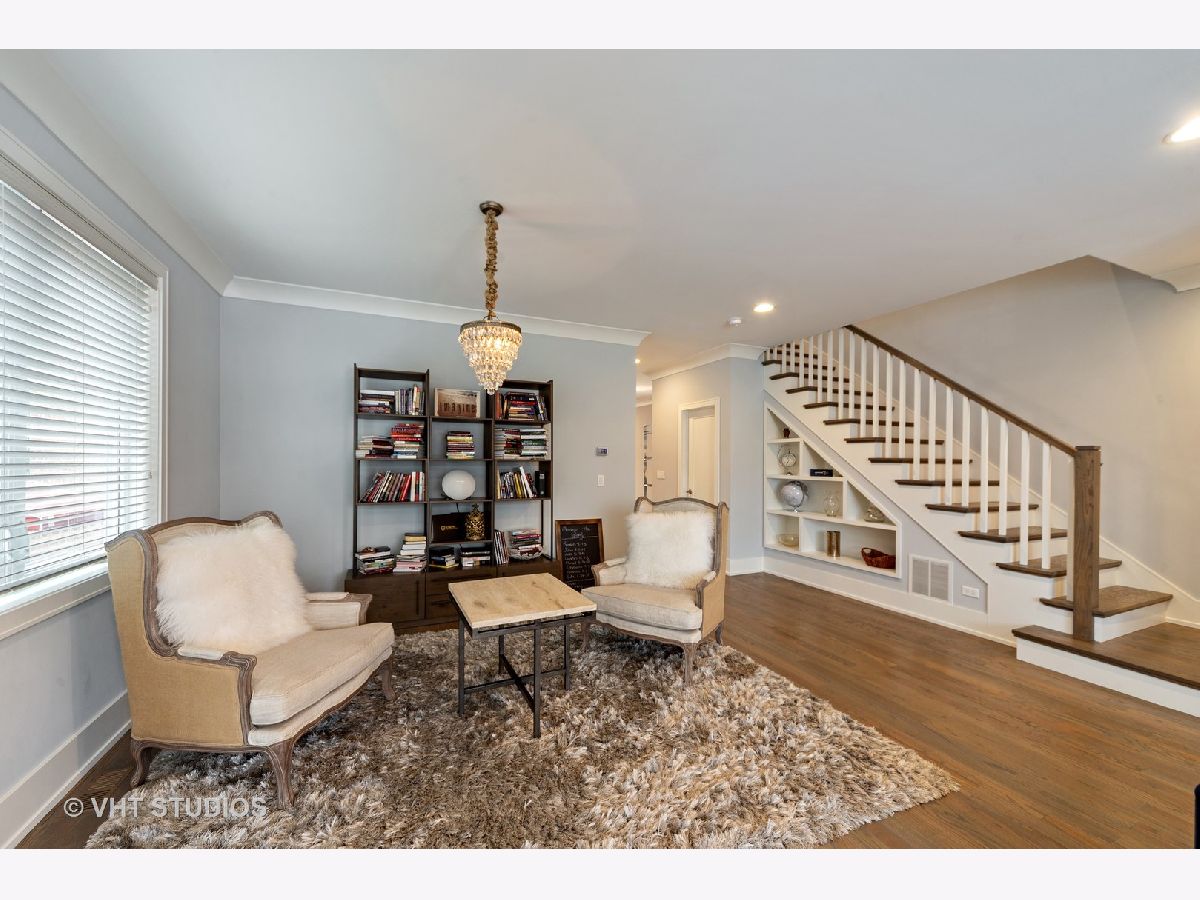







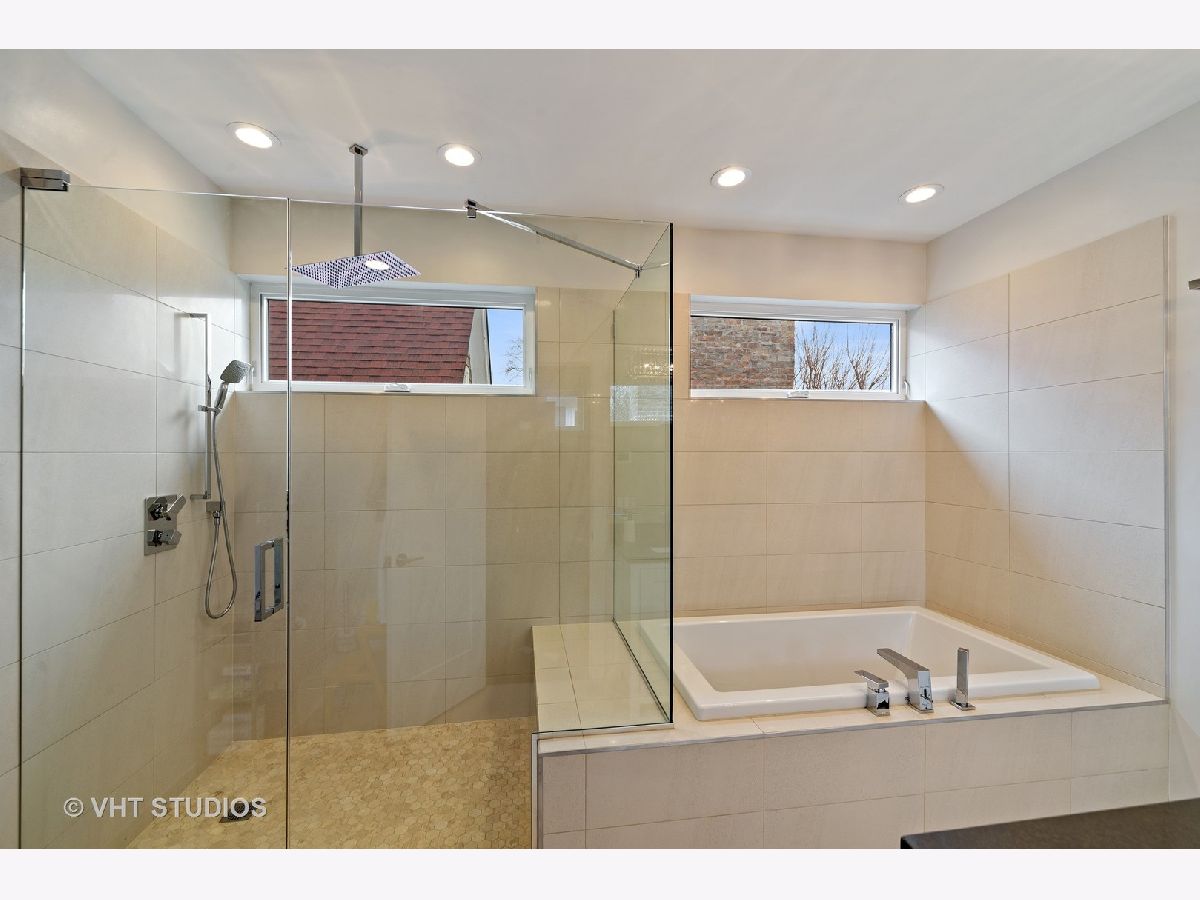












Room Specifics
Total Bedrooms: 5
Bedrooms Above Ground: 4
Bedrooms Below Ground: 1
Dimensions: —
Floor Type: Hardwood
Dimensions: —
Floor Type: Hardwood
Dimensions: —
Floor Type: Hardwood
Dimensions: —
Floor Type: —
Full Bathrooms: 5
Bathroom Amenities: Double Sink,Double Shower
Bathroom in Basement: 1
Rooms: Breakfast Room,Bedroom 5,Mud Room,Recreation Room,Foyer,Attic
Basement Description: Finished
Other Specifics
| 2 | |
| Concrete Perimeter | |
| — | |
| Brick Paver Patio | |
| — | |
| 31 X 126 | |
| Finished,Pull Down Stair | |
| Full | |
| — | |
| High End Refrigerator, Stainless Steel Appliance(s) | |
| Not in DB | |
| — | |
| — | |
| — | |
| Gas Log |
Tax History
| Year | Property Taxes |
|---|---|
| 2015 | $3,435 |
| 2021 | $13,518 |
Contact Agent
Nearby Similar Homes
Nearby Sold Comparables
Contact Agent
Listing Provided By
Baird & Warner



