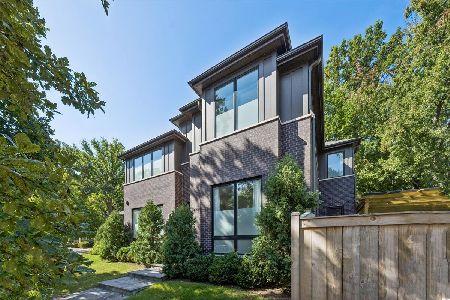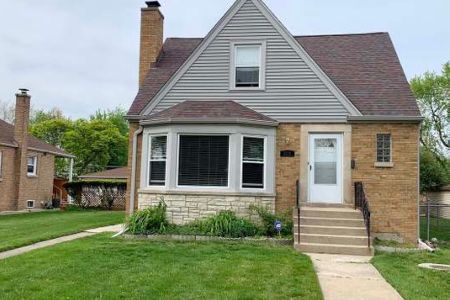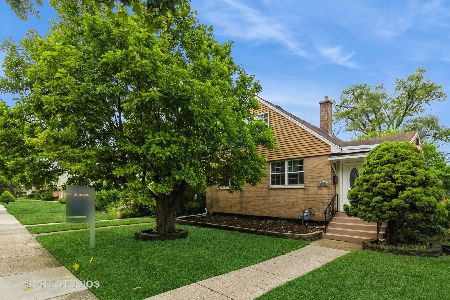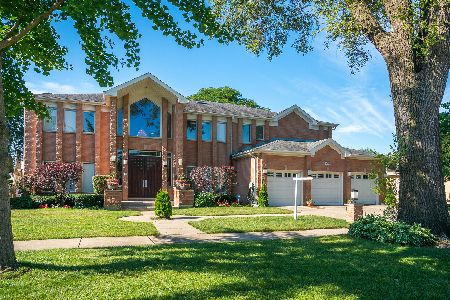5022 Lunt Avenue, Skokie, Illinois 60077
$585,000
|
Sold
|
|
| Status: | Closed |
| Sqft: | 1,900 |
| Cost/Sqft: | $315 |
| Beds: | 3 |
| Baths: | 3 |
| Year Built: | 1953 |
| Property Taxes: | $8,743 |
| Days On Market: | 3844 |
| Lot Size: | 0,20 |
Description
Available Now An Oasis in Skokie*In highly desirable Fairview School District* Another quality redevelopment by LAMM Property Solutions*This 3+ bedroom and 3 full bathroom home was gutted to the studs on both floors*Everything is brand new and we mean everything including 100% copper throughout, 200 amp electric service, & energy efficient insulation & lighting*Built to 2015 building codes*Master en-suite with spa-style bath & built-in safe in master bedroom deep closet* Gourmet Kitchen with Restaurant Grade Kitchen Aid Stainless Appliances, dual temp wine chiller, a pot filler faucet-a cooks dream, separate breakfast nook, vaulted ceilings & skylights, granite counter tops and latest in trend cabinets* Open floor plan*On a double lot* Call or email for a feature list, survey, floor plans.
Property Specifics
| Single Family | |
| — | |
| Ranch | |
| 1953 | |
| Full | |
| — | |
| No | |
| 0.2 |
| Cook | |
| — | |
| 0 / Not Applicable | |
| None | |
| Lake Michigan,Public | |
| Public Sewer | |
| 08985264 | |
| 10332130290000 |
Nearby Schools
| NAME: | DISTRICT: | DISTANCE: | |
|---|---|---|---|
|
Grade School
Fairview South Elementary School |
72 | — | |
|
Middle School
Fairview South Elementary School |
72 | Not in DB | |
|
High School
Niles West High School |
219 | Not in DB | |
Property History
| DATE: | EVENT: | PRICE: | SOURCE: |
|---|---|---|---|
| 4 Sep, 2015 | Sold | $585,000 | MRED MLS |
| 3 Aug, 2015 | Under contract | $599,000 | MRED MLS |
| 15 Jul, 2015 | Listed for sale | $599,000 | MRED MLS |
Room Specifics
Total Bedrooms: 4
Bedrooms Above Ground: 3
Bedrooms Below Ground: 1
Dimensions: —
Floor Type: Hardwood
Dimensions: —
Floor Type: Hardwood
Dimensions: —
Floor Type: Carpet
Full Bathrooms: 3
Bathroom Amenities: Separate Shower,Double Sink
Bathroom in Basement: 1
Rooms: Breakfast Room,Media Room,Storage
Basement Description: Finished
Other Specifics
| 2 | |
| Concrete Perimeter | |
| Concrete | |
| Patio, Porch | |
| — | |
| 66 X 123.98 | |
| Pull Down Stair | |
| Full | |
| Vaulted/Cathedral Ceilings, Skylight(s), Bar-Wet, Hardwood Floors, Heated Floors | |
| Range, Microwave, Dishwasher, High End Refrigerator, Washer, Dryer, Disposal, Stainless Steel Appliance(s), Wine Refrigerator | |
| Not in DB | |
| Sidewalks, Street Lights, Street Paved | |
| — | |
| — | |
| Wood Burning |
Tax History
| Year | Property Taxes |
|---|---|
| 2015 | $8,743 |
Contact Agent
Nearby Similar Homes
Nearby Sold Comparables
Contact Agent
Listing Provided By
Coldwell Banker Residential Brokerage










