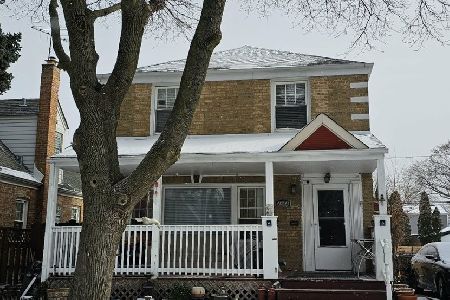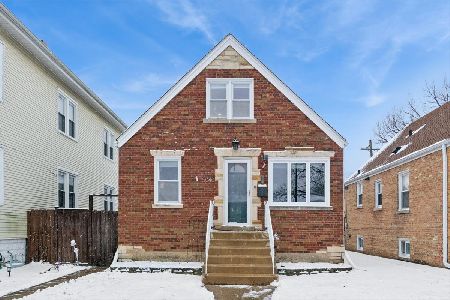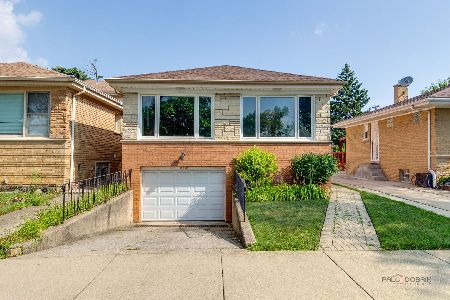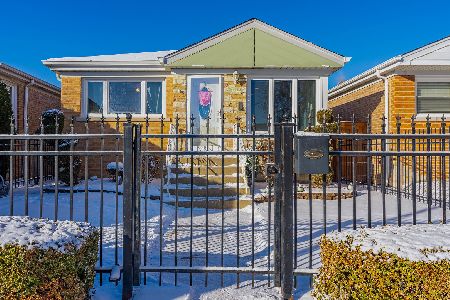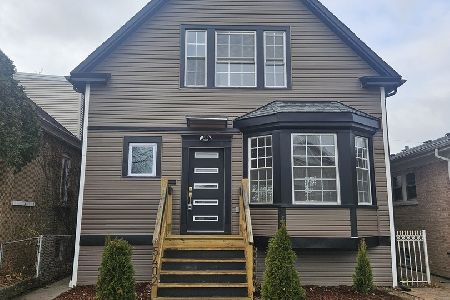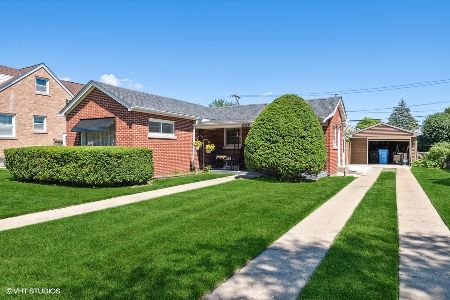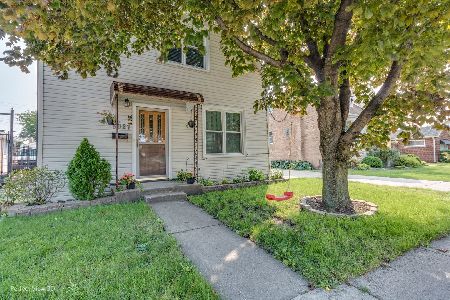5023 Nagle Avenue, Jefferson Park, Chicago, Illinois 60630
$465,000
|
Sold
|
|
| Status: | Closed |
| Sqft: | 2,000 |
| Cost/Sqft: | $213 |
| Beds: | 3 |
| Baths: | 3 |
| Year Built: | 1954 |
| Property Taxes: | $5,665 |
| Days On Market: | 1707 |
| Lot Size: | 0,11 |
Description
All you have been looking for is in this house! 4 bed/2.1 bath single-family house with a fantastic backyard in Jefferson Park. The main level features beautiful hardwood floors, an open concept kitchen/living and dining areas, a powder room, and the master bedroom. The updated kitchen has granite countertops, stainless steel Bosch appliances, an island, and plenty of cabinet space. Upstairs has two bedrooms with a full bath. The finished basement has a huge family room, an additional bedroom that can serve as an office/workout room, and a spacious utility closet/laundry room. The backyard is great for entertaining with the huge rear deck, side drive, firepit area, and 2 car garage. Great location close to Dunham Park, I-90, Gladstone Park Metra station, a golf course, restaurants & shopping.
Property Specifics
| Single Family | |
| — | |
| Cape Cod,Ranch,Tudor | |
| 1954 | |
| Full | |
| — | |
| No | |
| 0.11 |
| Cook | |
| — | |
| — / Not Applicable | |
| None | |
| Lake Michigan,Public | |
| Public Sewer | |
| 11102375 | |
| 13083290170000 |
Nearby Schools
| NAME: | DISTRICT: | DISTANCE: | |
|---|---|---|---|
|
Grade School
Garvy Elementary School |
299 | — | |
|
High School
Taft High School |
299 | Not in DB | |
Property History
| DATE: | EVENT: | PRICE: | SOURCE: |
|---|---|---|---|
| 31 Oct, 2013 | Sold | $151,000 | MRED MLS |
| 9 Oct, 2013 | Under contract | $149,900 | MRED MLS |
| 5 Oct, 2013 | Listed for sale | $149,900 | MRED MLS |
| 25 Apr, 2014 | Sold | $343,000 | MRED MLS |
| 22 Mar, 2014 | Under contract | $350,000 | MRED MLS |
| 14 Mar, 2014 | Listed for sale | $350,000 | MRED MLS |
| 13 Jul, 2021 | Sold | $465,000 | MRED MLS |
| 5 Jun, 2021 | Under contract | $425,000 | MRED MLS |
| 1 Jun, 2021 | Listed for sale | $425,000 | MRED MLS |
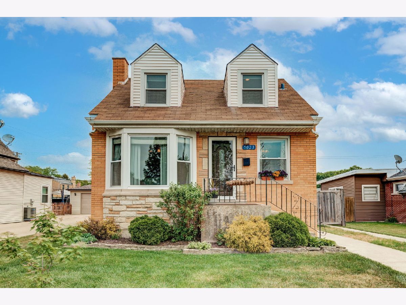
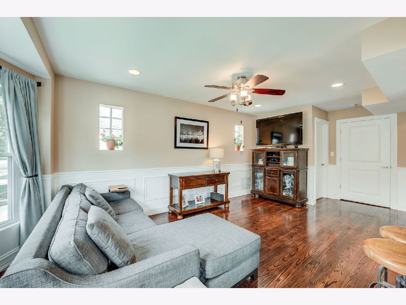
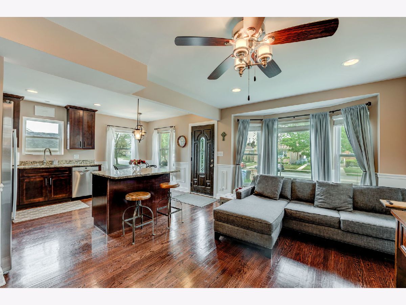
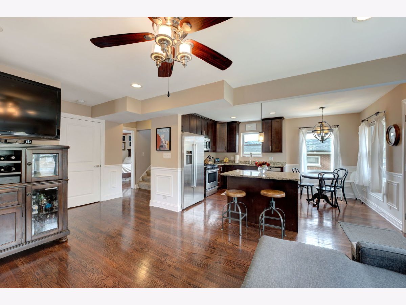
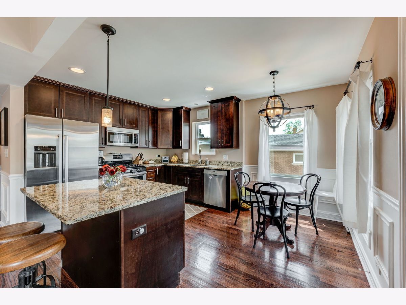
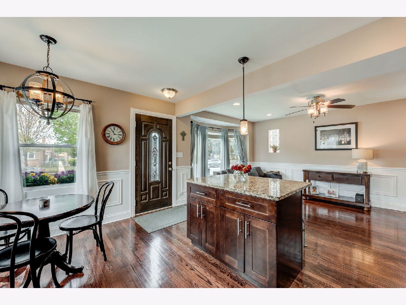
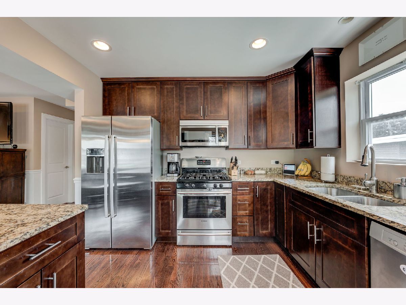
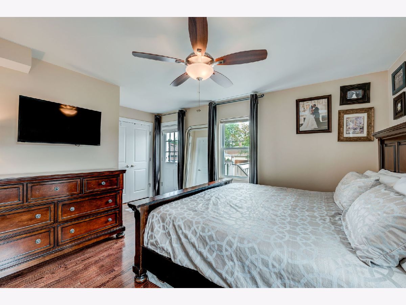
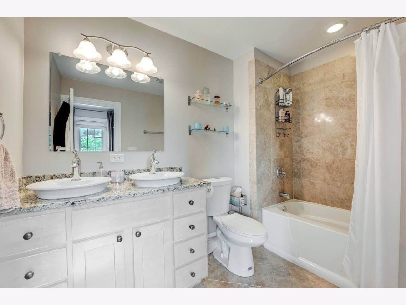
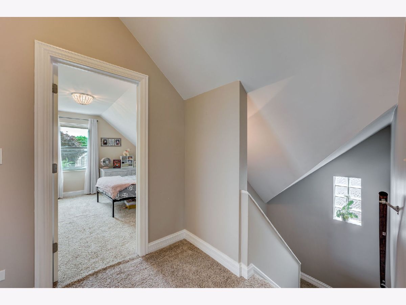
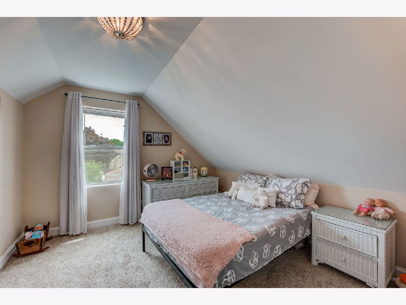
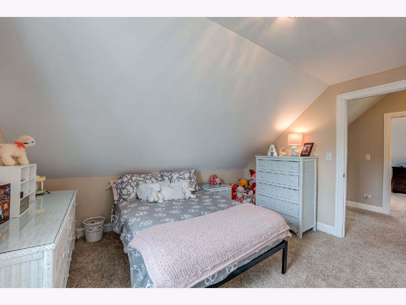
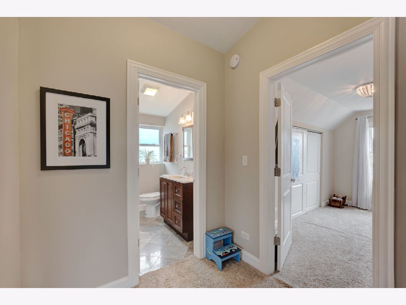
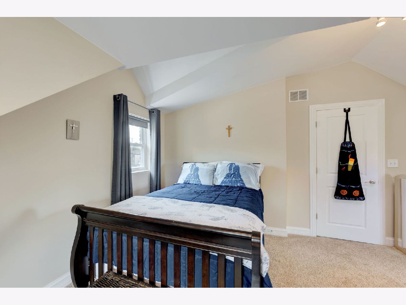
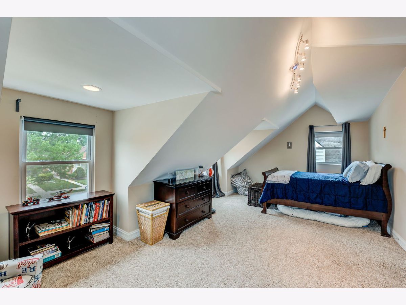
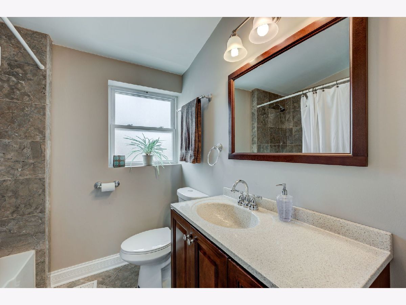
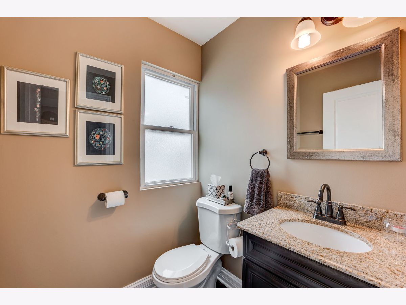
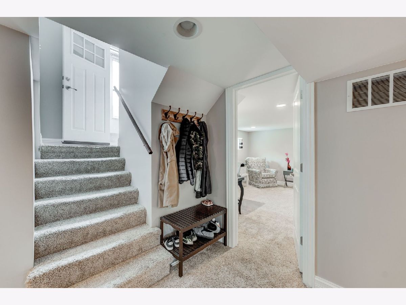
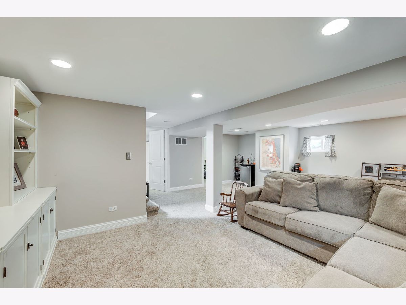
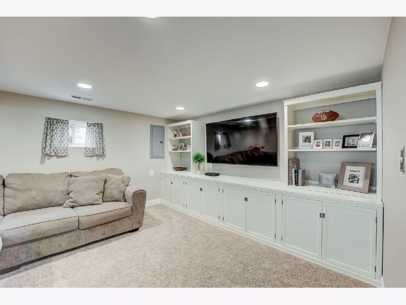
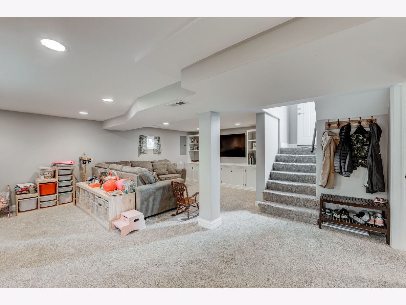
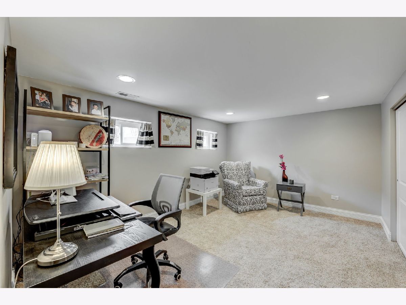
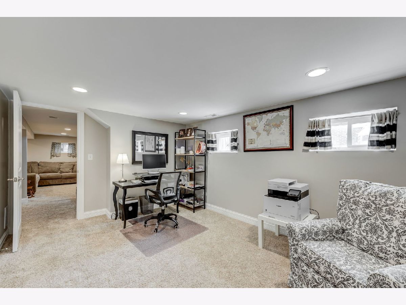
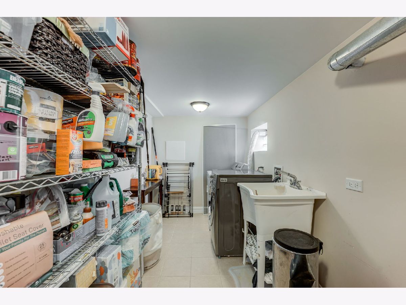
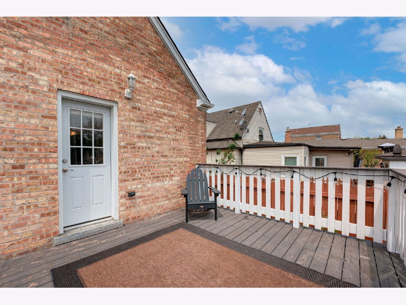
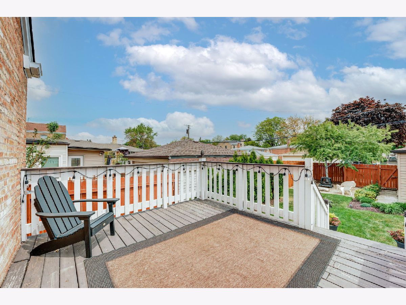
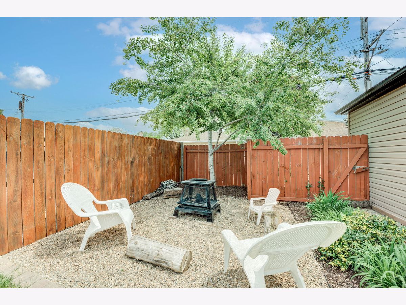
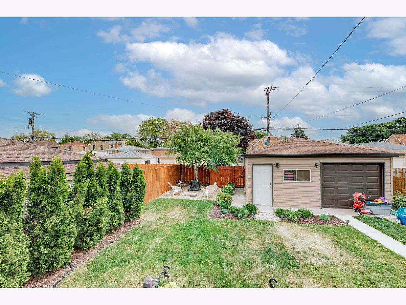
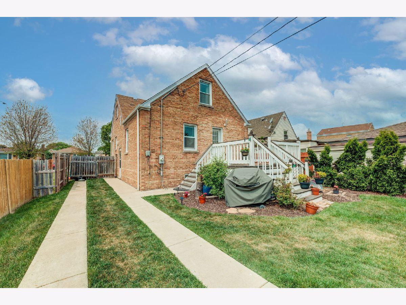
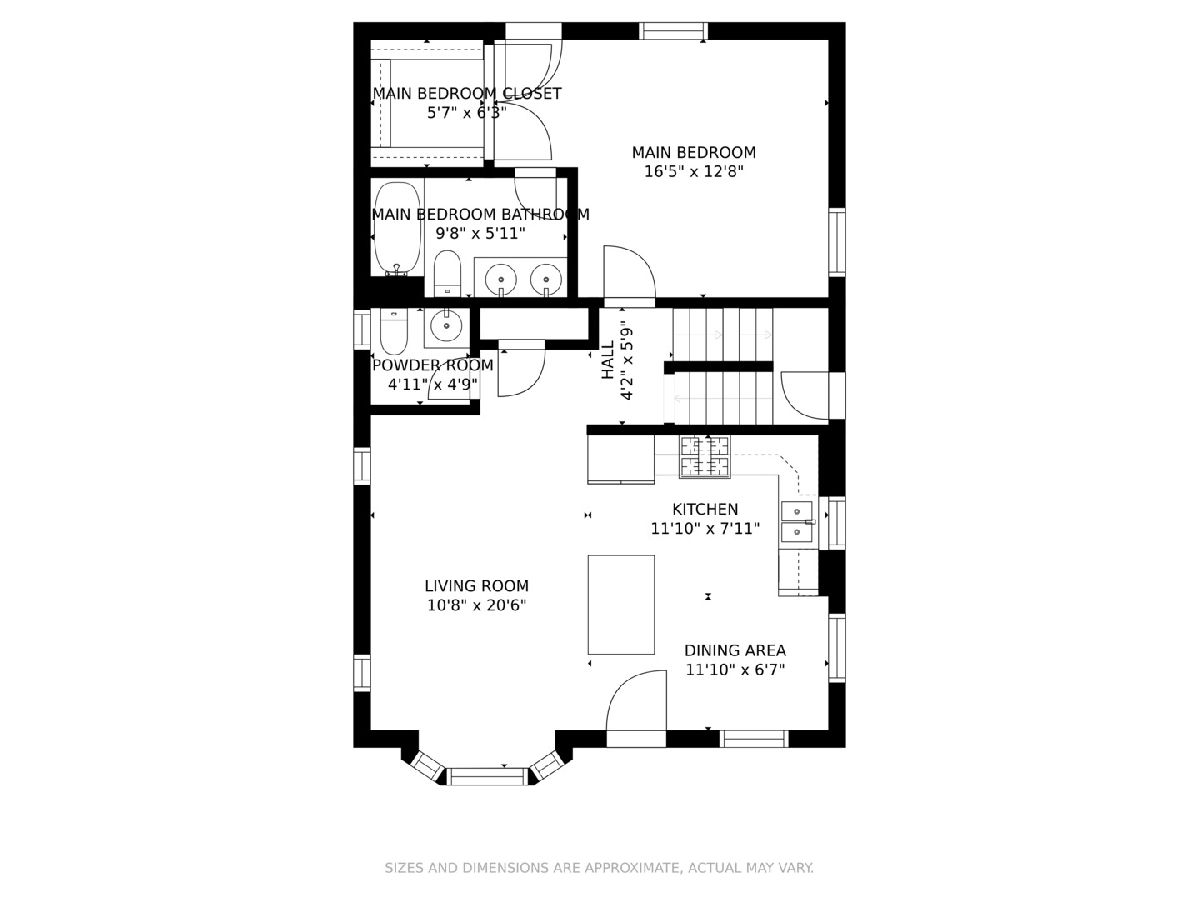
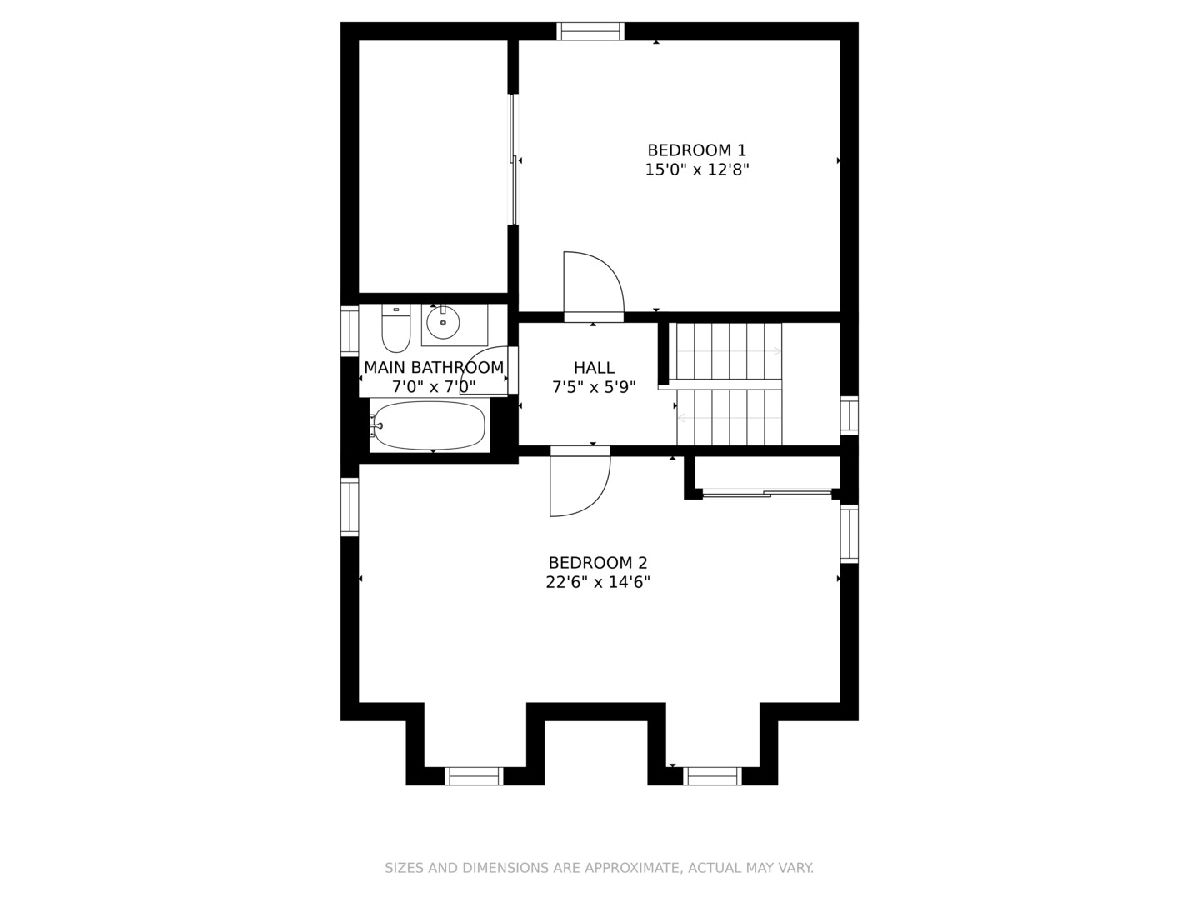
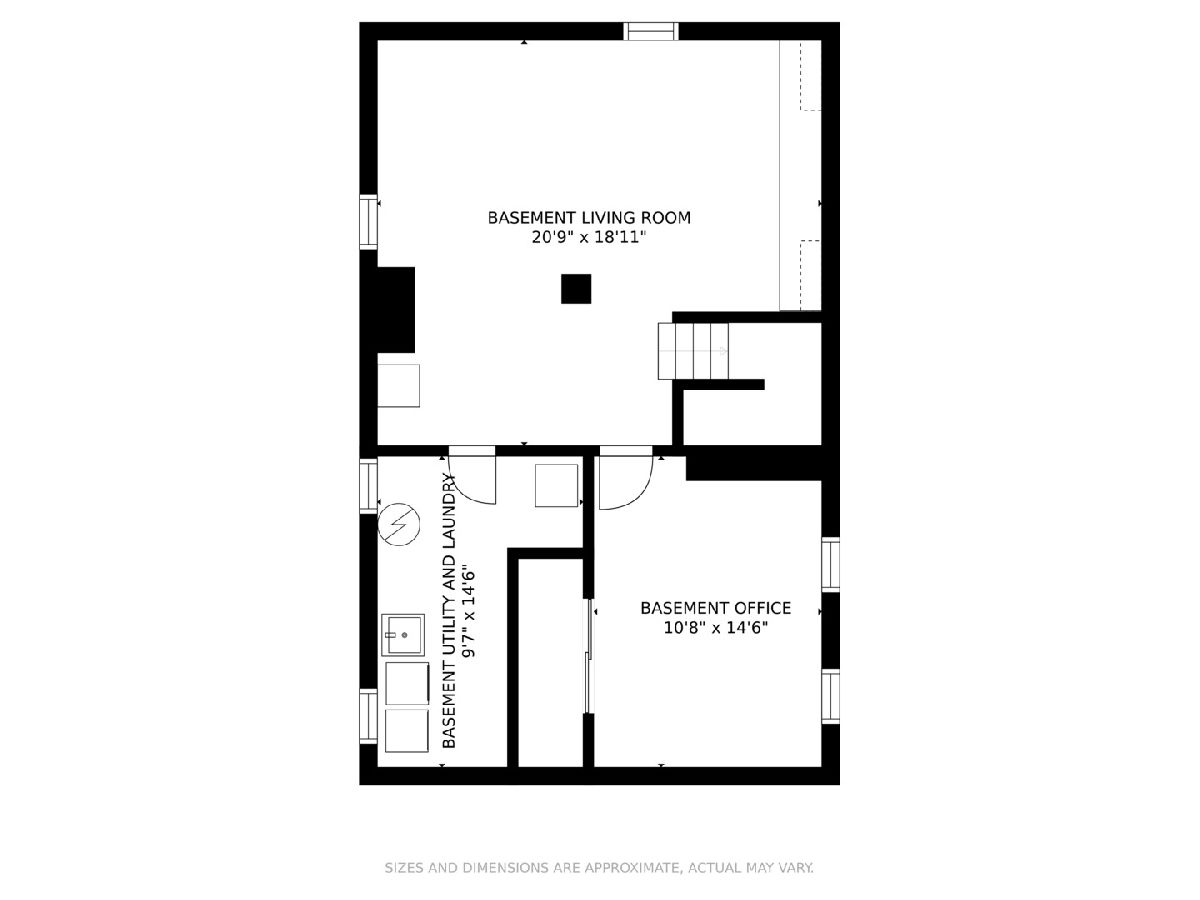
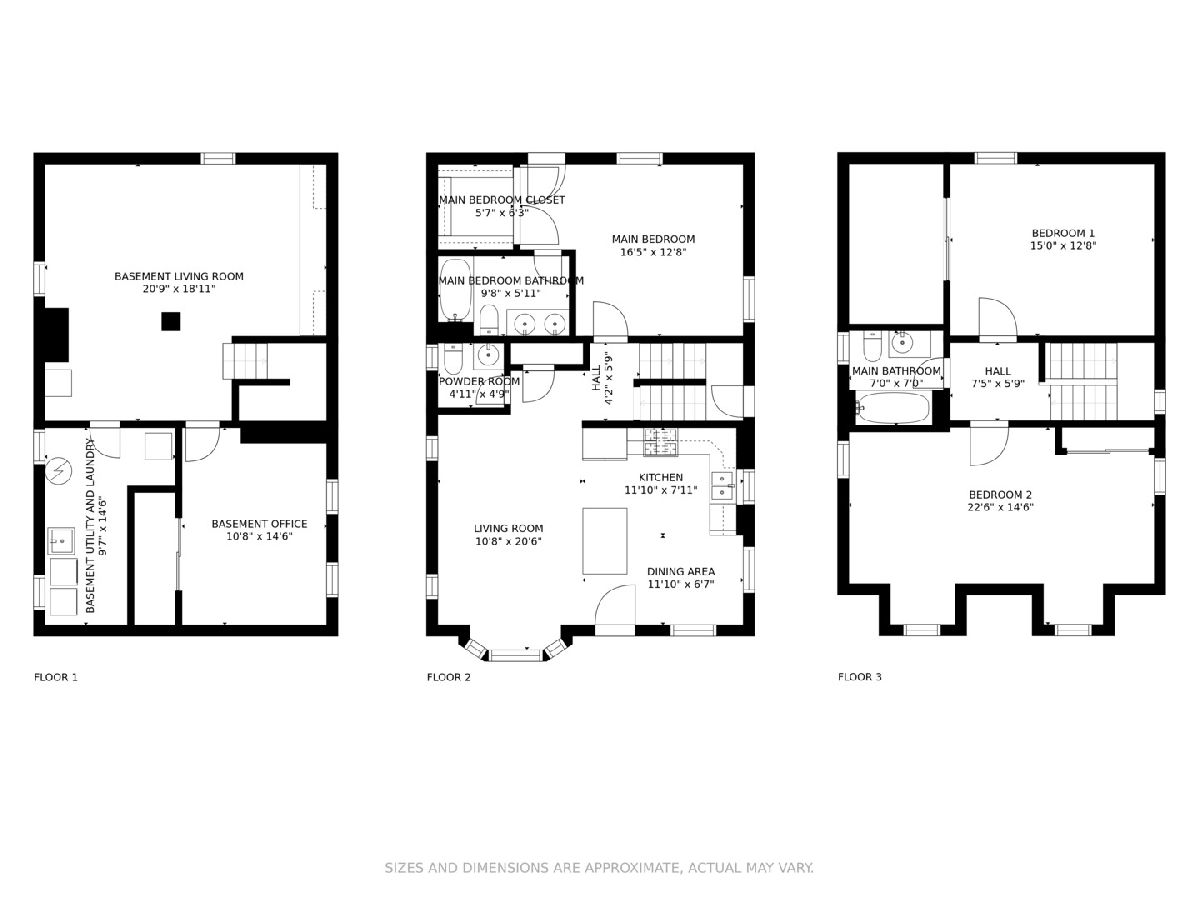
Room Specifics
Total Bedrooms: 4
Bedrooms Above Ground: 3
Bedrooms Below Ground: 1
Dimensions: —
Floor Type: Carpet
Dimensions: —
Floor Type: Carpet
Dimensions: —
Floor Type: Carpet
Full Bathrooms: 3
Bathroom Amenities: —
Bathroom in Basement: 0
Rooms: Walk In Closet
Basement Description: Finished
Other Specifics
| 2 | |
| — | |
| Concrete,Side Drive | |
| Deck, Storms/Screens, Fire Pit | |
| Fenced Yard | |
| 38X122 | |
| — | |
| Full | |
| Vaulted/Cathedral Ceilings, Hardwood Floors, First Floor Bedroom, Built-in Features, Walk-In Closet(s), Some Carpeting | |
| Microwave, Range, Dishwasher, Refrigerator | |
| Not in DB | |
| Park, Curbs, Sidewalks, Street Lights, Street Paved | |
| — | |
| — | |
| — |
Tax History
| Year | Property Taxes |
|---|---|
| 2013 | $3,850 |
| 2014 | $3,850 |
| 2021 | $5,665 |
Contact Agent
Nearby Similar Homes
Nearby Sold Comparables
Contact Agent
Listing Provided By
Coldwell Banker Realty

