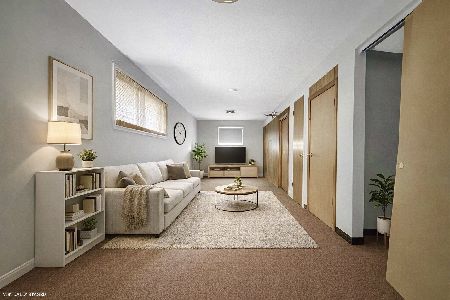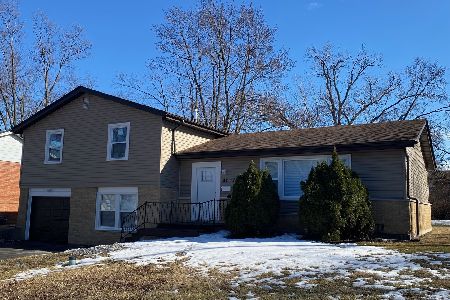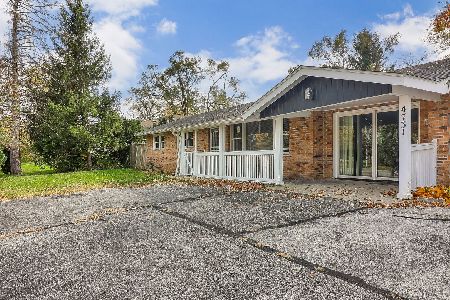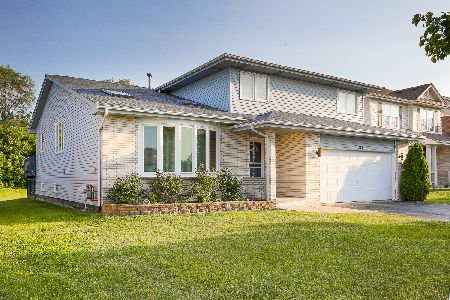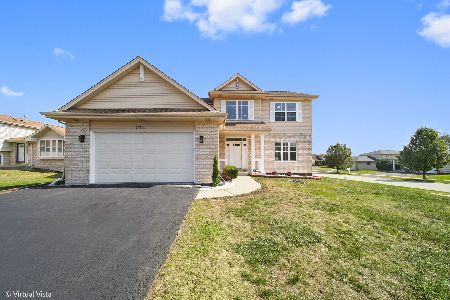5025 180th Street, Country Club Hills, Illinois 60478
$328,000
|
Sold
|
|
| Status: | Closed |
| Sqft: | 2,413 |
| Cost/Sqft: | $135 |
| Beds: | 4 |
| Baths: | 4 |
| Year Built: | 2001 |
| Property Taxes: | $6,879 |
| Days On Market: | 1708 |
| Lot Size: | 0,16 |
Description
Superb Woodland Hills estate with 4-5 bedrooms, 3.5 bathrooms with a private backyard that overlooks mature timbers, located in the Tinley Park High School district, close to 1-80/I-57 and shopping. * The kitchen features granite counters, hardwood floors, an island, a glass display cabinet, and Samsung stainless steel appliances including a 5-burner chef-style stove. * The Dinette area has sliding-door access to 28x22 deck with built-in seating, perfect for entertaining. * Huge Family room includes diagonal hardwood flooring with a decorative border inlay, featuring a corner gas fireplace. * Open staircase with hardwood risers all the way up leads to the amazing beveled-glass double-doors for the master bedroom. * Delightful Master ensuite features a cathedral ceiling and decorative fan, hardwood floors, a 13x10 walk-in closet with his-and-her sections, and a bathroom with custom-height vanity, double sinks, separate shower, jetted tub, and skylight. * Three more generous bedrooms upstairs paired with one in the basement that can flex as office or hobby space, plus an additional recreation room and full bath in basement, all adding up to multiple options for the picky homeowner. * With recessed lighting, hardwood floors, a camera system, and loads of storage in the oversized garage, this house shines, offered at a spectacular value.
Property Specifics
| Single Family | |
| — | |
| Traditional | |
| 2001 | |
| Full | |
| — | |
| No | |
| 0.16 |
| Cook | |
| — | |
| — / Not Applicable | |
| None | |
| Lake Michigan | |
| Public Sewer | |
| 11135430 | |
| 28332160150000 |
Nearby Schools
| NAME: | DISTRICT: | DISTANCE: | |
|---|---|---|---|
|
Middle School
Southwood Middle School |
160 | Not in DB | |
|
High School
Tinley Park High School |
228 | Not in DB | |
Property History
| DATE: | EVENT: | PRICE: | SOURCE: |
|---|---|---|---|
| 12 Aug, 2021 | Sold | $328,000 | MRED MLS |
| 30 Jun, 2021 | Under contract | $325,000 | MRED MLS |
| 24 Jun, 2021 | Listed for sale | $325,000 | MRED MLS |
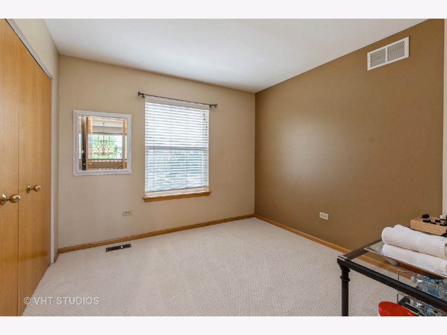
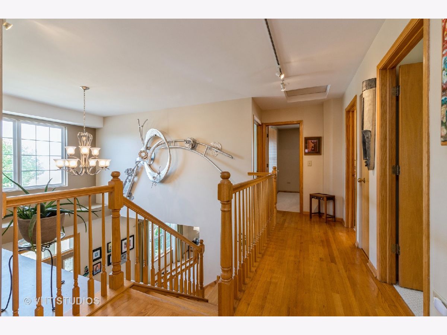
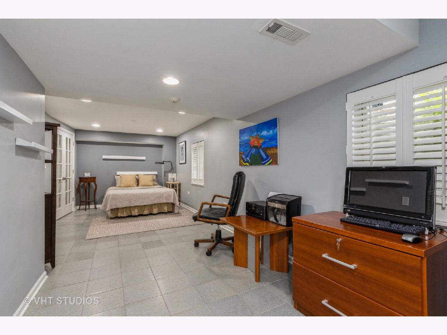
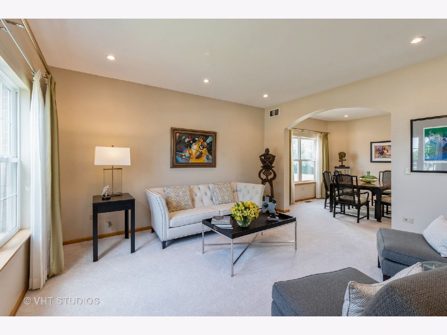
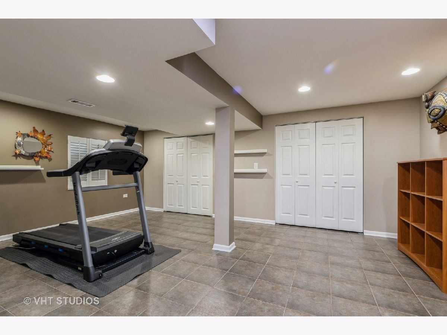
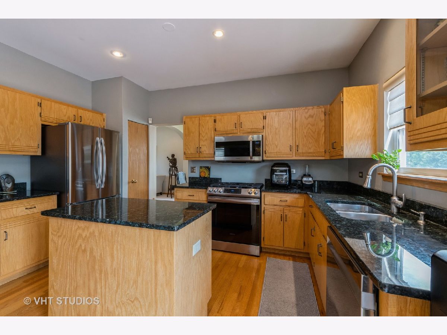
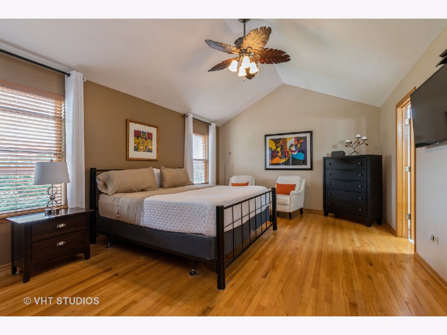
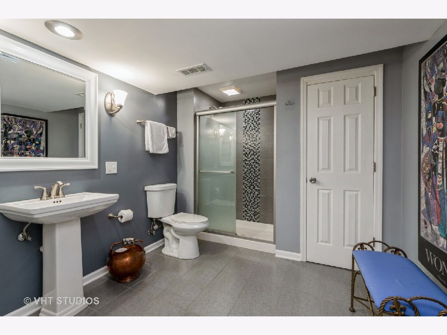
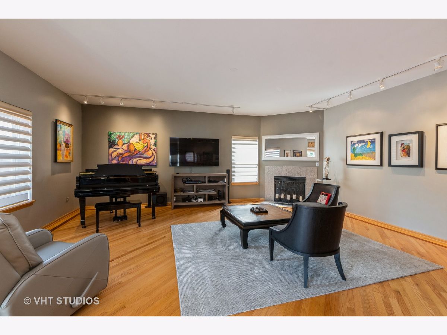
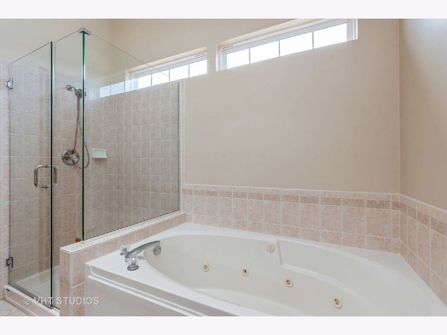
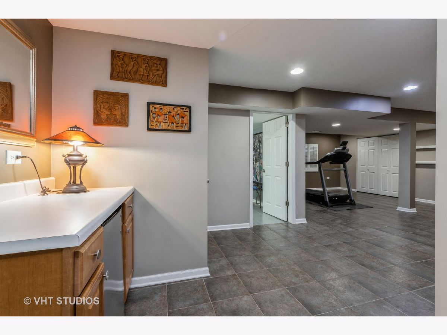
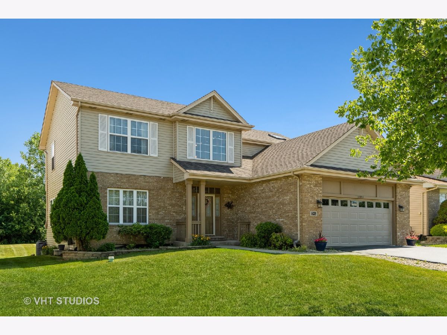
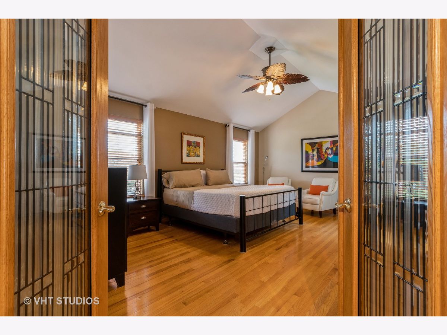
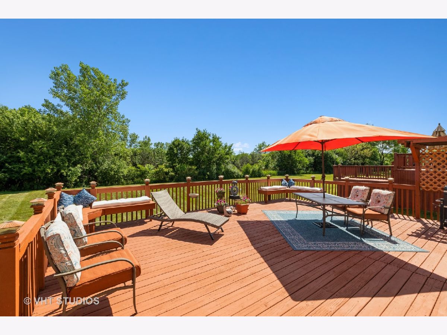
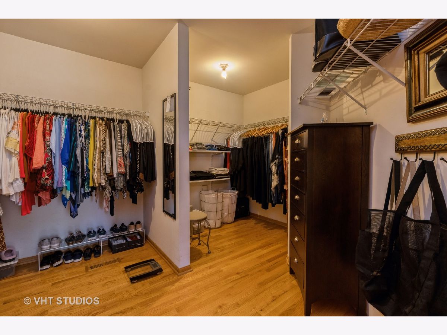
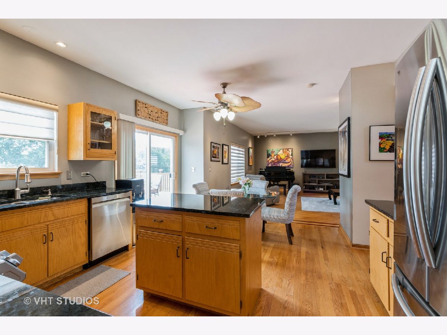
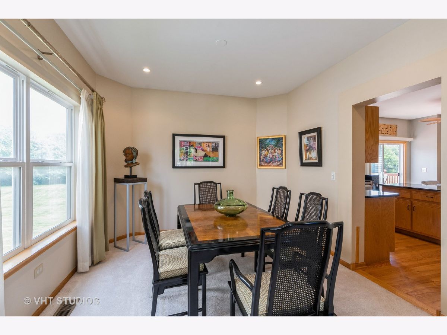
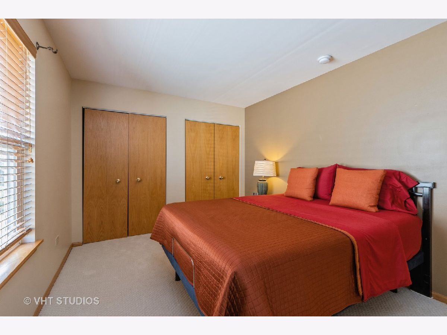
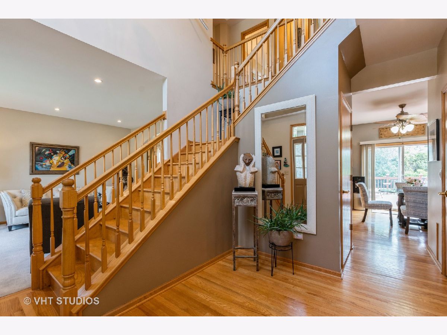
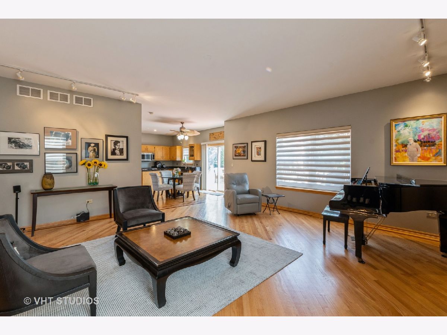
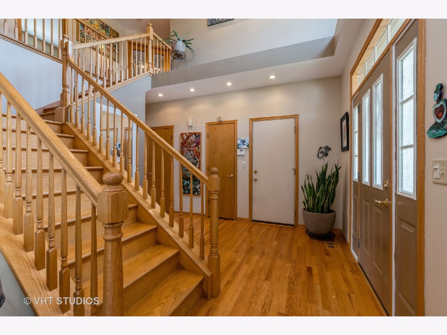
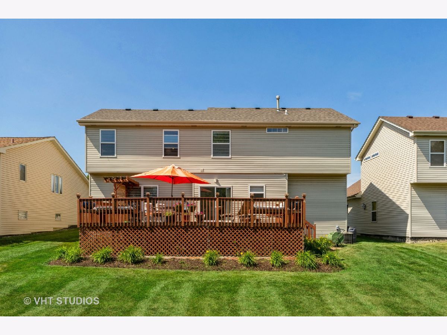
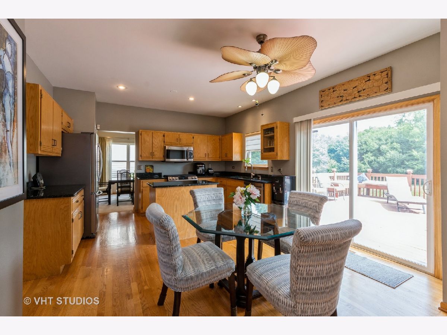
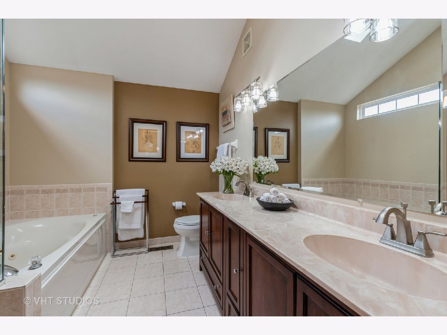
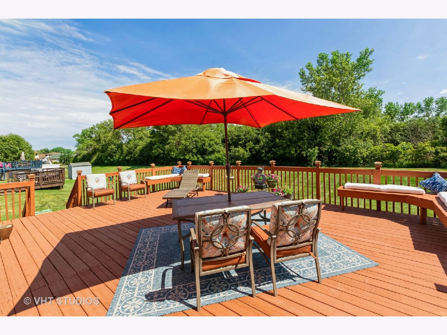
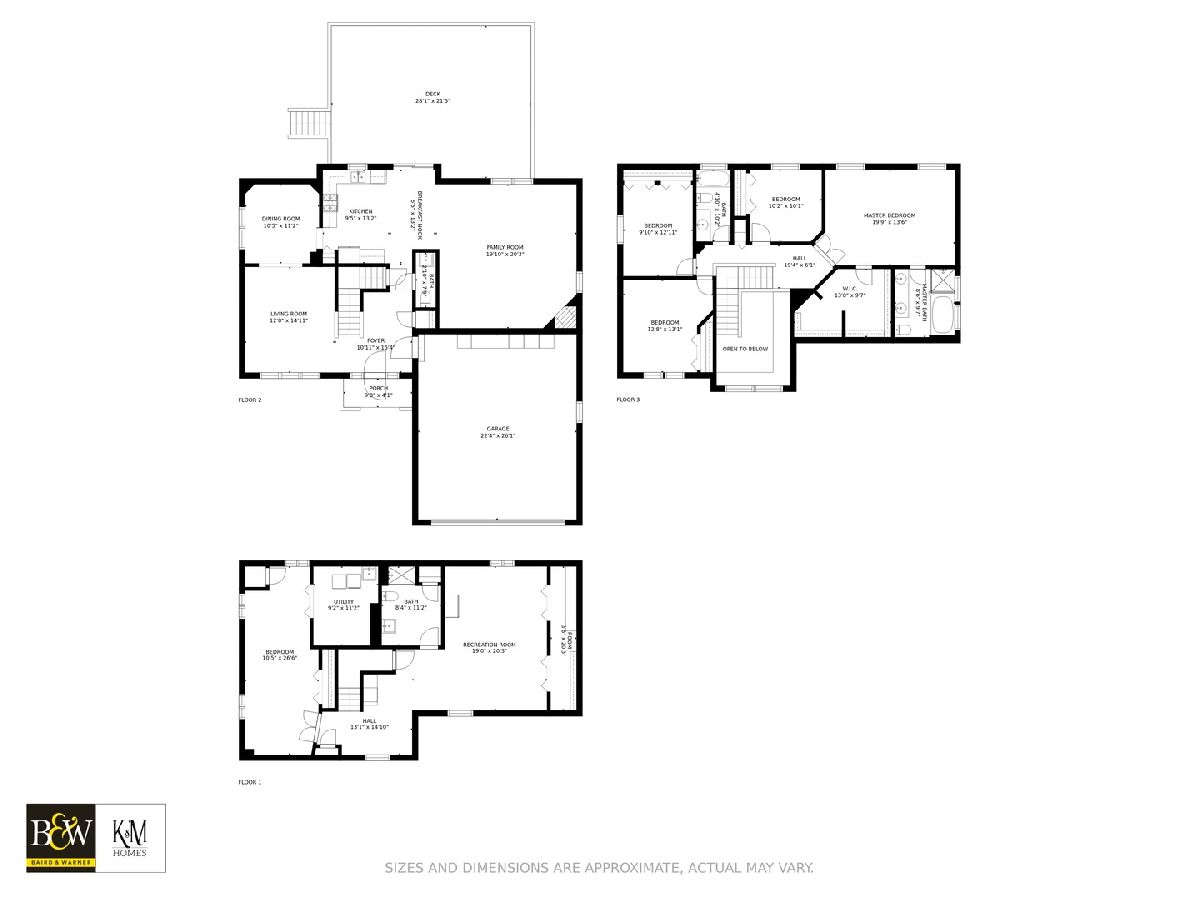
Room Specifics
Total Bedrooms: 5
Bedrooms Above Ground: 4
Bedrooms Below Ground: 1
Dimensions: —
Floor Type: Carpet
Dimensions: —
Floor Type: Carpet
Dimensions: —
Floor Type: Carpet
Dimensions: —
Floor Type: —
Full Bathrooms: 4
Bathroom Amenities: Whirlpool,Double Sink
Bathroom in Basement: 1
Rooms: Bedroom 5,Deck,Foyer,Recreation Room
Basement Description: Finished
Other Specifics
| 2 | |
| — | |
| Asphalt | |
| — | |
| Backs to Trees/Woods | |
| 61.9X122.7X59.7X123.6 | |
| — | |
| Full | |
| Vaulted/Cathedral Ceilings, Skylight(s), Hardwood Floors, Open Floorplan, Some Carpeting | |
| Range, Microwave, Dishwasher, Refrigerator, Washer, Dryer, Stainless Steel Appliance(s) | |
| Not in DB | |
| Curbs, Sidewalks, Street Paved | |
| — | |
| — | |
| Gas Starter |
Tax History
| Year | Property Taxes |
|---|---|
| 2021 | $6,879 |
Contact Agent
Nearby Similar Homes
Nearby Sold Comparables
Contact Agent
Listing Provided By
Baird & Warner

