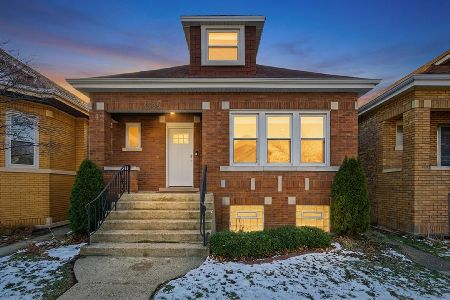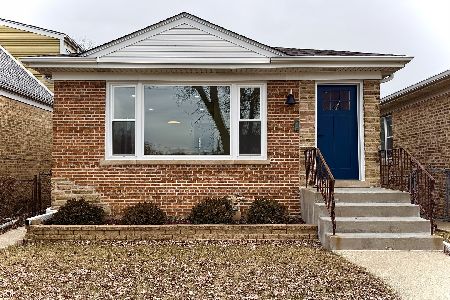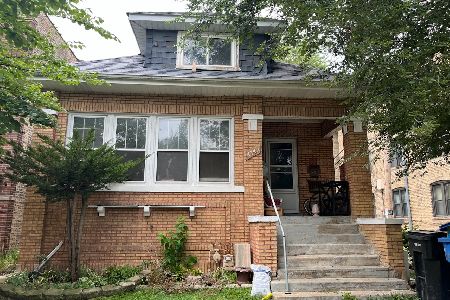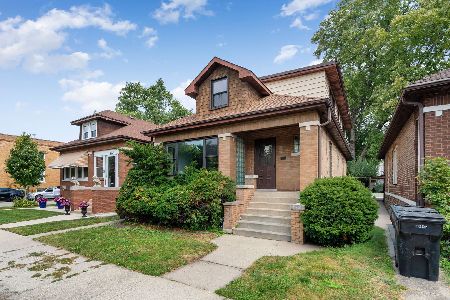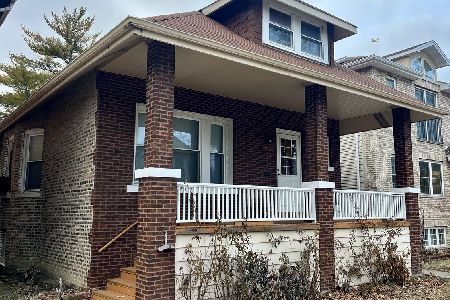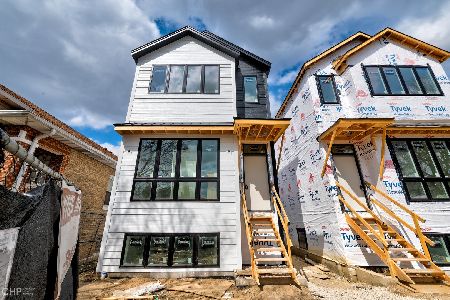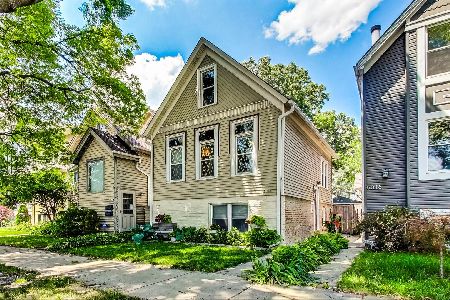5026 Ainslie Street, Jefferson Park, Chicago, Illinois 60630
$815,000
|
Sold
|
|
| Status: | Closed |
| Sqft: | 0 |
| Cost/Sqft: | — |
| Beds: | 3 |
| Baths: | 4 |
| Year Built: | 2021 |
| Property Taxes: | $3,571 |
| Days On Market: | 1655 |
| Lot Size: | 0,07 |
Description
New Construction Single Family home in the trendy Jefferson Park neighborhood . Open floor plan. White double cabinets finished out with quartz countertops in the kitchen. High-end Samsung stainless steel appliances built in wall oven and 36" wide cooktop. The main floor leads out onto a large deck and backyard. The Master bedroom has vaulted ceilings, walk-in closet and a bathroom featuring a soaking tub, separate shower. The Lower Level has a massive family room with a full wet bar and full bath. Ideal location near both 90 and 94 expressways, as well as the CTA Blue Line and Metra. This beautiful home awaits you!
Property Specifics
| Single Family | |
| — | |
| A-Frame | |
| 2021 | |
| Full | |
| — | |
| No | |
| 0.07 |
| Cook | |
| — | |
| — / Not Applicable | |
| None | |
| Lake Michigan,Public | |
| Public Sewer | |
| 11164038 | |
| 13094210340000 |
Nearby Schools
| NAME: | DISTRICT: | DISTANCE: | |
|---|---|---|---|
|
Grade School
Beaubien Elementary School |
299 | — | |
|
Middle School
Beaubien Elementary School |
299 | Not in DB | |
|
High School
Taft High School |
299 | Not in DB | |
Property History
| DATE: | EVENT: | PRICE: | SOURCE: |
|---|---|---|---|
| 21 Sep, 2021 | Sold | $815,000 | MRED MLS |
| 11 Aug, 2021 | Under contract | $799,900 | MRED MLS |
| 21 Jul, 2021 | Listed for sale | $799,900 | MRED MLS |
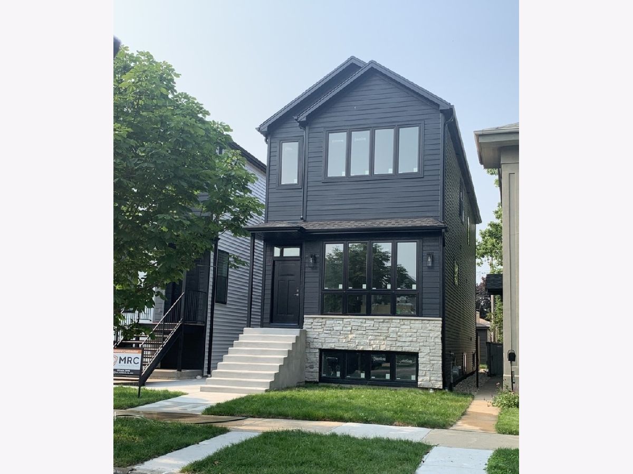
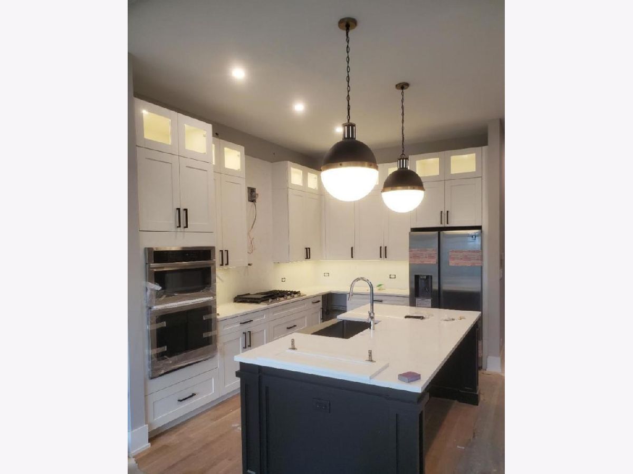
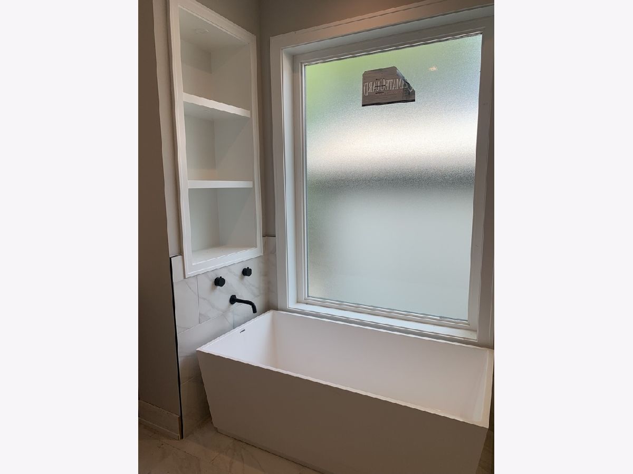
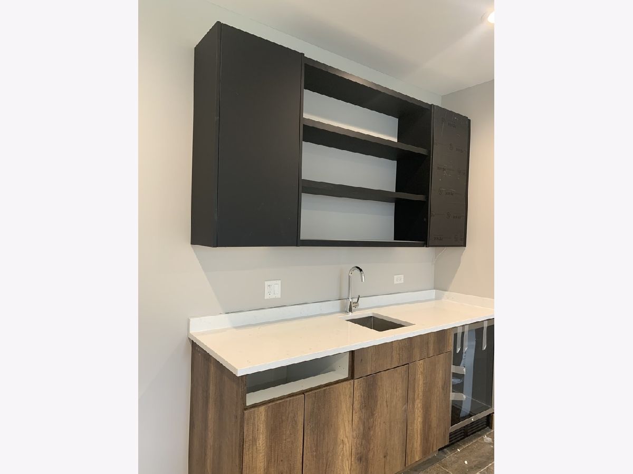
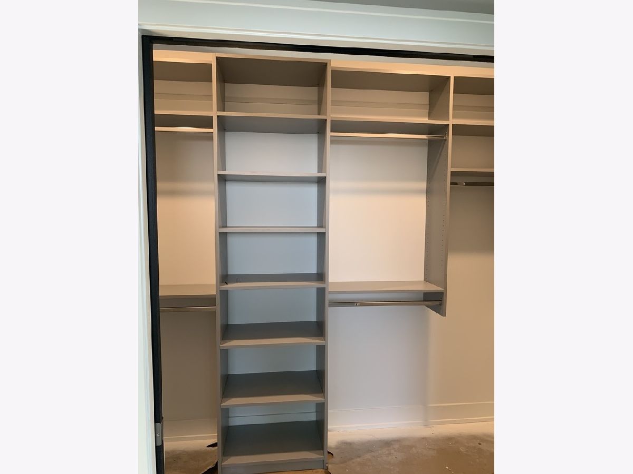
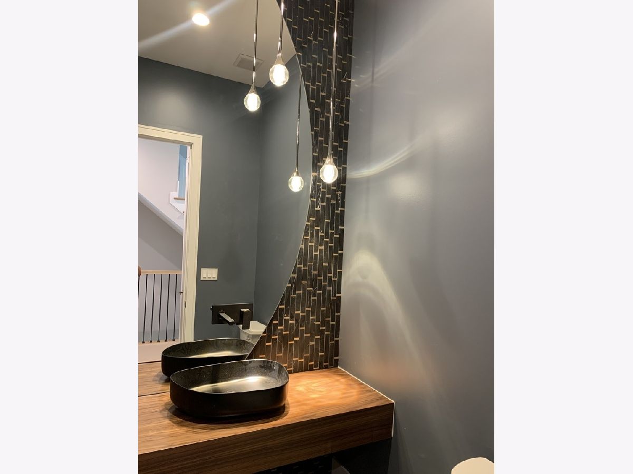
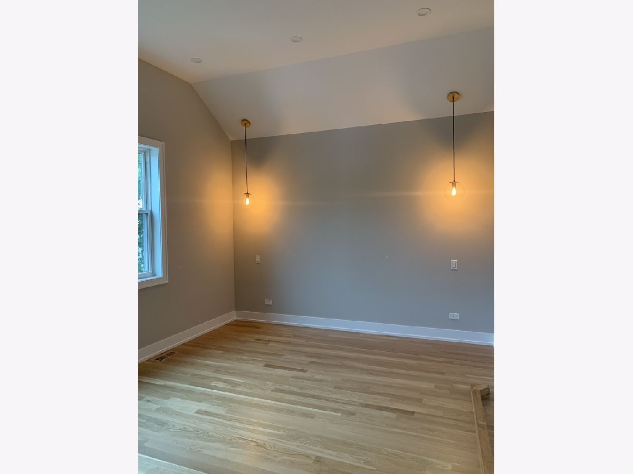
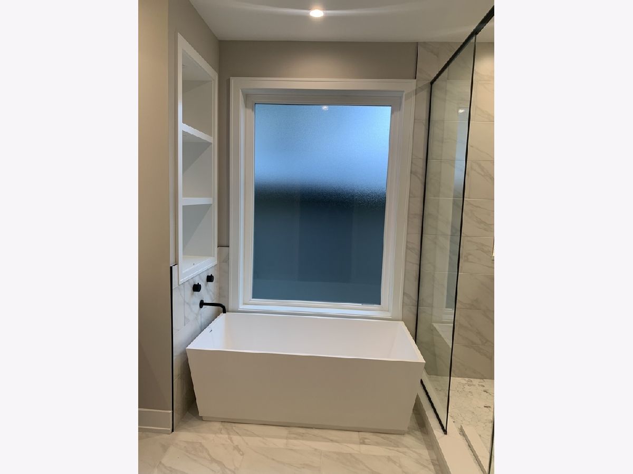
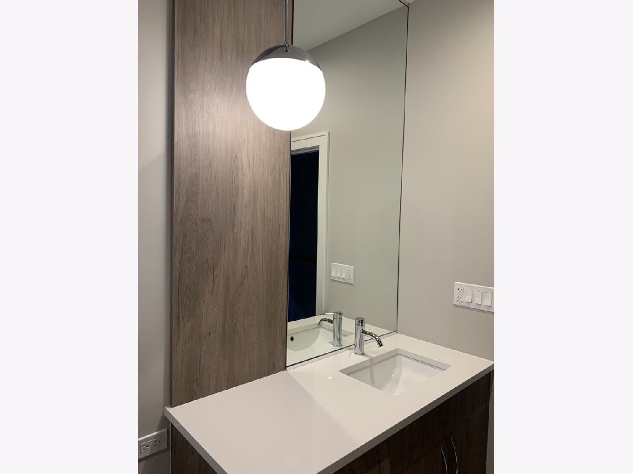
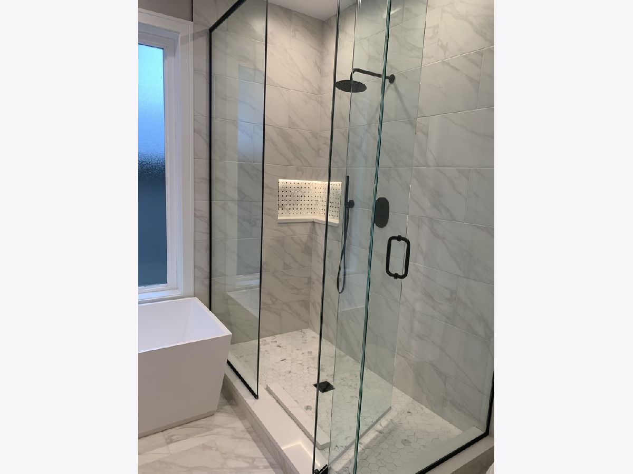
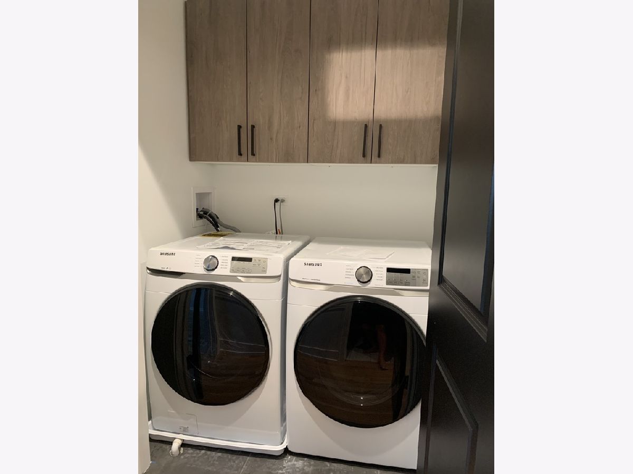
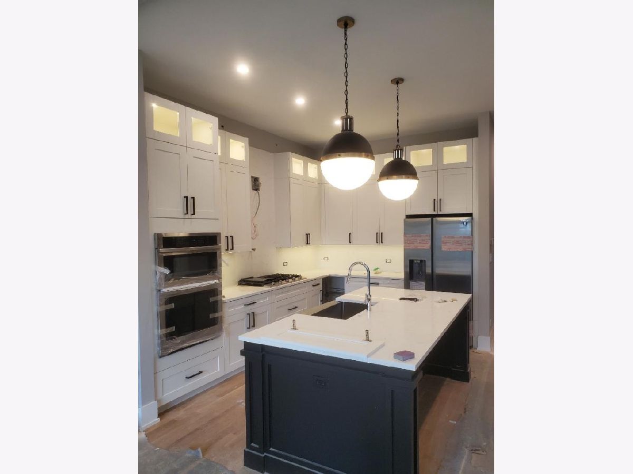
Room Specifics
Total Bedrooms: 5
Bedrooms Above Ground: 3
Bedrooms Below Ground: 2
Dimensions: —
Floor Type: Hardwood
Dimensions: —
Floor Type: Hardwood
Dimensions: —
Floor Type: Carpet
Dimensions: —
Floor Type: —
Full Bathrooms: 4
Bathroom Amenities: Separate Shower,Double Sink,Soaking Tub
Bathroom in Basement: 1
Rooms: Bedroom 5,Deck,Family Room,Utility Room-Lower Level,Walk In Closet
Basement Description: Finished
Other Specifics
| 2 | |
| Concrete Perimeter | |
| Off Alley | |
| Deck, Storms/Screens | |
| — | |
| 25 X 126 | |
| — | |
| Full | |
| Vaulted/Cathedral Ceilings, Bar-Wet, Hardwood Floors, Heated Floors, Second Floor Laundry, Built-in Features, Walk-In Closet(s), Ceiling - 10 Foot, Open Floorplan, Some Carpeting, Special Millwork | |
| — | |
| Not in DB | |
| Park, Curbs, Sidewalks, Street Lights, Street Paved | |
| — | |
| — | |
| — |
Tax History
| Year | Property Taxes |
|---|---|
| 2021 | $3,571 |
Contact Agent
Nearby Similar Homes
Nearby Sold Comparables
Contact Agent
Listing Provided By
Avondale Realty LLC


