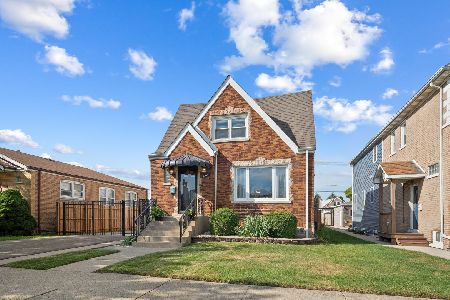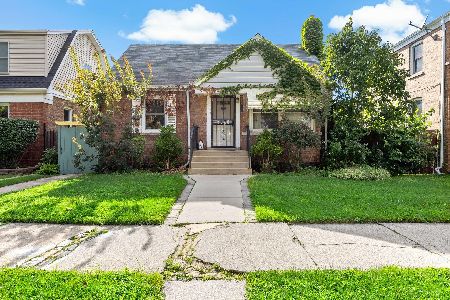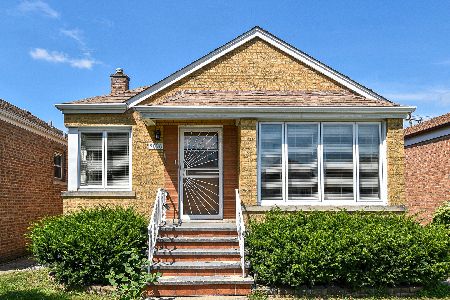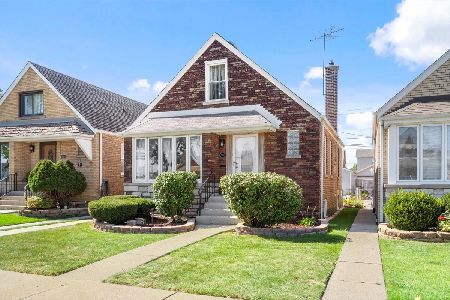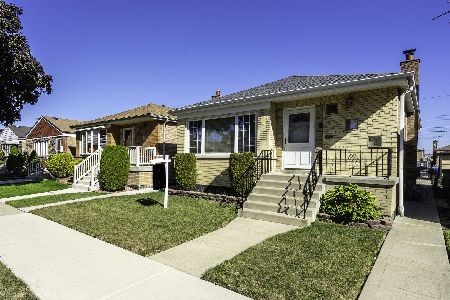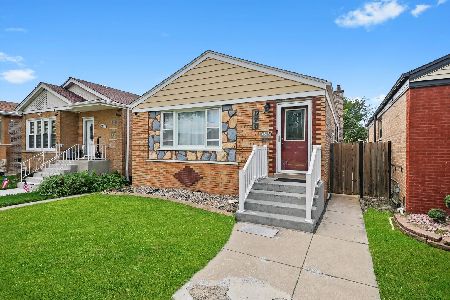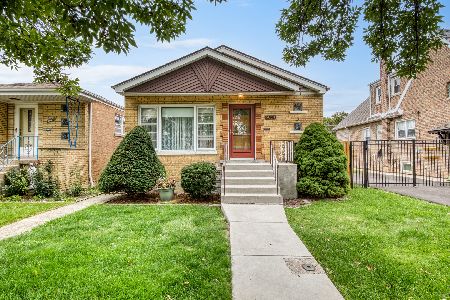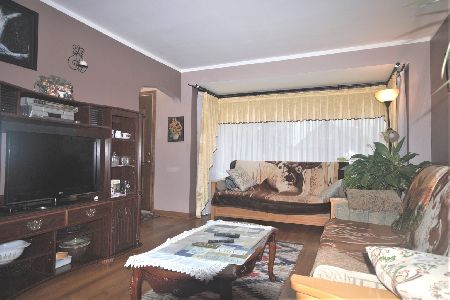5026 Lavergne Avenue, Garfield Ridge, Chicago, Illinois 60638
$325,000
|
Sold
|
|
| Status: | Closed |
| Sqft: | 0 |
| Cost/Sqft: | — |
| Beds: | 4 |
| Baths: | 3 |
| Year Built: | 1955 |
| Property Taxes: | $4,198 |
| Days On Market: | 1496 |
| Lot Size: | 0,14 |
Description
Oversized cape cod on 50 feet lot with a side drive!!! Two separate entrances to the 2nd floor! Main floor with 2 bedrooms, formal dining room, living room, kitchen and full bath!. Related living on the second floor with updated kitchen, full bath, living room and 2 bedrooms. Full semi-finished basement with bedroom, bathroom, living room. Very specious back yard with 2 car brick garage. Newer roof and all windows
Property Specifics
| Single Family | |
| — | |
| — | |
| 1955 | |
| Full | |
| — | |
| No | |
| 0.14 |
| Cook | |
| — | |
| 0 / Not Applicable | |
| None | |
| Lake Michigan | |
| Public Sewer | |
| 11265830 | |
| 19092270560000 |
Property History
| DATE: | EVENT: | PRICE: | SOURCE: |
|---|---|---|---|
| 7 Feb, 2022 | Sold | $325,000 | MRED MLS |
| 27 Dec, 2021 | Under contract | $339,900 | MRED MLS |
| 8 Nov, 2021 | Listed for sale | $339,900 | MRED MLS |
| 22 Nov, 2025 | Under contract | $498,000 | MRED MLS |
| 21 Oct, 2025 | Listed for sale | $498,000 | MRED MLS |
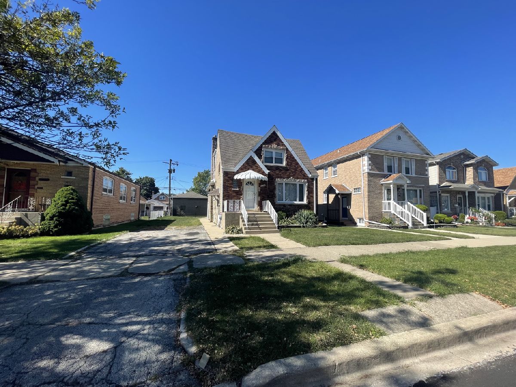
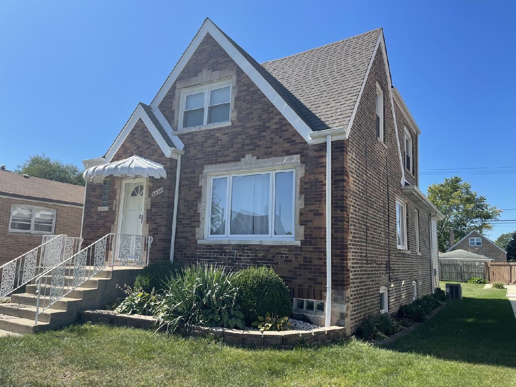
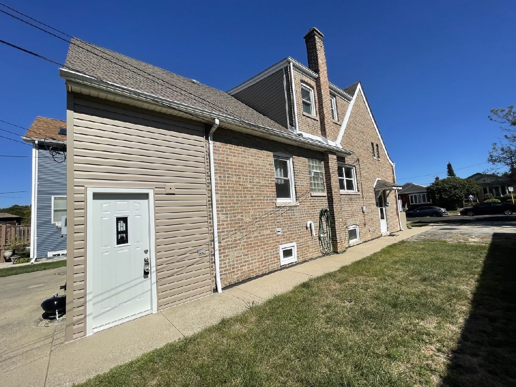
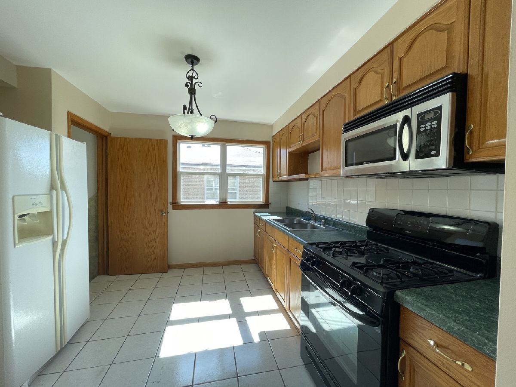
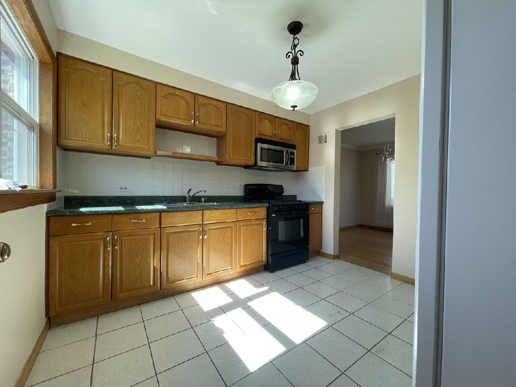
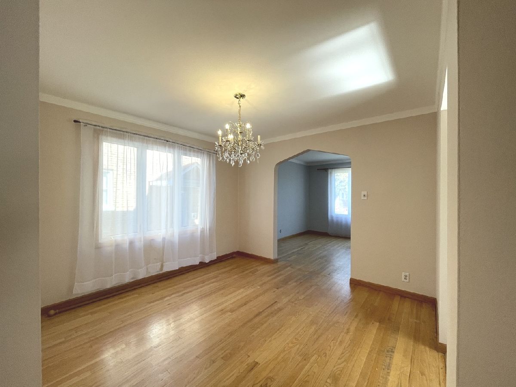
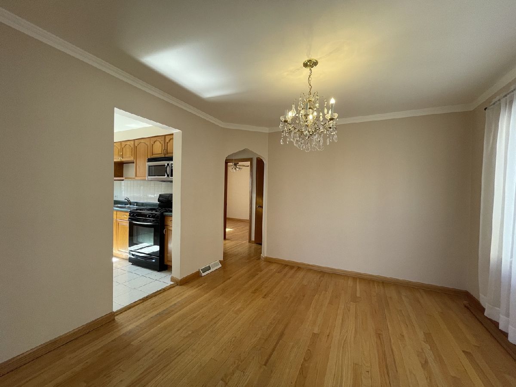
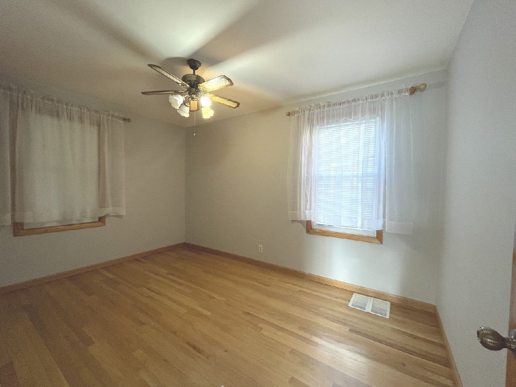
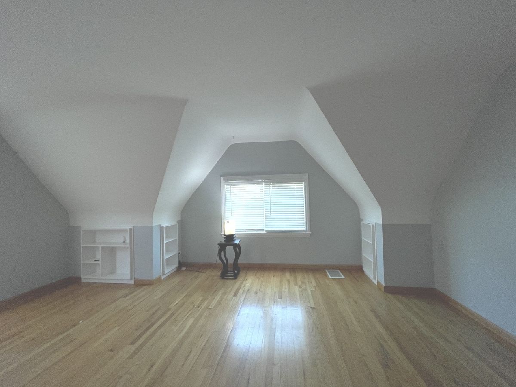
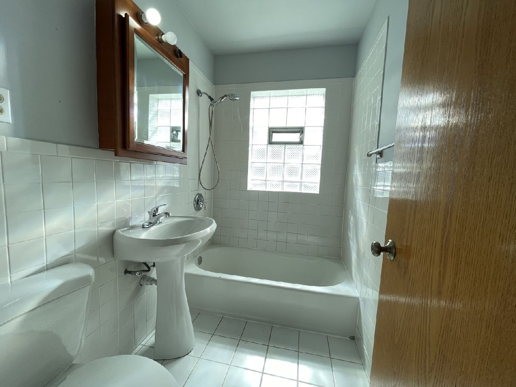
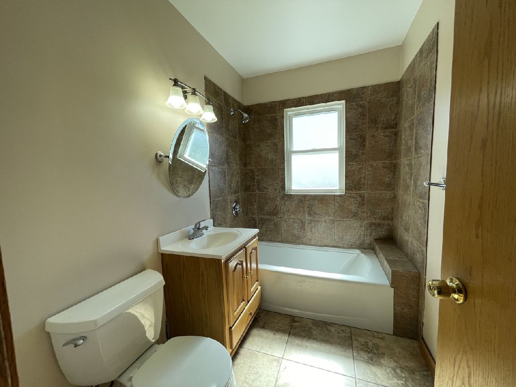
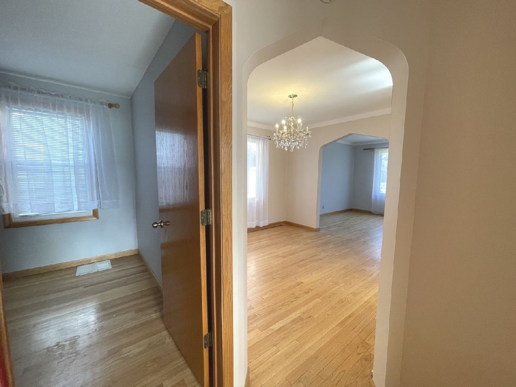
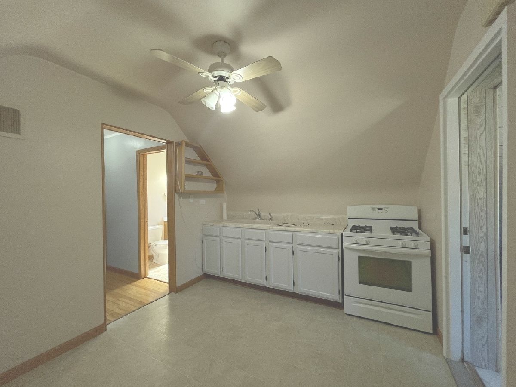
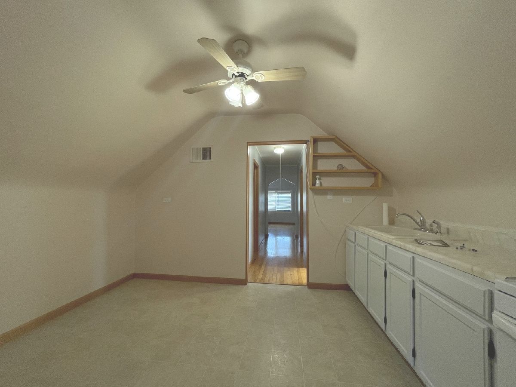
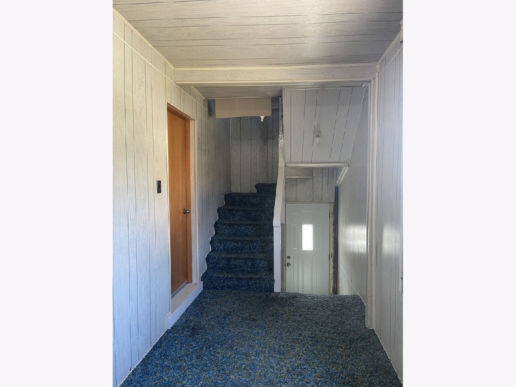
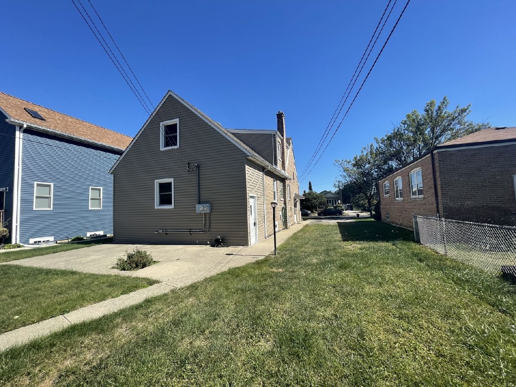
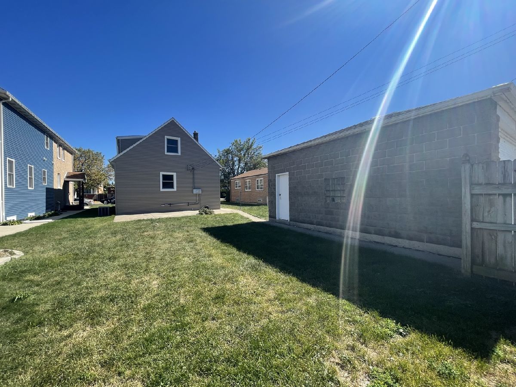
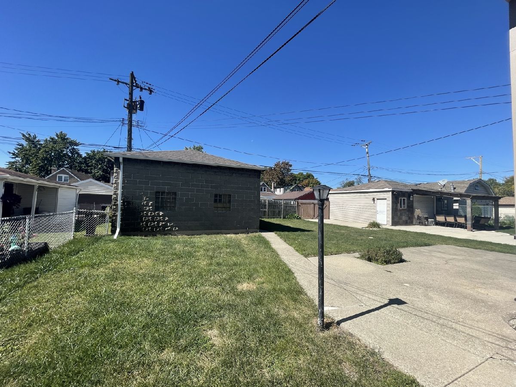
Room Specifics
Total Bedrooms: 5
Bedrooms Above Ground: 4
Bedrooms Below Ground: 1
Dimensions: —
Floor Type: Hardwood
Dimensions: —
Floor Type: Hardwood
Dimensions: —
Floor Type: Hardwood
Dimensions: —
Floor Type: —
Full Bathrooms: 3
Bathroom Amenities: —
Bathroom in Basement: 1
Rooms: Kitchen,Bedroom 5,Enclosed Porch
Basement Description: Partially Finished
Other Specifics
| 2 | |
| — | |
| — | |
| — | |
| — | |
| 50X125 | |
| Finished,Full | |
| None | |
| — | |
| Range, Refrigerator | |
| Not in DB | |
| — | |
| — | |
| — | |
| — |
Tax History
| Year | Property Taxes |
|---|---|
| 2022 | $4,198 |
| 2025 | $4,879 |
Contact Agent
Nearby Similar Homes
Nearby Sold Comparables
Contact Agent
Listing Provided By
RE/MAX 10

