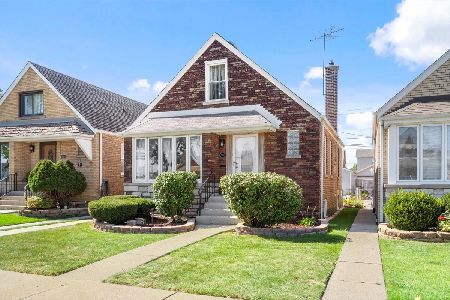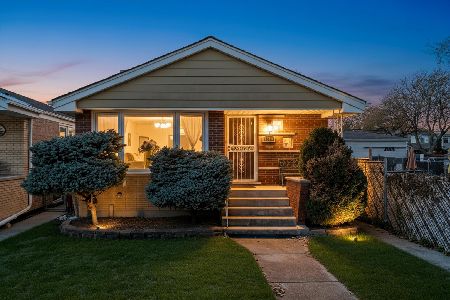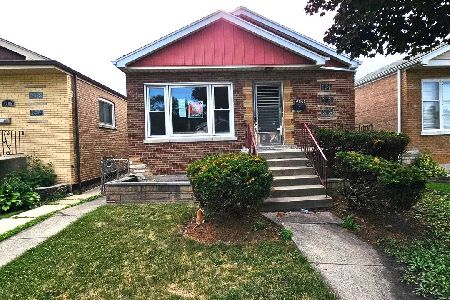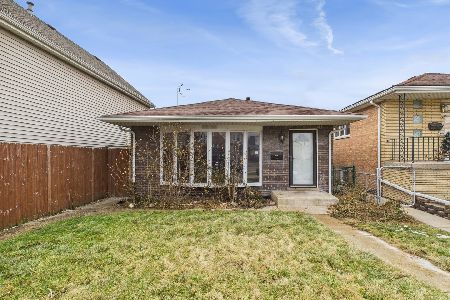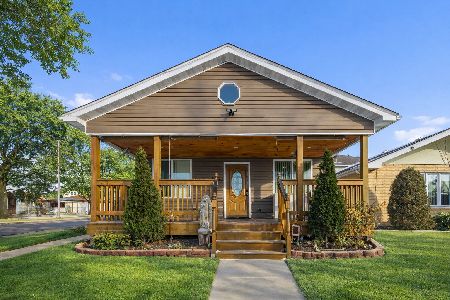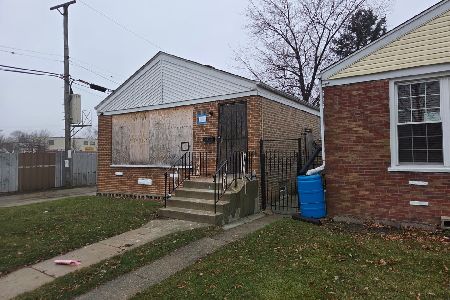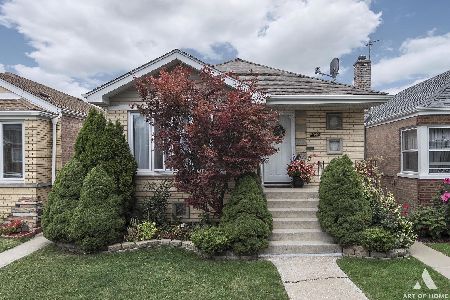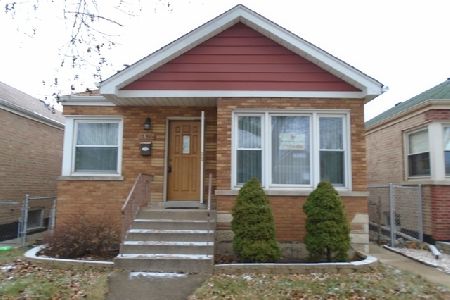5026 Lawler Avenue, Garfield Ridge, Chicago, Illinois 60638
$215,000
|
Sold
|
|
| Status: | Closed |
| Sqft: | 1,061 |
| Cost/Sqft: | $207 |
| Beds: | 3 |
| Baths: | 1 |
| Year Built: | 1956 |
| Property Taxes: | $1,717 |
| Days On Market: | 1974 |
| Lot Size: | 0,09 |
Description
Take a look at this well cared for 3 bed -1 bath ranch style home in desired Garfield Ridge. This home features generous size bedrooms all with great closet space. Enjoy the winter months in the formal living & dinning room featuring original hardwood flooring underneath the carpet. The kitchen boast newer cabinetry and newer flooring, SS appliances and newer vinyl windows throughout the home. The finished basement is nice and open and ready for your finishing touches. Located in the beautiful Garfield Ridge community and in walking distance to parks, schools and transportation. Schedule your appointment today and lock this one up this labor day weekend.
Property Specifics
| Single Family | |
| — | |
| Ranch | |
| 1956 | |
| Full | |
| — | |
| No | |
| 0.09 |
| Cook | |
| Stickney | |
| — / Not Applicable | |
| None | |
| Lake Michigan,Public | |
| Public Sewer | |
| 10847952 | |
| 19092260270000 |
Property History
| DATE: | EVENT: | PRICE: | SOURCE: |
|---|---|---|---|
| 5 Oct, 2020 | Sold | $215,000 | MRED MLS |
| 9 Sep, 2020 | Under contract | $219,999 | MRED MLS |
| 4 Sep, 2020 | Listed for sale | $219,999 | MRED MLS |
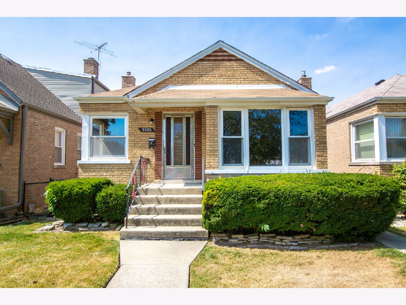
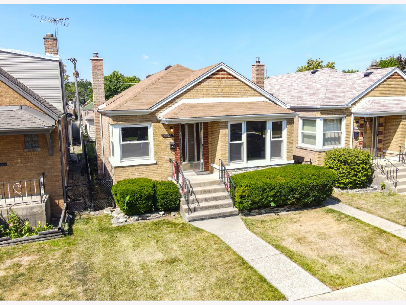
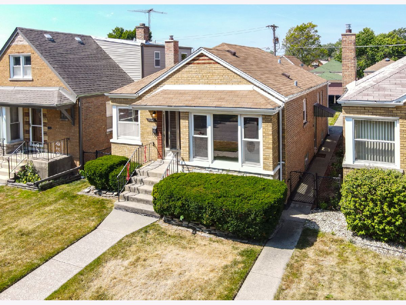
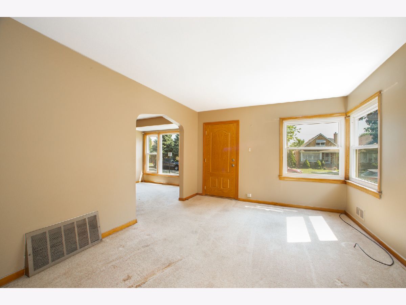
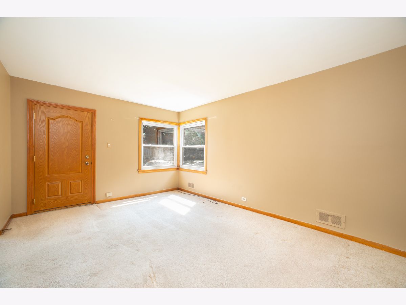
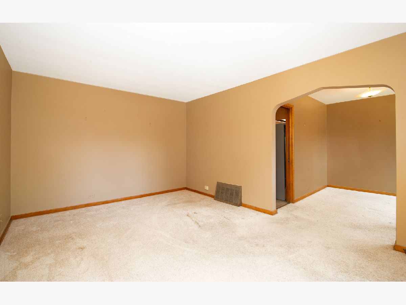
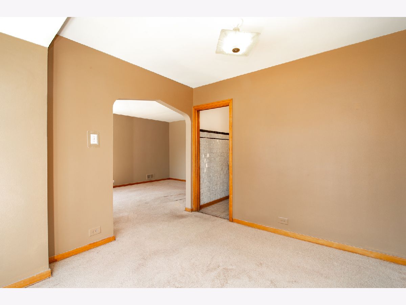
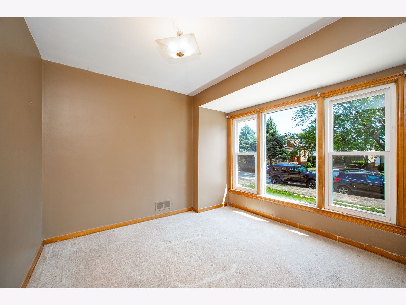
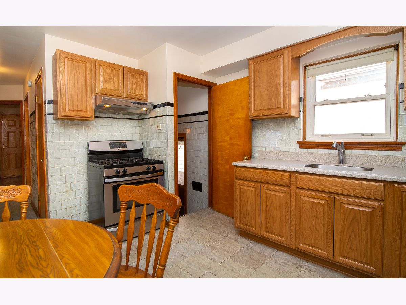
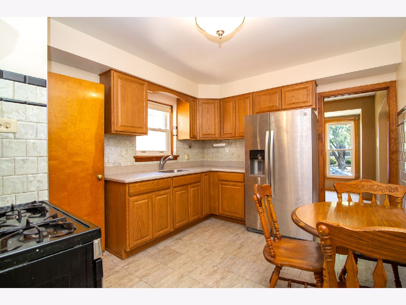
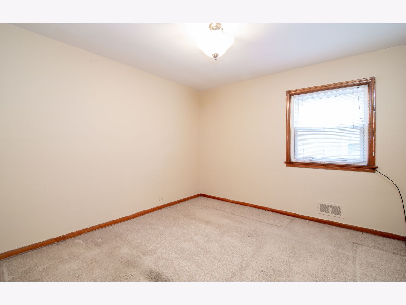
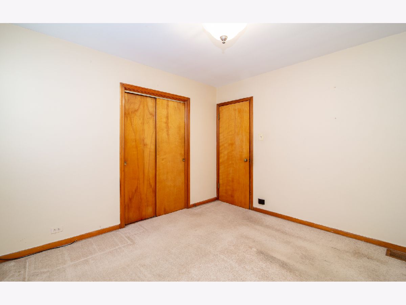
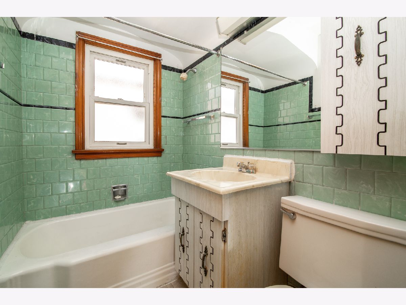
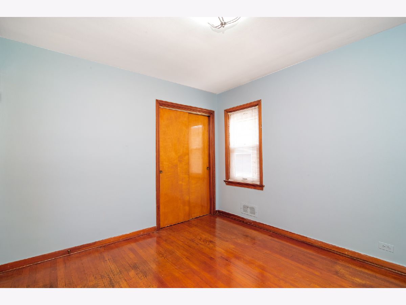
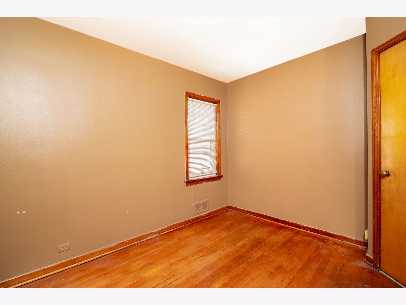
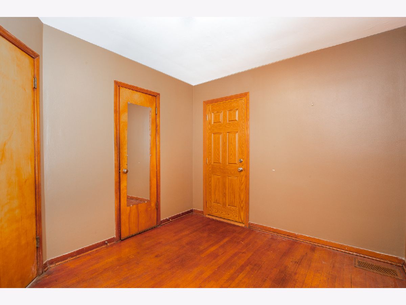
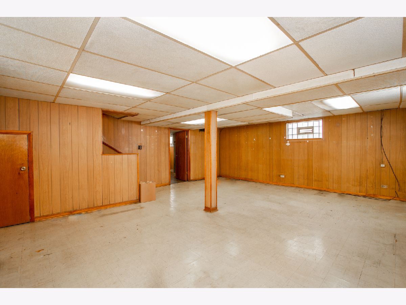
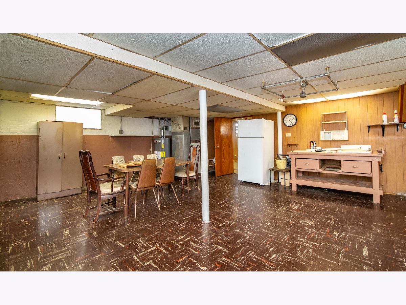
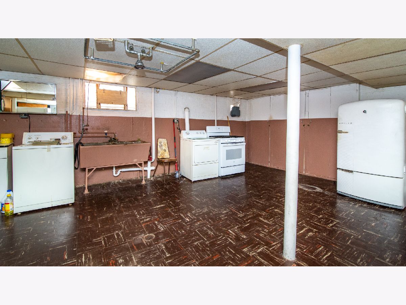
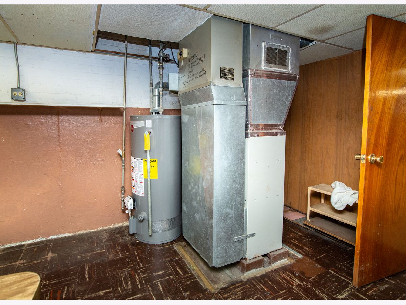
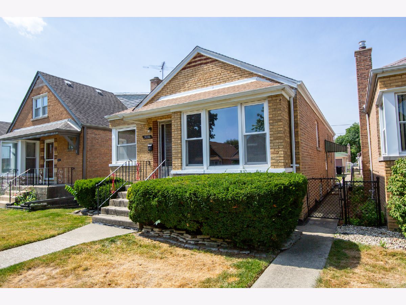
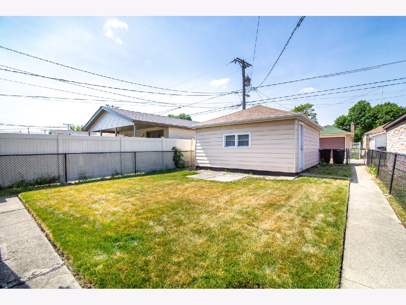
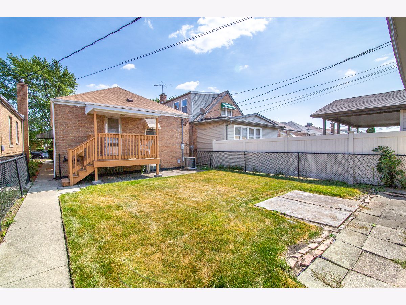
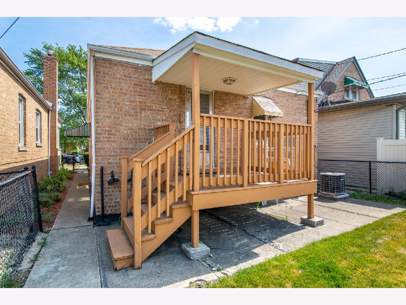
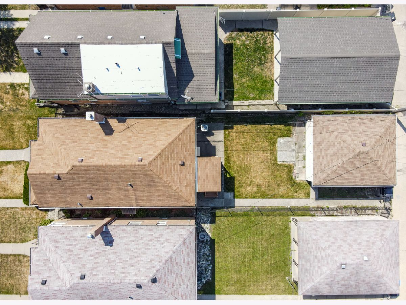
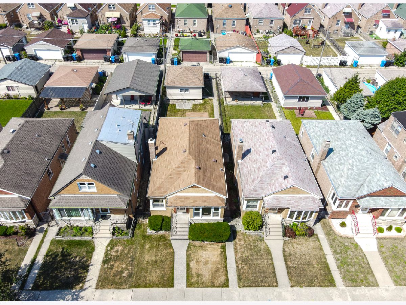
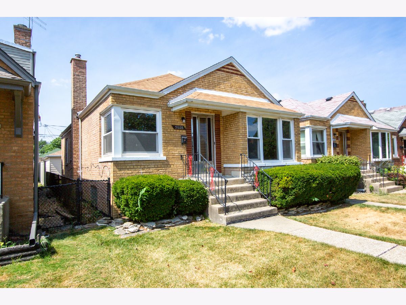
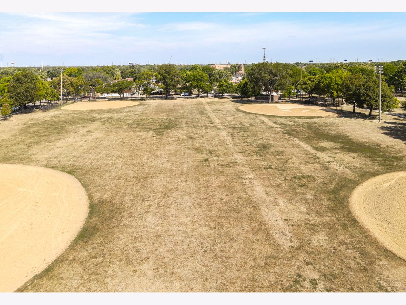
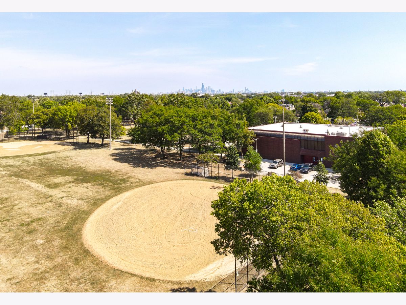
Room Specifics
Total Bedrooms: 3
Bedrooms Above Ground: 3
Bedrooms Below Ground: 0
Dimensions: —
Floor Type: Hardwood
Dimensions: —
Floor Type: Hardwood
Full Bathrooms: 1
Bathroom Amenities: —
Bathroom in Basement: 0
Rooms: No additional rooms
Basement Description: Finished
Other Specifics
| 2 | |
| Concrete Perimeter | |
| Other | |
| Deck | |
| — | |
| 30X125 | |
| Unfinished | |
| None | |
| — | |
| Range, Refrigerator, Washer, Dryer | |
| Not in DB | |
| Sidewalks, Street Lights, Street Paved | |
| — | |
| — | |
| — |
Tax History
| Year | Property Taxes |
|---|---|
| 2020 | $1,717 |
Contact Agent
Nearby Similar Homes
Nearby Sold Comparables
Contact Agent
Listing Provided By
RE/MAX Next

