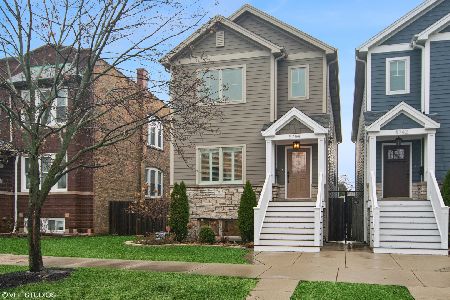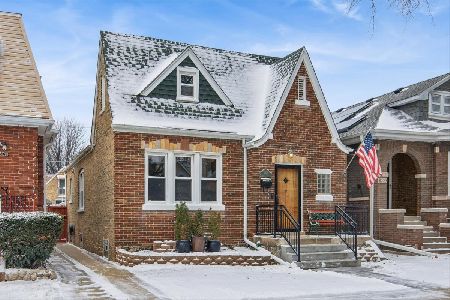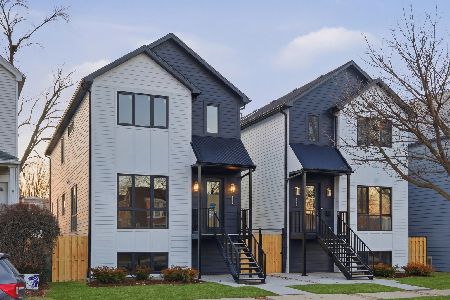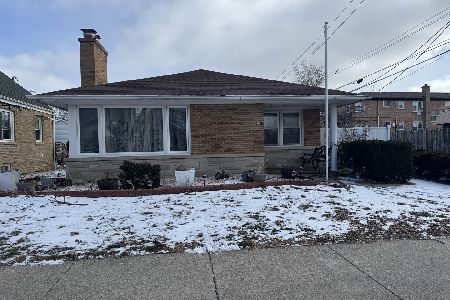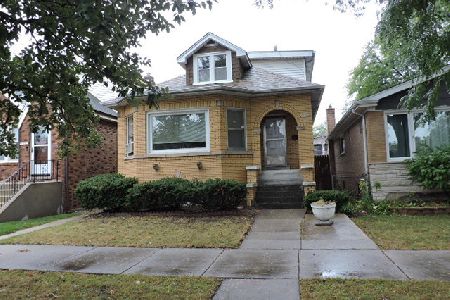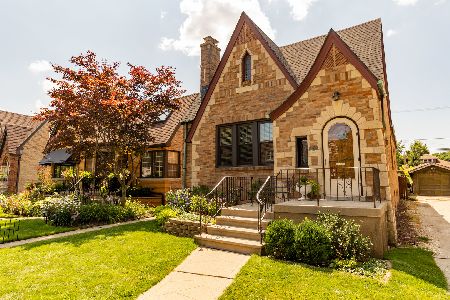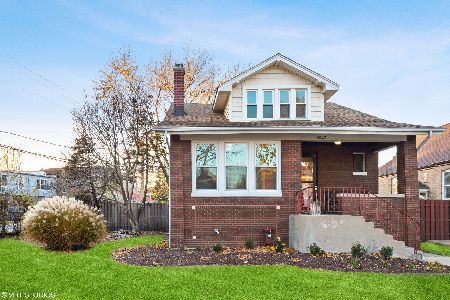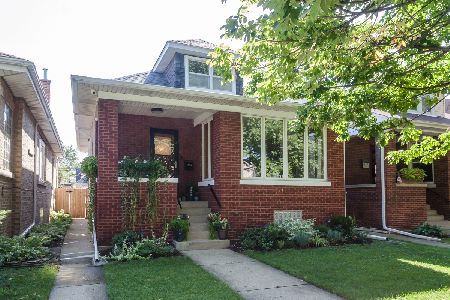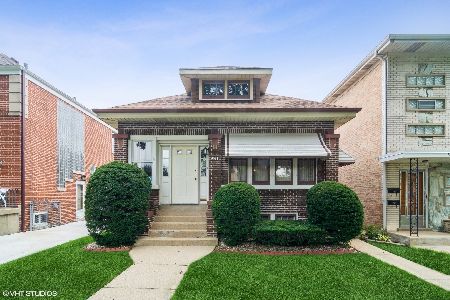5026 Menard Avenue, Jefferson Park, Chicago, Illinois 60630
$443,000
|
Sold
|
|
| Status: | Closed |
| Sqft: | 1,452 |
| Cost/Sqft: | $308 |
| Beds: | 5 |
| Baths: | 3 |
| Year Built: | 1944 |
| Property Taxes: | $7,018 |
| Days On Market: | 1478 |
| Lot Size: | 0,13 |
Description
Great brick home - jumbo English on double lot, priced to sell. Lots of potential. Great for large families or multi-generational living. This house with some updates will be great investment. 5 Bedrooms, 3 Baths, full basement. First floor features-3 bedrooms/ 1 bath, hardwood floors in dinning and living rooms, Second floor features 2nd kitchen, living room and 2 bedrooms. Roof done in 2015. Amazing lot- 45X124, side drive, garage for 2.5 cars plus car port for additional parking. Location! Location! Location! Easy access to 90/94 and public transportation. House is well maintained but sold As-Is condition. Subject to prior contract cancellation.
Property Specifics
| Single Family | |
| — | |
| — | |
| 1944 | |
| — | |
| — | |
| No | |
| 0.13 |
| Cook | |
| — | |
| — / Not Applicable | |
| — | |
| — | |
| — | |
| 11306072 | |
| 13084120230000 |
Property History
| DATE: | EVENT: | PRICE: | SOURCE: |
|---|---|---|---|
| 1 Apr, 2022 | Sold | $443,000 | MRED MLS |
| 9 Mar, 2022 | Under contract | $447,000 | MRED MLS |
| — | Last price change | $445,000 | MRED MLS |
| 18 Jan, 2022 | Listed for sale | $445,000 | MRED MLS |
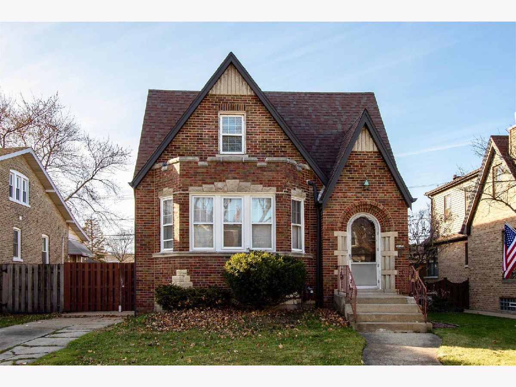
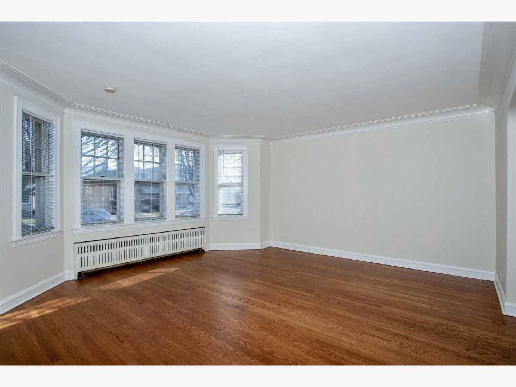
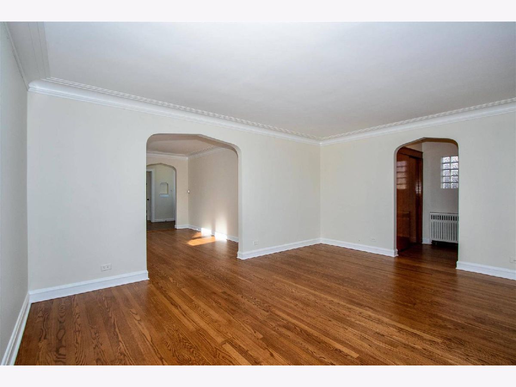
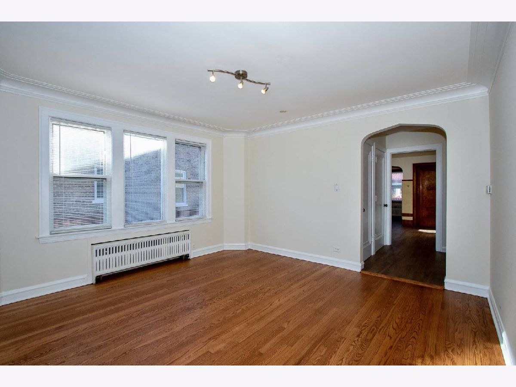
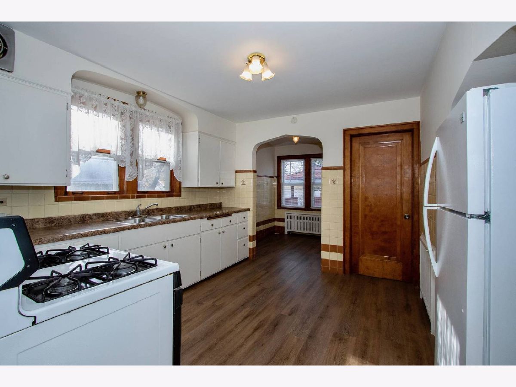
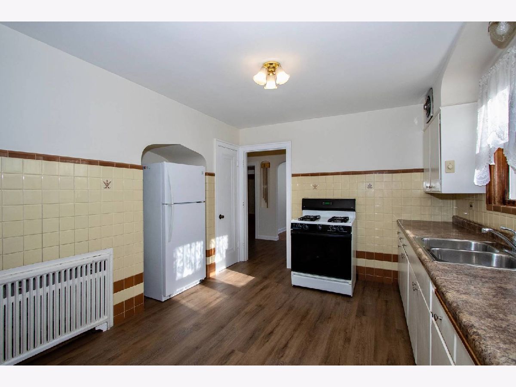
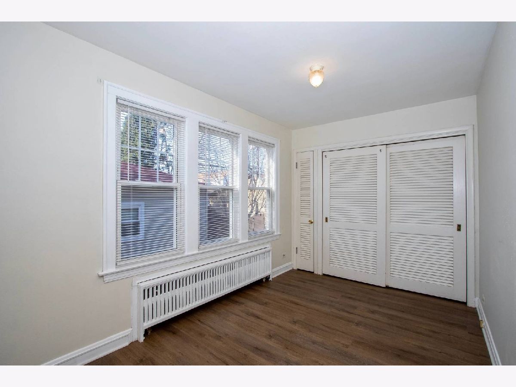
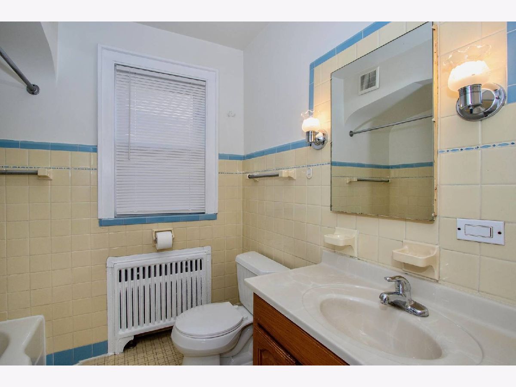
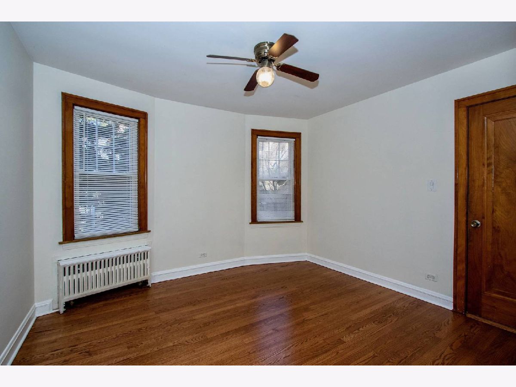
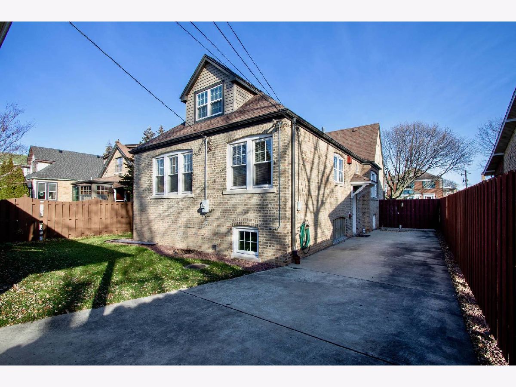
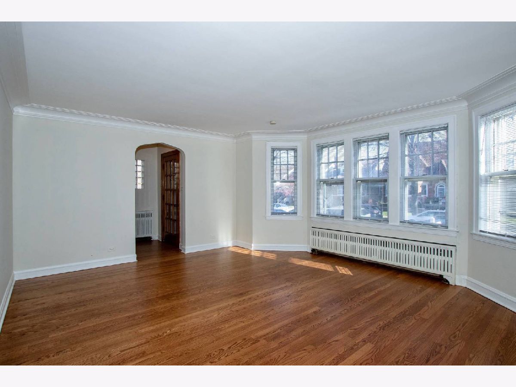
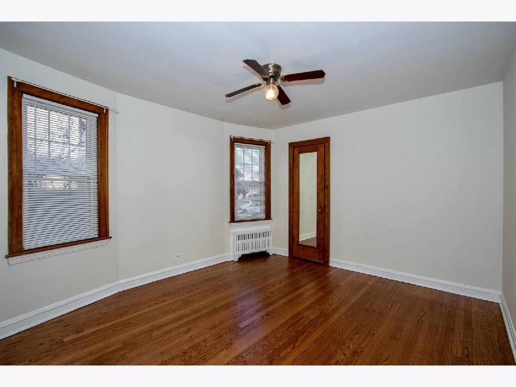
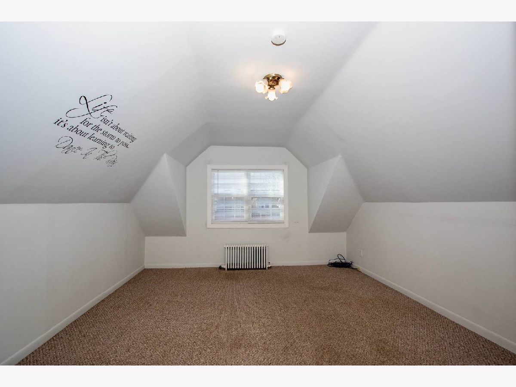
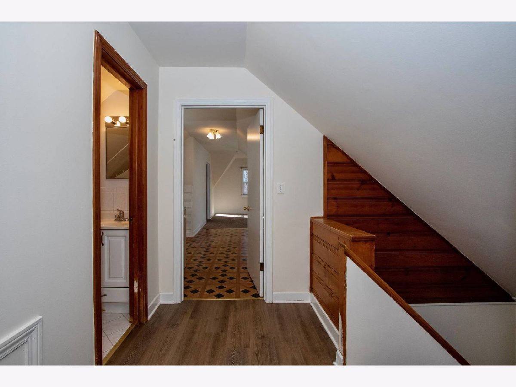
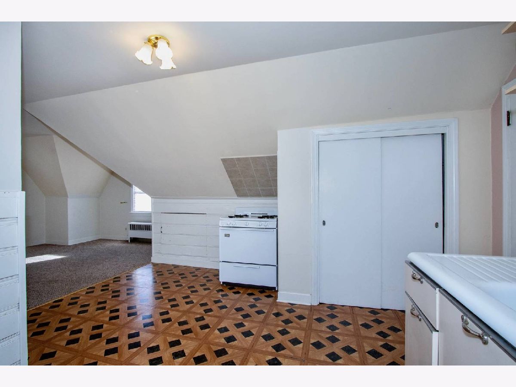
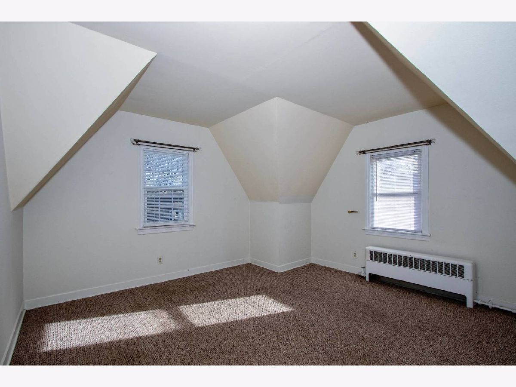
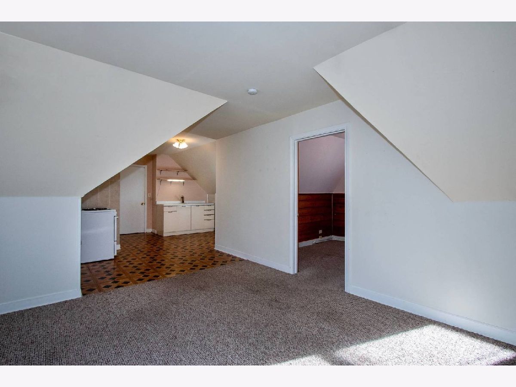
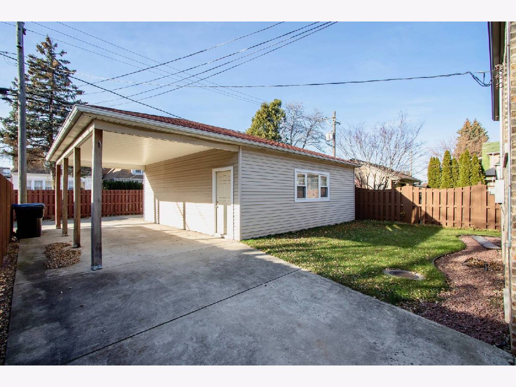
Room Specifics
Total Bedrooms: 6
Bedrooms Above Ground: 5
Bedrooms Below Ground: 1
Dimensions: —
Floor Type: —
Dimensions: —
Floor Type: —
Dimensions: —
Floor Type: —
Dimensions: —
Floor Type: —
Dimensions: —
Floor Type: —
Full Bathrooms: 3
Bathroom Amenities: —
Bathroom in Basement: 1
Rooms: —
Basement Description: Finished
Other Specifics
| 2.5 | |
| — | |
| — | |
| — | |
| — | |
| 45X124 | |
| — | |
| — | |
| — | |
| — | |
| Not in DB | |
| — | |
| — | |
| — | |
| — |
Tax History
| Year | Property Taxes |
|---|---|
| 2022 | $7,018 |
Contact Agent
Nearby Similar Homes
Nearby Sold Comparables
Contact Agent
Listing Provided By
EHomes Realty, Ltd


