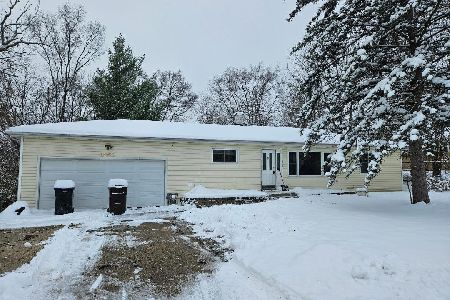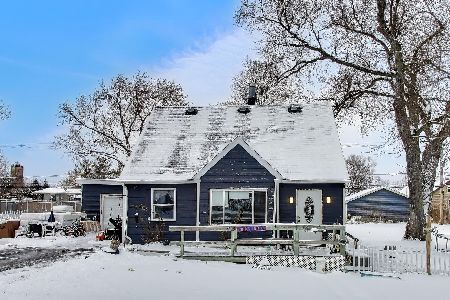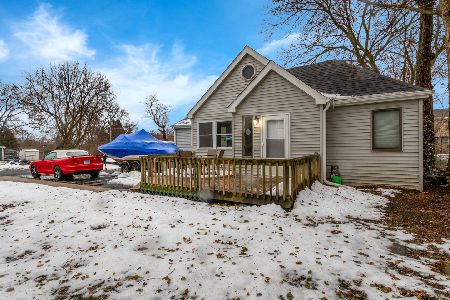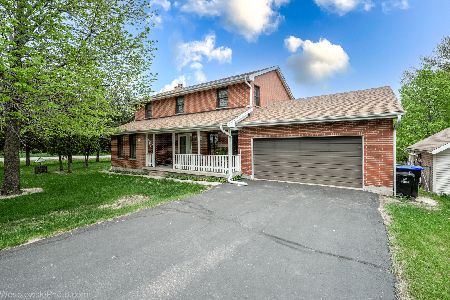5027 Spring Road, Mchenry, Illinois 60050
$282,500
|
Sold
|
|
| Status: | Closed |
| Sqft: | 2,876 |
| Cost/Sqft: | $100 |
| Beds: | 4 |
| Baths: | 4 |
| Year Built: | 1995 |
| Property Taxes: | $10,192 |
| Days On Market: | 2303 |
| Lot Size: | 0,54 |
Description
This is the Entertainment Mecca you have been looking for! Expansive 32 x 20 Trex Deck and Large Screened in Porch with Tons of Yard space for all your Outdoor Entertaining Possibilities. Full Walkout Basement complete with Indoor Bar, Rec Room (2 Fridges, Bar Stools, Bar TV and Pool Table included) and Full Bathroom for when the party wants to move inside. 2nd Two Car Heated Detached Garage to hold your extra Cars, Boats, or Toys with its own separate road access and driveway from W Flanders Rd. Additional Electric Panel outside for all your Party Needs. Bring the Band! This 4 Bedroom, 3 1/2 Bath home boasts over 4,000 Sq Ft of Finished Living Space. Open Floor Plan for Kitchen and Family Room with Stone Fireplace & Hardwood Floors. Formal Dining & Living Rooms + Main Floor Office w/French Doors. Master Bedroom has its own Private Balcony w/Views of the Lake and a Master Bath Suite with Double Sinks, Jetted Tub and separate Shower. Attached 2 Car Garage. Superbly Maintained Home with new 4 ton A/C in June, 96% efficient Furnace in 2017, new 50 gallon Water Heater w/6 yr warranty,new Well Pressure Tank, Roof in 2010 and Leaf Guards on the Gutters. No Septic here...City Sewer! Security System. Doggie door from Walk Out Basement to a fully Fenced Yard. Close to the Lake and Park. Bring your Favorite Beverage and get cozy on the Deck....you won't want to Leave.....
Property Specifics
| Single Family | |
| — | |
| Traditional | |
| 1995 | |
| Full,Walkout | |
| 2 STORY | |
| No | |
| 0.54 |
| Mc Henry | |
| Flanders | |
| 0 / Not Applicable | |
| None | |
| Private Well | |
| Public Sewer | |
| 10530772 | |
| 09212800030000 |
Nearby Schools
| NAME: | DISTRICT: | DISTANCE: | |
|---|---|---|---|
|
Grade School
Valley View Elementary School |
15 | — | |
|
Middle School
Parkland Middle School |
15 | Not in DB | |
|
High School
Mchenry High School-west Campus |
156 | Not in DB | |
Property History
| DATE: | EVENT: | PRICE: | SOURCE: |
|---|---|---|---|
| 13 Dec, 2019 | Sold | $282,500 | MRED MLS |
| 4 Oct, 2019 | Under contract | $289,000 | MRED MLS |
| 26 Sep, 2019 | Listed for sale | $289,000 | MRED MLS |
Room Specifics
Total Bedrooms: 4
Bedrooms Above Ground: 4
Bedrooms Below Ground: 0
Dimensions: —
Floor Type: Carpet
Dimensions: —
Floor Type: Carpet
Dimensions: —
Floor Type: Carpet
Full Bathrooms: 4
Bathroom Amenities: Whirlpool,Separate Shower,Double Sink
Bathroom in Basement: 1
Rooms: Eating Area,Recreation Room,Screened Porch,Office
Basement Description: Finished
Other Specifics
| 4 | |
| Concrete Perimeter | |
| Asphalt,Concrete | |
| Balcony, Deck, Patio, Porch Screened, Storms/Screens | |
| Fenced Yard,Landscaped,Water View | |
| 119X193X119X197 | |
| — | |
| Full | |
| Vaulted/Cathedral Ceilings, Bar-Dry, Hardwood Floors, First Floor Laundry, Walk-In Closet(s) | |
| Range, Microwave, Dishwasher, Refrigerator, Bar Fridge, Washer, Dryer, Disposal, Range Hood, Water Softener Owned | |
| Not in DB | |
| — | |
| — | |
| — | |
| Wood Burning, Gas Log |
Tax History
| Year | Property Taxes |
|---|---|
| 2019 | $10,192 |
Contact Agent
Nearby Similar Homes
Contact Agent
Listing Provided By
CENTURY 21 Roberts & Andrews









