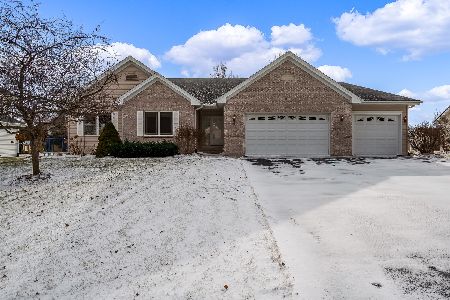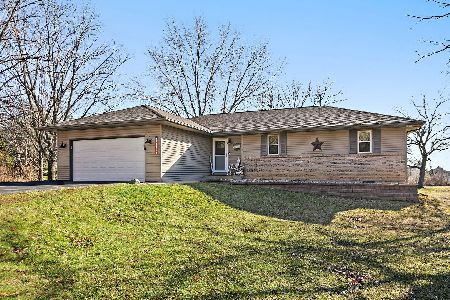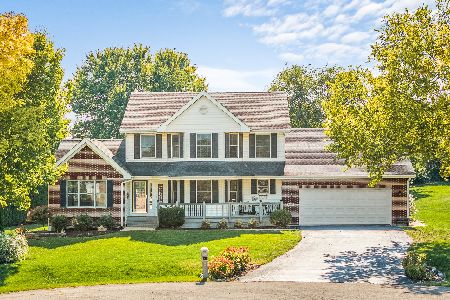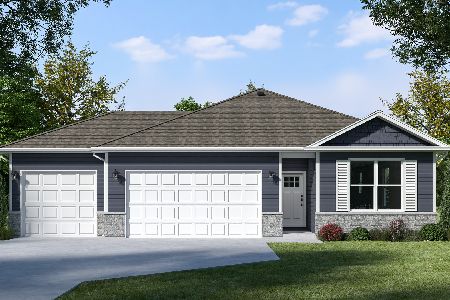5027 Walnut Grove Drive, Poplar Grove, Illinois 61065
$275,000
|
Sold
|
|
| Status: | Closed |
| Sqft: | 2,750 |
| Cost/Sqft: | $100 |
| Beds: | 4 |
| Baths: | 3 |
| Year Built: | 1995 |
| Property Taxes: | $6,674 |
| Days On Market: | 2100 |
| Lot Size: | 1,04 |
Description
PREPARE to FALL in LOVE!!! Private, Unincorporated Lane, Wooded entry with CIRCLE drive, plenty of green space to Play, Plant or Ponder in. BREATHTAKING REMODEL on every level - and the KITCHEN of your dreams!! Fabulous 2 Story Foyer with view to the VAULTED Living Room, Flag Stone Fireplace & a view of the Scintillating Sunroom. DINING ROOM features Built-in Buffet cabinets and the same Tumbled Travertine Backsplash as the Kitchen. GOURMET Kitchen with Thermador Range, Hood & Fridge & Viking Dishwasher. WALL of windows to enjoy the Backyard, GRANITE counters, Pantry & Roll out drawers. MASTER SUITE to suit the King & Queen! Walk-in Shower & a Walk-IN closet that makes sense! FINISHED Lower Level walks out to a Brick Paver Patio. More GRANITE counters in the 2nd Kitchen - nicer than most 1st Floors! 2.5 Car Garage - I'll bet you can fit a 3rd car here - STOP here FIRST!
Property Specifics
| Single Family | |
| — | |
| Contemporary | |
| 1995 | |
| Walkout | |
| CUSTOM | |
| No | |
| 1.04 |
| Boone | |
| — | |
| 0 / Not Applicable | |
| None | |
| Private Well | |
| Septic-Private | |
| 10694157 | |
| 0501352003 |
Nearby Schools
| NAME: | DISTRICT: | DISTANCE: | |
|---|---|---|---|
|
Grade School
Lincoln Elementary School |
100 | — | |
|
Middle School
Belvidere Central Middle School |
100 | Not in DB | |
|
High School
Belvidere North High School |
100 | Not in DB | |
Property History
| DATE: | EVENT: | PRICE: | SOURCE: |
|---|---|---|---|
| 31 Aug, 2011 | Sold | $180,000 | MRED MLS |
| 12 Jul, 2011 | Under contract | $176,400 | MRED MLS |
| — | Last price change | $179,900 | MRED MLS |
| 7 Jun, 2011 | Listed for sale | $179,900 | MRED MLS |
| 21 May, 2020 | Sold | $275,000 | MRED MLS |
| 22 Apr, 2020 | Under contract | $275,000 | MRED MLS |
| 20 Apr, 2020 | Listed for sale | $275,000 | MRED MLS |
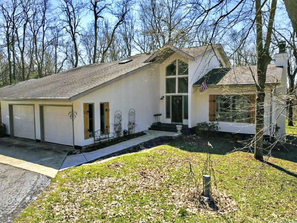
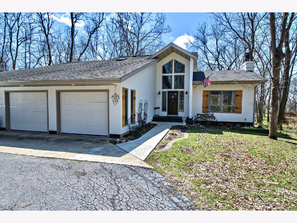
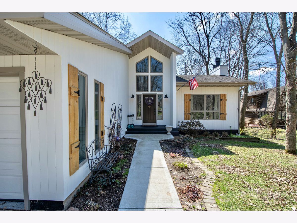
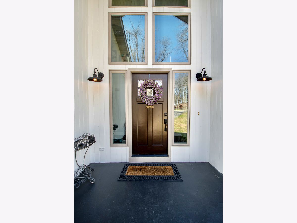
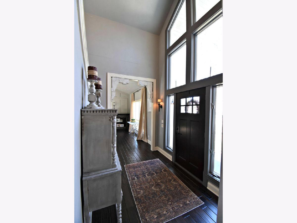
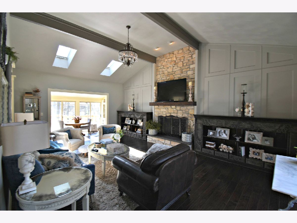
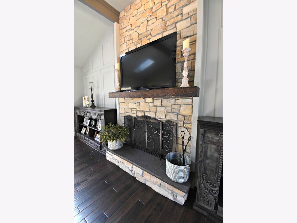
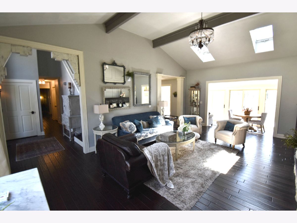
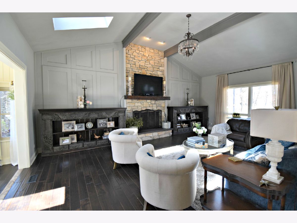
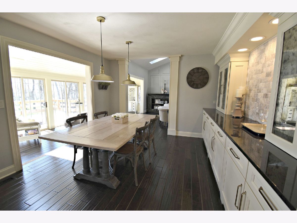
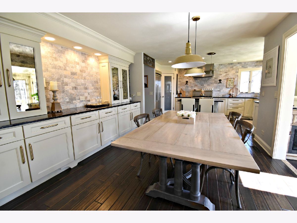
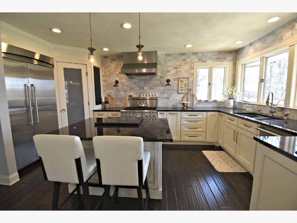
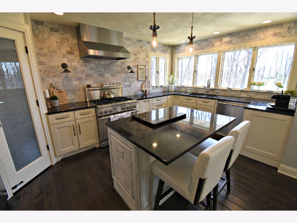
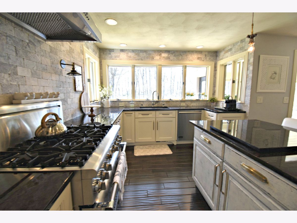
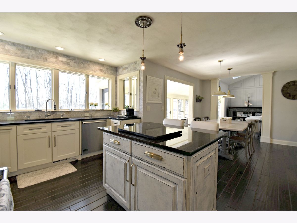
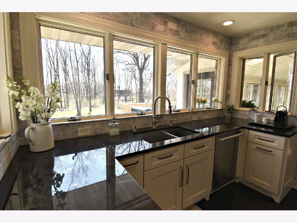
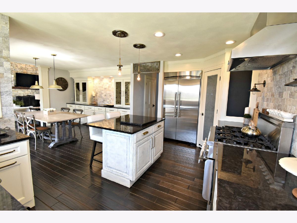
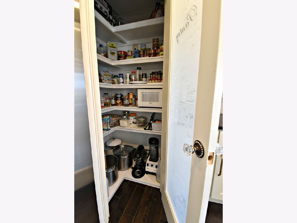
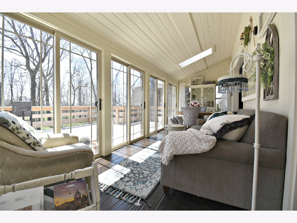
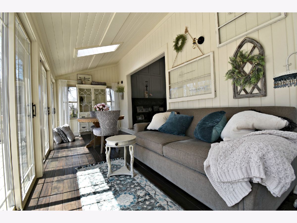
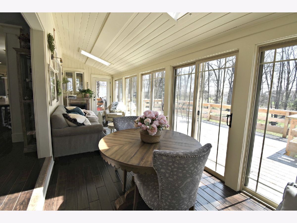
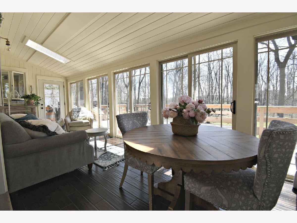
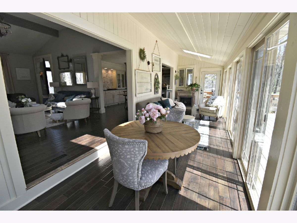
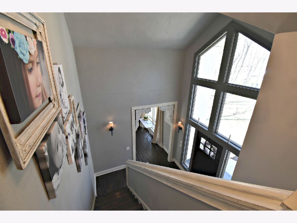
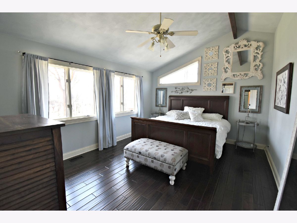
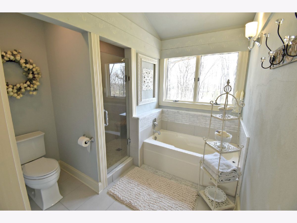
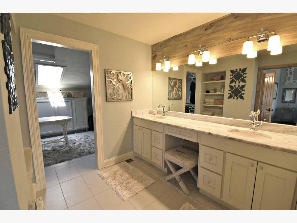
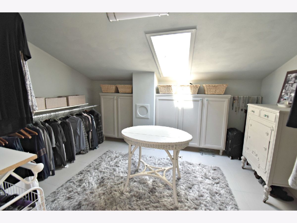
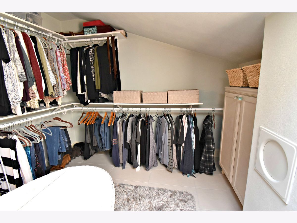
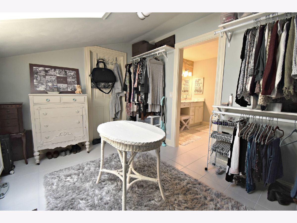
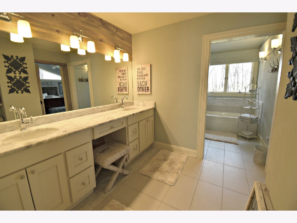
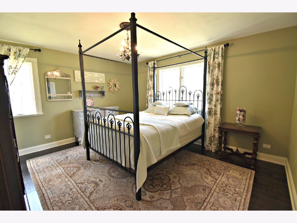
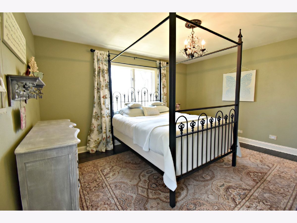
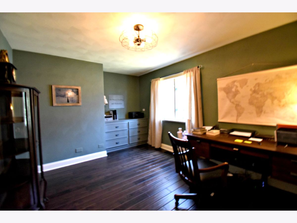
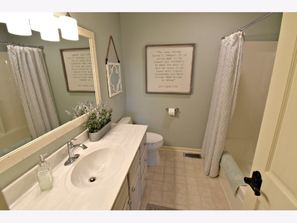
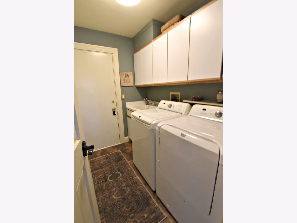
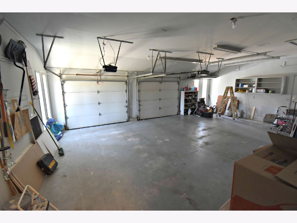
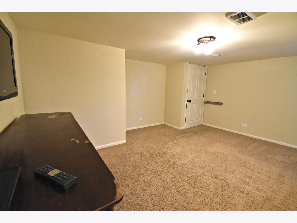
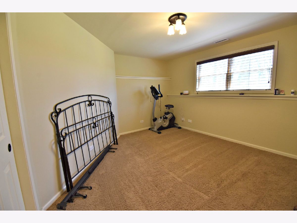
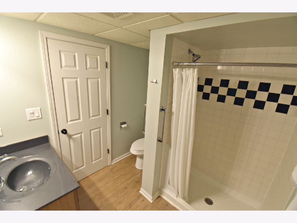
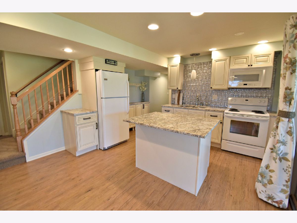
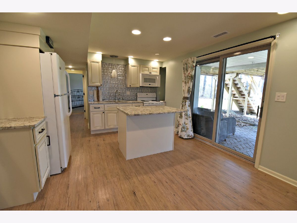
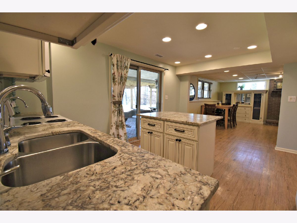
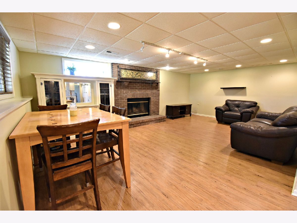
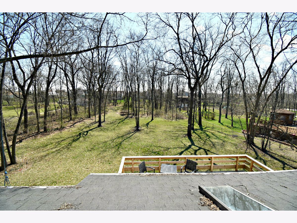
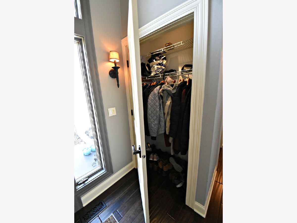
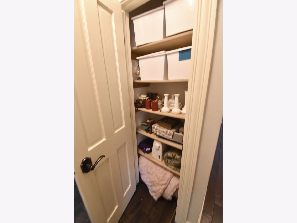
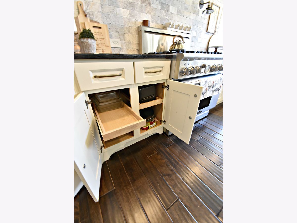
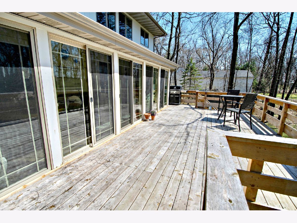
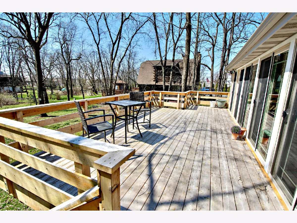
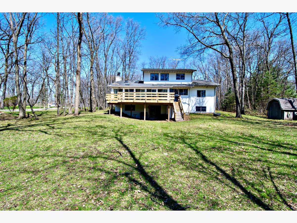
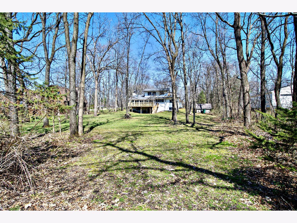
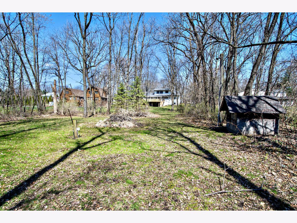
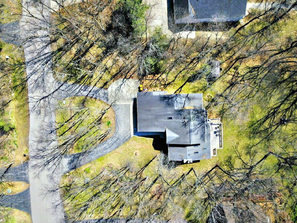
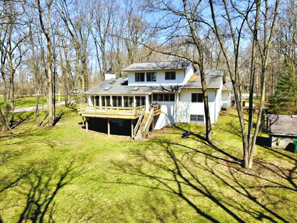
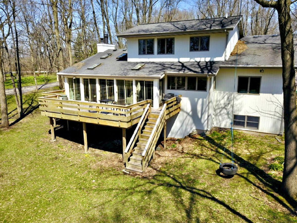
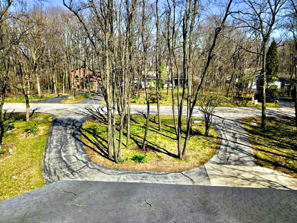
Room Specifics
Total Bedrooms: 4
Bedrooms Above Ground: 4
Bedrooms Below Ground: 0
Dimensions: —
Floor Type: Hardwood
Dimensions: —
Floor Type: Hardwood
Dimensions: —
Floor Type: Carpet
Full Bathrooms: 3
Bathroom Amenities: Whirlpool,Separate Shower,Double Sink
Bathroom in Basement: 1
Rooms: Media Room,Sun Room
Basement Description: Finished,Exterior Access
Other Specifics
| 2.5 | |
| Concrete Perimeter | |
| Asphalt,Circular | |
| Deck, Brick Paver Patio, Storms/Screens | |
| Cul-De-Sac,Landscaped,Wooded,Mature Trees | |
| 118 X 385 X 118 X 385.46 | |
| Pull Down Stair,Unfinished | |
| Full | |
| Vaulted/Cathedral Ceilings, Skylight(s), Hardwood Floors, First Floor Bedroom, In-Law Arrangement, First Floor Laundry, First Floor Full Bath, Built-in Features, Walk-In Closet(s) | |
| Range, Microwave, Dishwasher, Refrigerator, Washer, Dryer | |
| Not in DB | |
| Street Paved | |
| — | |
| — | |
| Wood Burning |
Tax History
| Year | Property Taxes |
|---|---|
| 2011 | $5,405 |
| 2020 | $6,674 |
Contact Agent
Nearby Similar Homes
Nearby Sold Comparables
Contact Agent
Listing Provided By
Keefe Real Estate Inc

